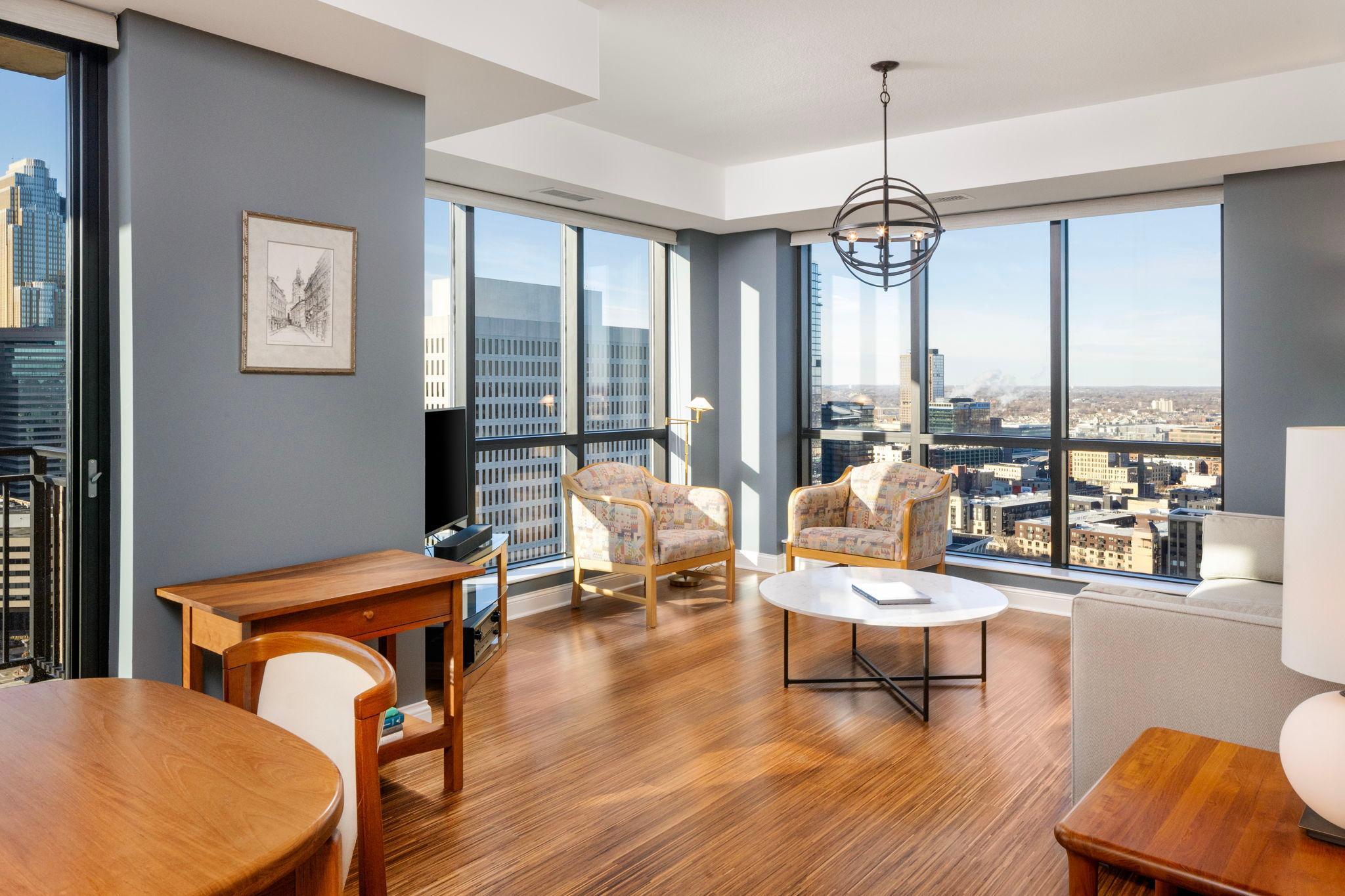
100 3rd Avenue S 2706, Minneapolis, MN 55401
MLS# 6465005
$565,000
1 beds | 2 baths | 1114 sqft Click on image to enlarge
Click on image to enlarge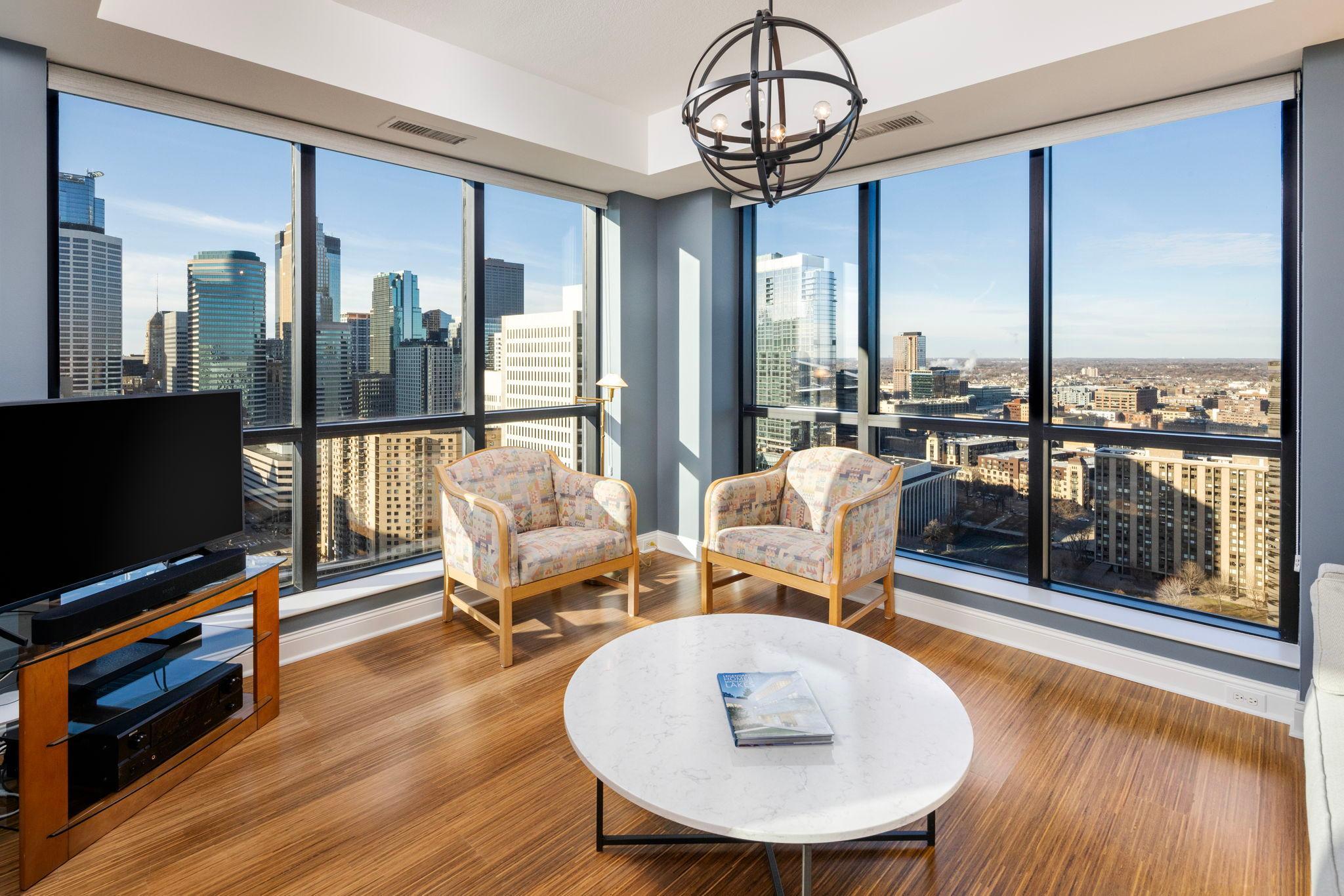 Click on image to enlarge
Click on image to enlarge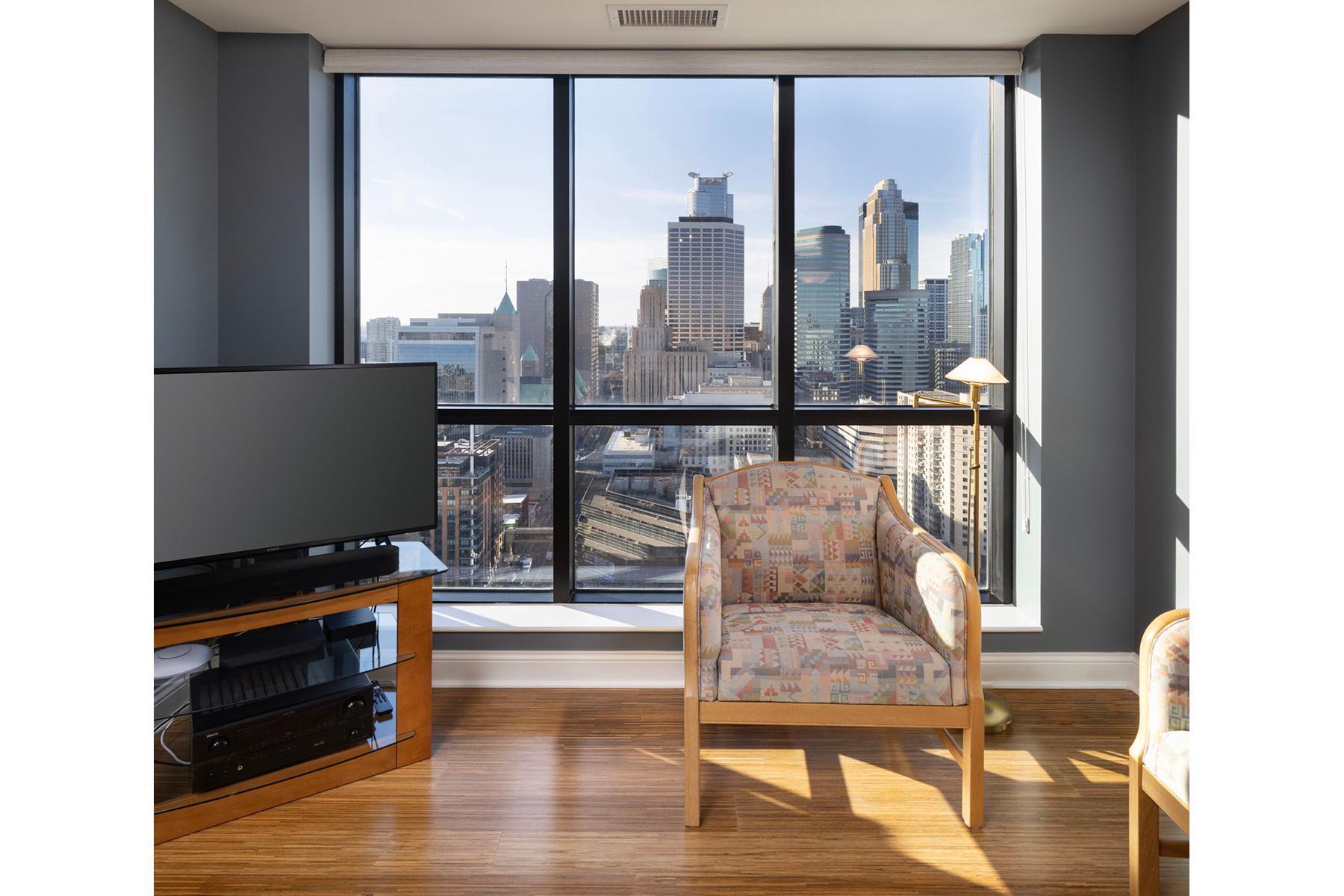 Click on image to enlarge
Click on image to enlarge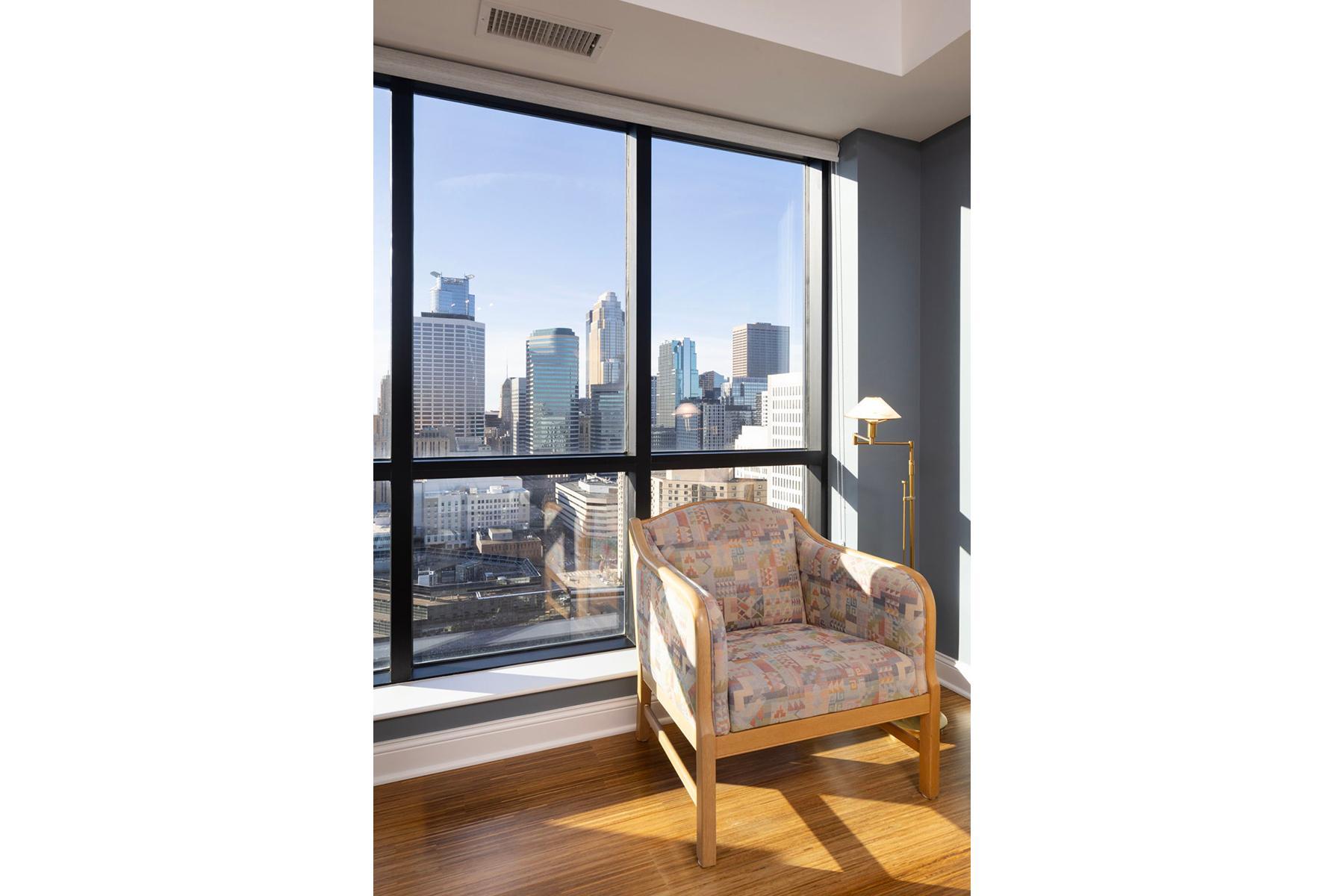 Click on image to enlarge
Click on image to enlarge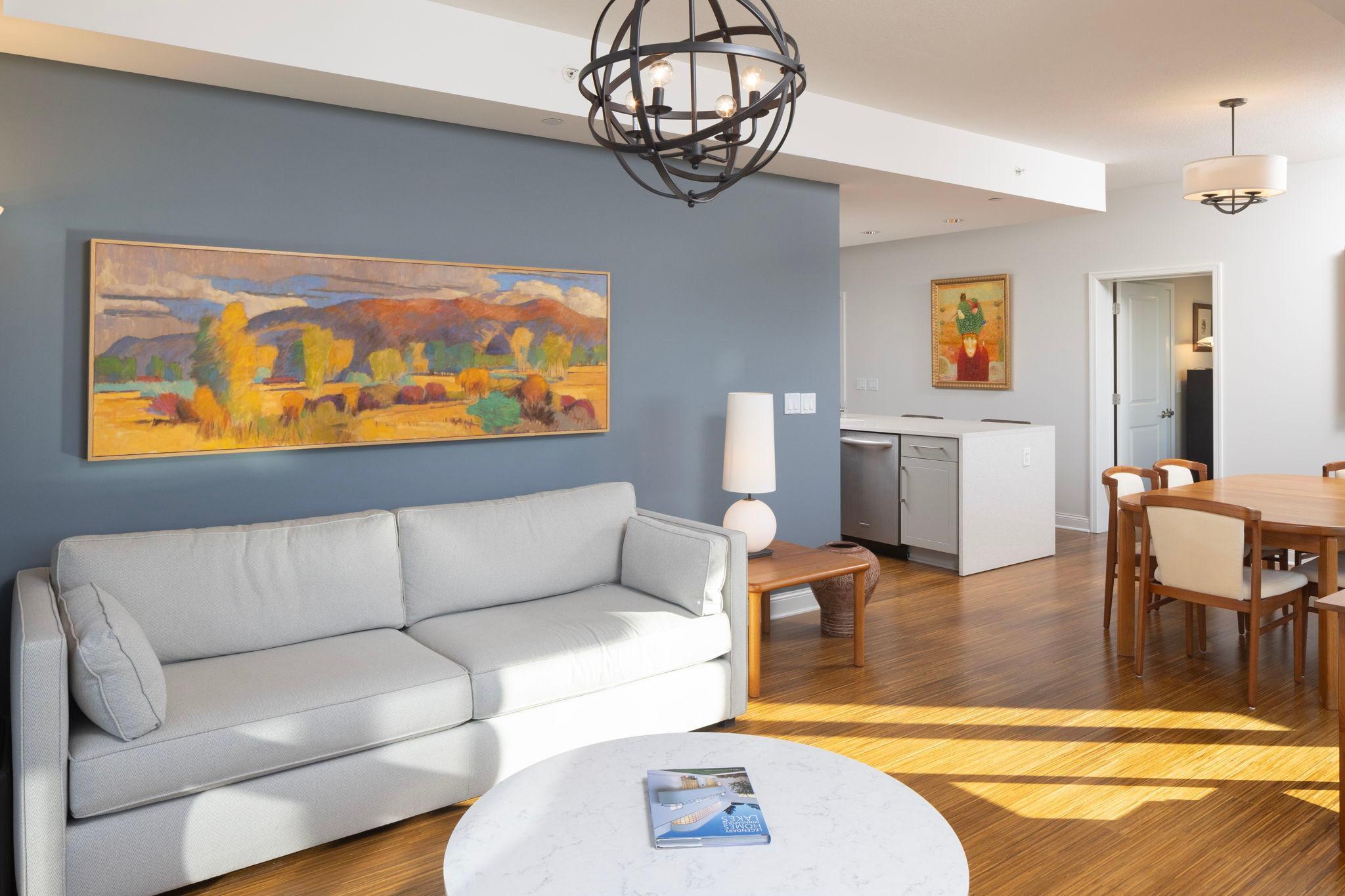 Click on image to enlarge
Click on image to enlarge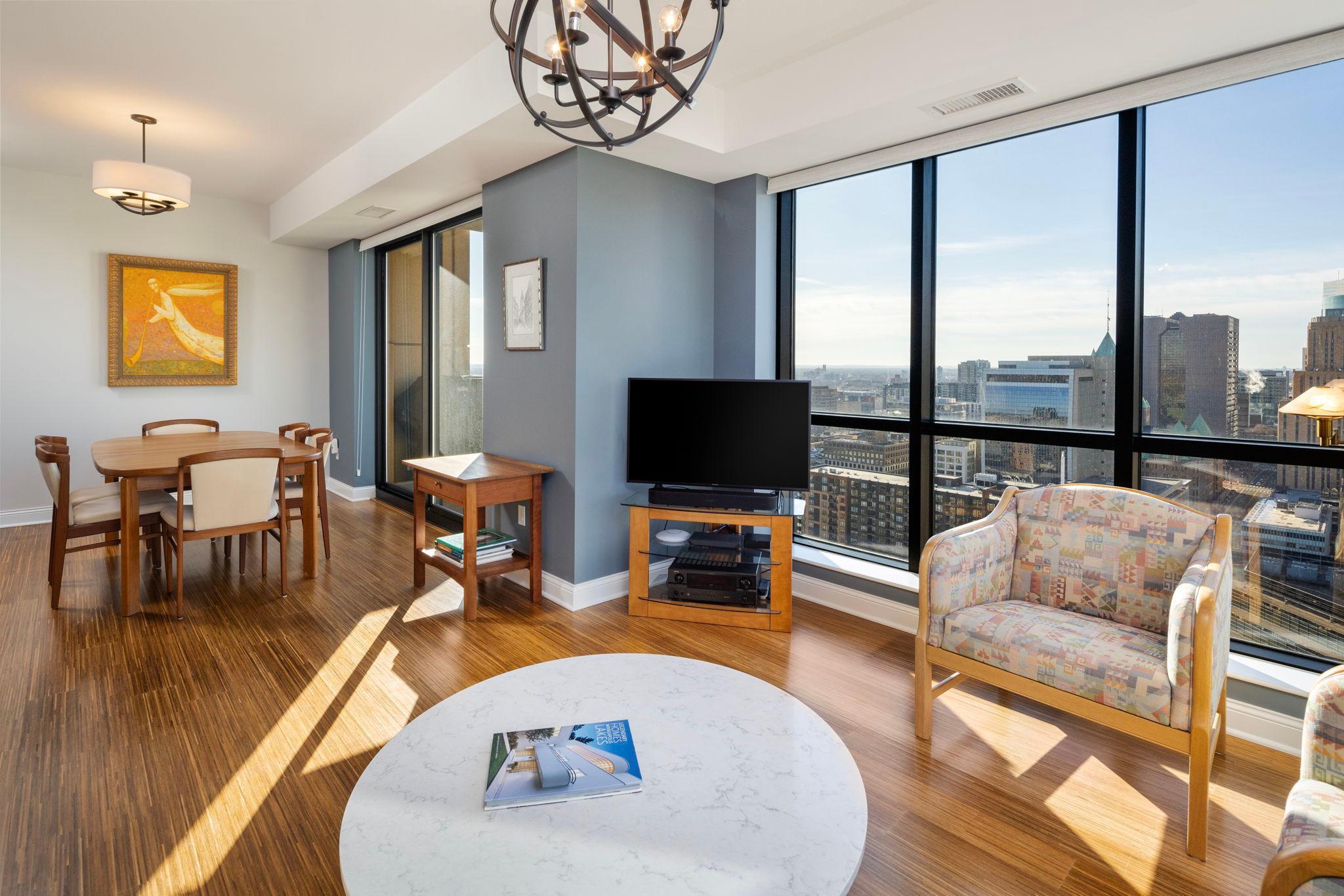 Click on image to enlarge
Click on image to enlarge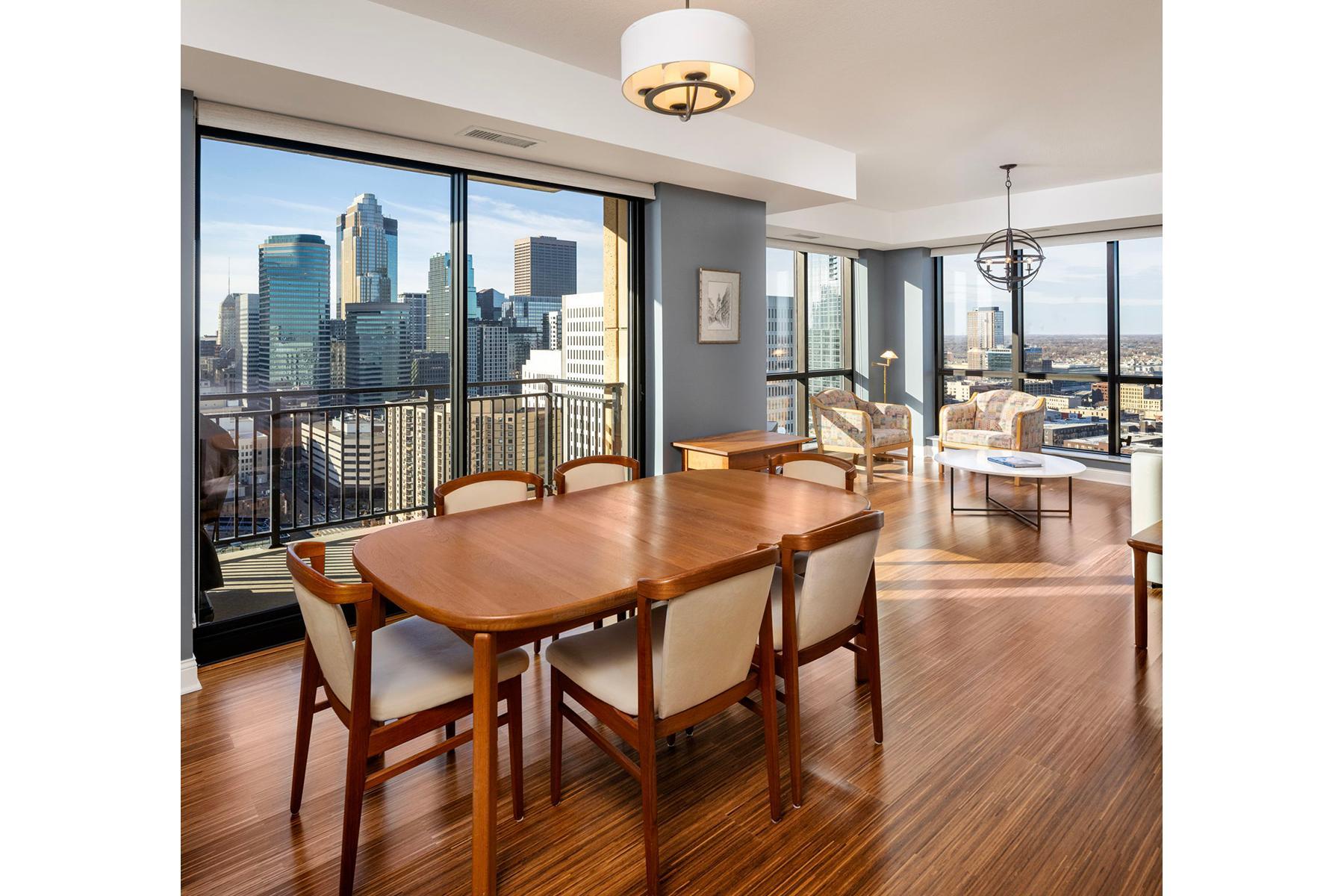 Click on image to enlarge
Click on image to enlarge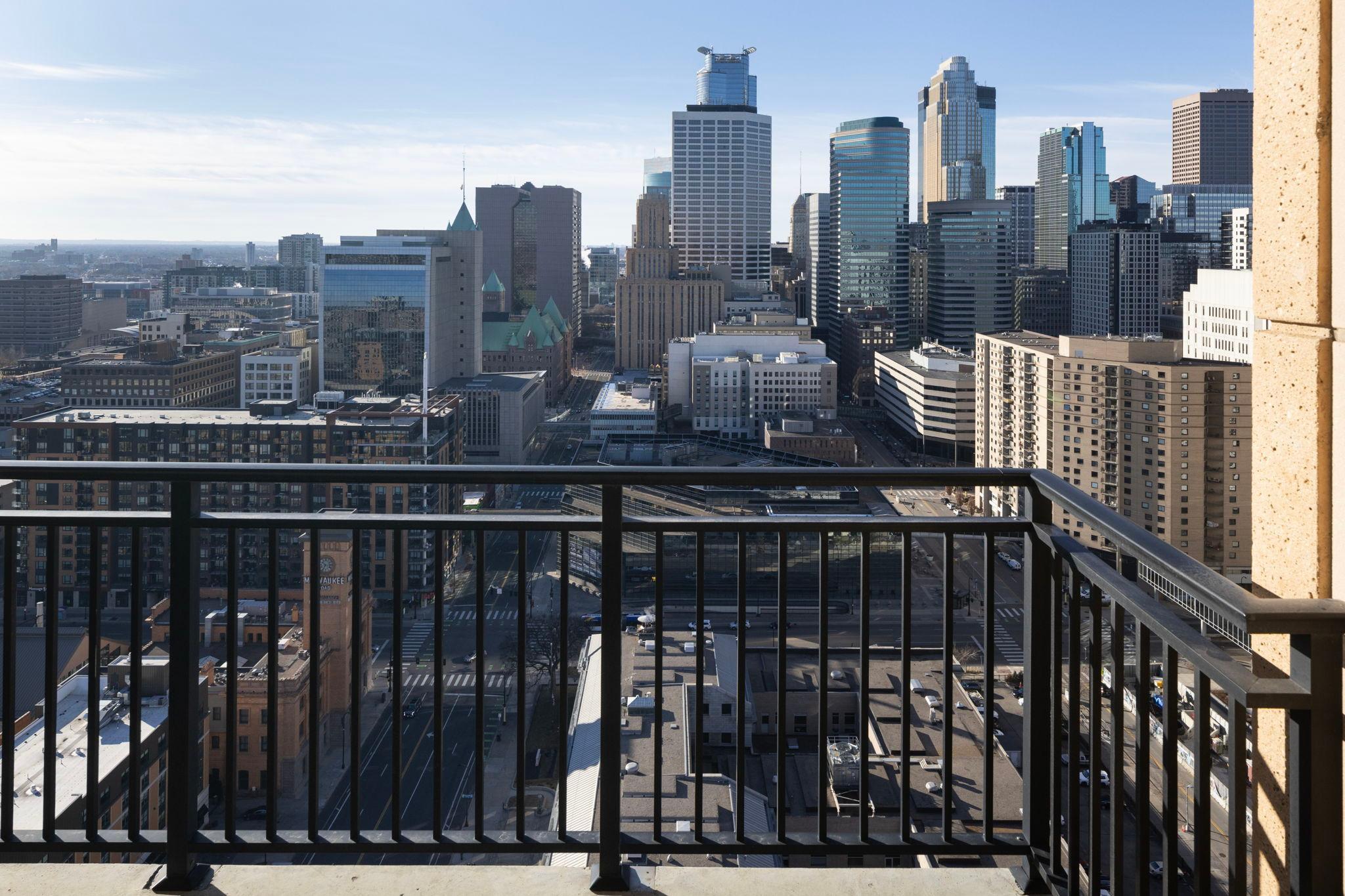 Click on image to enlarge
Click on image to enlarge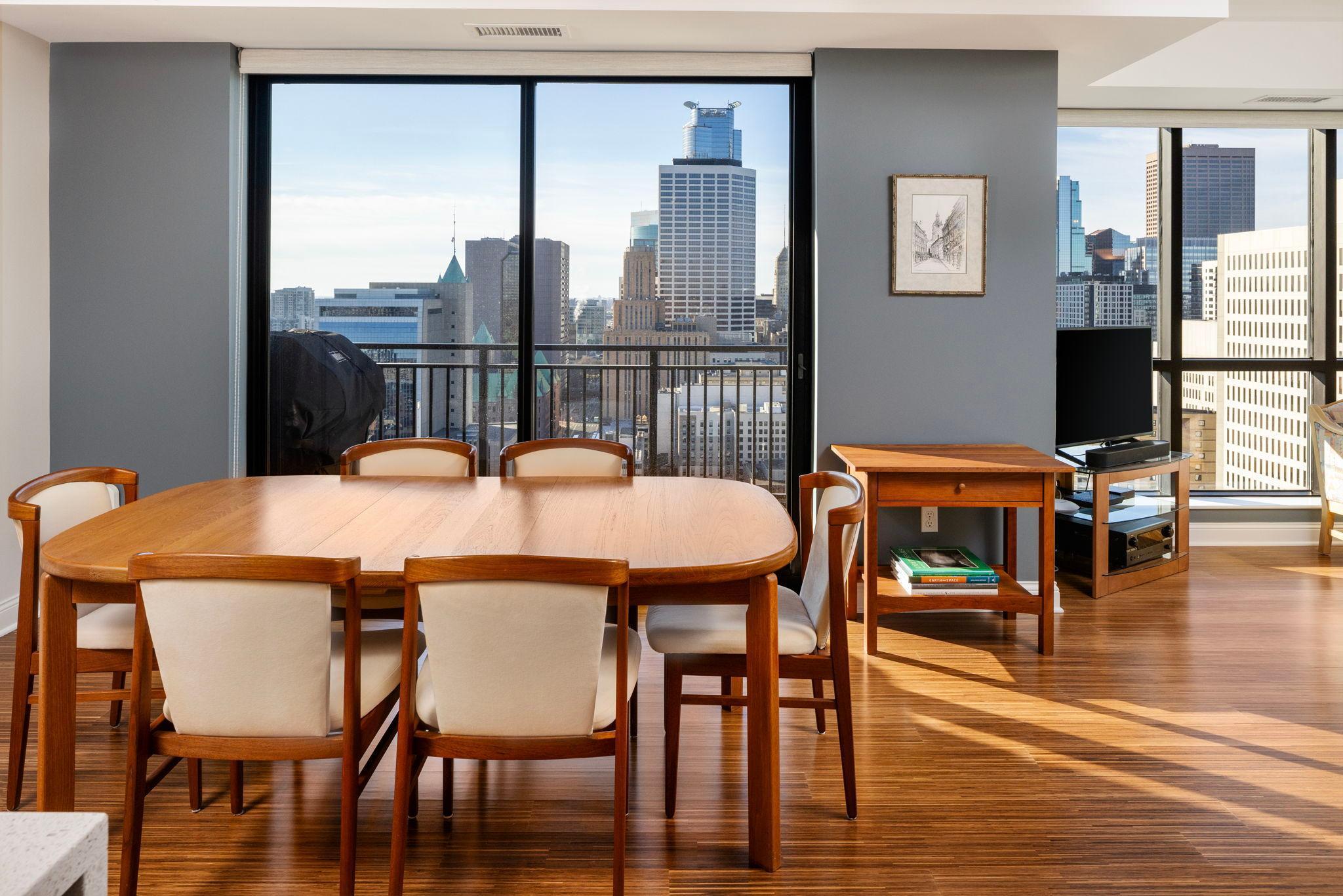 Click on image to enlarge
Click on image to enlarge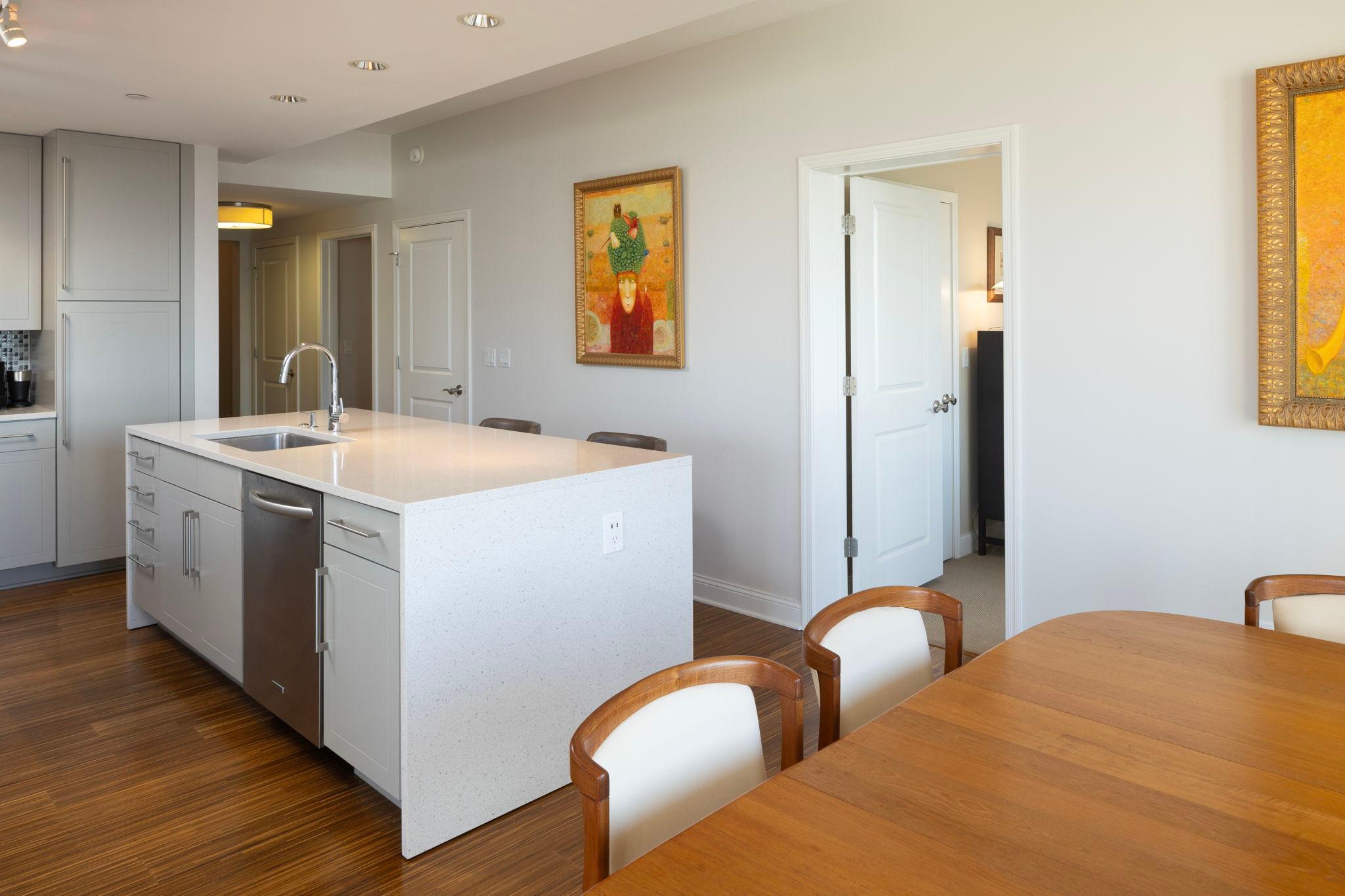 Click on image to enlarge
Click on image to enlarge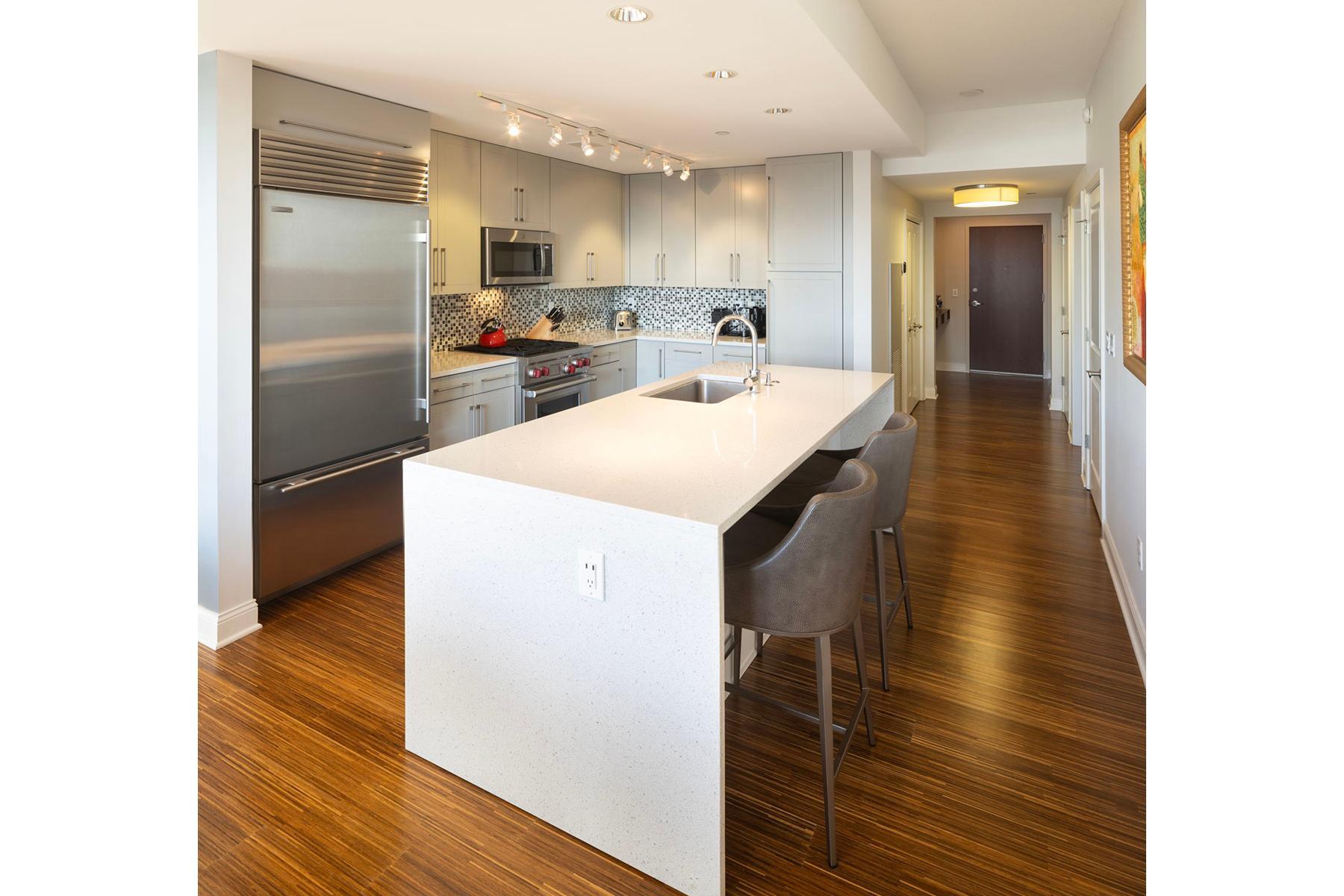 Click on image to enlarge
Click on image to enlarge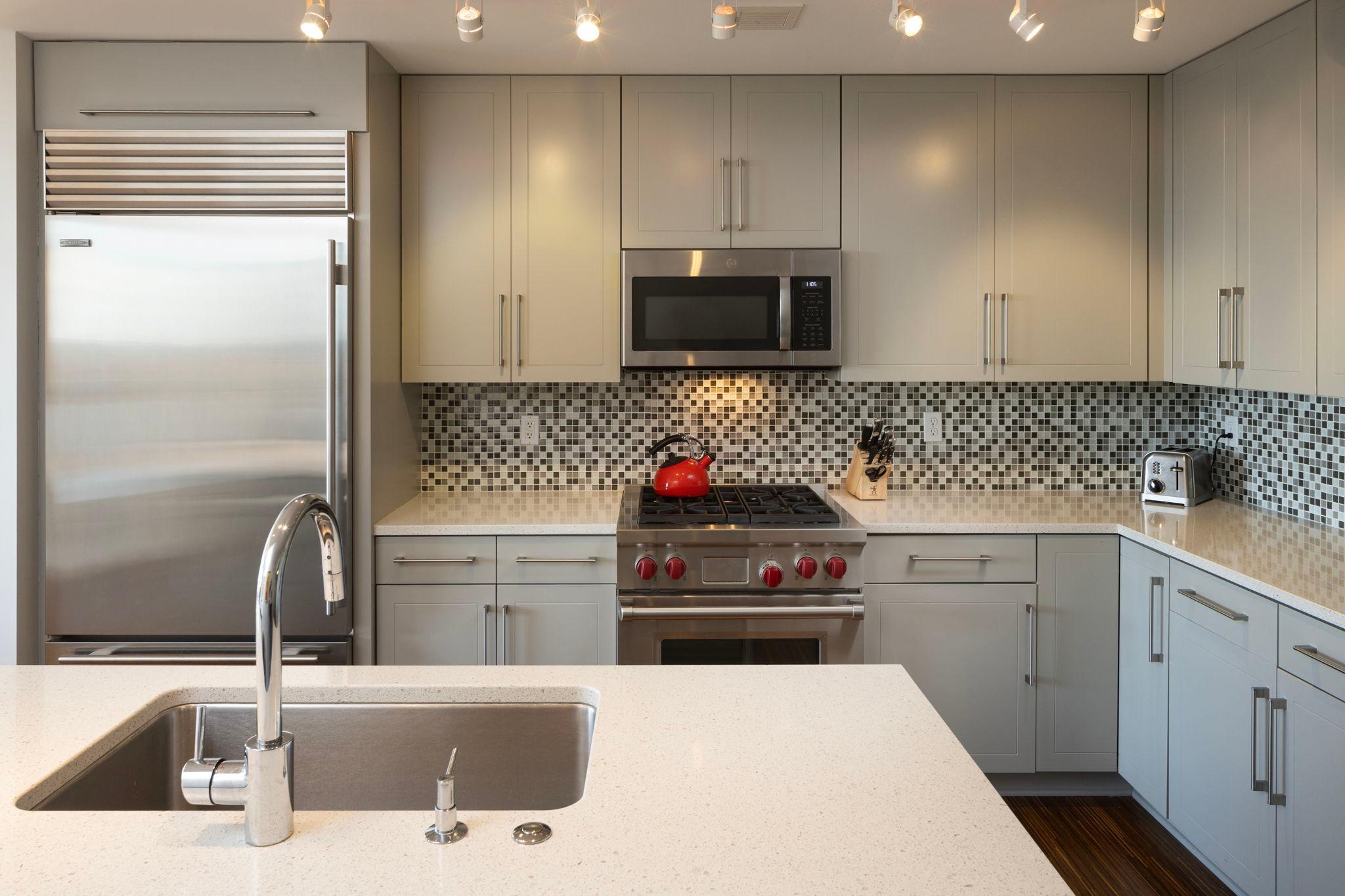 Click on image to enlarge
Click on image to enlarge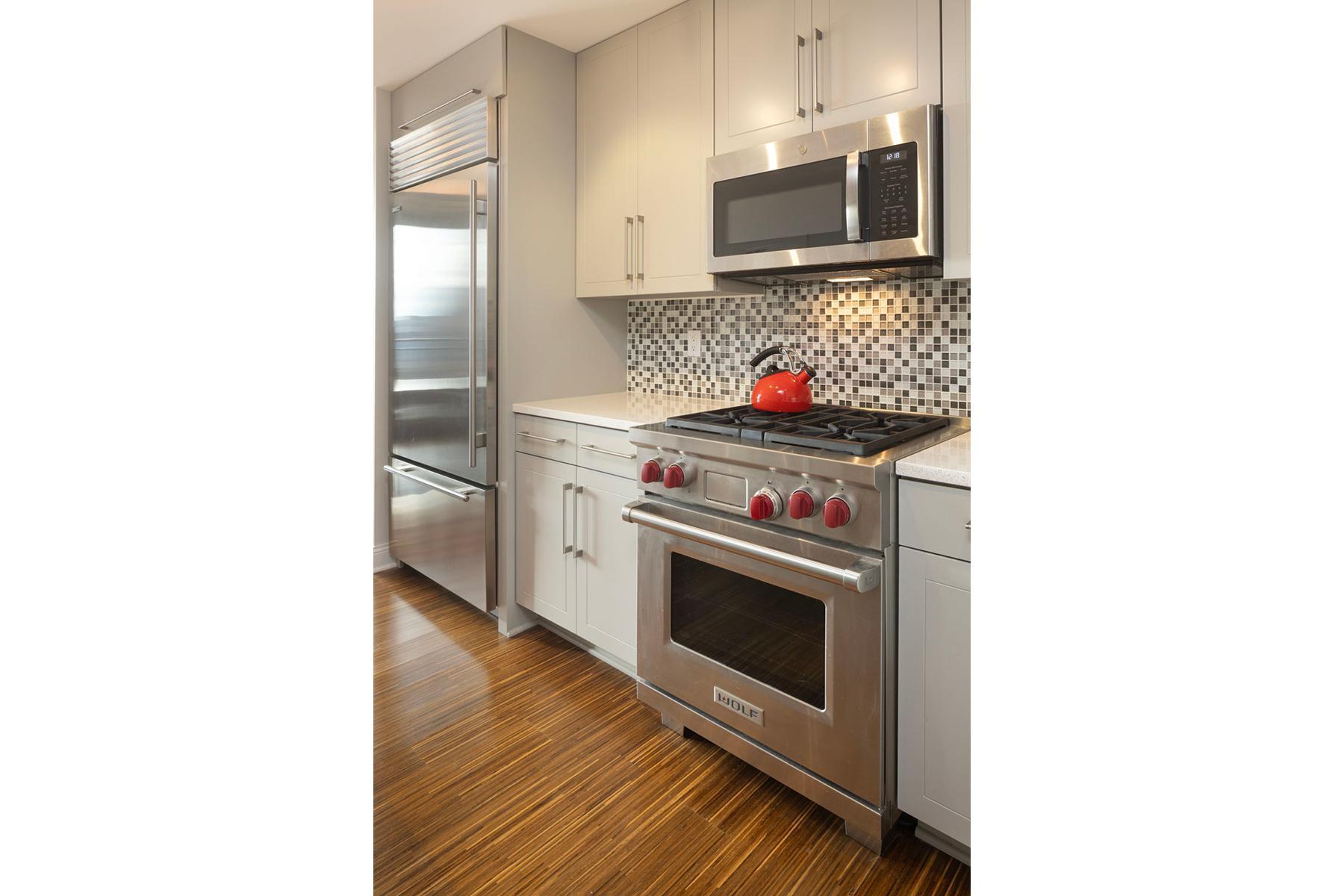 Click on image to enlarge
Click on image to enlarge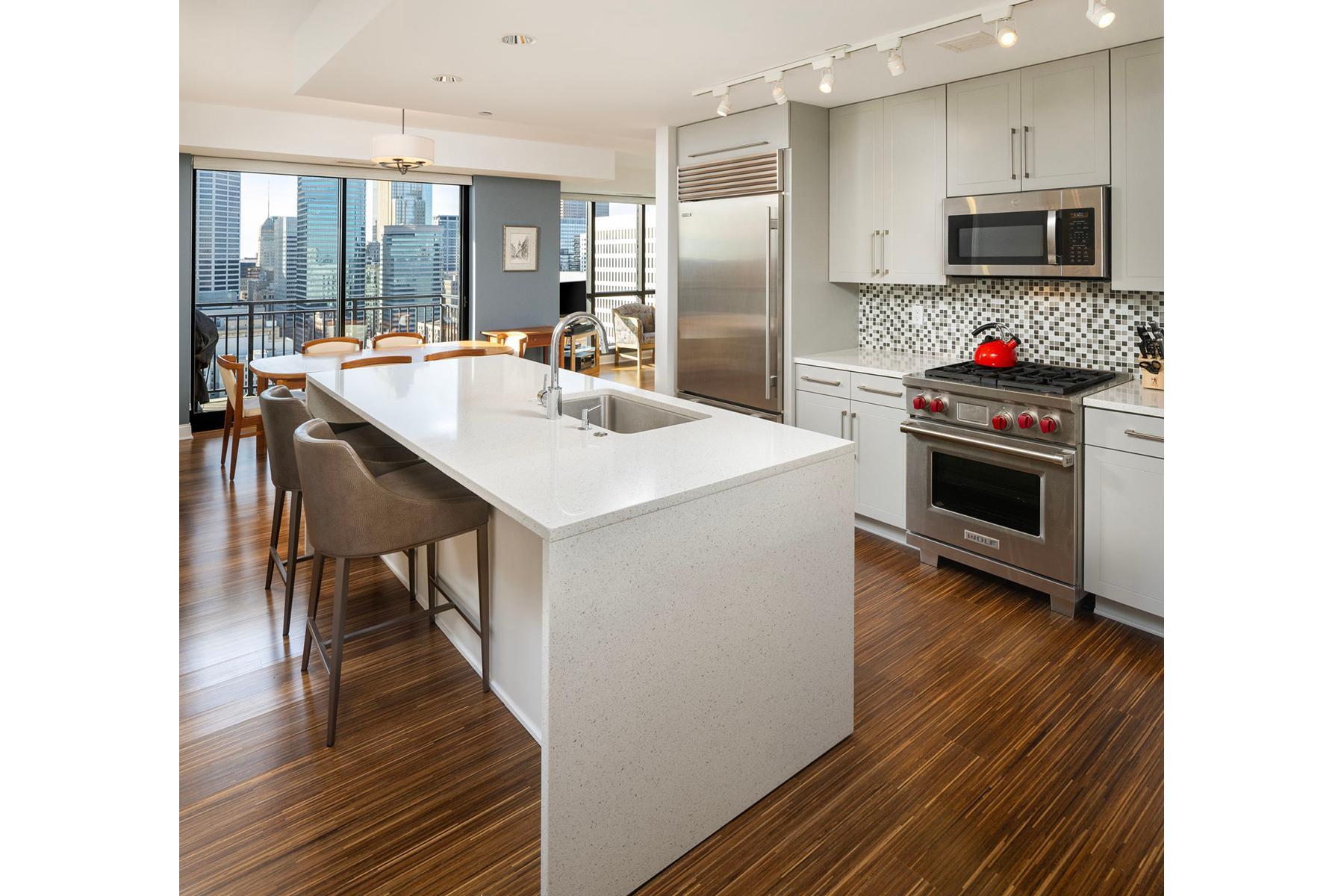 Click on image to enlarge
Click on image to enlarge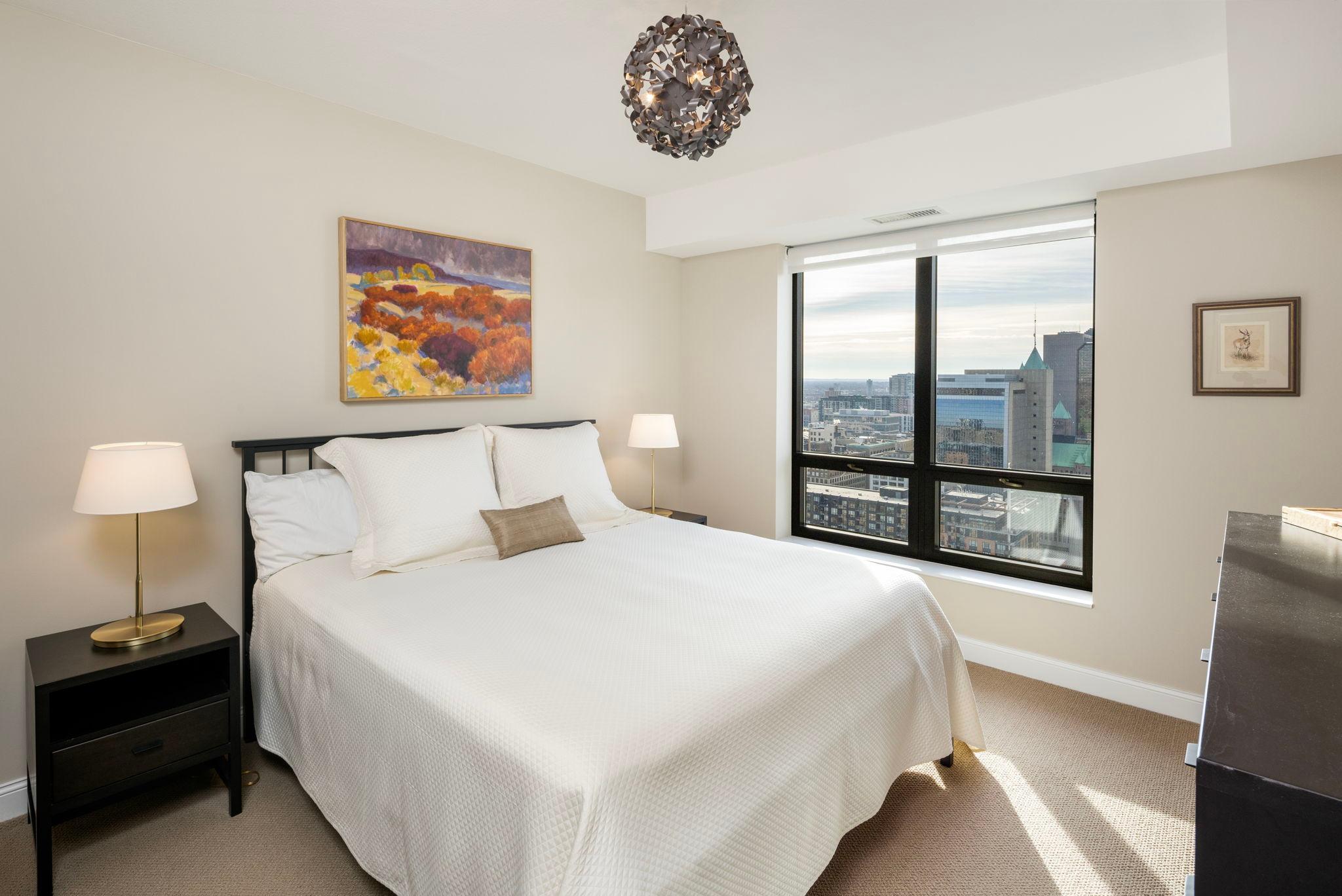 Click on image to enlarge
Click on image to enlarge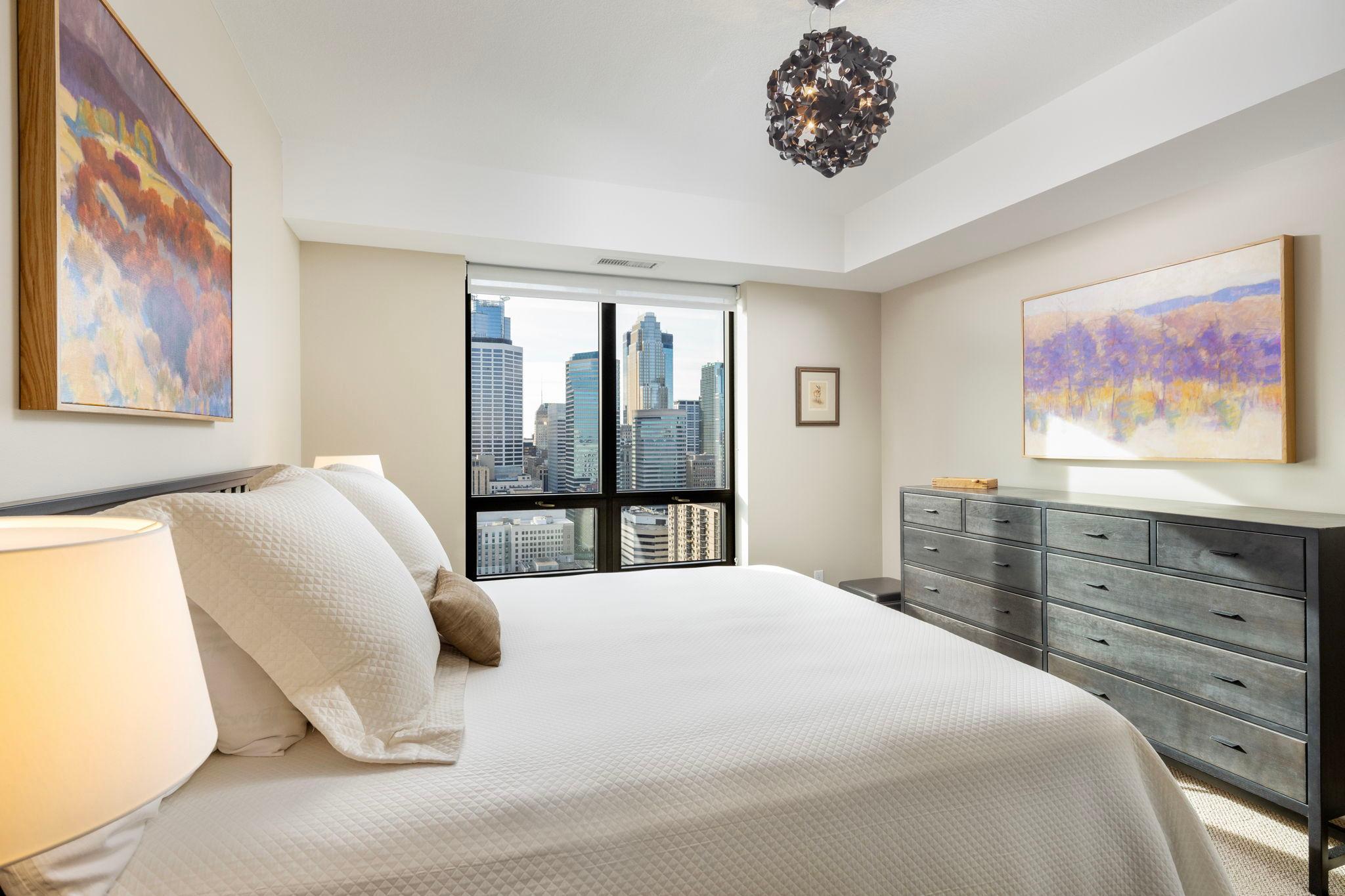 Click on image to enlarge
Click on image to enlarge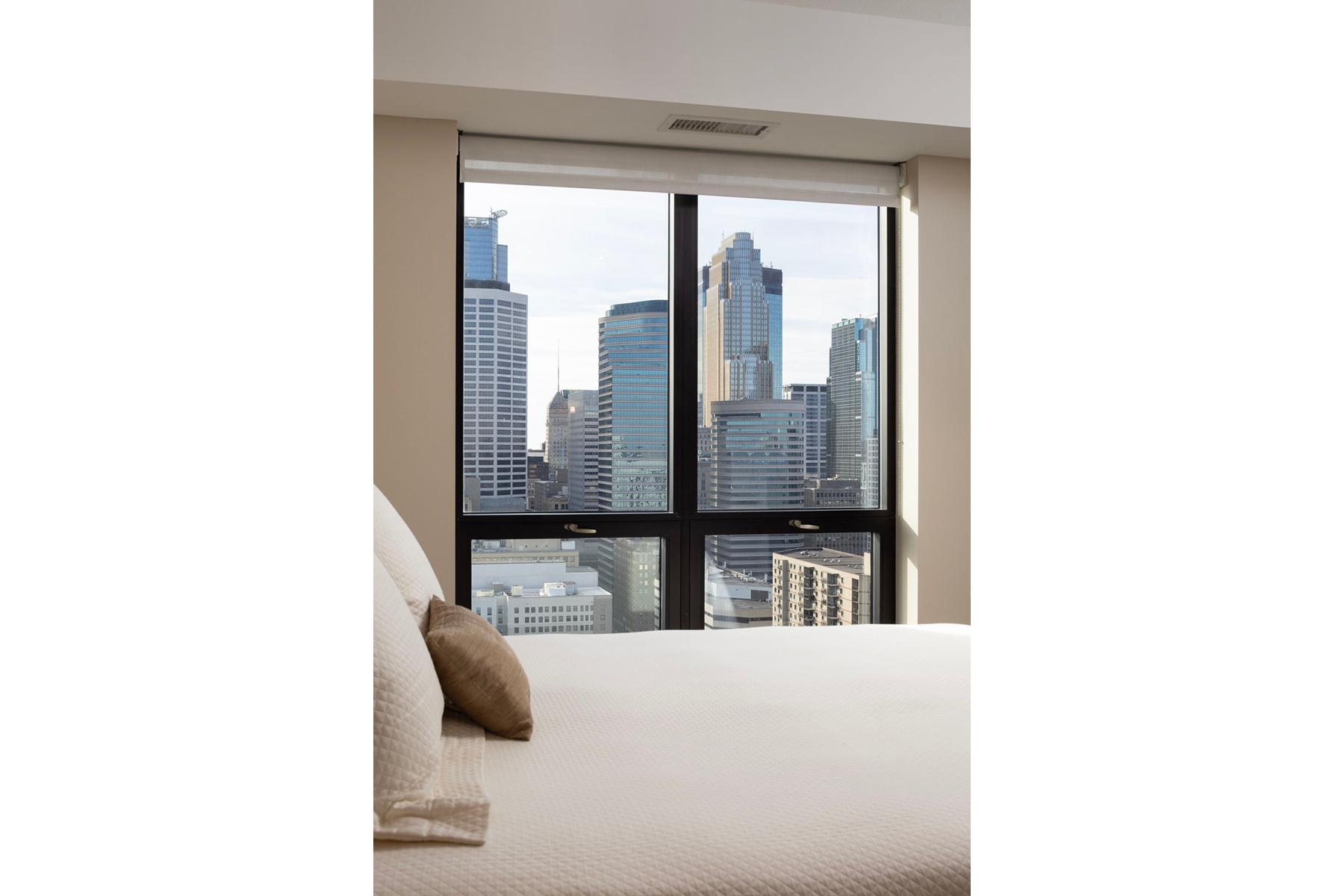 Click on image to enlarge
Click on image to enlarge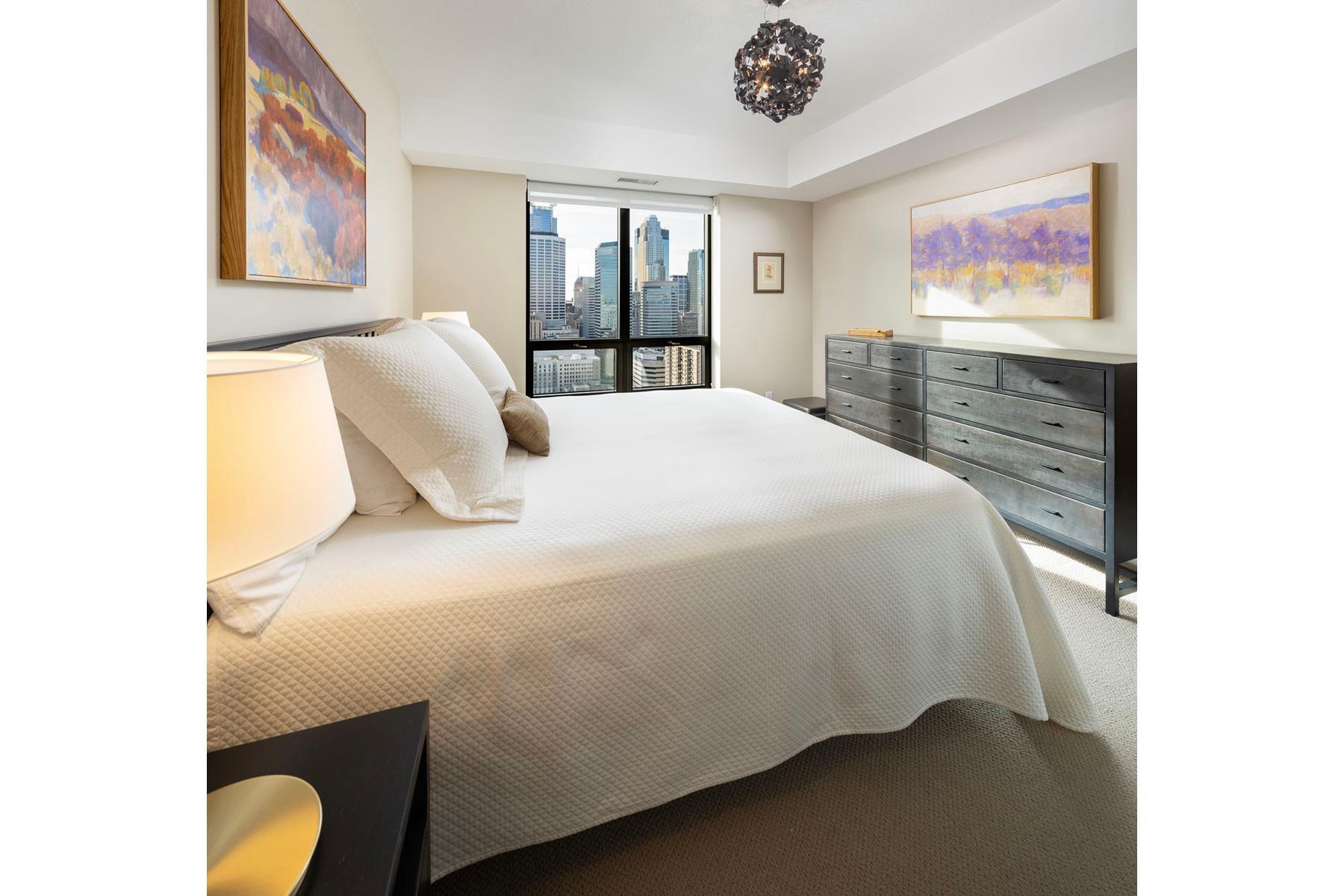 Click on image to enlarge
Click on image to enlarge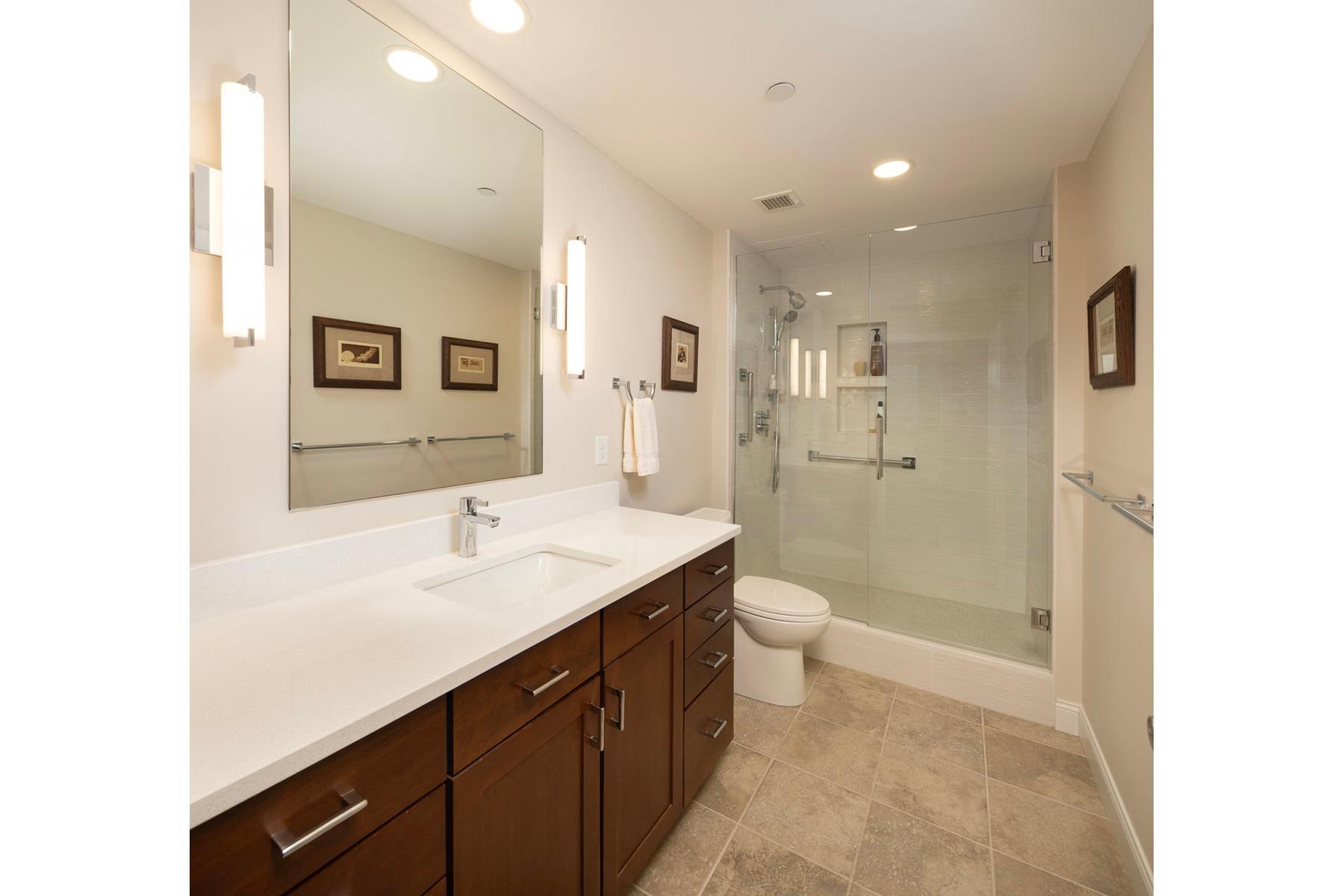 Click on image to enlarge
Click on image to enlarge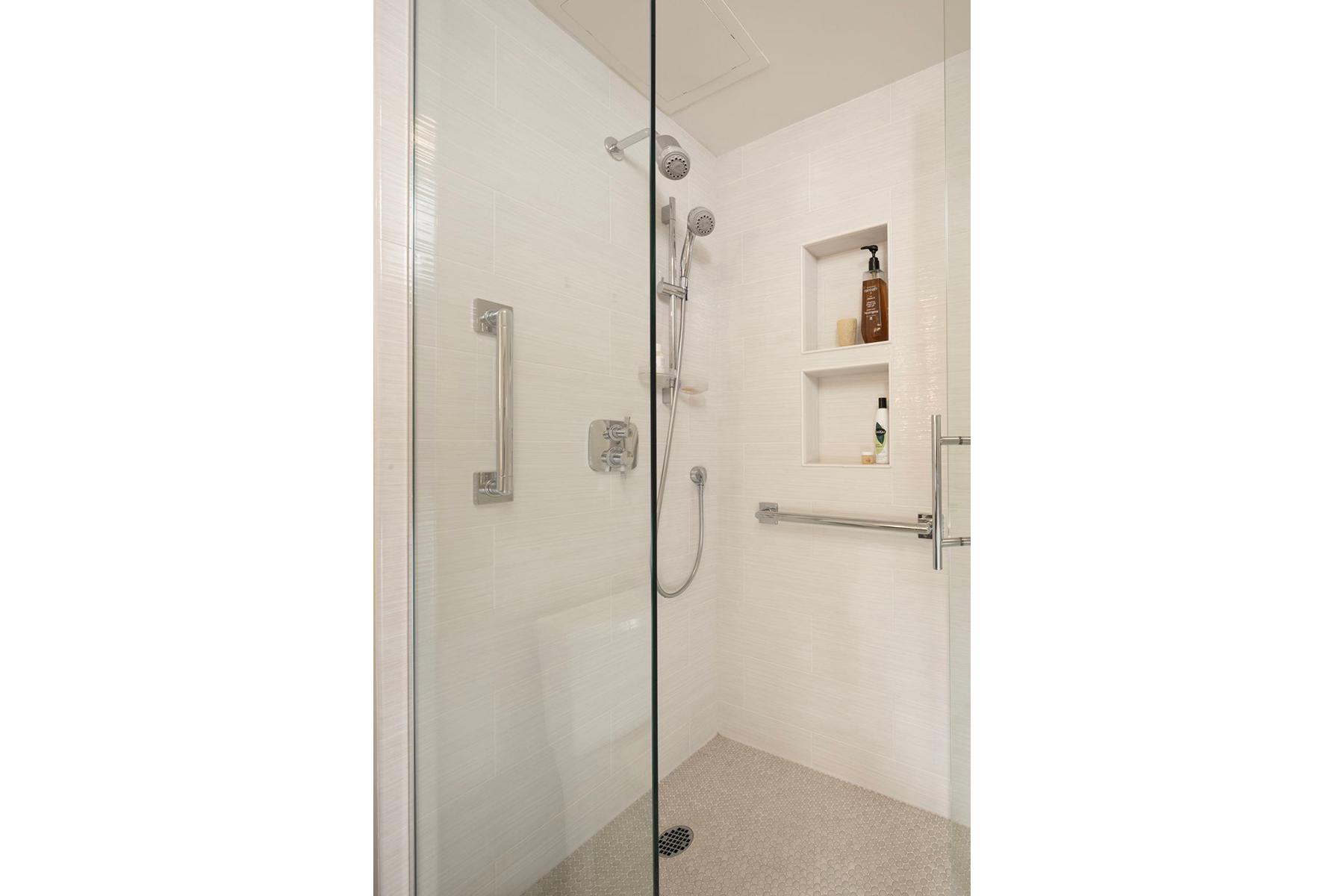 Click on image to enlarge
Click on image to enlarge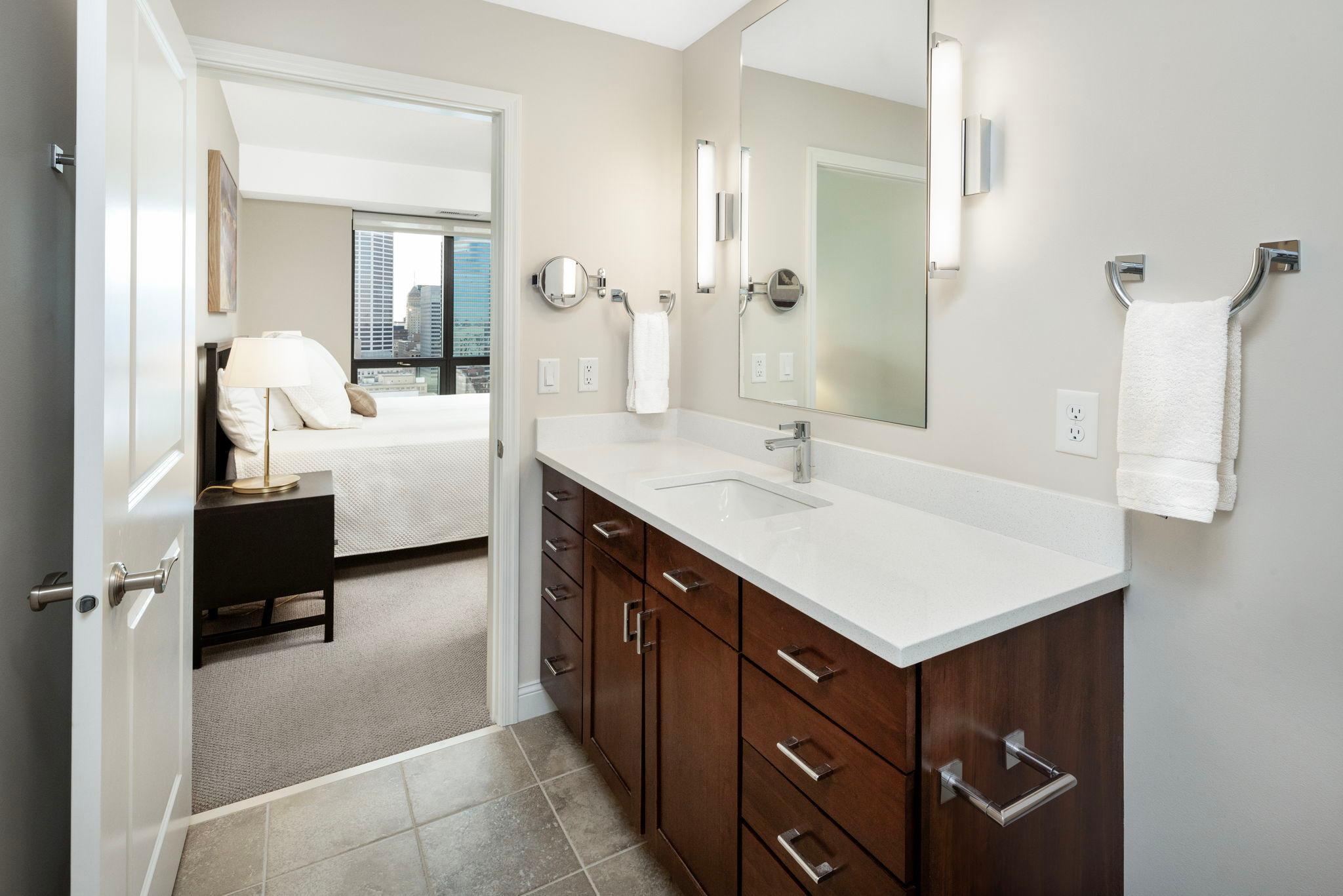 Click on image to enlarge
Click on image to enlarge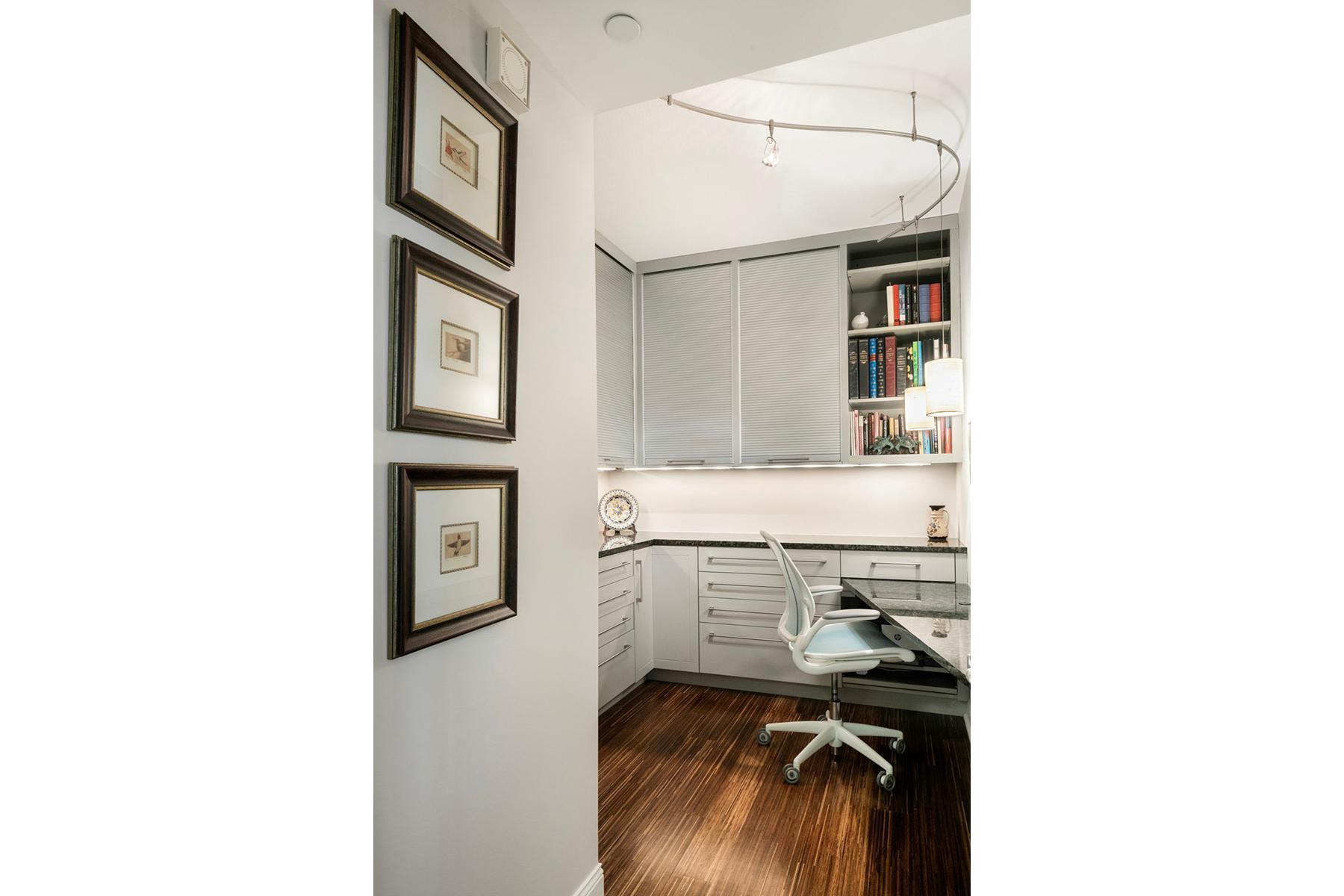 Click on image to enlarge
Click on image to enlarge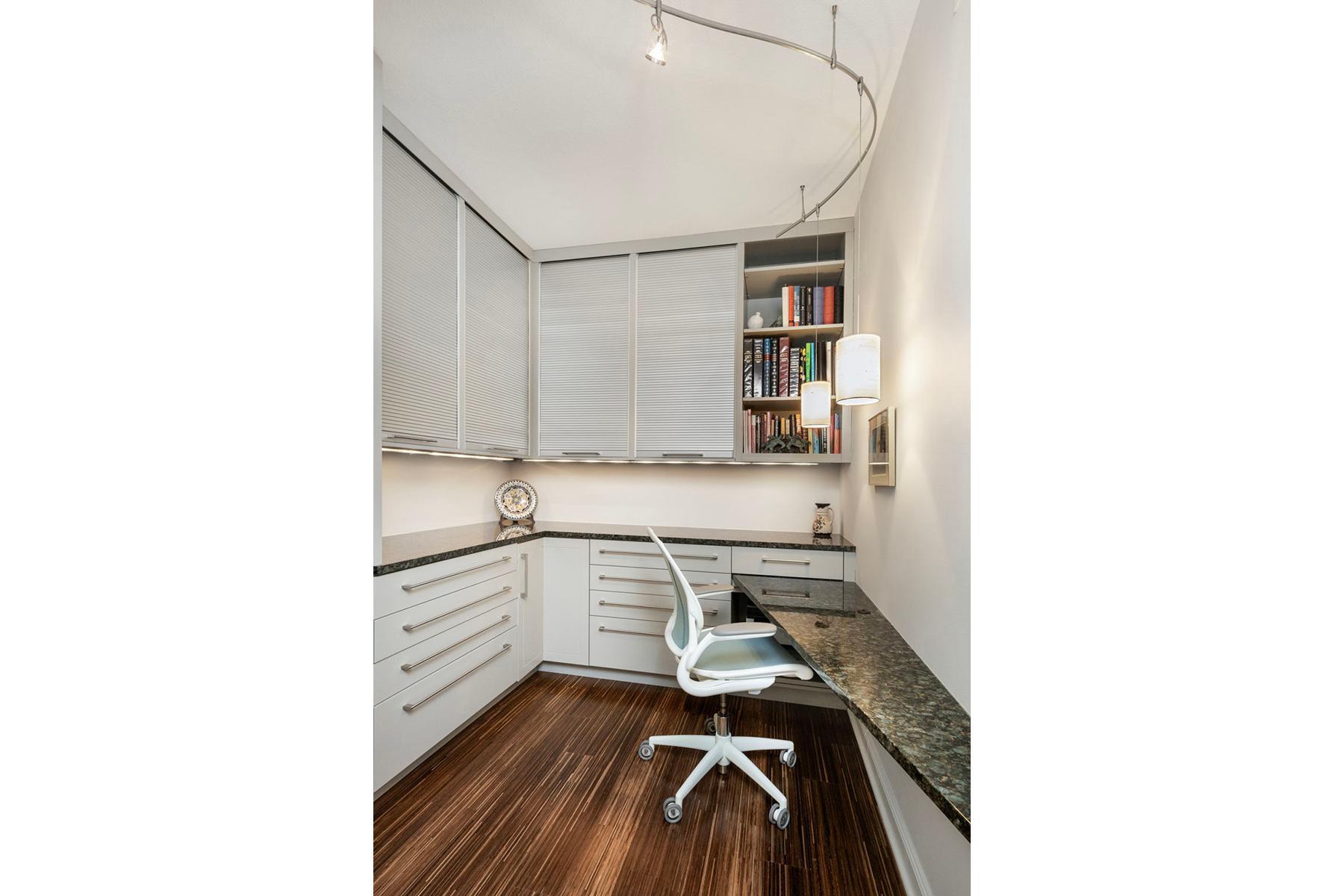 Click on image to enlarge
Click on image to enlarge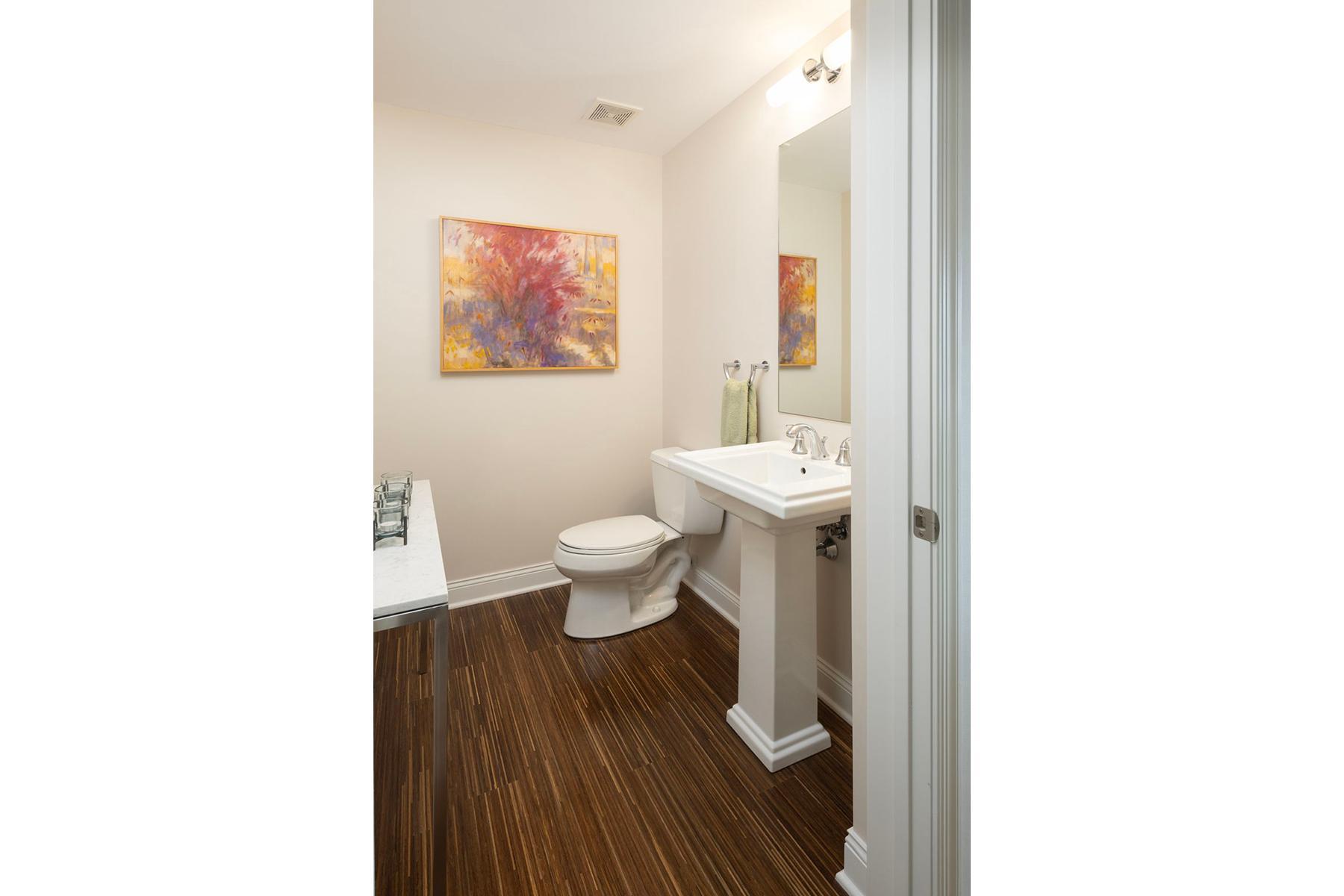 Click on image to enlarge
Click on image to enlarge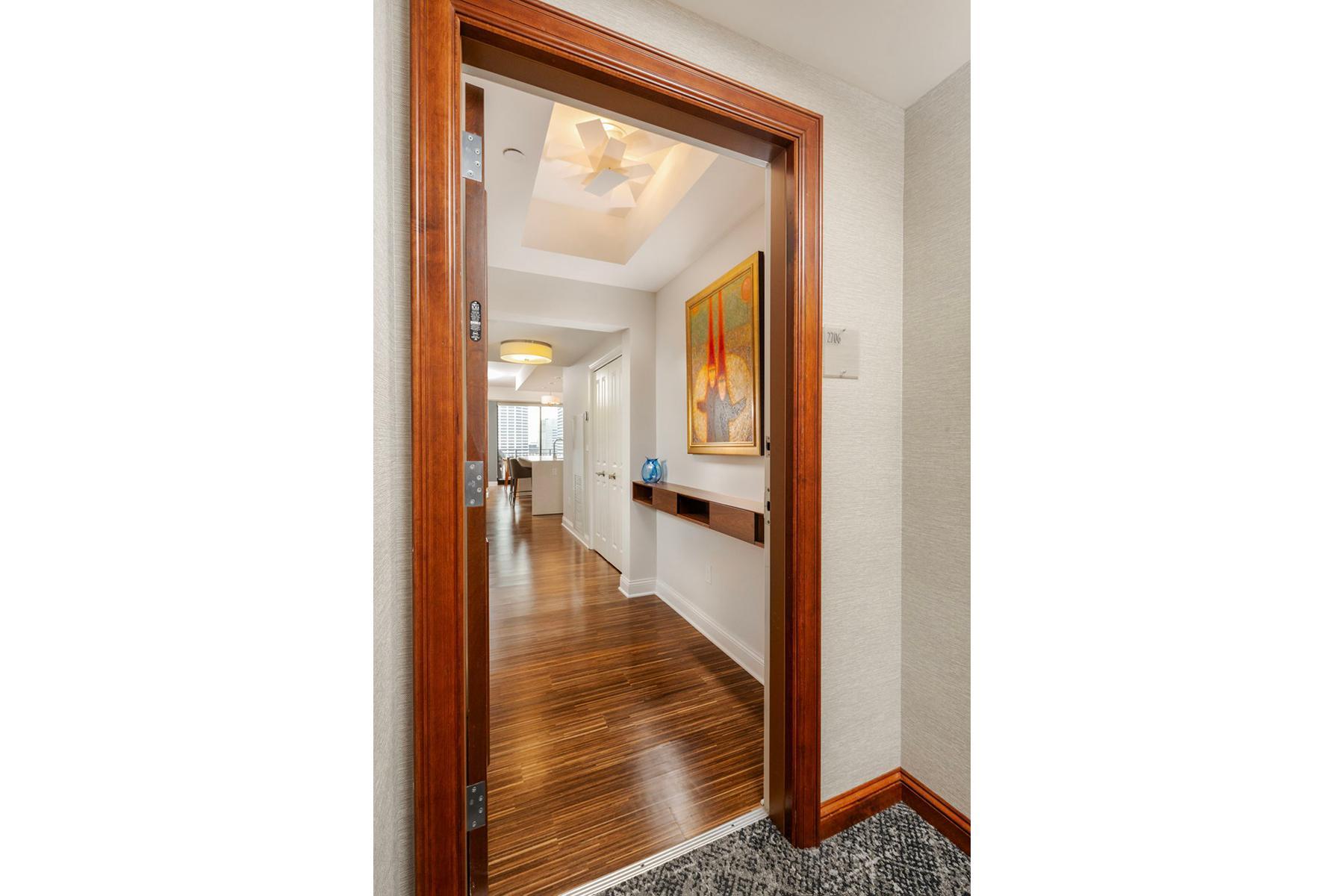 Click on image to enlarge
Click on image to enlarge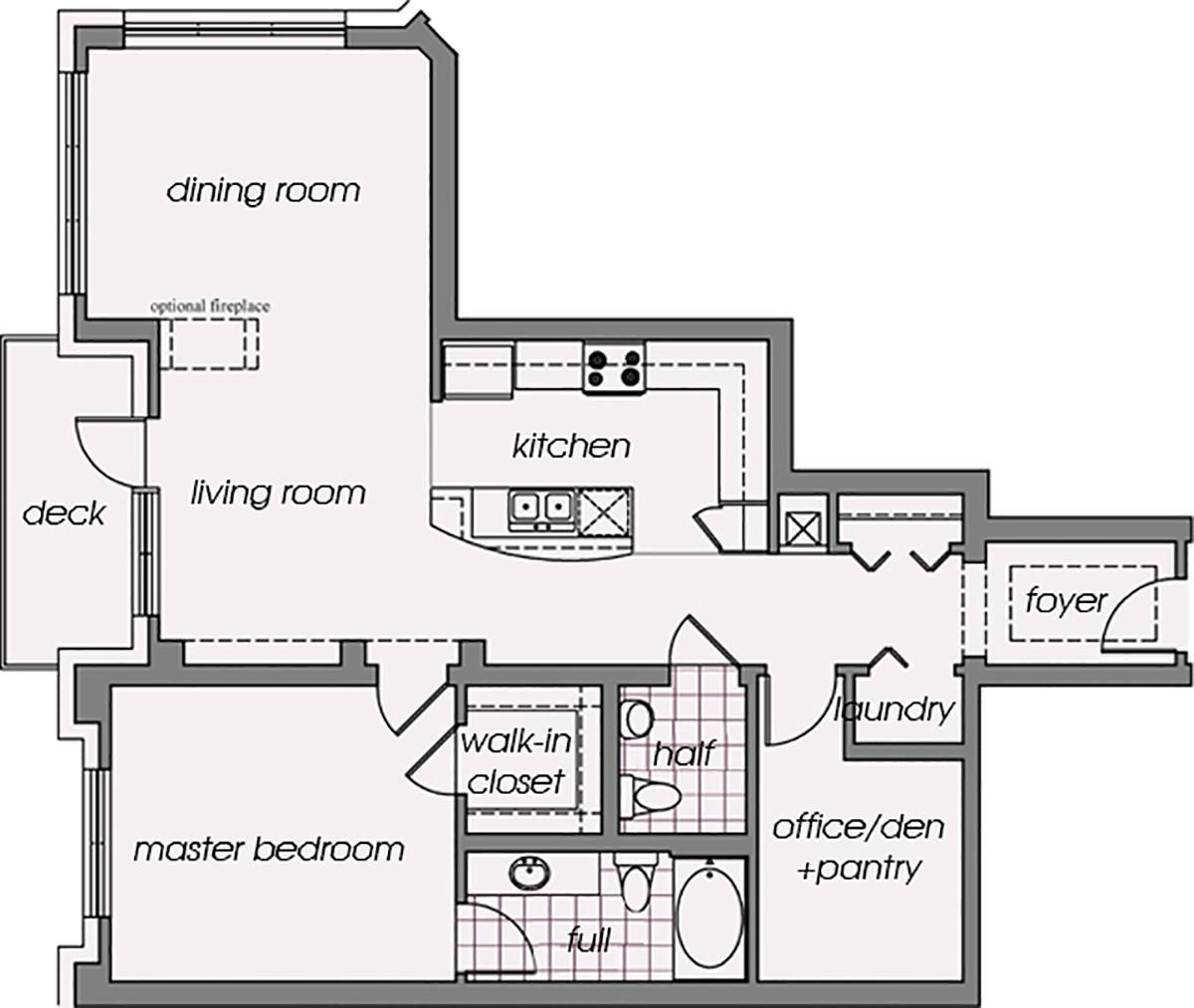 Click on image to enlarge
Click on image to enlarge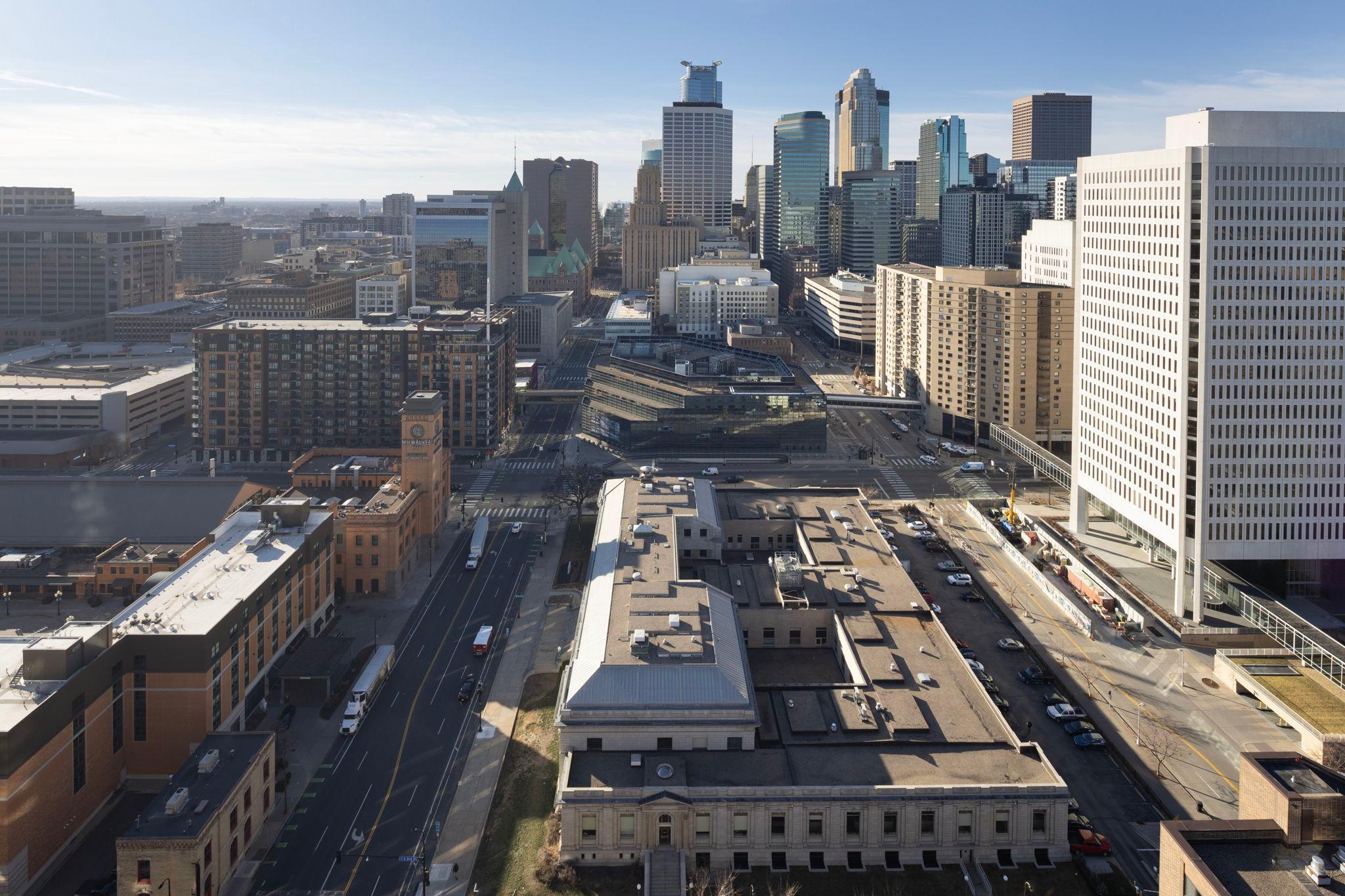 Click on image to enlarge
Click on image to enlarge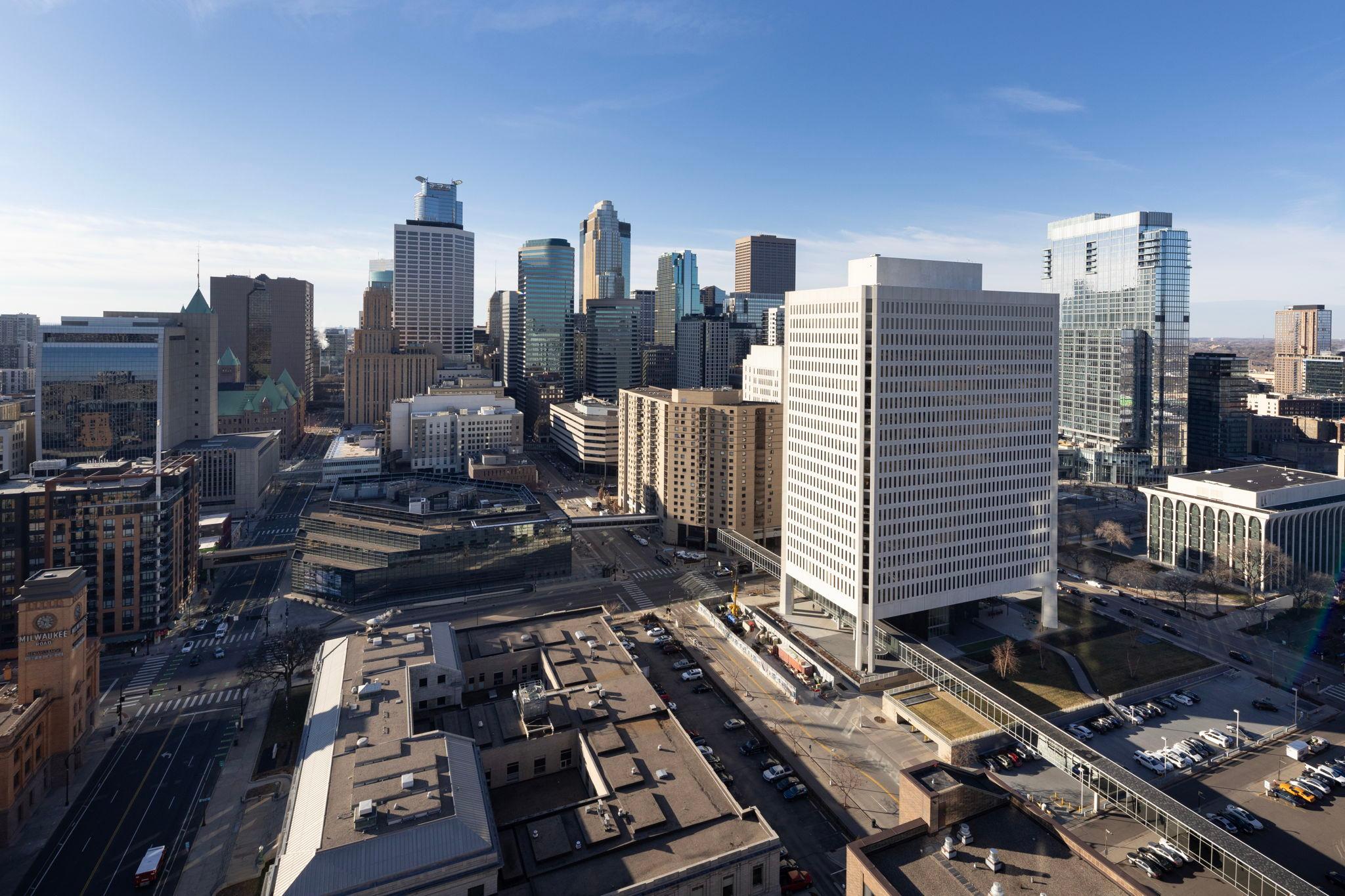 Click on image to enlarge
Click on image to enlarge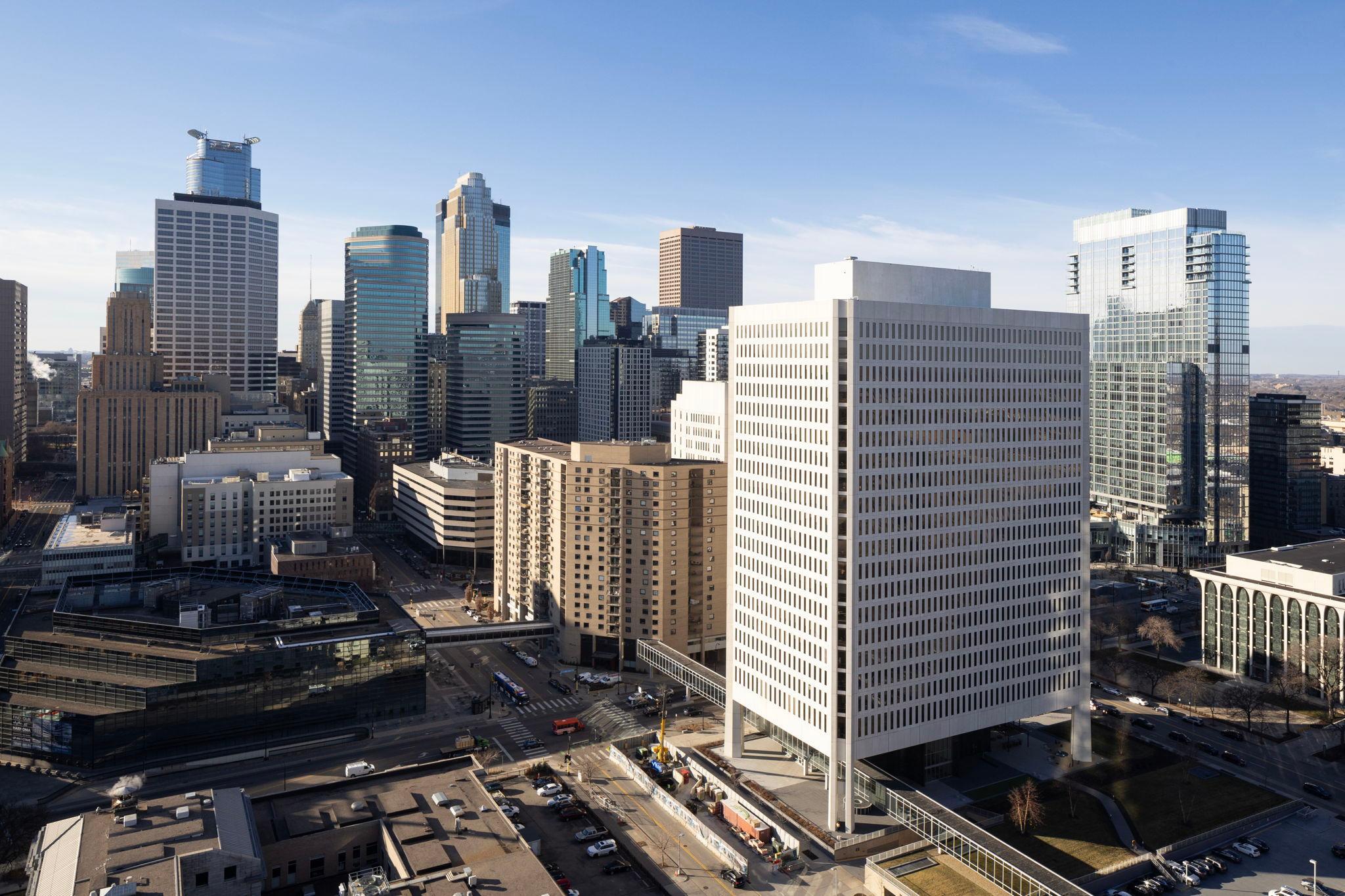 Click on image to enlarge
Click on image to enlarge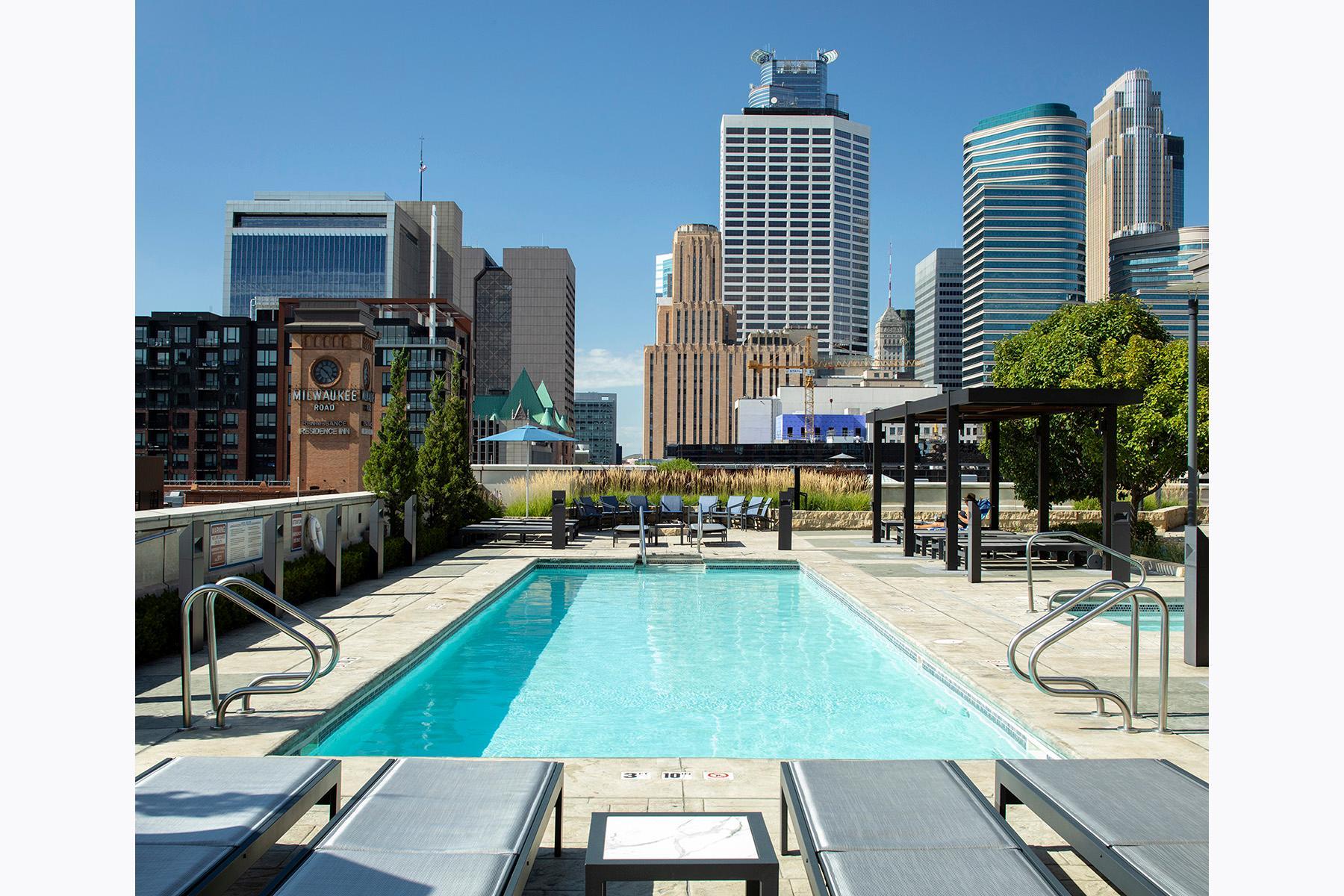 Click on image to enlarge
Click on image to enlarge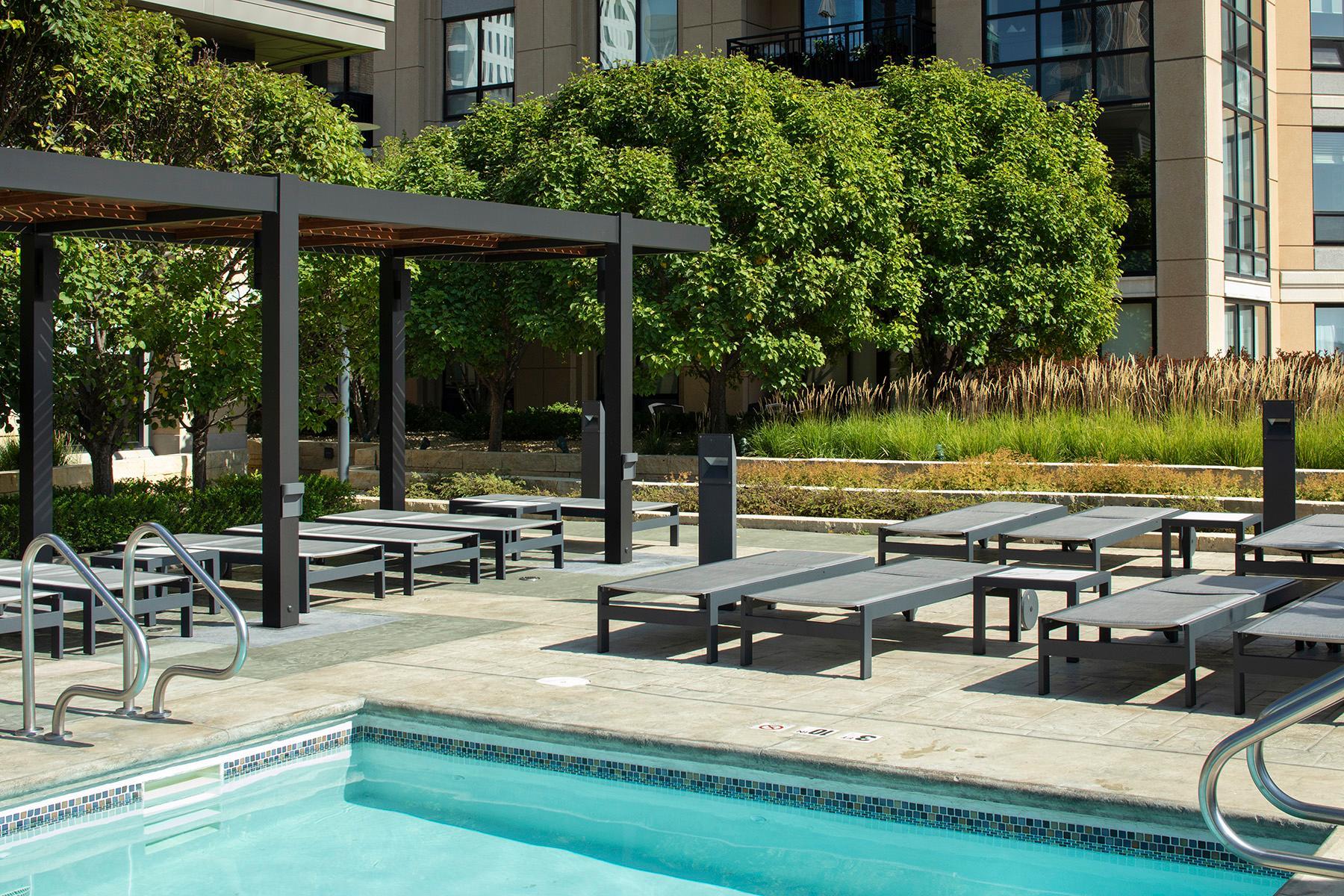 Click on image to enlarge
Click on image to enlarge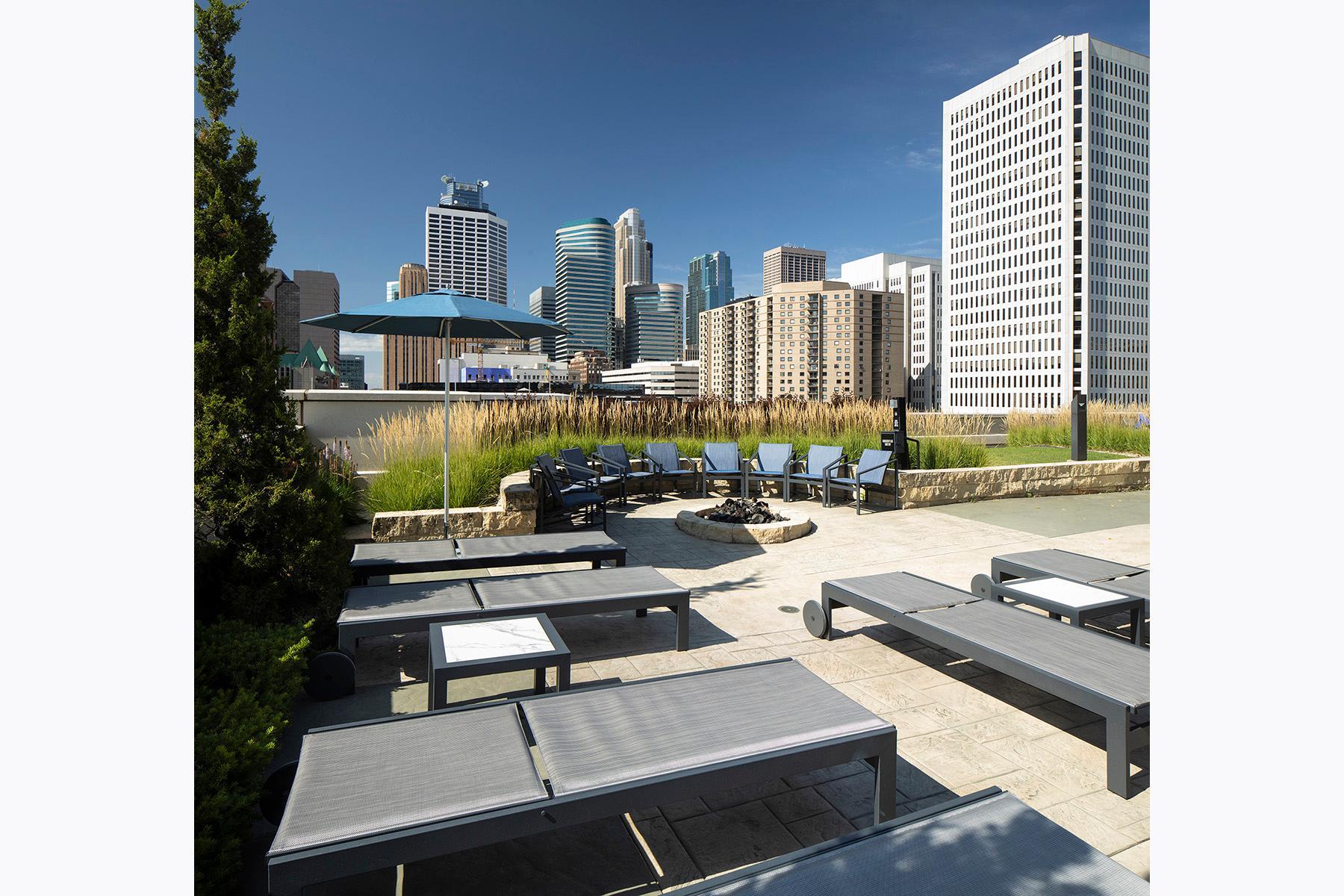 Click on image to enlarge
Click on image to enlarge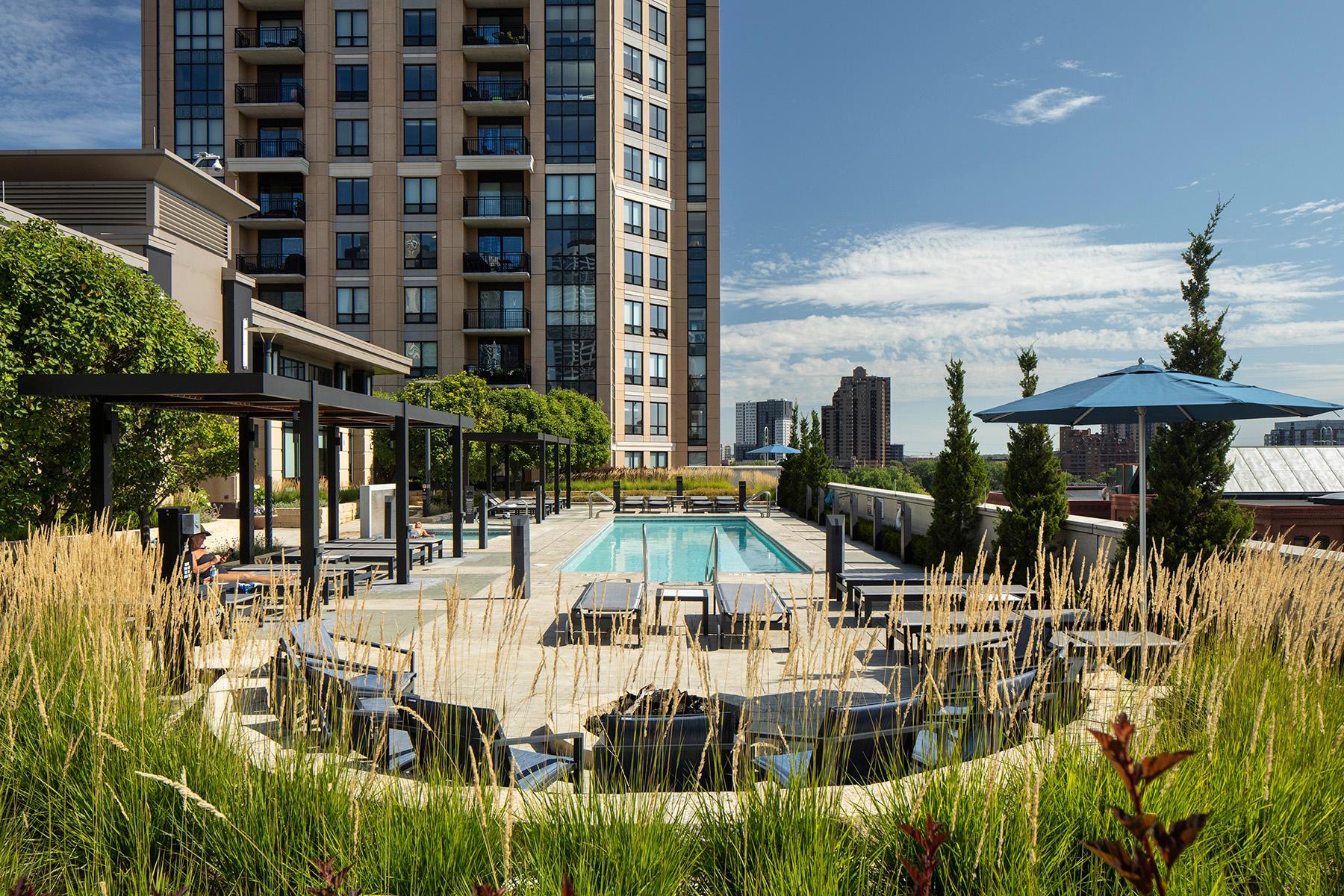 Click on image to enlarge
Click on image to enlarge Click on image to enlarge
Click on image to enlarge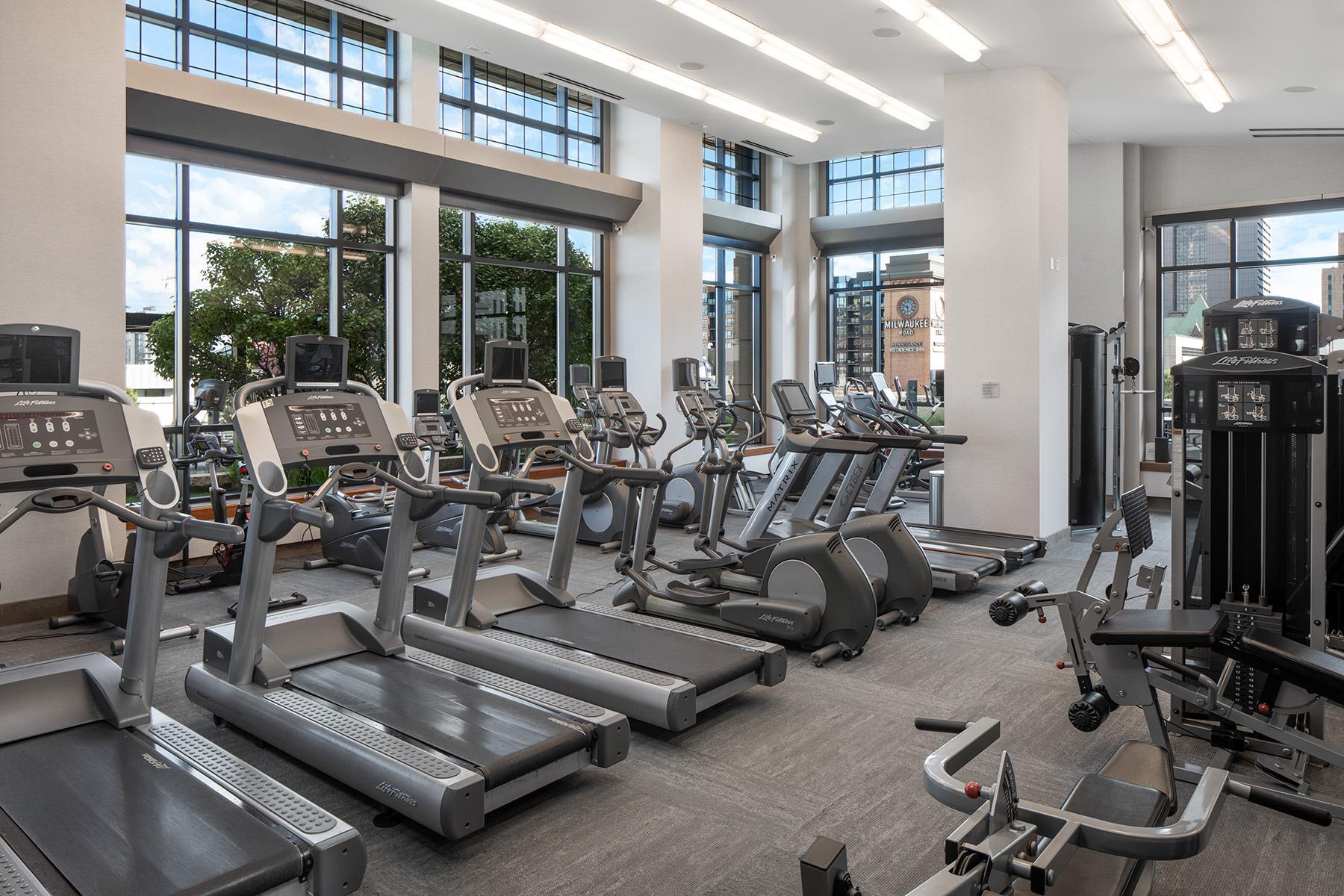 Click on image to enlarge
Click on image to enlarge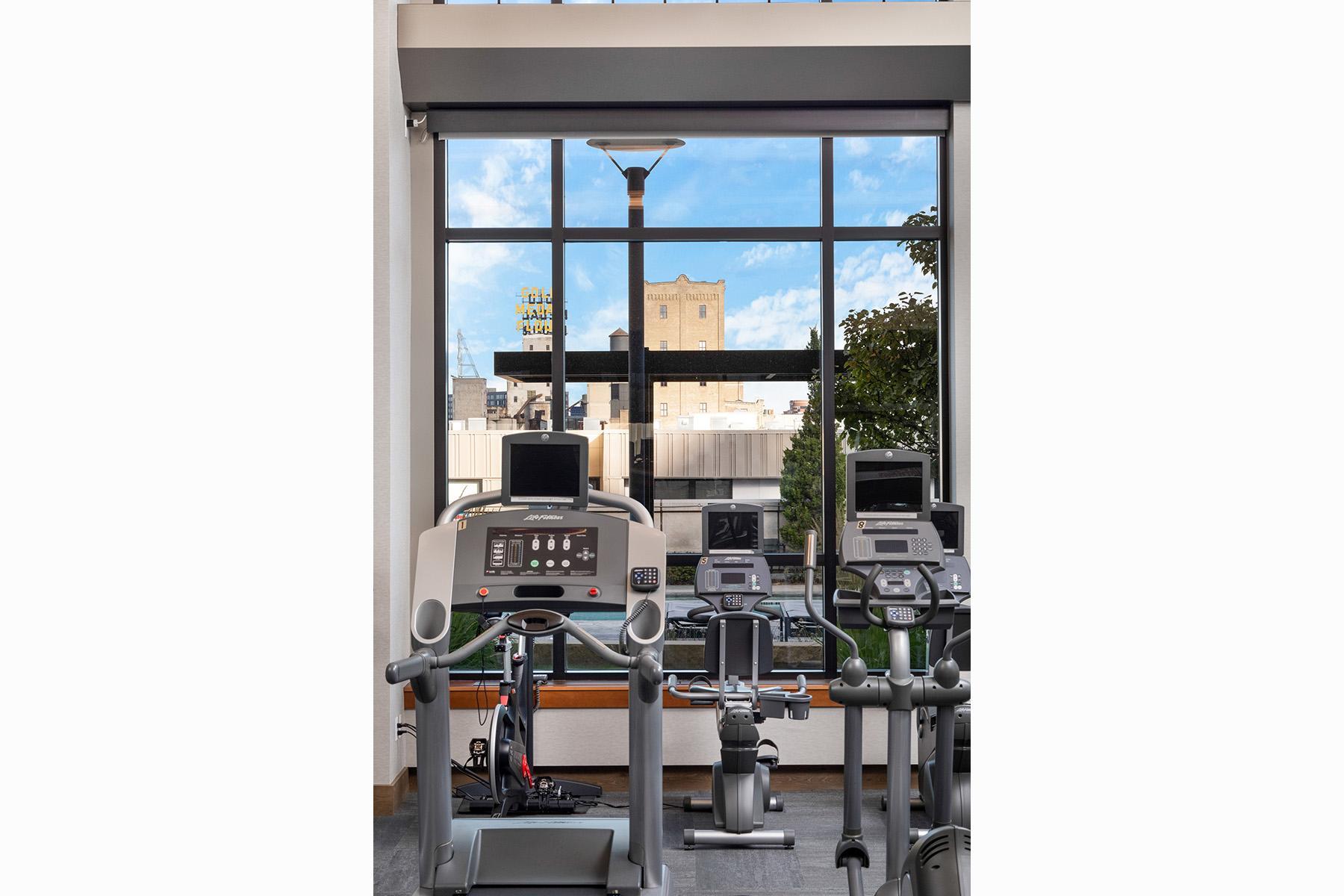 Click on image to enlarge
Click on image to enlarge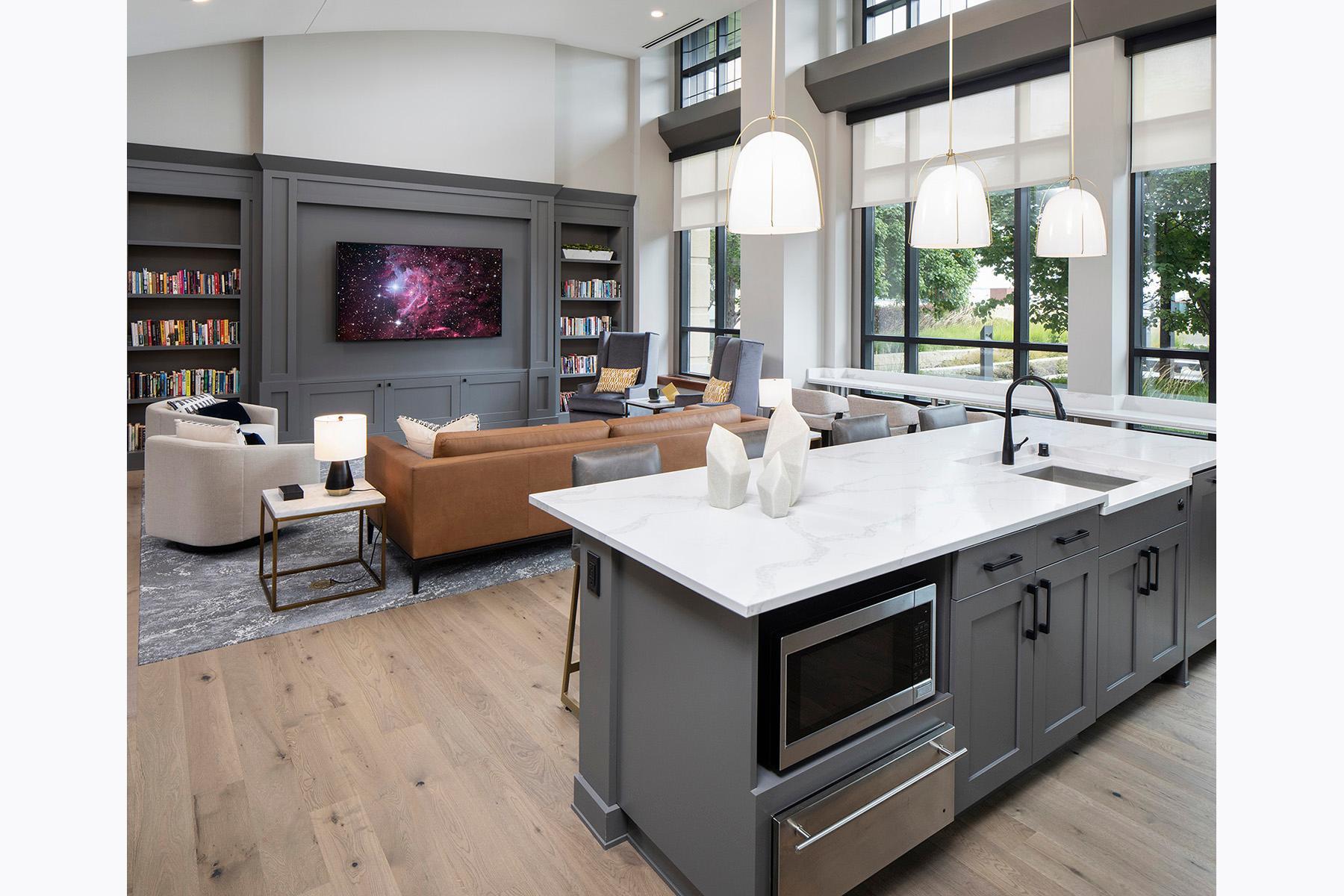 Click on image to enlarge
Click on image to enlarge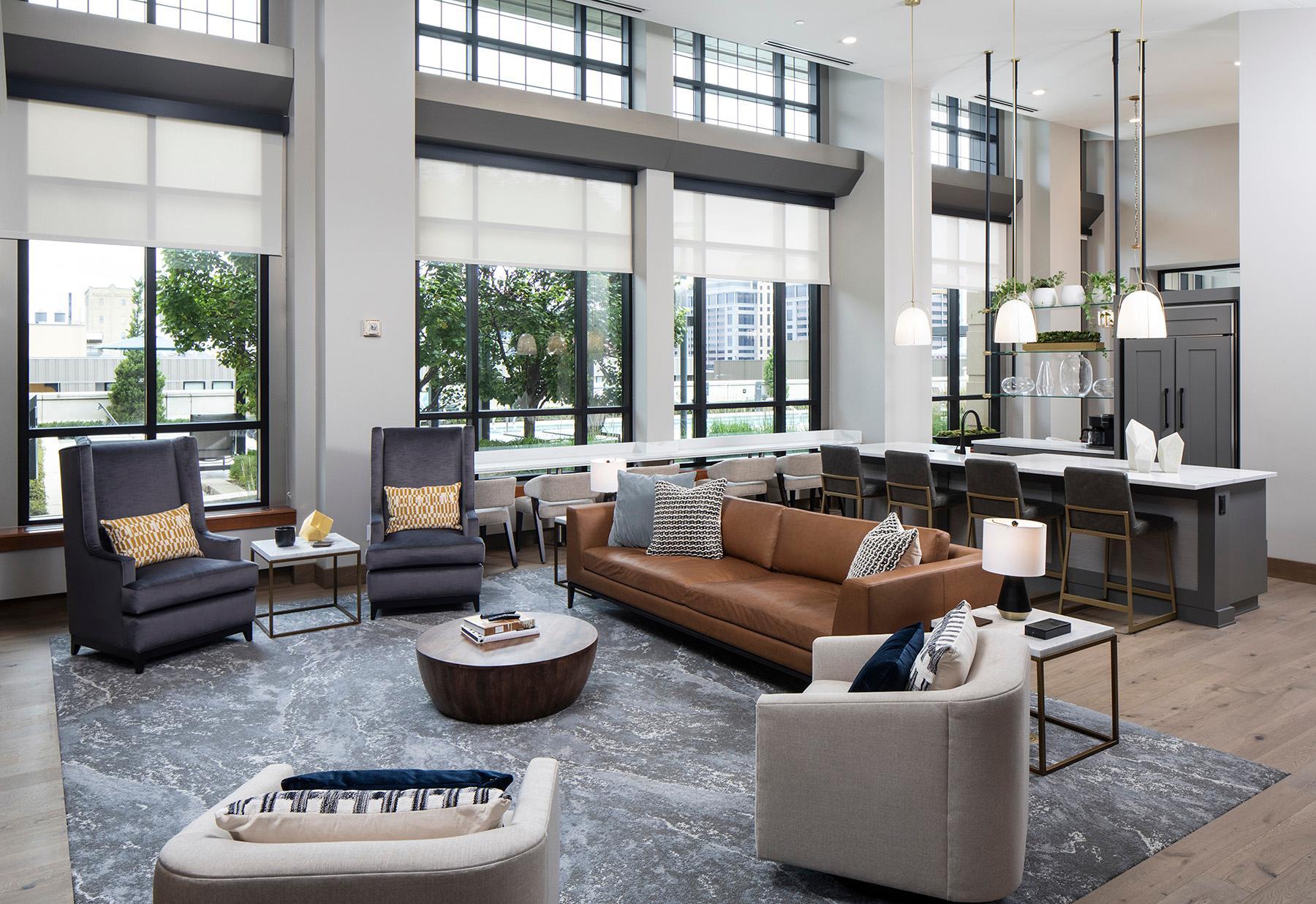 Click on image to enlarge
Click on image to enlarge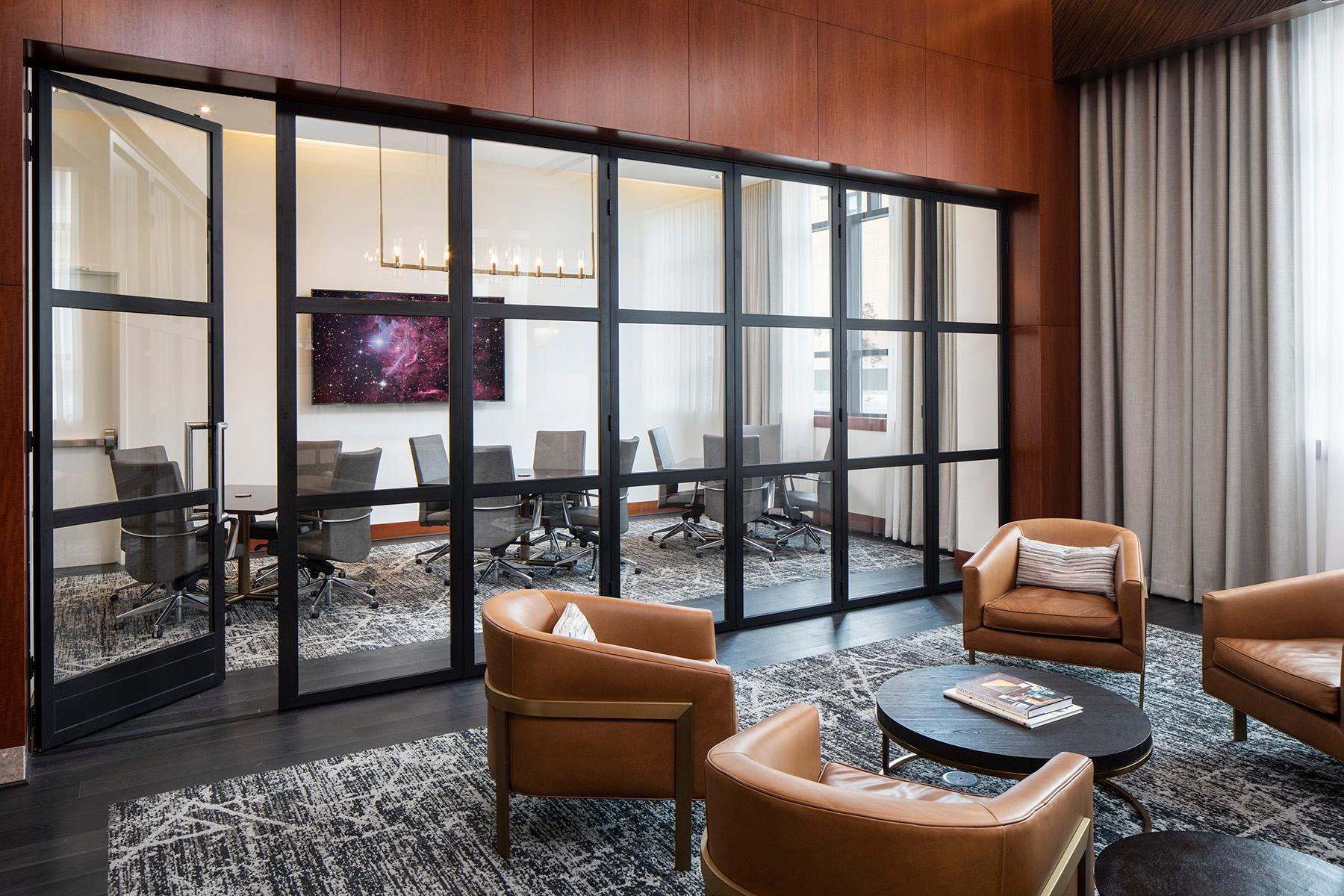 Click on image to enlarge
Click on image to enlarge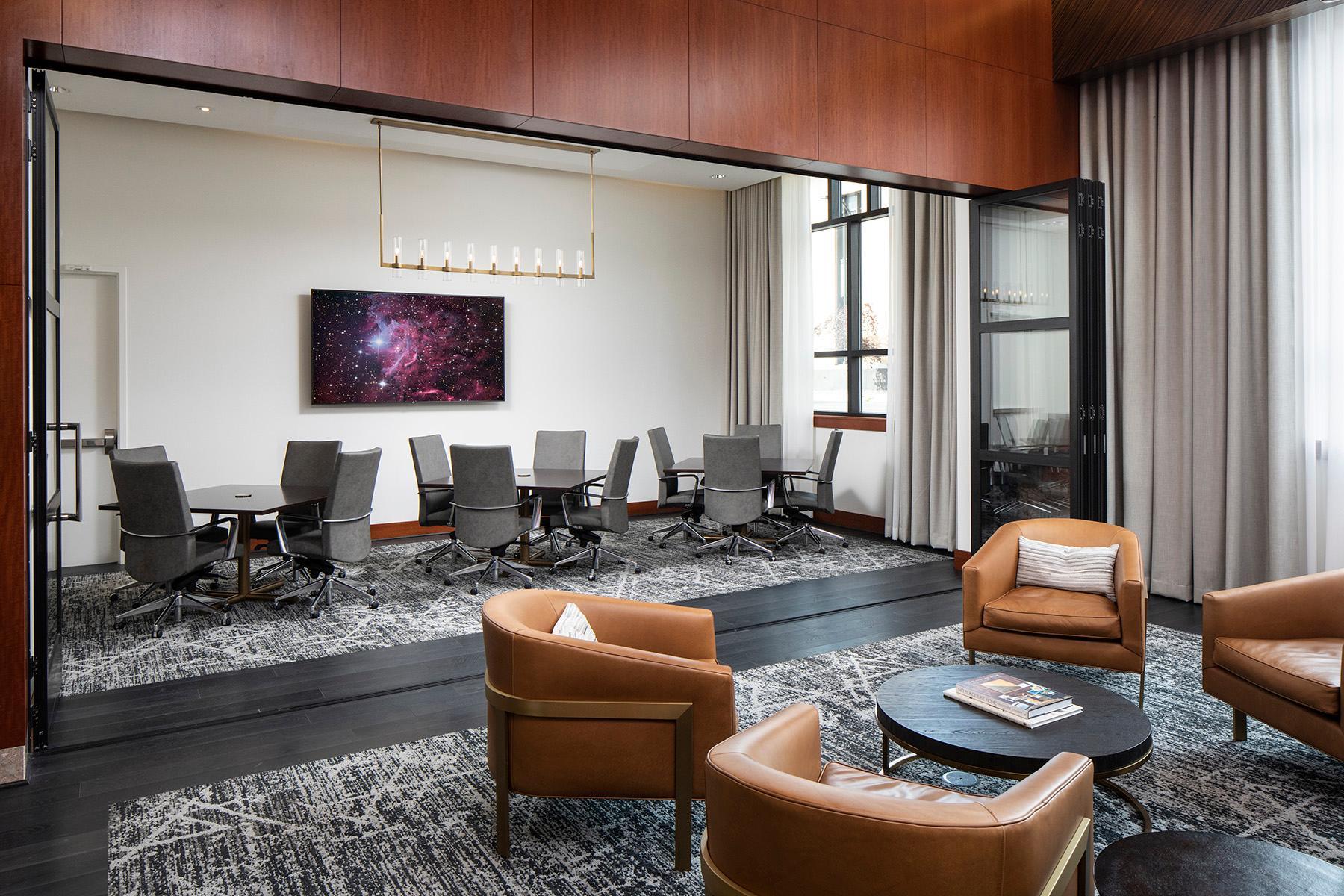 Click on image to enlarge
Click on image to enlarge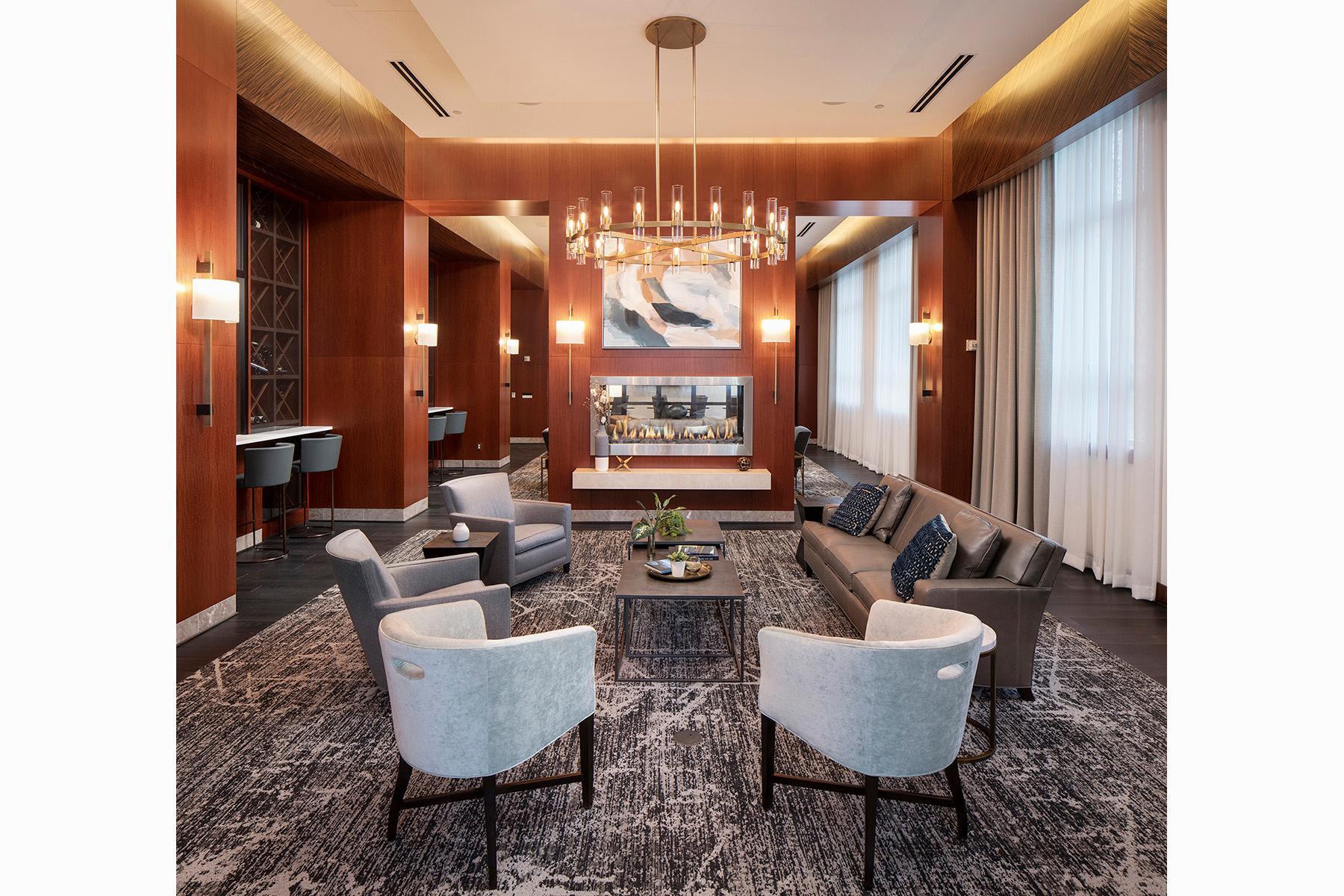 Click on image to enlarge
Click on image to enlarge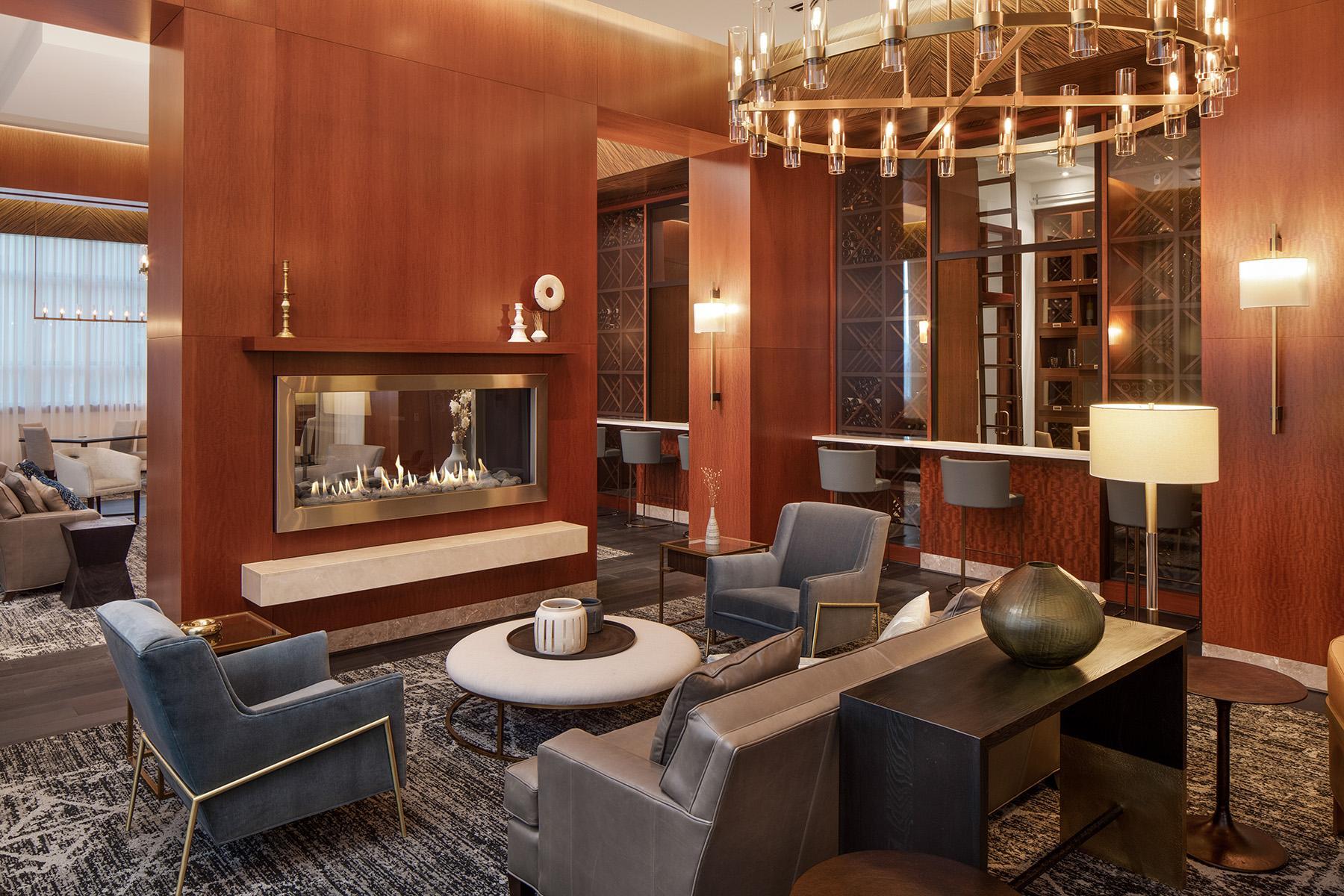 Click on image to enlarge
Click on image to enlarge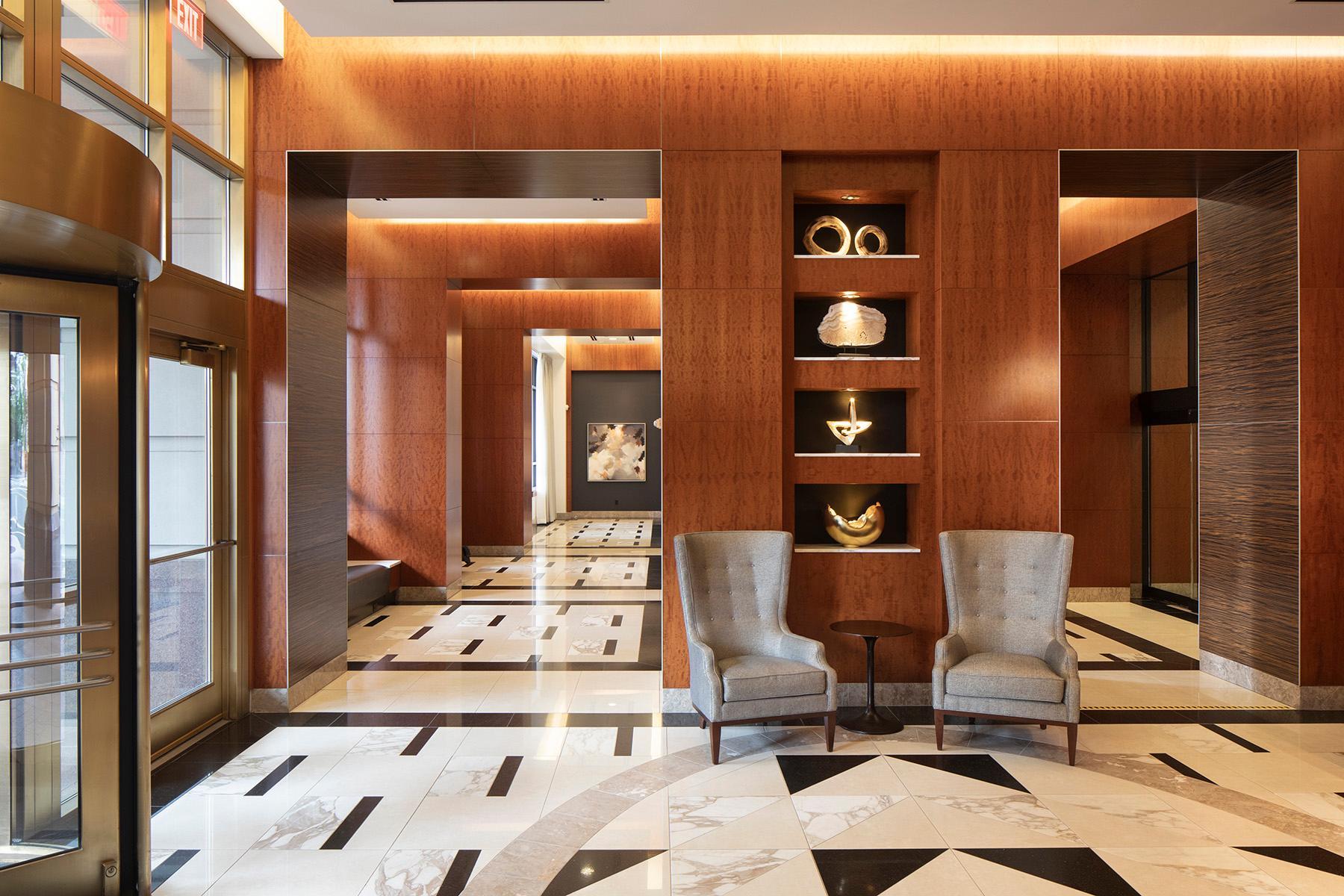 Click on image to enlarge
Click on image to enlarge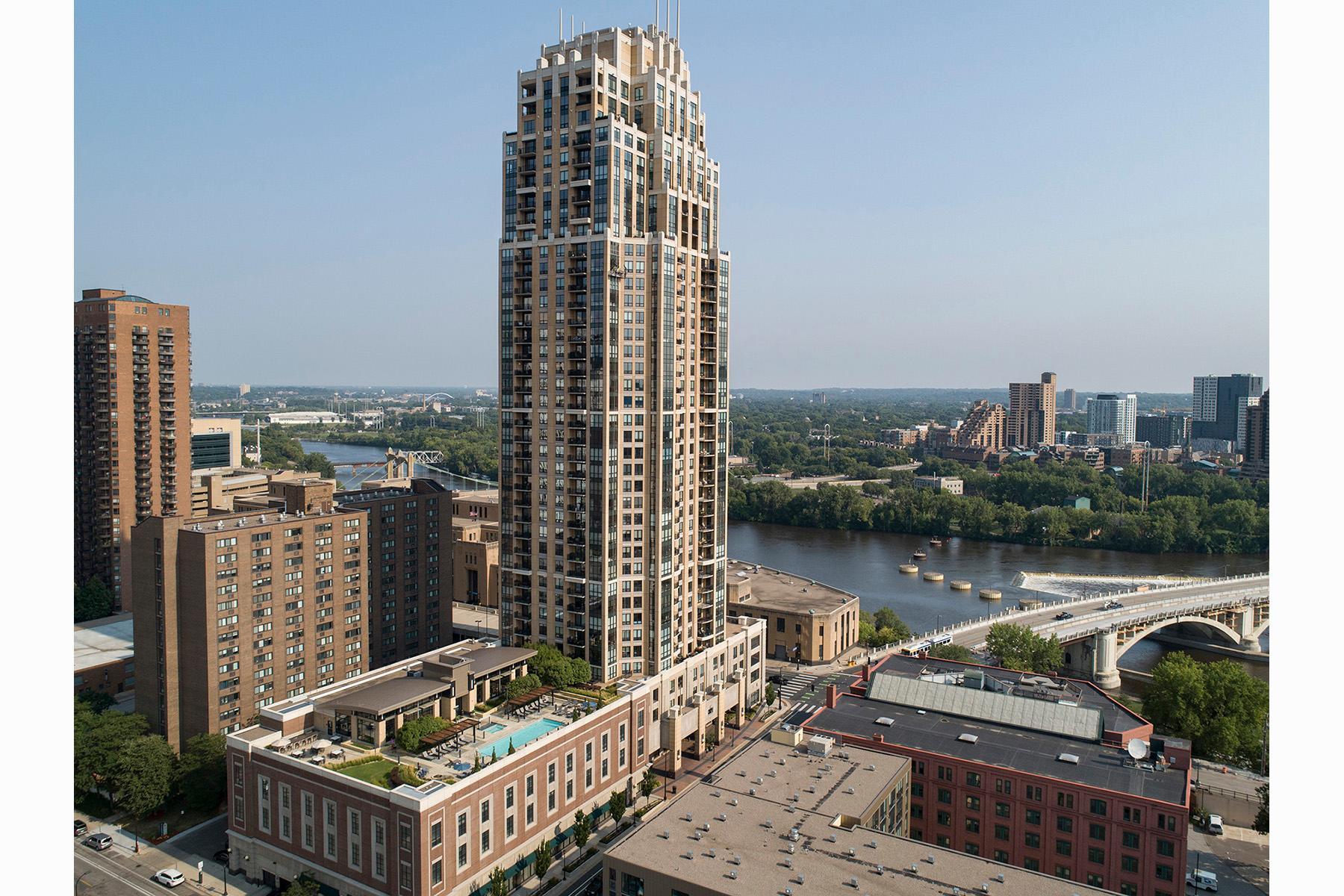 Click on image to enlarge
Click on image to enlarge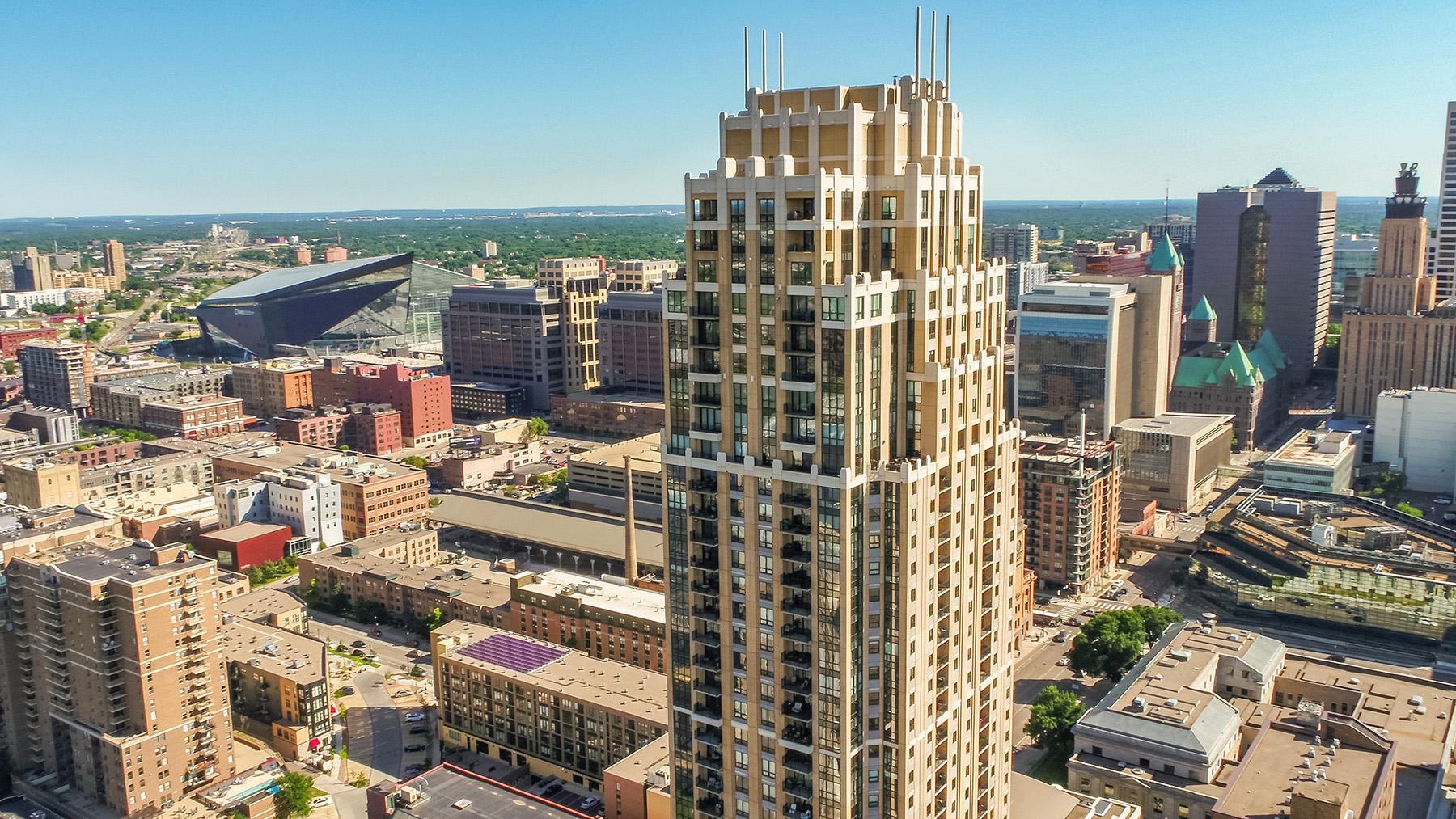 Click on image to enlarge
Click on image to enlarge
Property Description
Sophisticated 27th floor 1-bedroom + den, 1.5 bath condo residence with both South & West views to the heart of the city and up the Mississippi River. Reclaimed oak hardwood floors. Gourmet updated kitchen with enameled cabinetry; Island with waterfall edge Caesarstone quartz counter tops; Sub-Zero refrigerator; Wolf 30-inch dual fuel range; KA dishwasher, deep SS undermount sink. Floor to ceiling windows w/custom light filtering shades. Enjoy the primary suite with walk in closet, and recently renovated ensuite ¾ bath. Den/office offers custom cabinetry, roll down doors and granite countertops. A hall powder bath is perfect for guests. In unit laundry closet with new stacked LG washer/dryer. Carlyle features updated common areas, fitness center & 5th floor Club Room. The Carlyle offers 24-hr front desk attendant, outdoor pool deck w/grills & fire pit, 3 guest suites, and more.
Summary
| Garage Stalls: 1 | Association Fee Frequency: Monthly |
| Style: (CC) High Rise (4+ Levels) | Accessibility Features: Accessible Elevator Installed; No Stairs Internal |
| Cooling: Central | Kitchen Appliances: Dishwasher; Disposal; Dryer; Microwave; Range; Refrigerator; Stainless Steel Appliances; Washer |
| Association Fee Includes: Air Conditioning; Building Exterior; Cable TV; Controlled Access; Gas; Hazard Insurance; Heating; Internet; Lawn Care; Outside Maintenance; Professional Mgmt; Sanitation; Shared Amenities; Snow Removal; Water | Heating: Forced Air |
| Lot Dimensions: Common | Map Coordinate Source: King's Street Atlas |
| Pool Features: Below Ground; Heated; Outdoor; Shared | Road Frontage Type: City Street; Paved Streets; Sidewalks; Street Lights |
| Road Responsibility: Public Maintained Road | Listing Terms: Cash; Conventional |
| Sewer: City Sewer/Connected | Levels: One |
| Water Source: City Water/Connected | Zoning: Residential-Single Family |
| Legal Description: CIC NO 1380 THE CARLYLE UNIT NO 2706 | Parking Features: Electric Vehicle Charging Station; Guest Parking; Assigned; Garage Door Opener; Heated Garage; Secured; Underground Garage |
| Tax With Assessments: 7343 | Year Built: 2006 |
| Directions: CORNER OF 3RD AVE & 1ST ST S - DOWNTOWN. | Property ID Number: 2302924320778 |
| Acres: 0.94 | Association Fee: 963 |
| Lot Size SqFt: 40989.96 | Bath Half: 1 |
| Bath Three Quarters: 1 | Original On Market Timestamp: 2024-02-08T16:07:17Z |
| Total Bathrooms Source: MLS | House Number: 100 |
| Status: Active | Contingency: None |
| Contingency: None | Property Type: Residential |
| County: Hennepin | ListPrice: 565000 |
| Bedrooms: 1 | Baths Total: 2 |
| Complex/Dev/Subdivision: Cic 1380 The Carlyle | Total SqFt: 1114 |
| List Date: 2024-02-08 | On-Market Date: 2024-02-08T16:07:17Z |
| Original List Price: 565000 | On-Market Contract Date: 2024-02-08 |
| Current Price: 565000 | List Agent Full Name: Chad M Larsen |
| List Office Mls Id: 5116 | List Agent Mls Id: 502021996 |
| List Agent Originating System Mls ID: 502021996 | List Office Originating System Mls ID: 5116 |
| List Agent Association: MAAR | Buyer Agent Association: MAAR |
| Co-List Agent Full Name: Barry L Berg | Co-List Office Mls Id: 5116 |
| Co-List Agent Mls Id: 502000936 | Co-List Agent Originating System Mls ID: 502000936 |
| Co-List Office Originating System Mls ID: 5116 | Room Types: Primary Bath; Laundry; Patio; Living Room; Dining Room; Kitchen; Den; Foyer |
| Room Total: 8 | IDX Participant: Yes |
| Photos Count: 45 | Documents Count: 2 |
| Total Virtual Tours Count: 2 | Bathrooms Total (Integer): 2 |
| Bathrooms Total (Decimal): 1.25 | Bathrooms Total (Notational): 1.1 |
| Lot Size Area: 0.94 | Lot Size Units: Acres |
| Current Price: 565000 | Unparsed First Line Address: 100 3rd Avenue S, 2706 |
| Source System ID: FLEXMLS_NSTAR | Originating System ID: FLEXMLS_NSTAR |
| Property Type: Residential | Virtual Tour URLUnbranded: https://my.matterport.com/show/?m=d9Cban6xEDs&mls=1 |
| Originating System Listing ID: 6465005 | : The listing broker's offer of compensation is made only to participants of the MLS where the listing is filed. |
| List AOR: MAAR | Association: Yes |
| Cooling: Yes | Heating: Yes |
| Last Modified: 2024-03-06T22:25:00Z |
None
| Allow Auto Valuation Display?: Yes | Allow Consumer Comment: No |
| MLSID: RMLS |
Contract Information
| Owner is an Agent?: No | Auction?: No |
Office/Member Info
| Association: MAAR |
General Property Information
| Association Fee Frequency: Monthly | Association Mgmt Co. Name: First Service Residential |
| Common Wall: Yes | Lot Measurement: Acres |
| Manufactured Home?: No | Multiple PIDs?: No |
| New Development: No | Year Built: 2006 |
| Yearly/Seasonal: Yearly | Zoning: Residential-Single Family |
| Lot Dimensions: Common | Acres: 0.94 |
| Bath Three Quarters: 1 | Bath Half: 1 |
| Main Floor Total SqFt: 1114 | Above Grd Total SqFt: 1114 |
| Total Finished Sqft: 1114.00 | FireplaceYN: No |
| Foundation Size: 1114 | Style: (CC) High Rise (4+ Levels) |
| Garage Stalls: 1 | Power Company: Xcel Energy |
| Association Fee: 963 | Assessment Pending: No |
| Above Grade Unfinished Area: 7284 |
Location, Tax and Other Information
| AssocFeeYN: Yes | Legal Description: CIC NO 1380 THE CARLYLE UNIT NO 2706 |
| Map Page: 106 | Municipality: Minneapolis |
| Rental License?: No | School District Phone: 612-668-0000 |
| Map Coordinate Source: King's Street Atlas | Zip Plus 4: 2723 |
| Property ID Number: 2302924320778 | Tax Year: 2024 |
| Tax Amount: 7343 | In Foreclosure?: No |
| Potential Short Sale?: No | Lender Owned?: No |
Directions & Remarks
| Public Remarks: Sophisticated 27th floor 1-bedroom + den, 1.5 bath condo residence with both South & West views to the heart of the city and up the Mississippi River. Reclaimed oak hardwood floors. Gourmet updated kitchen with enameled cabinetry; Island with waterfall edge Caesarstone quartz counter tops; Sub-Zero refrigerator; Wolf 30-inch dual fuel range; KA dishwasher, deep SS undermount sink. Floor to ceiling windows w/custom light filtering shades. Enjoy the primary suite with walk in closet, and recently renovated ensuite ¾ bath. Den/office offers custom cabinetry, roll down doors and granite countertops. A hall powder bath is perfect for guests. In unit laundry closet with new stacked LG washer/dryer. Carlyle features updated common areas, fitness center & 5th floor Club Room. The Carlyle offers 24-hr front desk attendant, outdoor pool deck w/grills & fire pit, 3 guest suites, and more. | Directions: CORNER OF 3RD AVE & 1ST ST S - DOWNTOWN. |
Assessments
| Tax With Assessments: 7343 |
Building Information
| Finished SqFt Above Ground: 1114 |
Lease Details
| Land Leased: No |
Miscellaneous Information
| Assoc Mgmt Co. Phone #: 952-277-2700 | DP Resource: Y |
| FIPS Code: 27053 | Homestead: Other |
Ownership
| Fractional Ownership: No |
Parking Characteristics
| Garage Stalls: 313 |
Public Survey Info
| Range#: 24 | Section#: 23 |
| Township#: 29 |
Property Features
| Accessible: Accessible Elevator Installed; No Stairs Internal |
| Air Conditioning: Central |
| Amenities Shared: Car Wash; Concrete Floors & Walls; Elevator(s); Fire Sprinkler System; Hot Tub; Patio; Sauna; Security Building |
| Amenities Unit: Balcony; Cable; City View; Ethernet Wired; Hardwood Floors; Indoor Sprinklers; Kitchen Center Island; Main Floor Primary Bedroom; Panoramic View; Primary Bedroom Walk-In Closet; Tile Floors; Washer/Dryer Hookup |
| Appliances: Dishwasher; Disposal; Dryer; Microwave; Range; Refrigerator; Stainless Steel Appliances; Washer |
| Association Fee Includes: Air Conditioning; Building Exterior; Cable TV; Controlled Access; Gas; Hazard Insurance; Heating; Internet; Lawn Care; Outside Maintenance; Professional Mgmt; Sanitation; Shared Amenities; Snow Removal; Water |
| Basement: None |
| Bath Description: Main Floor 1/2 Bath; Main Floor 3/4 Bath; 3/4 Primary; Private Primary |
| Construction Status: Previously Owned |
| Dining Room Description: Breakfast Bar; Informal Dining Room |
| Exterior: Brick/Stone |
| Fuel: Natural Gas |
| Heating: Forced Air |
| Internet Options: Fiber Optic |
| Neighborhood Name: Downtown West |
| Parking Characteristics: Electric Vehicle Charging Station; Guest Parking; Assigned; Garage Door Opener; Heated Garage; Secured; Underground Garage |
| Pool Description: Below Ground; Heated; Outdoor; Shared |
| Restriction/Covenants: Mandatory Owners Assoc; Pets - Cats Allowed; Pets - Dogs Allowed; Pets - Number Limit |
| Road Frontage: City Street; Paved Streets; Sidewalks; Street Lights |
| Road Responsibility: Public Maintained Road |
| Sellers Terms: Cash; Conventional |
| Sewer: City Sewer/Connected |
| Shared Rooms: Amusement/Party Room; Community Room; Exercise Room; Guest Suite |
| Special Search: All Living Facilities on One Level; Main Floor Bedroom; Main Floor Laundry; Main Floor Primary; Primary Bdr Suite |
| Stories: One |
| Water: City Water/Connected |
Room Information
| Room Name | Dimensions | Level |
| Primary Bath | 12x6 | Main |
| Laundry | 4x4 | Main |
| Patio | 11x5 | Main |
| Living Room | 14x11 | Main |
| Dining Room | 14x11 | Main |
| Kitchen | 14x10 | Main |
| Den | 8x8 | Main |
| Foyer | 7x4 | Main |
Listing Office: Coldwell Banker Realty
Listing Was Last Updated: March - 06 - 2024
The data relating to real estate for sale on this web site comes in part from the Broker Reciprocity SM Program of the Regional Multiple Listing Service of Minnesota, Inc. The information provided is deemed reliable but not guaranteed. Properties subject to prior sale, change or withdrawal. ©2024 Regional Multiple Listing Service of Minnesota, Inc All rights reserved.


