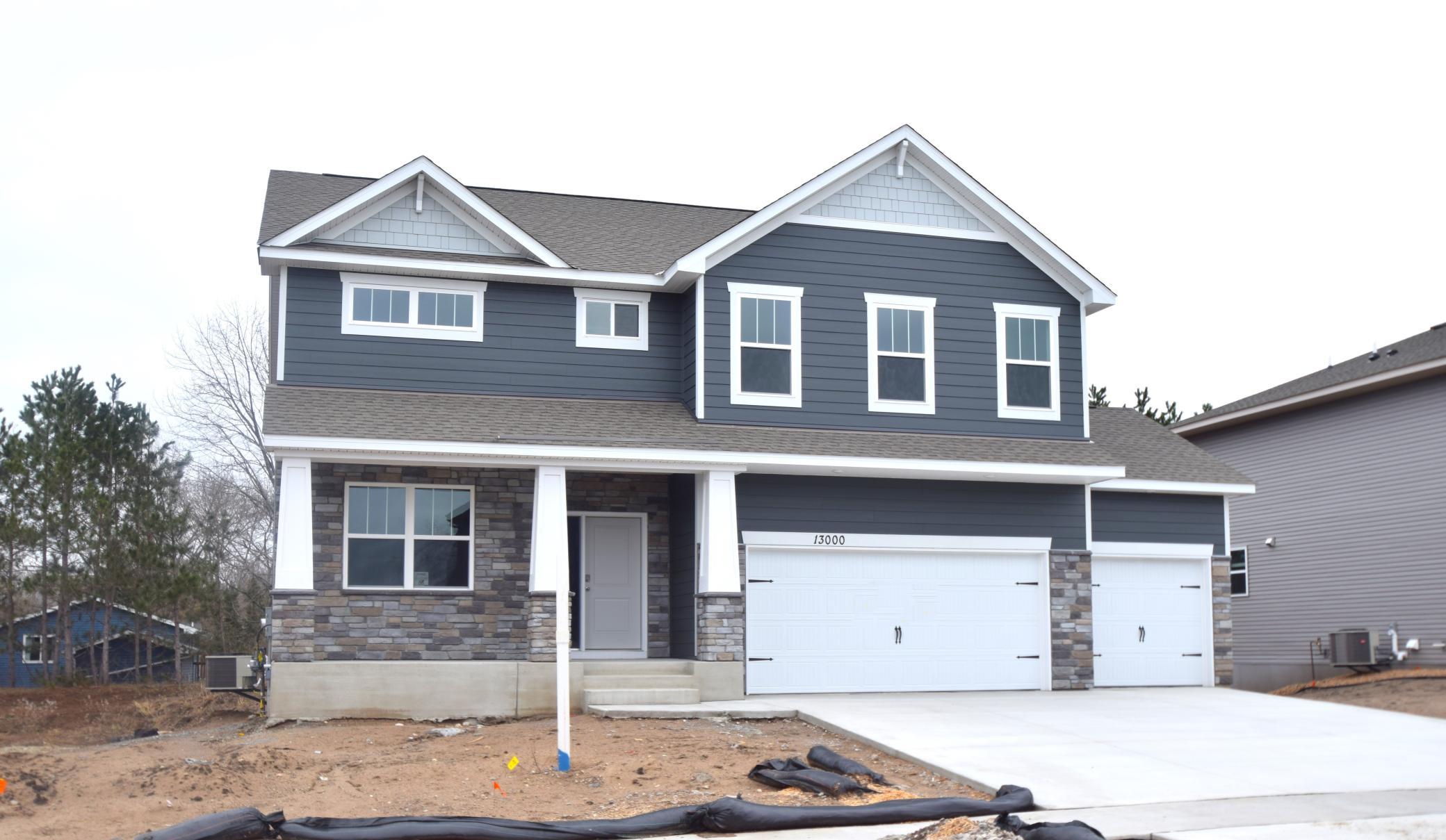
13000 Bauer Drive N, Champlin, MN 55316
MLS# 6310802
$568,990
4 beds | 3 baths | 3929 sqftClick on image to enlargeA stunning example of new home design, the exterior is complete with a concrete driveway and will soon include landscaping, irrigation, trees and a fully sodded yard!!
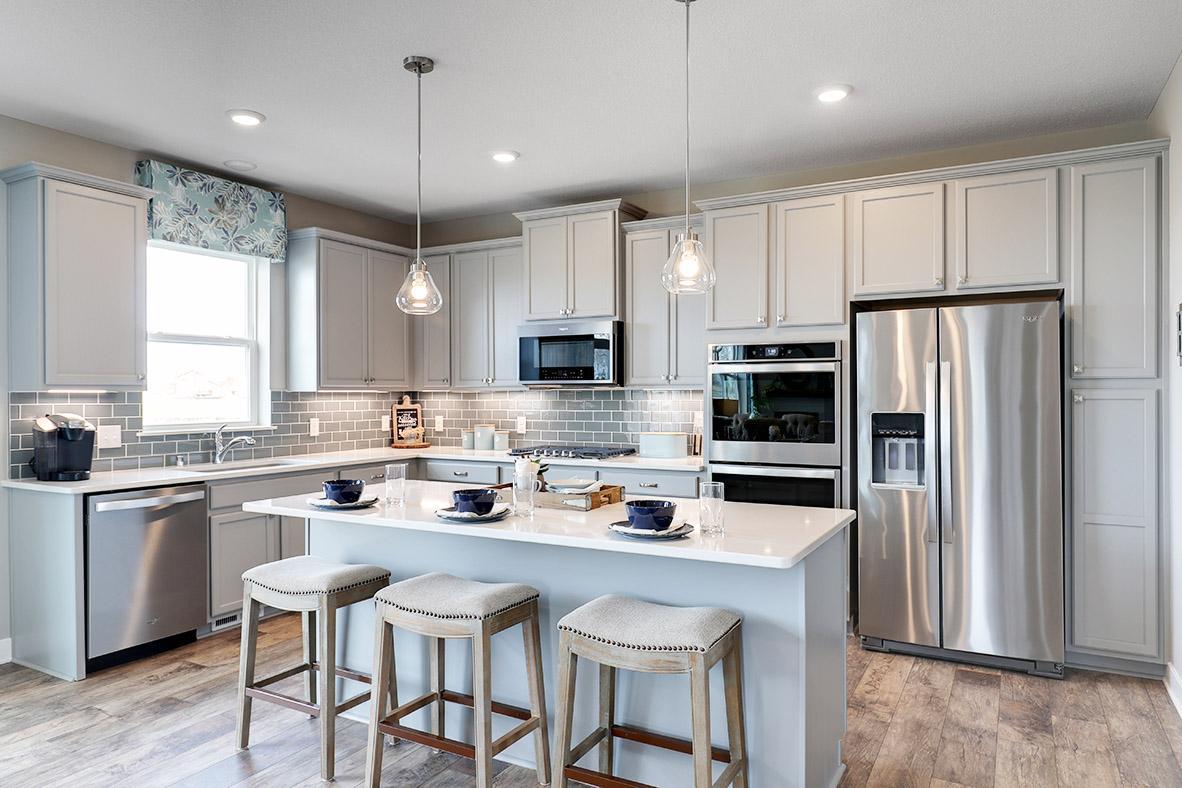 Click on image to enlargeA kitchen that is equal parts open and inviting throughout, the space will be the focal point of gatherings for years to come. (Photo of model, colors may vary)
Click on image to enlargeA kitchen that is equal parts open and inviting throughout, the space will be the focal point of gatherings for years to come. (Photo of model, colors may vary)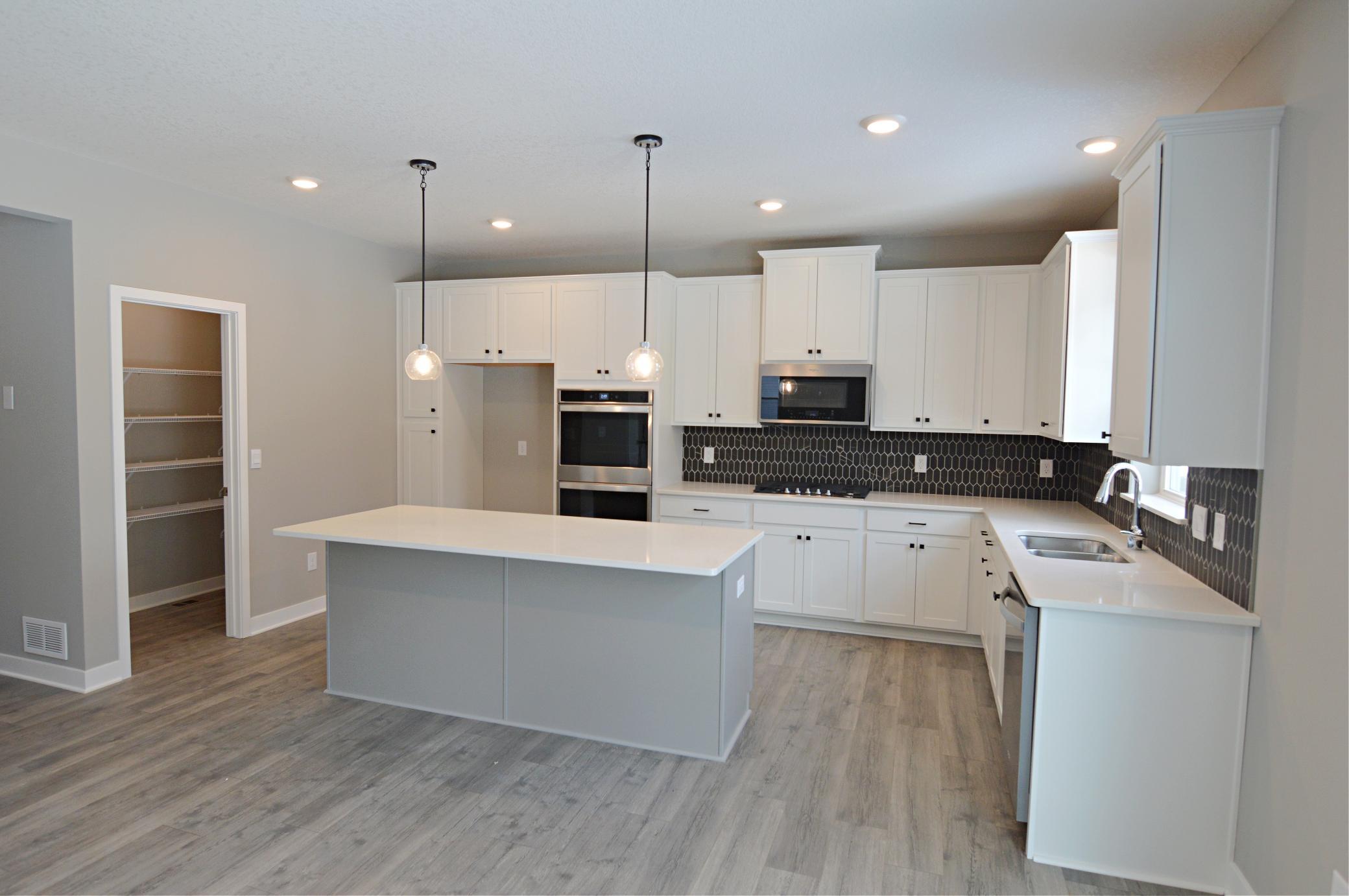 Click on image to enlargeA kitchen that is equal parts open and inviting throughout, the space will be the focal point of gatherings for years to come. (Photo of actual home)
Click on image to enlargeA kitchen that is equal parts open and inviting throughout, the space will be the focal point of gatherings for years to come. (Photo of actual home)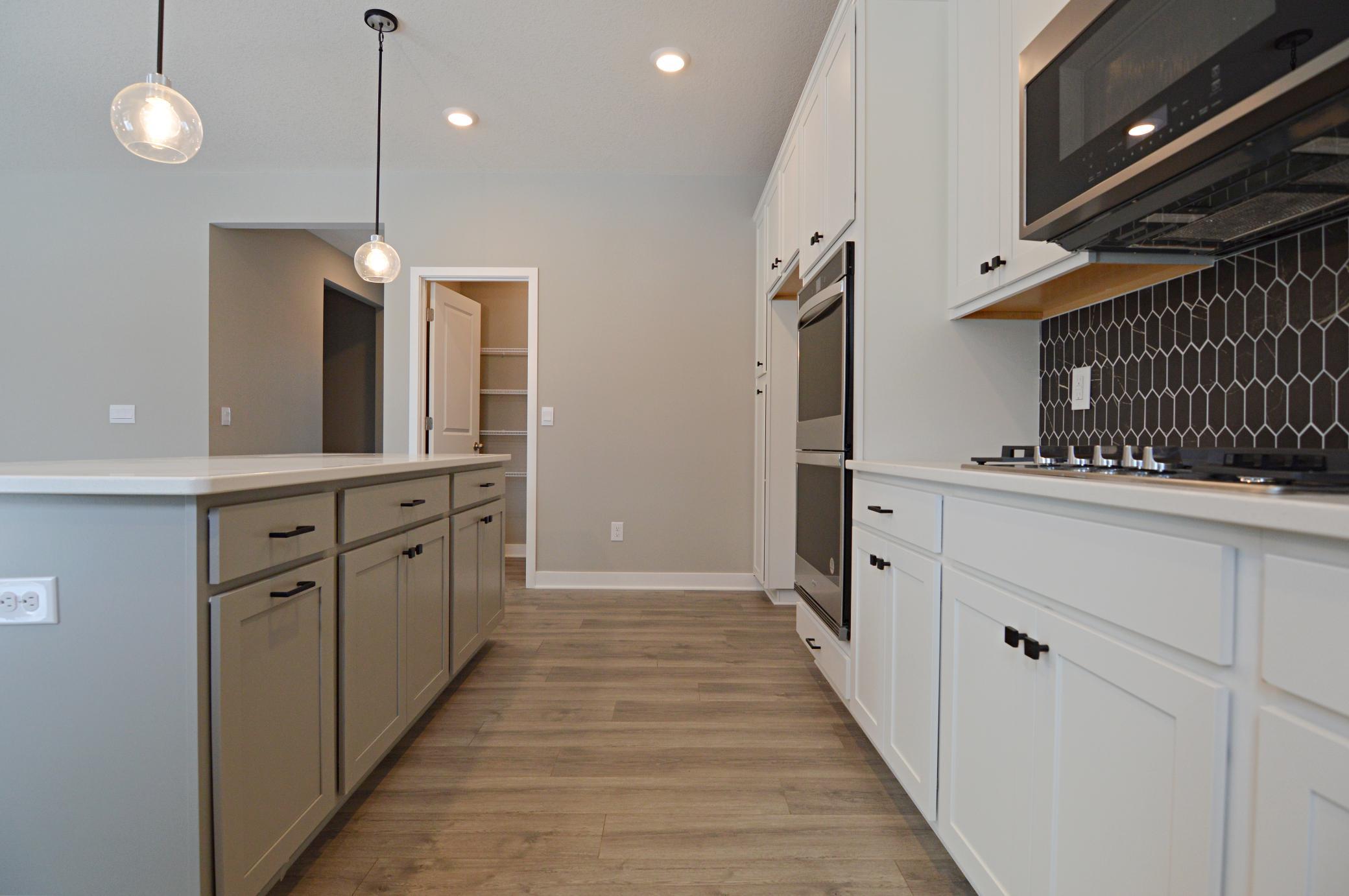 Click on image to enlargeAll of that beauty, yet function is alive throughout a kitchen that leaves enough space for the entire family to make tonight's meal together!! (Photo of actual home)
Click on image to enlargeAll of that beauty, yet function is alive throughout a kitchen that leaves enough space for the entire family to make tonight's meal together!! (Photo of actual home)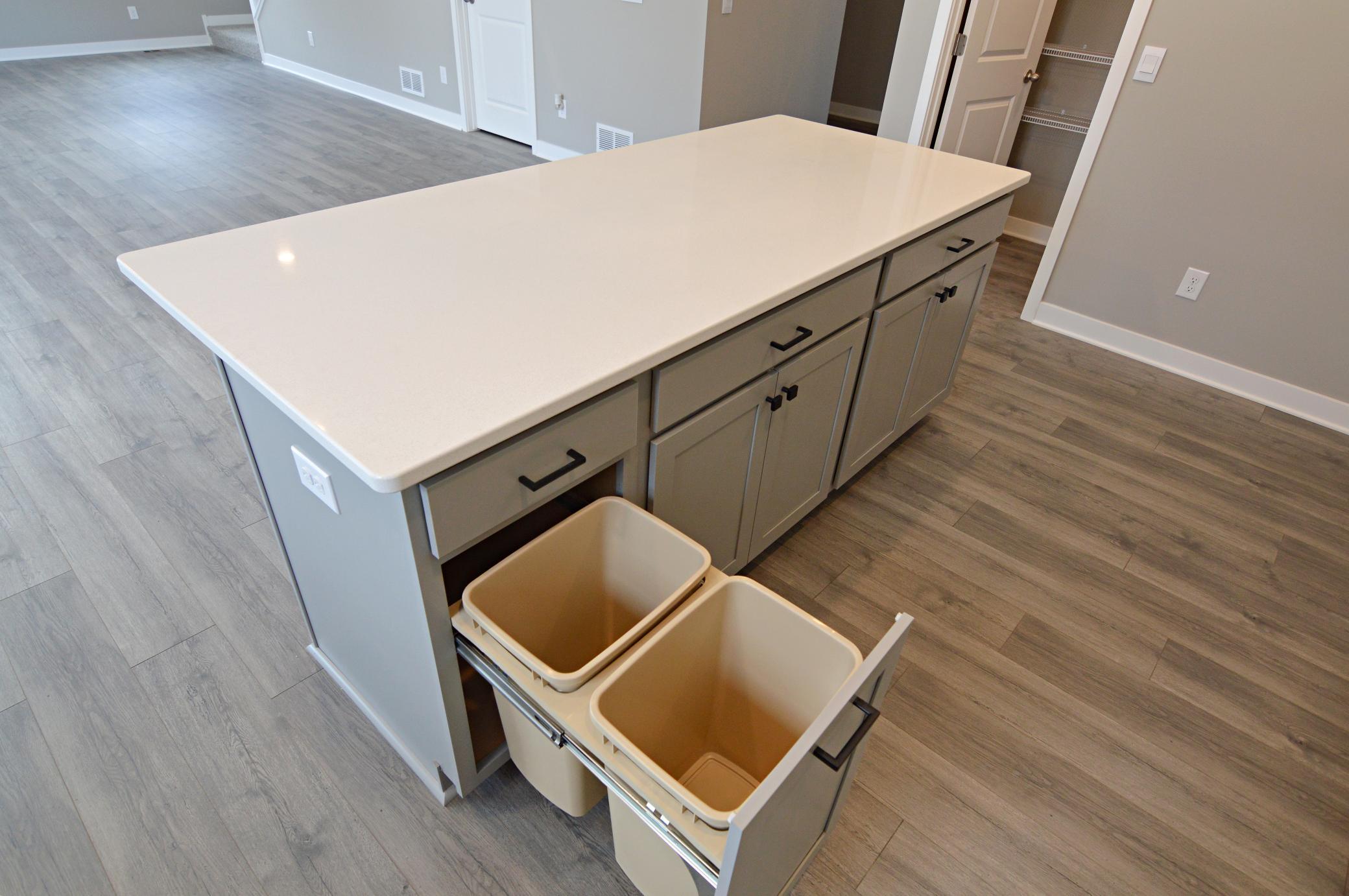 Click on image to enlargeCoated in this stunning Quartz countertop, the home's island also features a tuck-away trash drawer. Not a single detail was missed!! (Photo of actual home)
Click on image to enlargeCoated in this stunning Quartz countertop, the home's island also features a tuck-away trash drawer. Not a single detail was missed!! (Photo of actual home)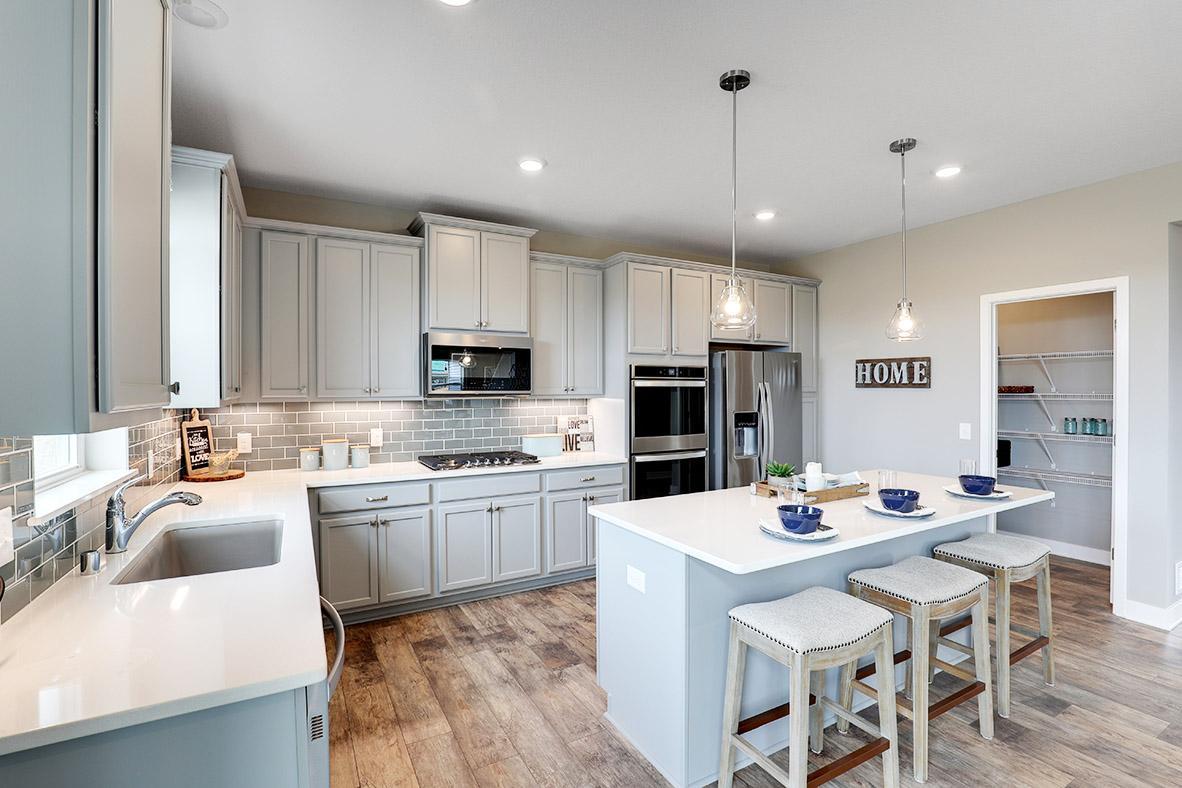 Click on image to enlargeBuilt to perform, not even a single element was missed. Stunning stainless steel appliances (as seen here), Granite coated countertops (including the massive island) and an extra-deep pantry! What time is dinner!? (Photo of model, colors may vary)
Click on image to enlargeBuilt to perform, not even a single element was missed. Stunning stainless steel appliances (as seen here), Granite coated countertops (including the massive island) and an extra-deep pantry! What time is dinner!? (Photo of model, colors may vary)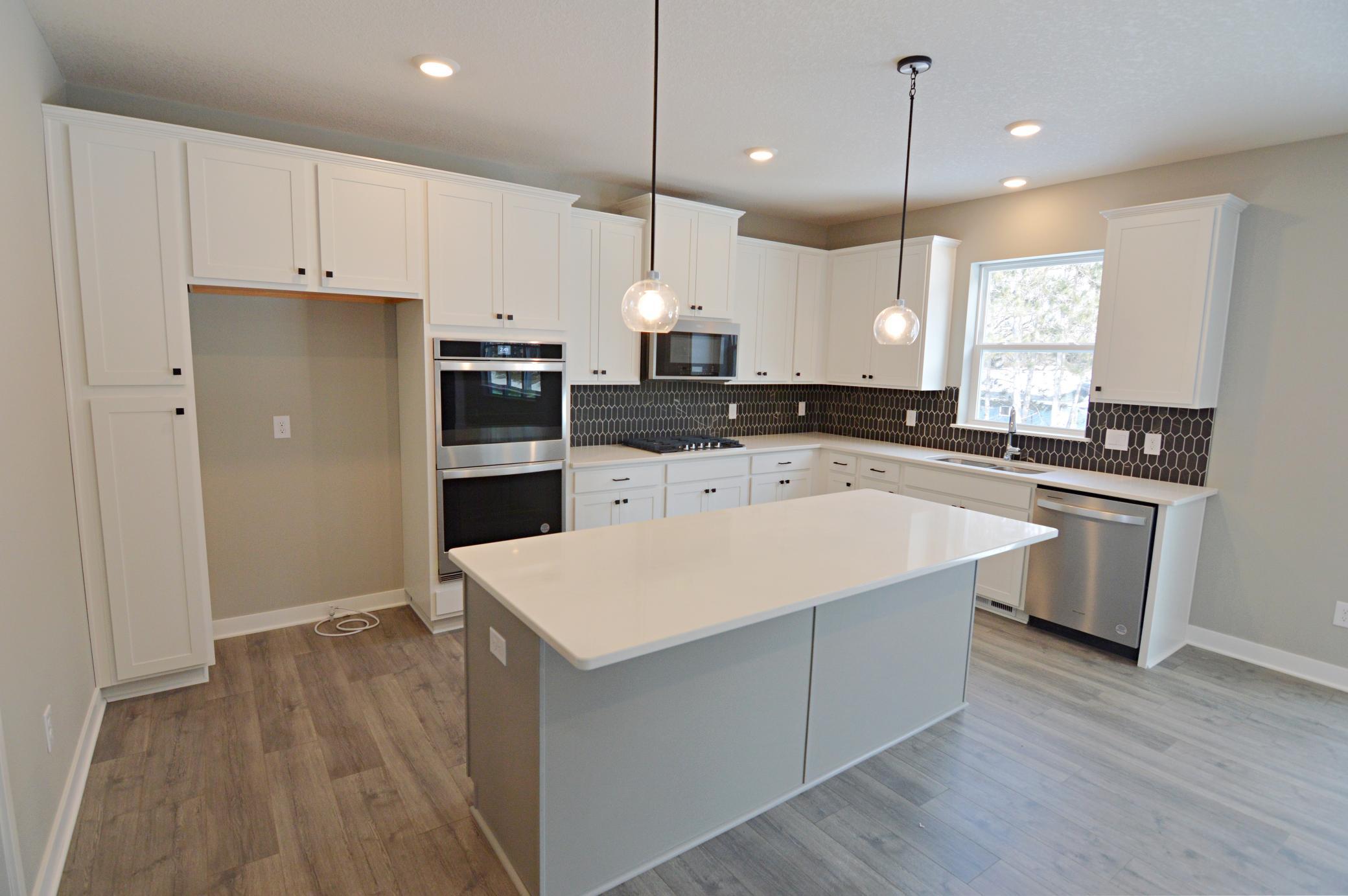 Click on image to enlargeBuilt to perform, not even a single element was missed. Stunning stainless steel appliances (as seen here), Granite coated countertops (including the massive island) and an extra-deep pantry! What time is dinner!? (Photo of actual home)
Click on image to enlargeBuilt to perform, not even a single element was missed. Stunning stainless steel appliances (as seen here), Granite coated countertops (including the massive island) and an extra-deep pantry! What time is dinner!? (Photo of actual home) Click on image to enlargeAll that beauty and function, yet loads of space for the family chef to maneuver about!! (Photo of model, colors may vary)
Click on image to enlargeAll that beauty and function, yet loads of space for the family chef to maneuver about!! (Photo of model, colors may vary)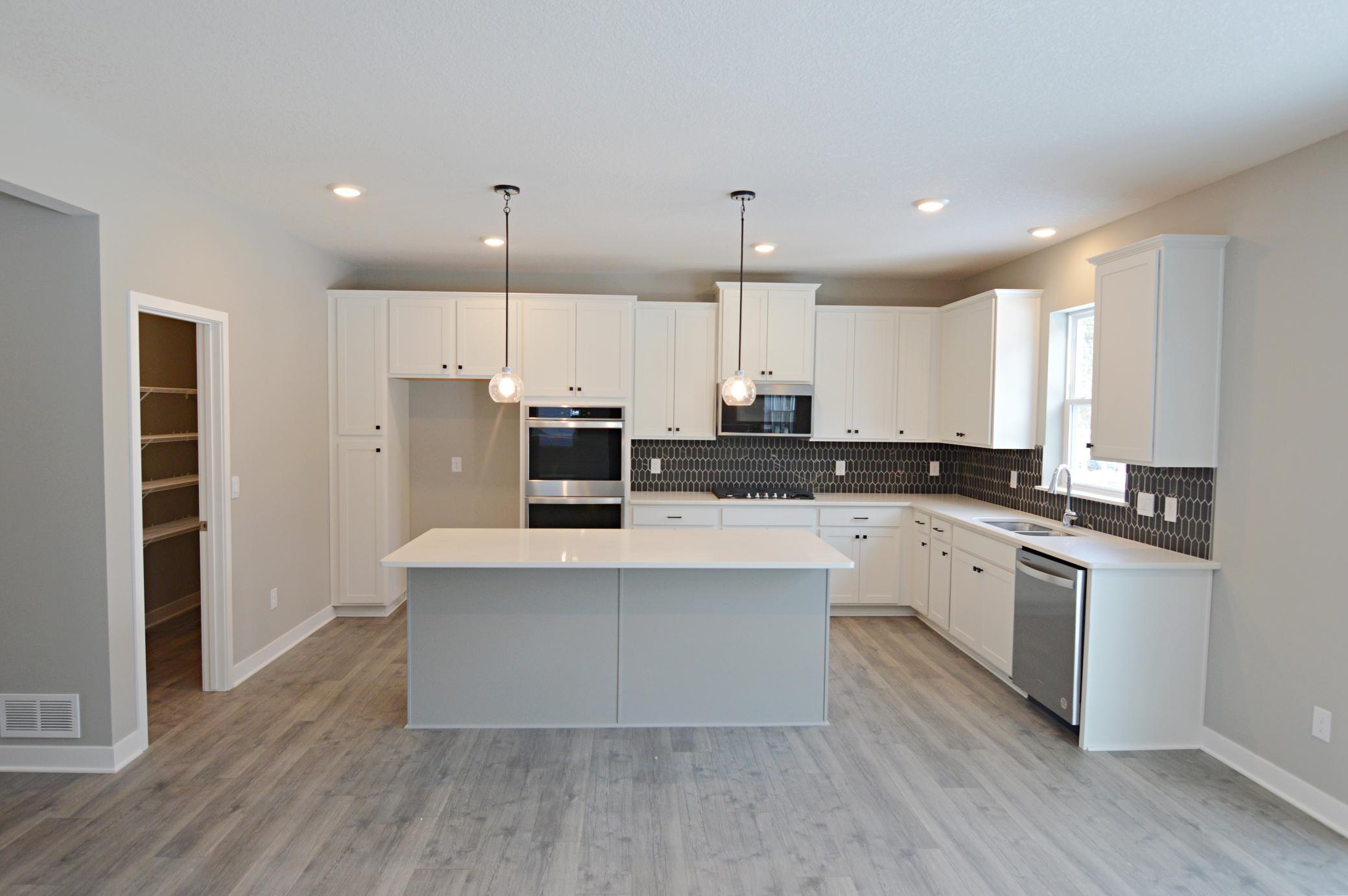 Click on image to enlargeFunction abounds in a kitchen that will prove every bit as easy to prep and complete tonight's meal in as it is to look at!!! (Photo of actual home)
Click on image to enlargeFunction abounds in a kitchen that will prove every bit as easy to prep and complete tonight's meal in as it is to look at!!! (Photo of actual home)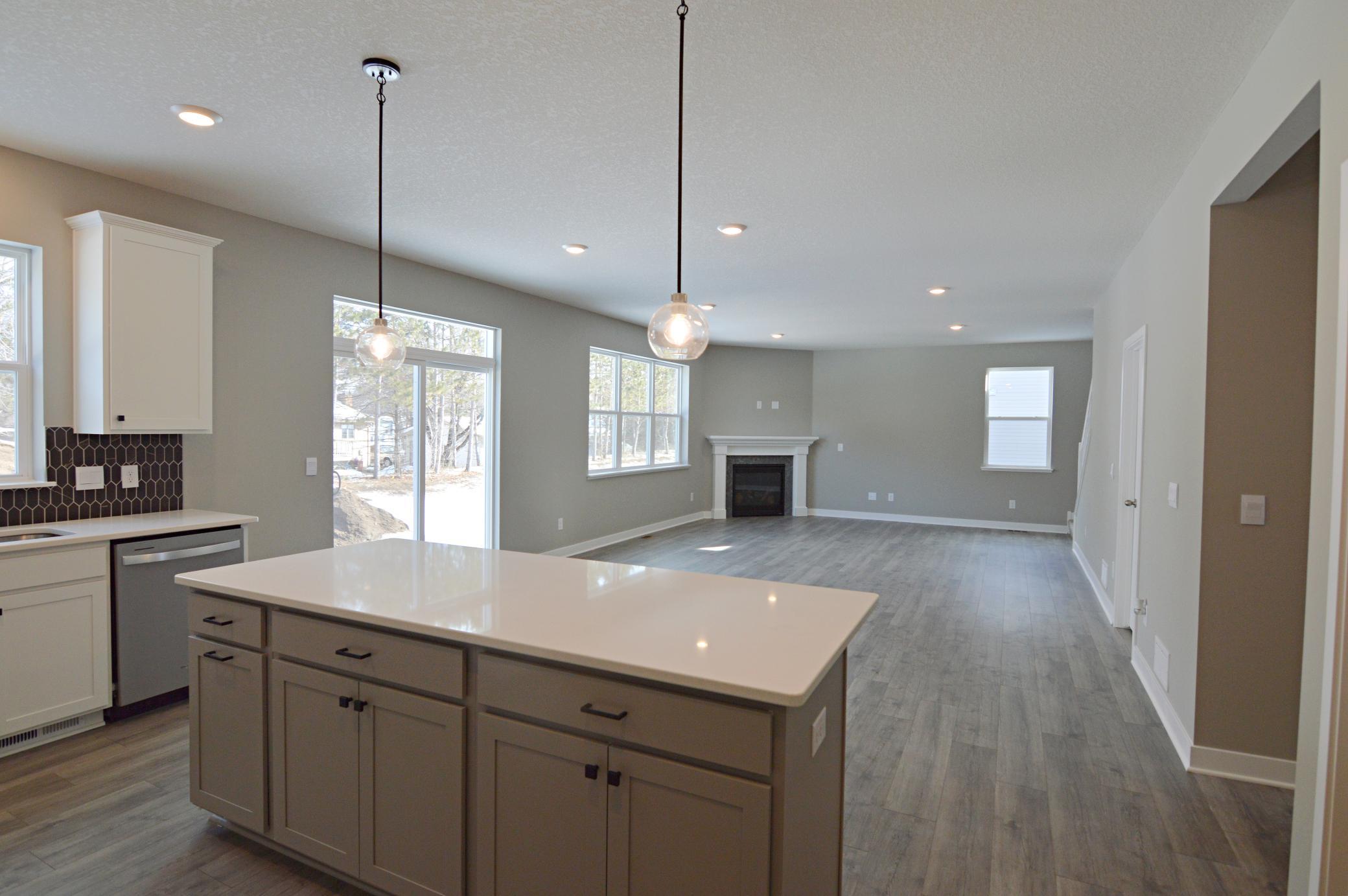 Click on image to enlargeThe rest of the main level pours out of the kitchen, as the layout seamlessly flows into both the dining and family room areas! (Photo of actual home)
Click on image to enlargeThe rest of the main level pours out of the kitchen, as the layout seamlessly flows into both the dining and family room areas! (Photo of actual home)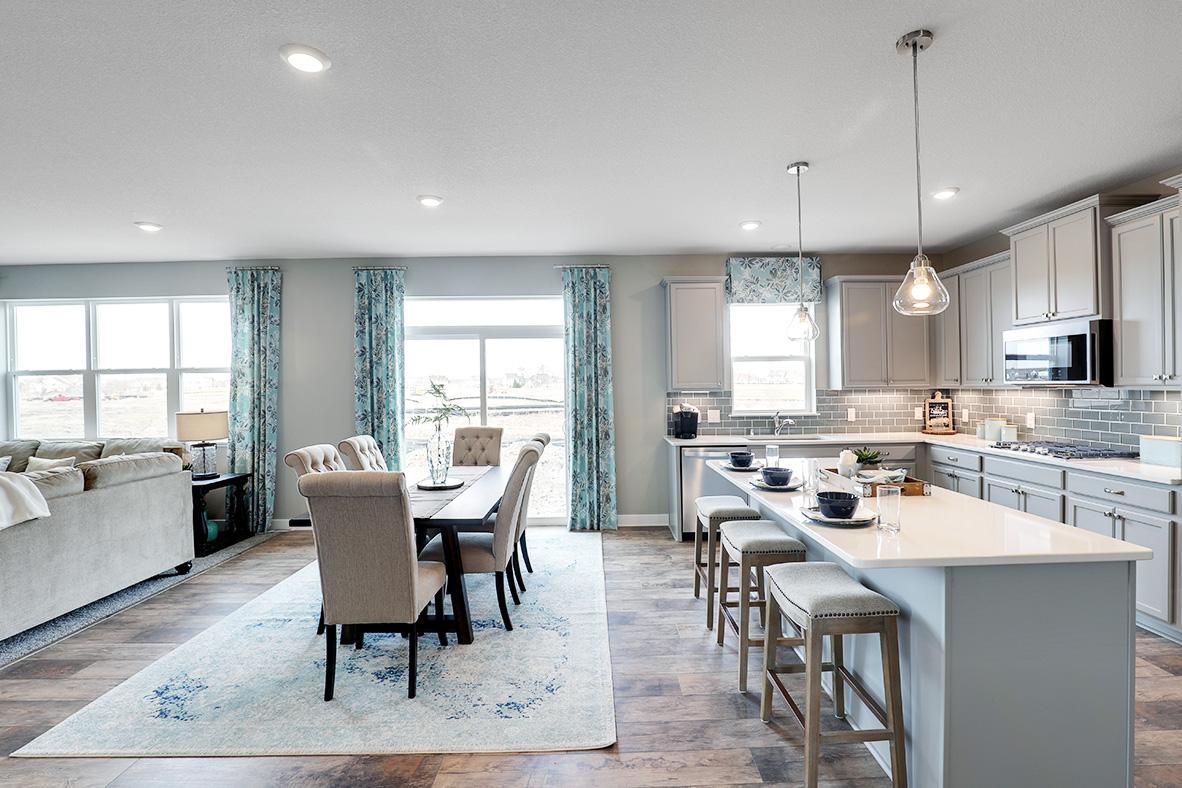 Click on image to enlargeThe kitchen space flows conveniently into the dining area, which stretches 17-feet across and leaves enough space to accommodate any dining table configuration! (Photo of model, colors may vary)
Click on image to enlargeThe kitchen space flows conveniently into the dining area, which stretches 17-feet across and leaves enough space to accommodate any dining table configuration! (Photo of model, colors may vary)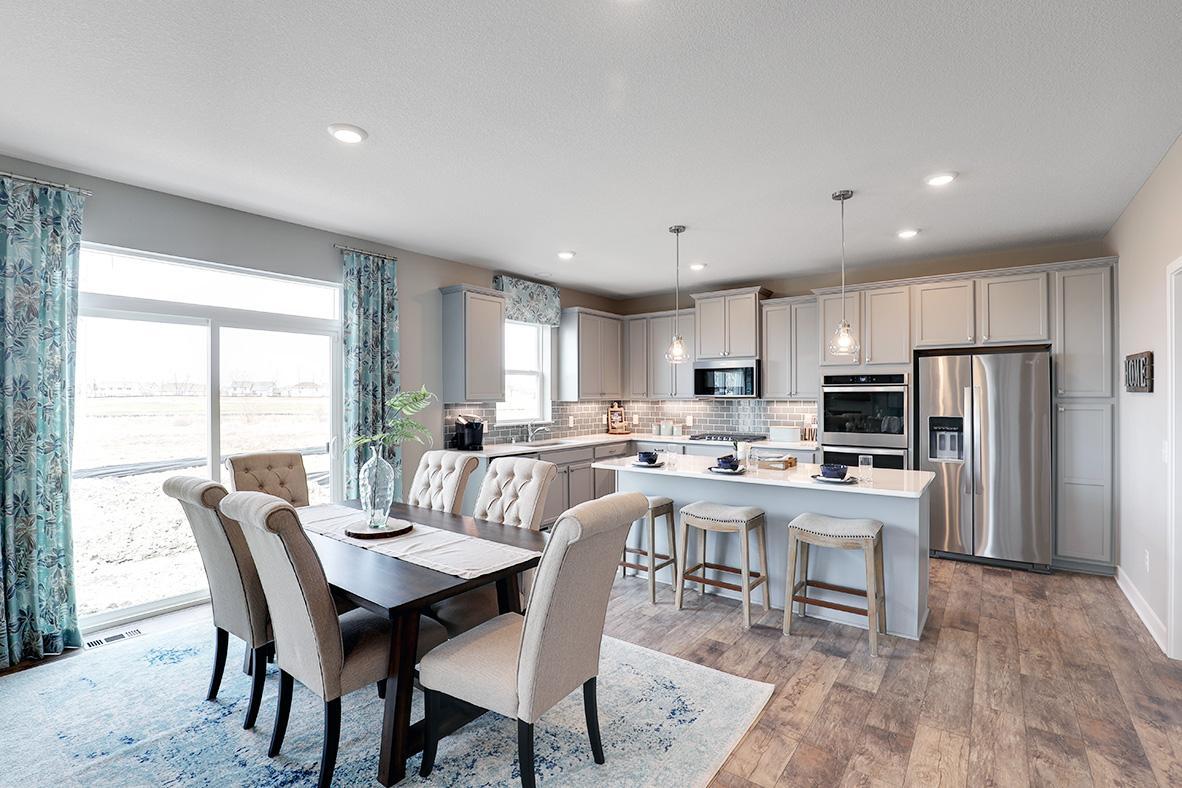 Click on image to enlargeThe open-concept floor plan epitomizes itself in a plan that flows seamlessly from kitchen to dining to the family room! (Photo of model, colors may vary)
Click on image to enlargeThe open-concept floor plan epitomizes itself in a plan that flows seamlessly from kitchen to dining to the family room! (Photo of model, colors may vary)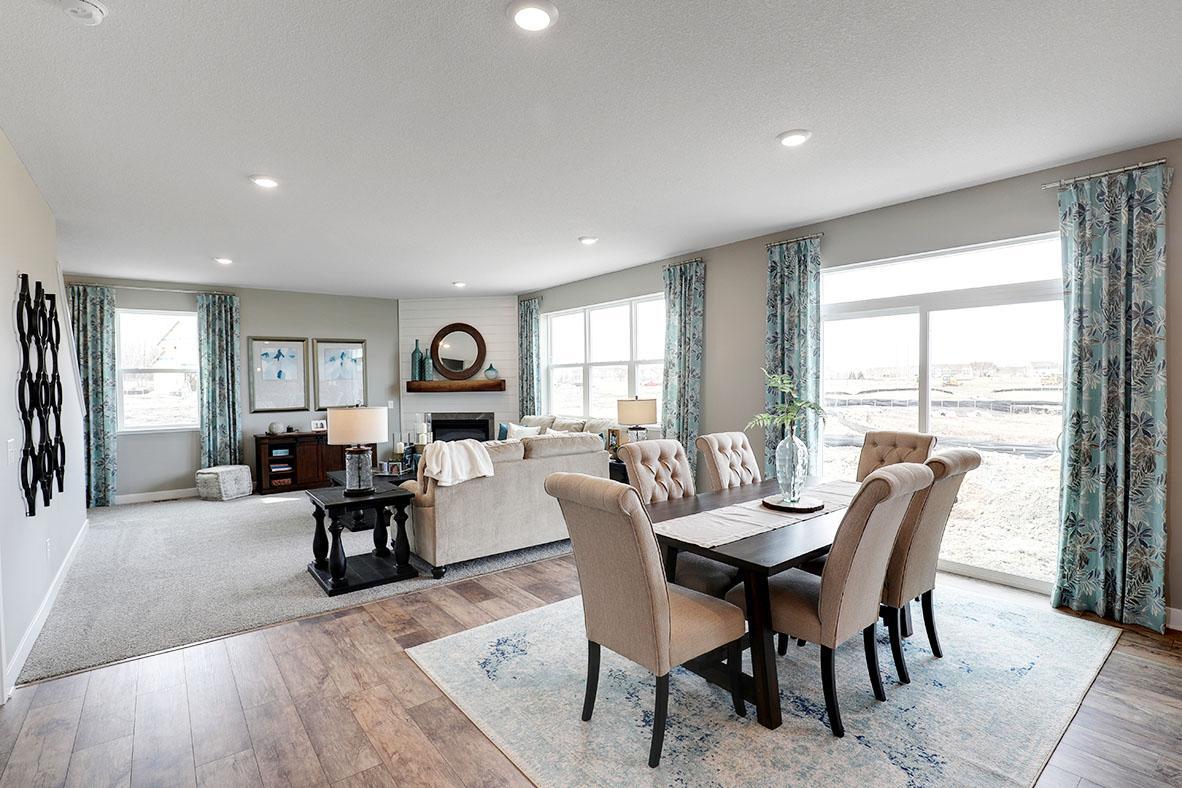 Click on image to enlargeThe open-concept floor plan epitomizes itself in a plan that flows seamlessly from kitchen to dining to the family room! (Photo of model, colors may vary)
Click on image to enlargeThe open-concept floor plan epitomizes itself in a plan that flows seamlessly from kitchen to dining to the family room! (Photo of model, colors may vary) Click on image to enlargeSoaring windows flood your main level family room in natural light - a space punctuated by a glowing corner gas fireplace. Please note, hard surface flooring will replace the carpet shown here. (Photo of model, colors may vary)
Click on image to enlargeSoaring windows flood your main level family room in natural light - a space punctuated by a glowing corner gas fireplace. Please note, hard surface flooring will replace the carpet shown here. (Photo of model, colors may vary)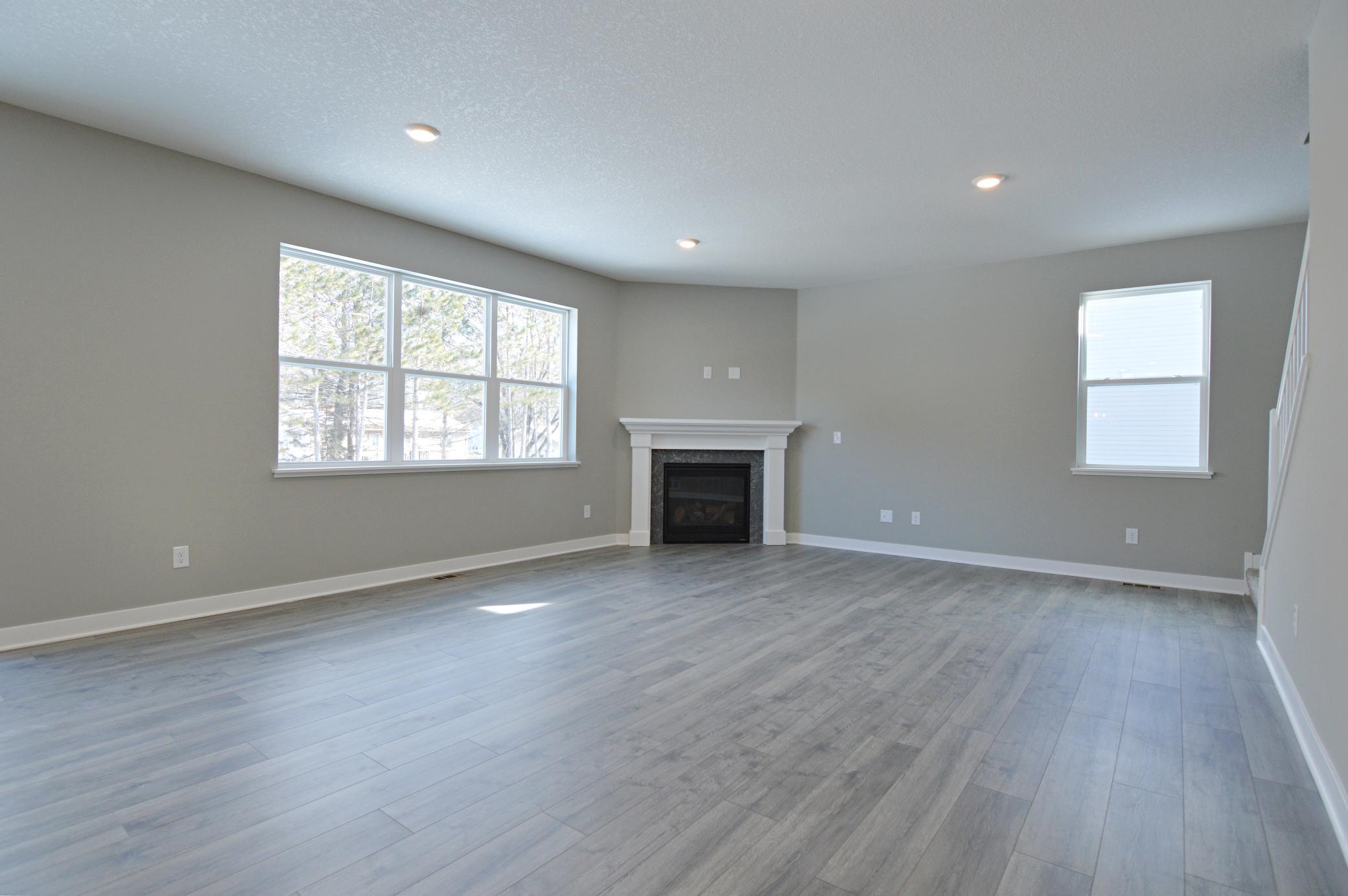 Click on image to enlargeSoaring windows flood your main level family room in natural light - a space punctuated by a glowing corner gas fireplace. (Photo of actual home)
Click on image to enlargeSoaring windows flood your main level family room in natural light - a space punctuated by a glowing corner gas fireplace. (Photo of actual home)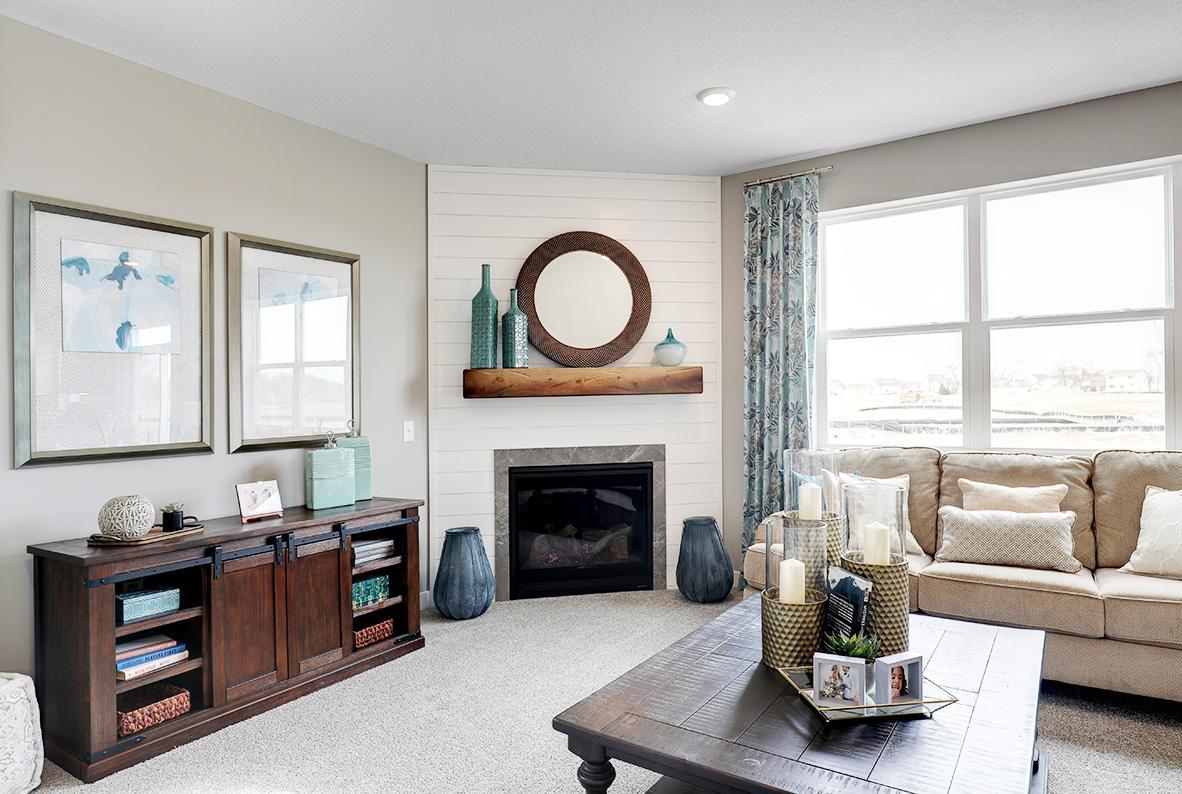 Click on image to enlargeSoaring windows flood your main level family room in natural light - a space punctuated by a glowing corner gas fireplace. Please note, hard surface flooring will replace the carpet shown here. (Photo of model, colors may vary)
Click on image to enlargeSoaring windows flood your main level family room in natural light - a space punctuated by a glowing corner gas fireplace. Please note, hard surface flooring will replace the carpet shown here. (Photo of model, colors may vary)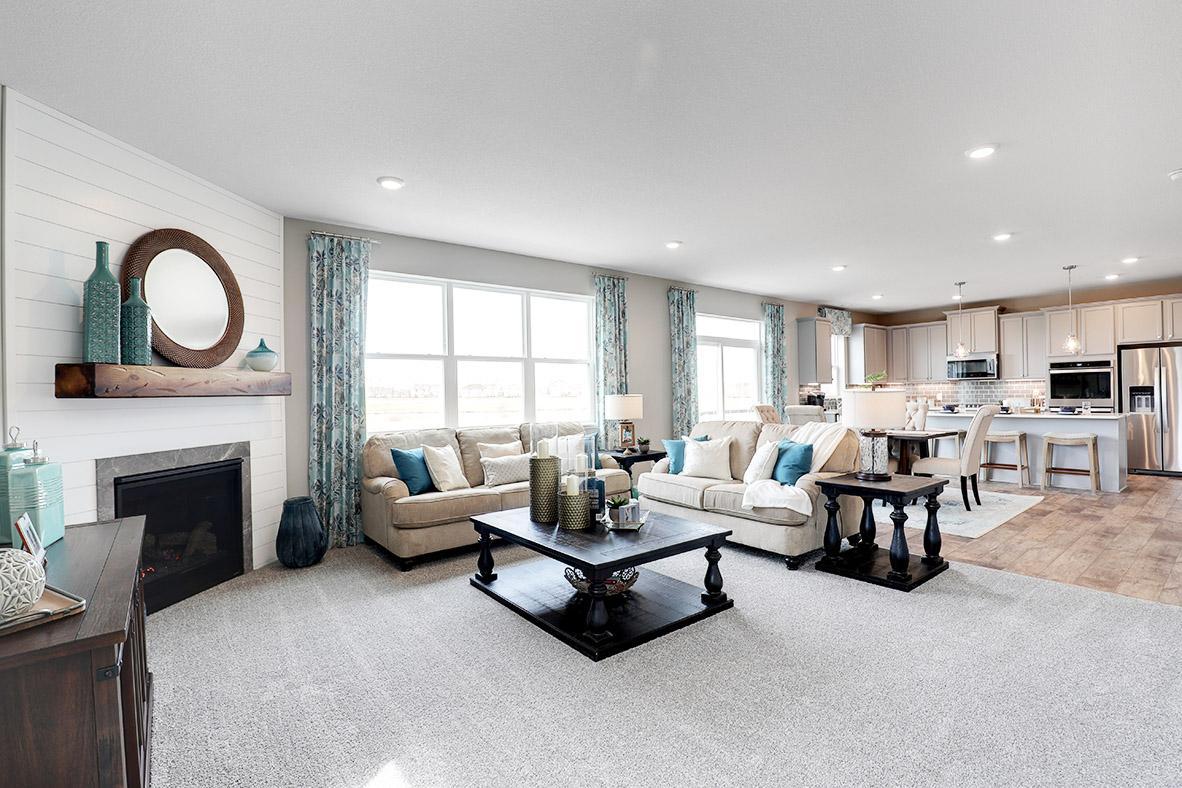 Click on image to enlargeWide. Open. Spaces!!! (Photo of model, colors may vary)
Click on image to enlargeWide. Open. Spaces!!! (Photo of model, colors may vary)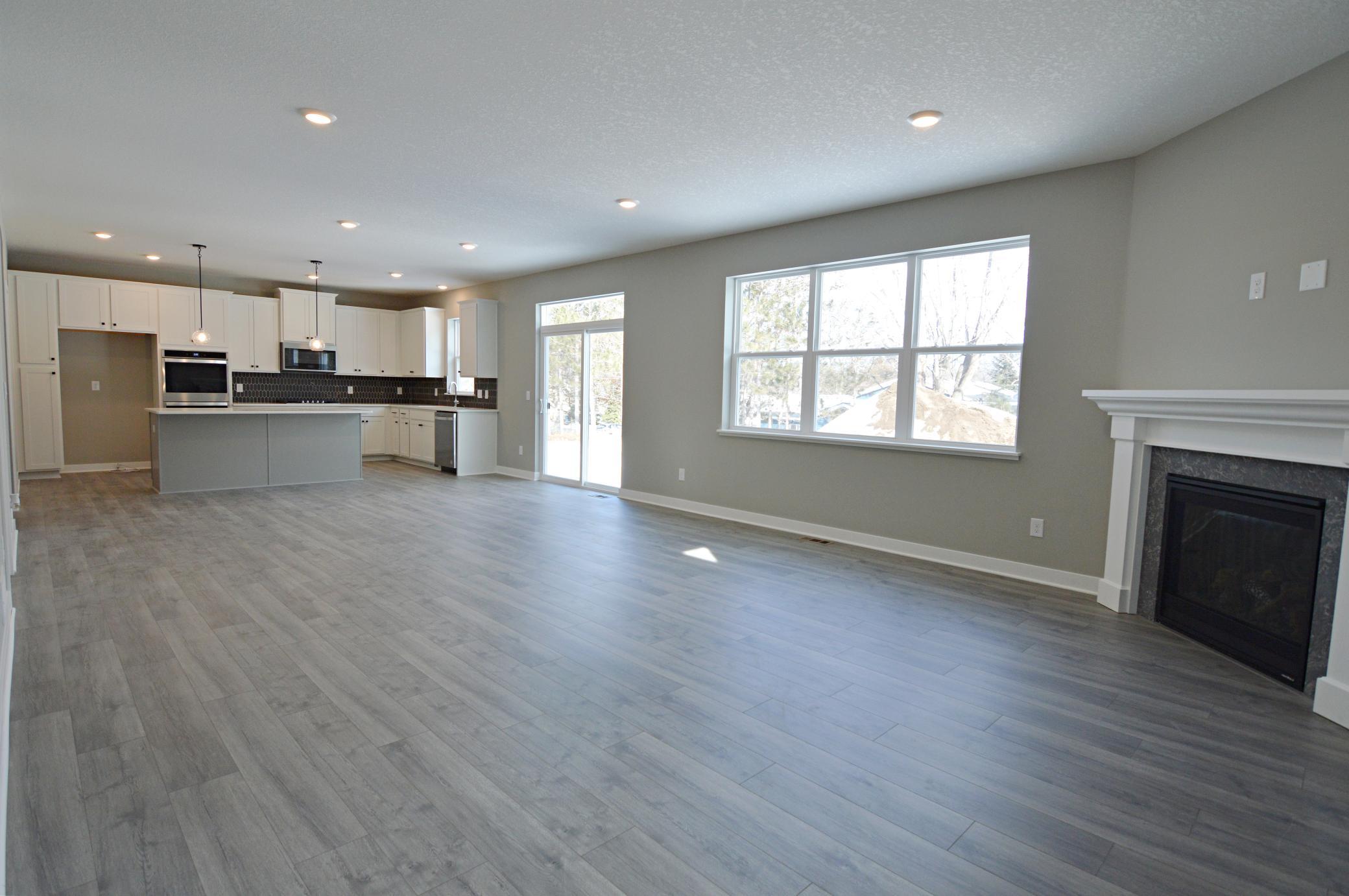 Click on image to enlargeWide. Open. Spaces!!! (Photo of actual home)
Click on image to enlargeWide. Open. Spaces!!! (Photo of actual home)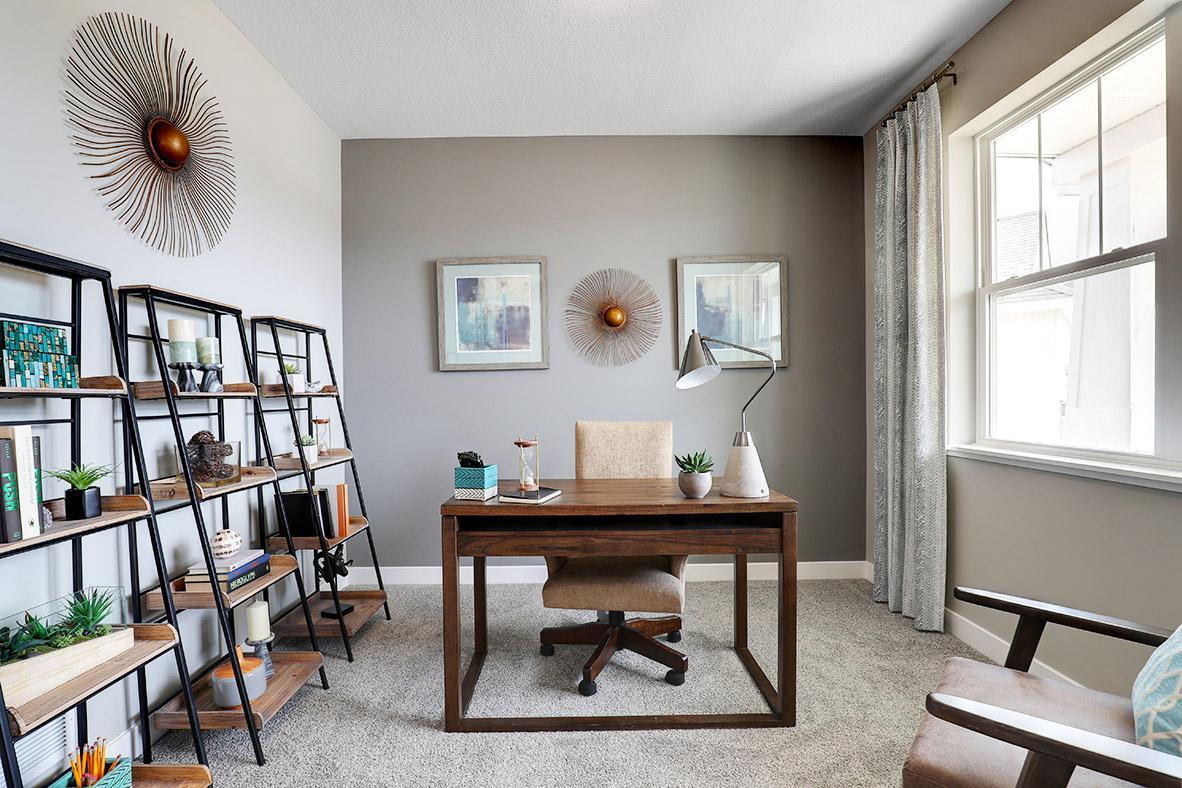 Click on image to enlargeLocated just off the foyer - and guarded by French doors - this main level flex room provides endless opportunities; including a home office, formal dining area, an extra playroom or another sitting room. (Photo of model, colors may vary)
Click on image to enlargeLocated just off the foyer - and guarded by French doors - this main level flex room provides endless opportunities; including a home office, formal dining area, an extra playroom or another sitting room. (Photo of model, colors may vary) Click on image to enlargeOnce upstairs, the entire level flows from the focal point offered by this huge loft space. Sure to become a family favorite hangout spot, the room is just steps from each of the home's four upper level bedrooms! (Photo of model, colors may vary)
Click on image to enlargeOnce upstairs, the entire level flows from the focal point offered by this huge loft space. Sure to become a family favorite hangout spot, the room is just steps from each of the home's four upper level bedrooms! (Photo of model, colors may vary)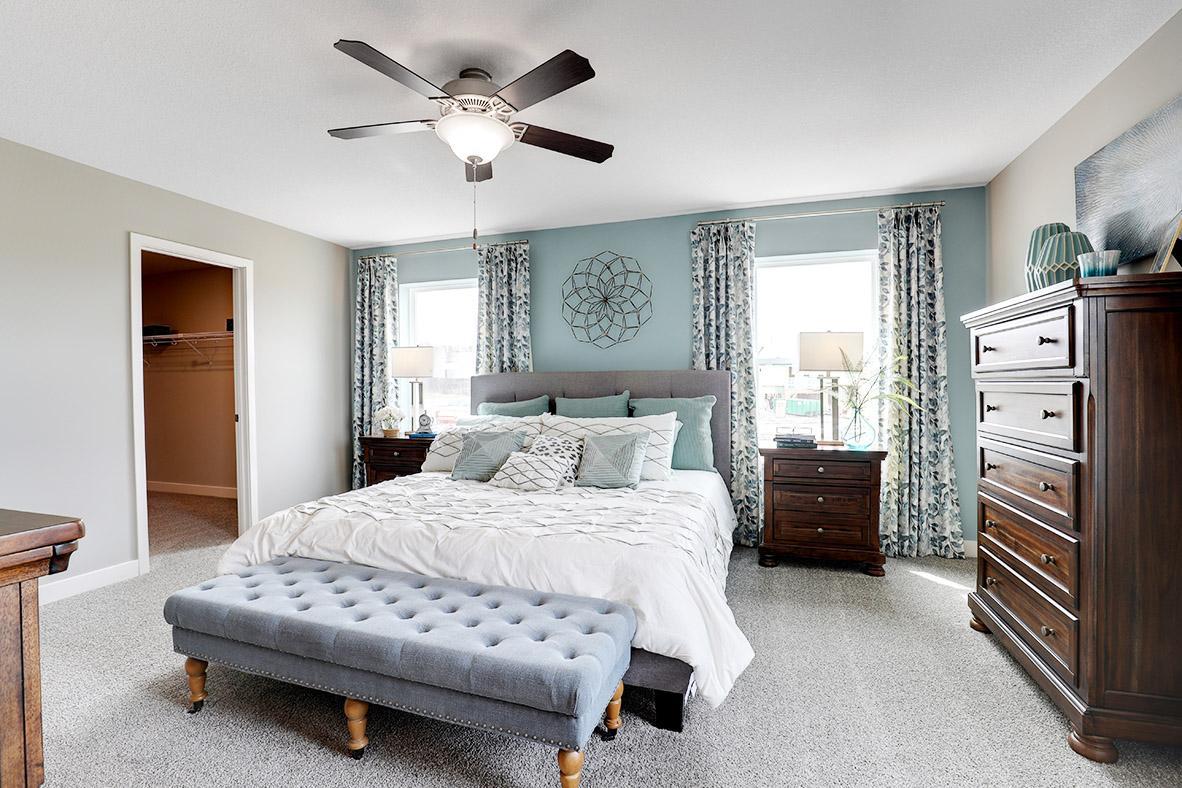 Click on image to enlargeAn oasis on it's own, the home's primary suite is awesome and loaded - including immediate access to a MASSIVE walk-in closet as well as a private bath that is equally appointed with features. (Photo of model, colors may vary)
Click on image to enlargeAn oasis on it's own, the home's primary suite is awesome and loaded - including immediate access to a MASSIVE walk-in closet as well as a private bath that is equally appointed with features. (Photo of model, colors may vary)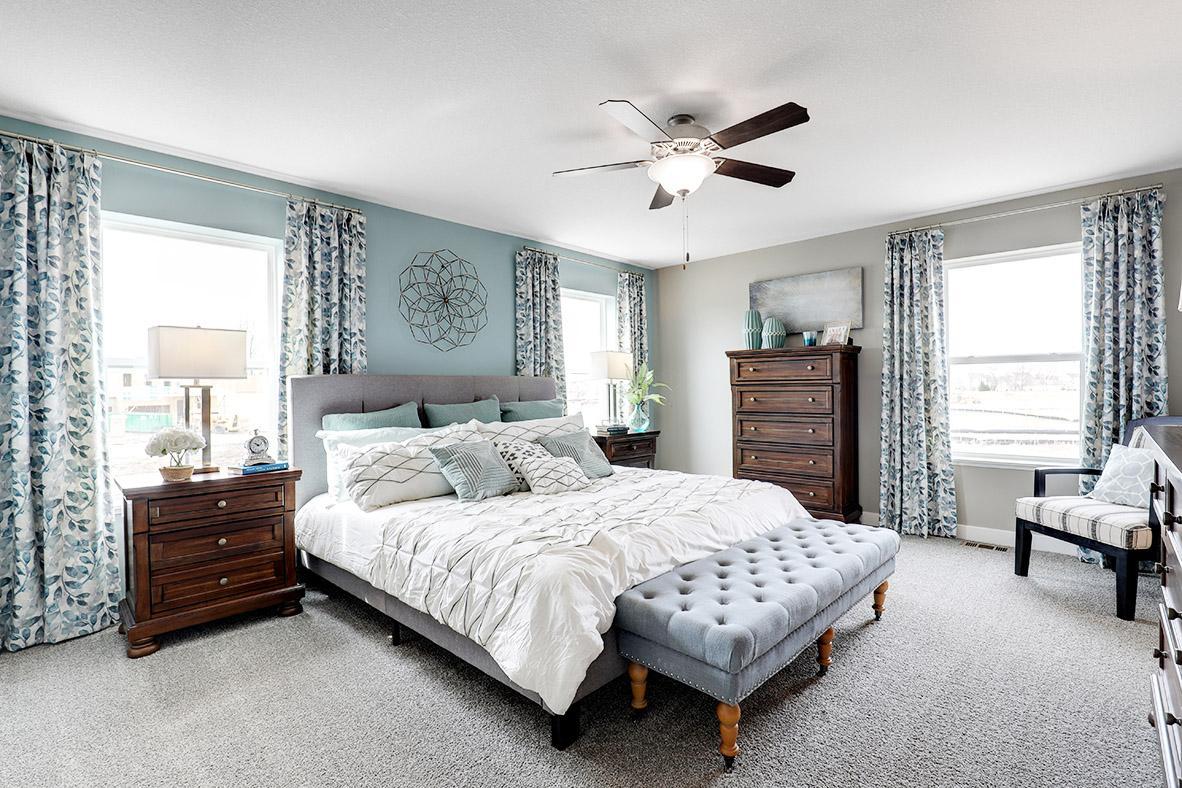 Click on image to enlargeA second view of the Primary Suite. Shown here with a King-sized bed, the room is overly spacious and offers the perfect setting to start and finish each day in! (Photo of model, colors may vary)
Click on image to enlargeA second view of the Primary Suite. Shown here with a King-sized bed, the room is overly spacious and offers the perfect setting to start and finish each day in! (Photo of model, colors may vary) Click on image to enlargeAn extension of the primary suite, this private and spacious bathroom contains a double-vanity, a separate shower and tub and a private water closet. (Photo of model, colors may vary)
Click on image to enlargeAn extension of the primary suite, this private and spacious bathroom contains a double-vanity, a separate shower and tub and a private water closet. (Photo of model, colors may vary)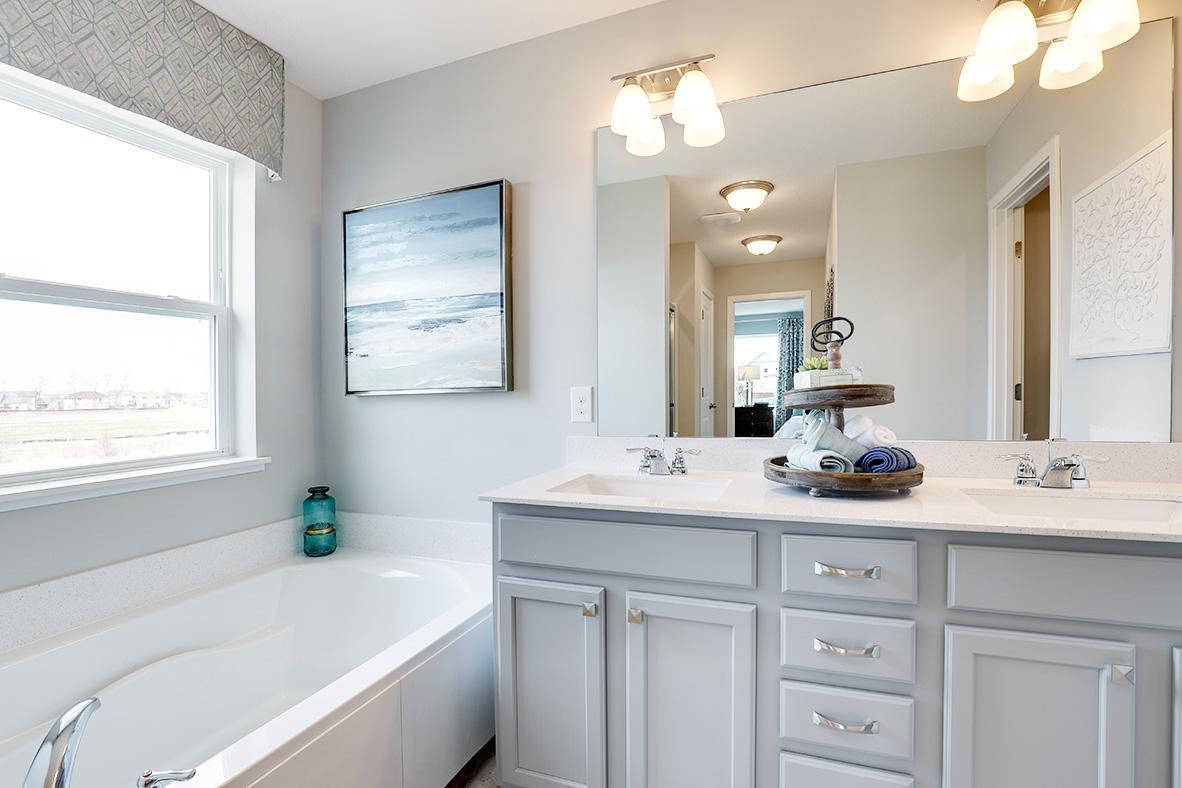 Click on image to enlargeAn extension of the primary suite, this private and spacious bathroom contains a double-vanity, a separate shower and tub and a private water closet. (Photo of model, colors may vary)
Click on image to enlargeAn extension of the primary suite, this private and spacious bathroom contains a double-vanity, a separate shower and tub and a private water closet. (Photo of model, colors may vary) Click on image to enlargeAn extension of the primary suite, this private and spacious bathroom contains a double-vanity, a separate shower and tub and a private water closet. (Photo of model, colors may vary)
Click on image to enlargeAn extension of the primary suite, this private and spacious bathroom contains a double-vanity, a separate shower and tub and a private water closet. (Photo of model, colors may vary)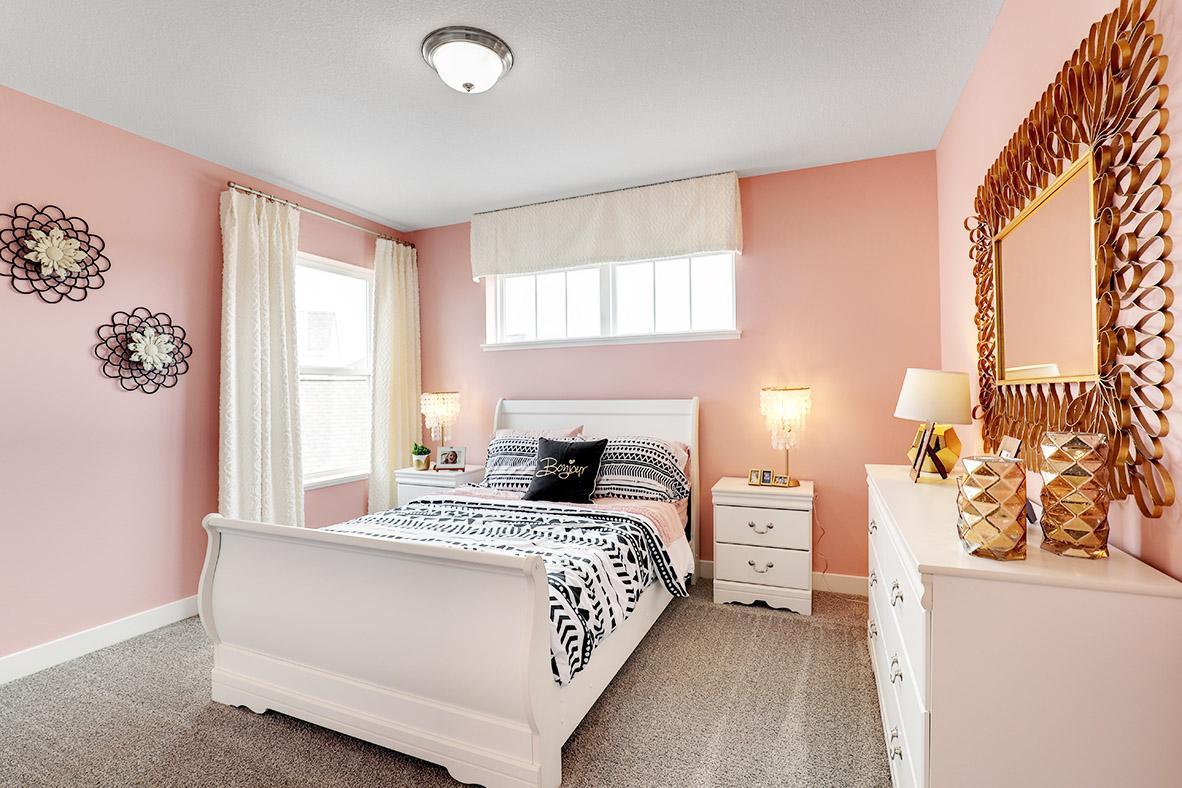 Click on image to enlargeEach of the home's secondary bedrooms are also nice and spacious! (Photo of model, colors may vary)
Click on image to enlargeEach of the home's secondary bedrooms are also nice and spacious! (Photo of model, colors may vary)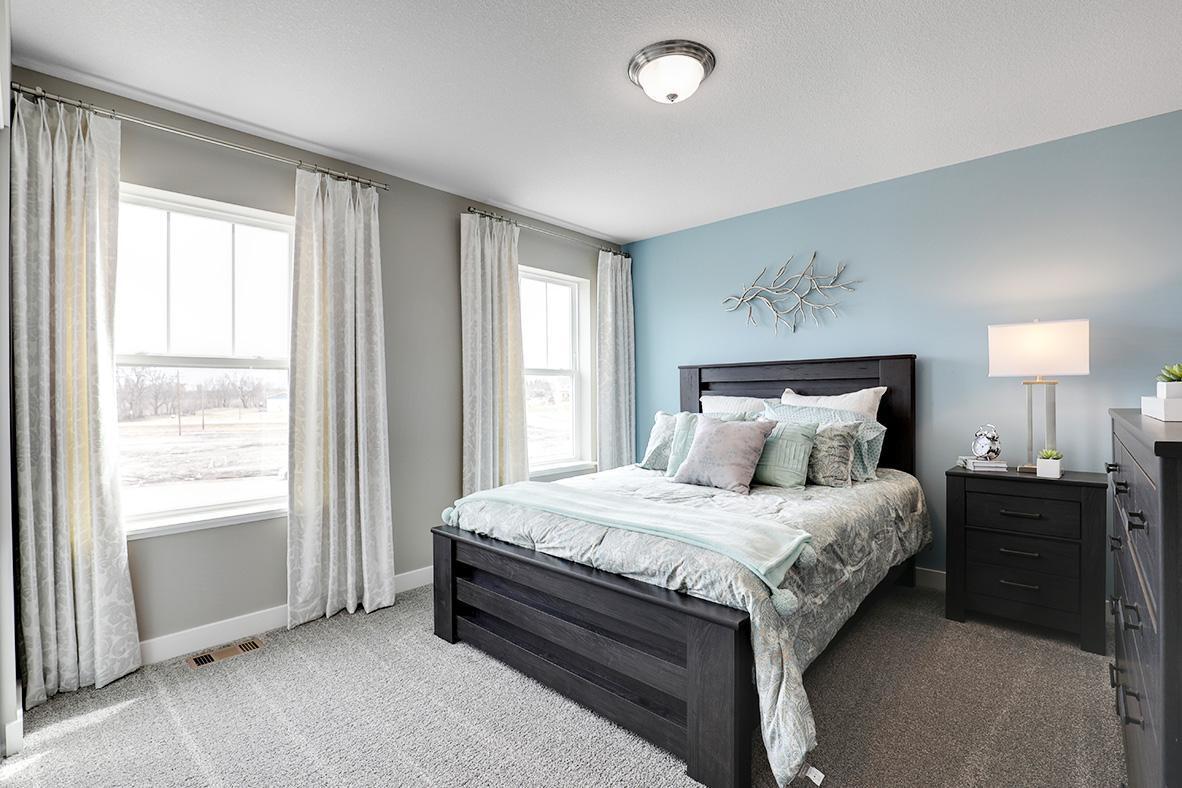 Click on image to enlargeEach of the home's secondary bedrooms are also nice and spacious! (Photo of model, colors may vary)
Click on image to enlargeEach of the home's secondary bedrooms are also nice and spacious! (Photo of model, colors may vary)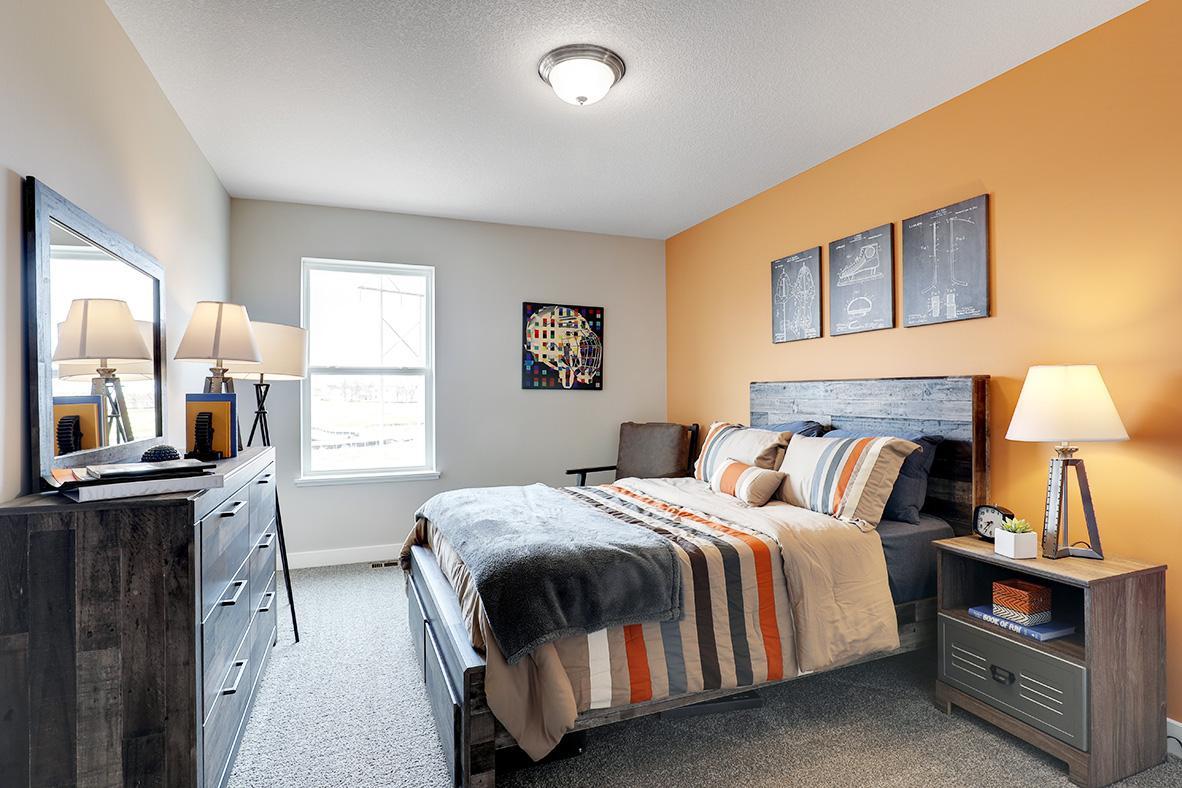 Click on image to enlargeEach of the home's secondary bedrooms are also nice and spacious! (Photo of model, colors may vary)
Click on image to enlargeEach of the home's secondary bedrooms are also nice and spacious! (Photo of model, colors may vary) Click on image to enlargeThis upper-level Jack and Jill-like bathroom is easily accessible to each of the three upper level secondary bedrooms!! (Photo of model, colors may vary)
Click on image to enlargeThis upper-level Jack and Jill-like bathroom is easily accessible to each of the three upper level secondary bedrooms!! (Photo of model, colors may vary)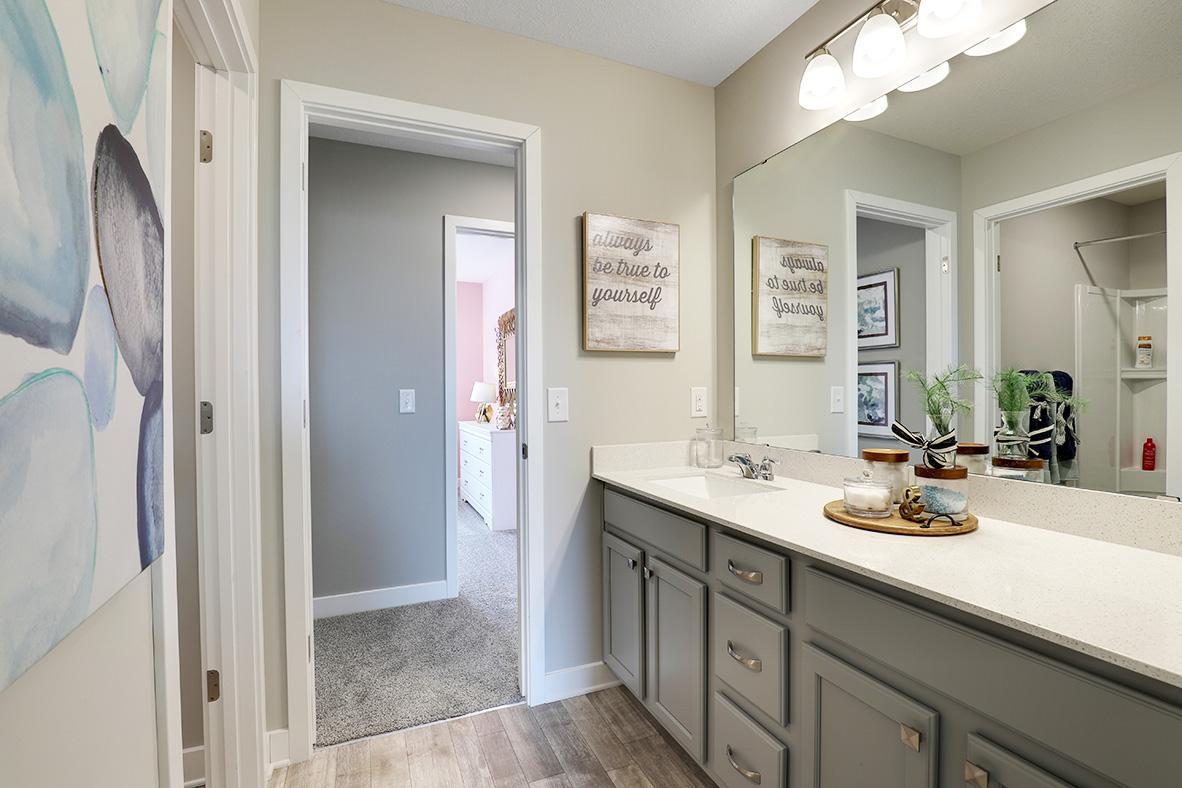 Click on image to enlargeThis upper-level Jack and Jill-like bathroom is easily accessible to each of the three upper level secondary bedrooms!! (Photo of model, colors may vary)
Click on image to enlargeThis upper-level Jack and Jill-like bathroom is easily accessible to each of the three upper level secondary bedrooms!! (Photo of model, colors may vary)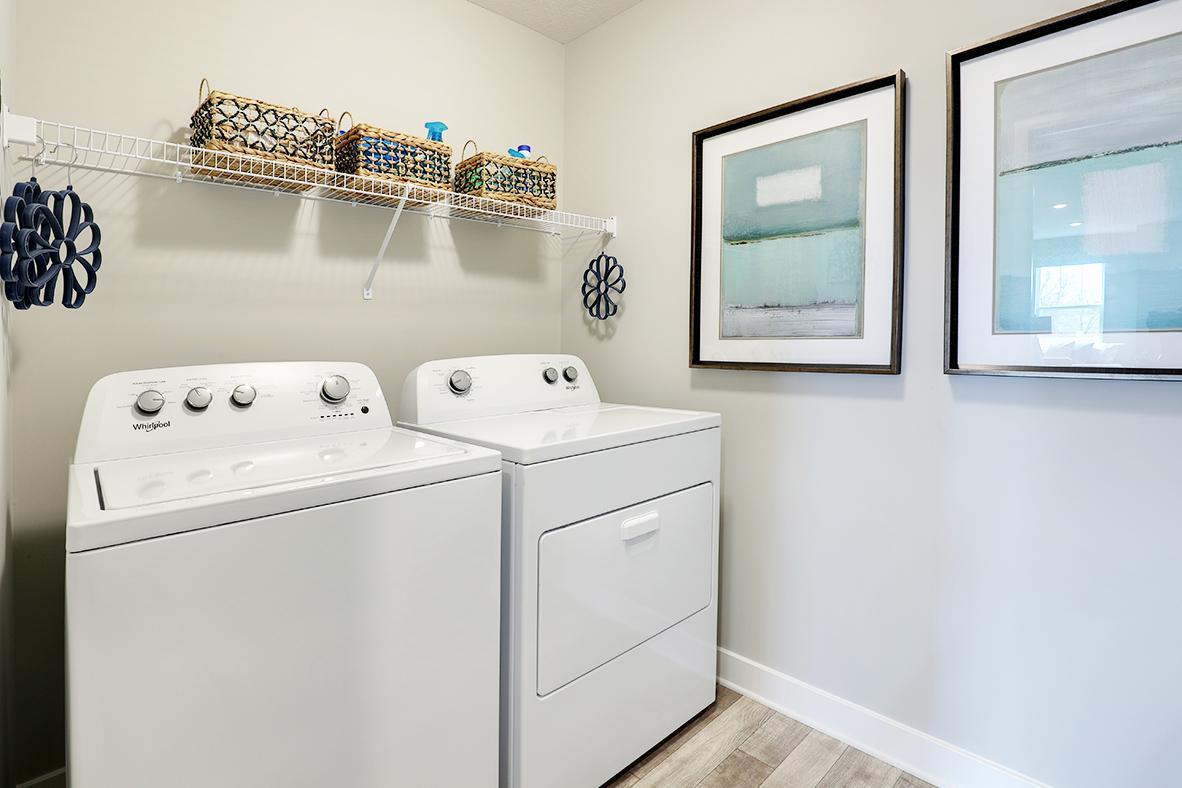 Click on image to enlargeLife is all about the simple pleasures - this one in the form of upper level laundry!!!
Click on image to enlargeLife is all about the simple pleasures - this one in the form of upper level laundry!!!Click on image to enlargeThe floor plans flows perfectly within both the upper and main levels!!
 Click on image to enlargeYour new home is connected, as the modern home design meets modern-day technology with a Smart Home package that is sure to enhance the ways you experience your new home!
Click on image to enlargeYour new home is connected, as the modern home design meets modern-day technology with a Smart Home package that is sure to enhance the ways you experience your new home!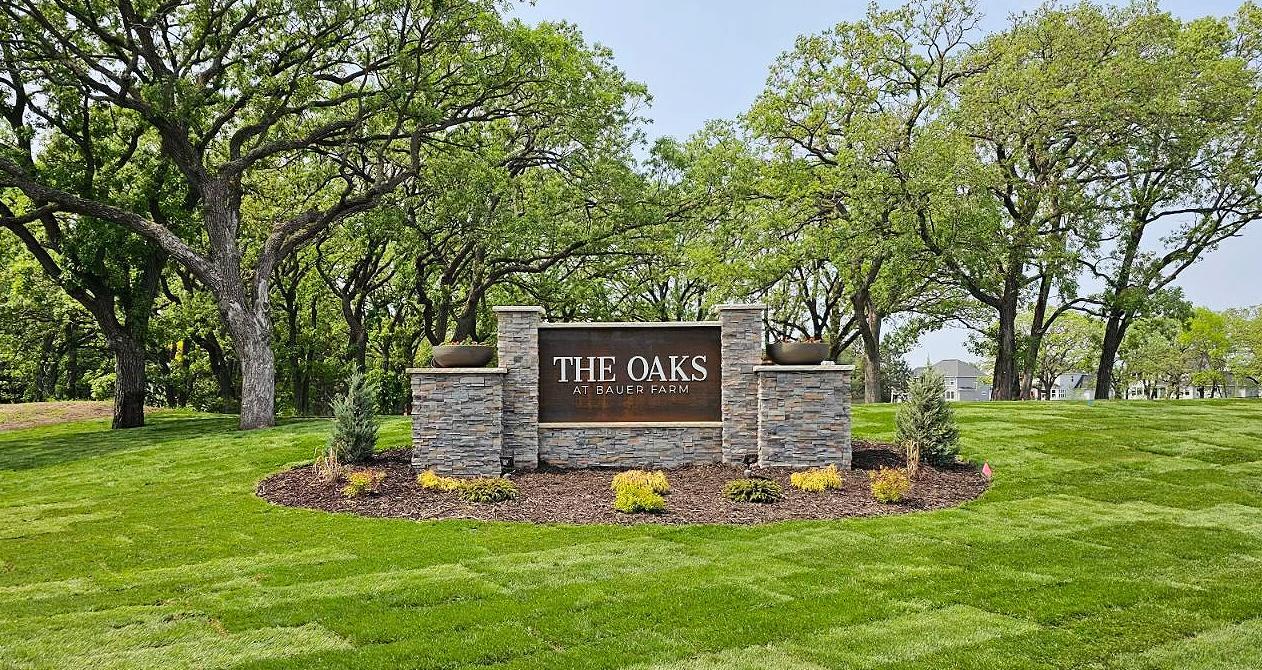 Click on image to enlarge
Click on image to enlargeClick on image to enlargePool is now open for summer fun, the community's private park features a tot lot, pickleball court and pool - all surrounded by stunning Oak trees!
Click on image to enlarge
Click on image to enlarge
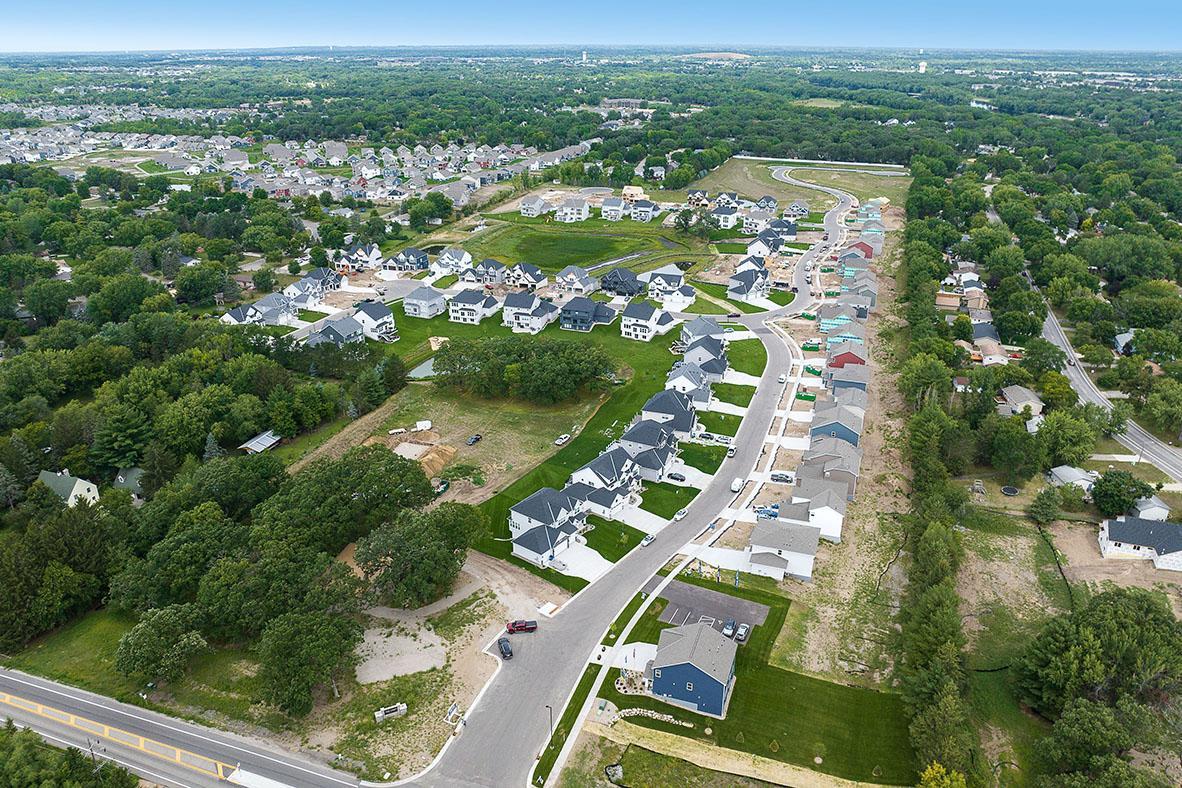 Click on image to enlargeWelcome to The Oaks at Bauer Farm â where an intimate executive-style setting resides just minutes away from all your conveniences
Click on image to enlargeWelcome to The Oaks at Bauer Farm â where an intimate executive-style setting resides just minutes away from all your conveniencesClick on image to enlargeUnder construction now, and on pace to open next spring, the community's private park features a tot lot, pickleball court and pool - all surrounded by stunning Oak trees!
Click on image to enlargeSoon to be located mere minutes from your home, Champlin's Mississippi Crossings is under construction now. The riverside masterpiece will open next year and will feature a restaurant, outdoor amphitheater, boat launch into the Mississippi and more!!
Click on image to enlargeHome to 4,900 acres of recreational bliss and walking distance from your new home, Elm Creek Park is an outdoor haven and features activities for all seasons - including biking, running, swimming, playing, skiing, tubing, a nature center and more!!
Click on image to enlargeHome to 4,900 acres of recreational bliss and walking distance from your new home, Elm Creek Park is an outdoor haven and features activities for all seasons - including biking, running, swimming, playing, skiing, tubing, a nature center and more!!
Click on image to enlargeHome to 4,900 acres of recreational bliss and walking distance from your new home, Elm Creek Park is an outdoor haven and features activities for all seasons - including biking, running, swimming, playing, skiing, tubing, a nature center and more!!
Click on image to enlargeHome to 4,900 acres of recreational bliss and walking distance from your new home, Elm Creek Park is an outdoor haven and features activities for all seasons - including biking, running, swimming, playing, skiing, tubing, a nature center and more!!
Property Description
Ask how to receive special interest rate incentives on this home!!! Introducing another new construction opportunity from D.R. Horton, Americaâs Builder. Welcome to The Oaks at Bauer Farm â where an intimate executive-style setting resides just minutes away from all your conveniences. Nestled in the shadow of Elm Creek Park Reserve, the community also features its own private pool and park, and is loaded with a stunning collection of homes, including this version of âThe Adamsâ from DR Horton. One of our most popular layouts, the home features four awesome upper level bedrooms and an upper level loft space. The main level is equally impressive. Highlighted by a sprawling kitchen/dining/family room space, plus youâll also find a home office (or flex room) and powder room bath. Well-appointed throughout, the home sits on a private tree-lined homesite and is nearly move-in ready! Stop by today for a tour!!
Summary
| Garage Stalls: 3 | Basement: Daylight/Lookout Windows; Drain Tiled; Poured Concrete; Sump Pump; Unfinished |
| Association Fee Frequency: Quarterly | Style: (SF) Single Family |
| Development Status: Completed New Construction | Parking Features: Driveway - Concrete |
| Year Built: 2022 | Directions: From Hwy 169, west on Hayden Lake Road which becomes French Lake Road. Right on Burr Oak Lane N. Model home will be on the right. |
| Property ID Number: 2412022220051 | Acres: 0.24 |
| Association Fee: 193 | FireplaceYN: Yes |
| Lot Size SqFt: 10454.4 | Bath Half: 1 |
| Open Houses Change Timestamp: 2023-09-25T18:32:37Z | Contingent Timestamp: 2023-07-09T21:42:36Z |
| Closed Timestamp: 2023-08-14T20:08:03Z | Back On Market Timestamp: 2023-06-24T18:43:51Z |
| Original On Market Timestamp: 2022-11-18T20:07:05Z | Total Bathrooms Source: MLS |
| House Number: 13000 | Status: Closed |
| Contingency: None | Contingency: None |
| Property Type: Residential | County: Hennepin |
| ListPrice: 568990 | Bedrooms: 4 |
| Baths Total: 3 | Bath Full: 2 |
| Complex/Dev/Subdivision: The Oaks at Bauer Farm | Total SqFt: 3929 |
| Closed Date: 2023-08-14 | Off Market Date: 2023-07-11 |
| Off Market Date: 2023-07-11 | List Date: 2022-11-18 |
| Sales Close Price: 569975 | On-Market Date: 2023-06-24T18:43:51Z |
| Original List Price: 621185 | Off Market Date: 2023-07-11 |
| On-Market Contract Date: 2022-11-18 | Current Price: 569975 |
| List Agent Full Name: Chay A Barrett | List Office Mls Id: 3335 |
| Buyer Office MlsId: 27355 | List Agent Mls Id: 502025906 |
| Buyer Agent MlsId: 502034246 | List Agent Originating System Mls ID: 502025906 |
| Buyer Agent Originating System Mls ID: 502034246 | List Office Originating System Mls ID: 3335 |
| Buyer Office Originating System Mls ID: 27355 | List Agent Association: SPAAR |
| Buyer Agent Association: SPAAR | Room Types: Fourth (4th) Bedroom; Dining Room; Family Room; First (1st) Bedroom; Third (3rd) Bedroom; Laundry; Kitchen; Second (2nd) Bedroom; Game Room |
| Room Total: 9 | IDX Participant: Yes |
| Photos Count: 44 | Total Virtual Tours Count: 1 |
| Bathrooms Total (Integer): 3 | Bathrooms Total (Decimal): 2.5 |
| Bathrooms Total (Notational): 2.1 | Lot Size Area: 0.24 |
| Lot Size Units: Acres | Current Price: 569975 |
| Unparsed First Line Address: 13000 Bauer Drive N | Source System ID: FLEXMLS_NSTAR |
| Originating System ID: FLEXMLS_NSTAR | Property Type: Residential |
| Virtual Tour URLUnbranded: https://my.matterport.com/show/?m=CGqad5ZWaYg&mls=1 | Originating System Listing ID: 6310802 |
| : The listing broker's offer of compensation is made only to participants of the MLS where the listing is filed. | List AOR: SPAAR |
| Association: Yes | Last Modified: 2023-09-25T18:32:38Z |
None
| Allow Auto Valuation Display?: No | Allow Consumer Comment: No |
| MLSID: RMLS |
Contract Information
| Owner is an Agent?: No | Auction?: No |
Office/Member Info
| Association: SPAAR |
General Property Information
| Association Fee Frequency: Quarterly | Association Mgmt Co. Name: New Concepts |
| Common Wall: No | Lot Measurement: Acres |
| Manufactured Home?: No | Multiple PIDs?: No |
| New Development: No | Number of Fireplaces: 1 |
| Projected Completion Date: 2022-12-05 | Year Built: 2022 |
| Yearly/Seasonal: Yearly | Zoning: Residential-Single Family |
| Lot Dimensions: 74x138x74x142 | Acres: 0.24 |
| Bath Half: 1 | Main Floor Total SqFt: 1192 |
| Above Grd Total SqFt: 2776 | Below Grd Total SqFt: 1153 |
| Total Finished Sqft: 2776.00 | FireplaceYN: Yes |
| Foundation Size: 1192 | Style: (SF) Single Family |
| Garage Stalls: 3 | Association Fee: 193 |
| Assessment Pending: No |
Location, Tax and Other Information
| AssocFeeYN: Yes | Legal Description: Lot 19, Block 1 The Oaks at Bauer Farm |
| Map Page: 63 | Municipality: Champlin |
| Rental License?: No | School District Phone: 763-506-1000 |
| Map Coordinate Source: King's Street Atlas | Property ID Number: 2412022220051 |
| Tax Year: 2022 | In Foreclosure?: No |
| Potential Short Sale?: No | Lender Owned?: No |
Directions & Remarks
| Public Remarks: Ask how to receive special interest rate incentives on this home!!! Introducing another new construction opportunity from D.R. Horton, Americaâs Builder. Welcome to The Oaks at Bauer Farm â where an intimate executive-style setting resides just minutes away from all your conveniences. Nestled in the shadow of Elm Creek Park Reserve, the community also features its own private pool and park, and is loaded with a stunning collection of homes, including this version of âThe Adamsâ from DR Horton. One of our most popular layouts, the home features four awesome upper level bedrooms and an upper level loft space. The main level is equally impressive. Highlighted by a sprawling kitchen/dining/family room space, plus youâll also find a home office (or flex room) and powder room bath. Well-appointed throughout, the home sits on a private tree-lined homesite and is nearly move-in ready! Stop by today for a tour!! | Directions: From Hwy 169, west on Hayden Lake Road which becomes French Lake Road. Right on Burr Oak Lane N. Model home will be on the right. |
Builder Information
| Builder ID: D.R. HORTON | Builder License Number: 605657 |
| Builder Name: D.R. HORTON |
Building Information
| Availability Dt for Closing: 2022-12-05 | Finished SqFt Above Ground: 2776 |
Lease Details
| Land Leased: Not Applicable |
Miscellaneous Information
| DP Resource: Y | FIPS Code: 27053 |
| Homestead: No |
Model Information
| Hours Model Open: Thu-Mon 12-6 | Model Location: 12906 Burr Oak Lane N |
| Model Phone: 612-532-9800 |
Ownership
| Fractional Ownership: No |
Parking Characteristics
| Garage Door Height: 7 | Garage Square Feet: 638 |
Property Features
| Accessible: None |
| Air Conditioning: Central |
| Amenities Unit: French Doors; Hardwood Floors; In-Ground Sprinkler; Kitchen Center Island; Kitchen Window; Porch; Primary Bedroom Walk-In Closet; Walk-In Closet; Washer/Dryer Hookup |
| Appliances: Air-To-Air Exchanger; Cooktop; Dishwasher; Disposal; Exhaust Fan/Hood; Furnace Humidifier; Gas Water Heater; Microwave; Wall Oven |
| Association Fee Includes: Professional Mgmt; Shared Amenities |
| Assumable Loan: Not Assumable |
| Basement: Daylight/Lookout Windows; Drain Tiled; Poured Concrete; Sump Pump; Unfinished |
| Bath Description: Main Floor 1/2 Bath; Upper Level Full Bath; Full Primary; Rough In |
| Builder Information: Builders Association of the Twin Cities |
| Construction Status: Completed New Construction |
| Dining Room Description: Informal Dining Room; Kitchen/Dining Room; Living/Dining Room |
| Electric: 200+ Amp Service |
| Exterior: Brick/Stone; Cement Board; Shakes; Vinyl |
| Family Room Characteristics: 2 or More; Family Room; Loft; Main Level |
| Fireplace Characteristics: Family Room; Gas Burning |
| Fuel: Natural Gas |
| Heating: Forced Air |
| Lot Description: Sod Included in Price; Tree Coverage - Medium |
| Parking Characteristics: Driveway - Concrete |
| Pool Description: Shared |
| Road Frontage: City Street; Curbs; Paved Streets; Sidewalks |
| Roof: Age 8 Years or Less; Asphalt Shingles |
| Sewer: City Sewer/Connected |
| Special Search: 2nd Floor Laundry; 4 BR on One Level |
| Stories: Two |
| Water: City Water/Connected |
Room Information
| Room Name | Dimensions | Level |
| Fourth (4th) Bedroom | 12x12 | Upper |
| Dining Room | 17x12 | Main |
| Family Room | 17x16 | Main |
| First (1st) Bedroom | 17x14 | Upper |
| Third (3rd) Bedroom | 14x11 | Upper |
| Laundry | 8x6 | Upper |
| Kitchen | 17x12 | Main |
| Second (2nd) Bedroom | 12x11 | Upper |
| Game Room | 15x12 | Upper |
Listing Office: D.R. Horton, Inc.
Listing Was Last Updated: September - 25 - 2023
The data relating to real estate for sale on this web site comes in part from the Broker Reciprocity SM Program of the Regional Multiple Listing Service of Minnesota, Inc. The information provided is deemed reliable but not guaranteed. Properties subject to prior sale, change or withdrawal. ©2024 Regional Multiple Listing Service of Minnesota, Inc All rights reserved.


