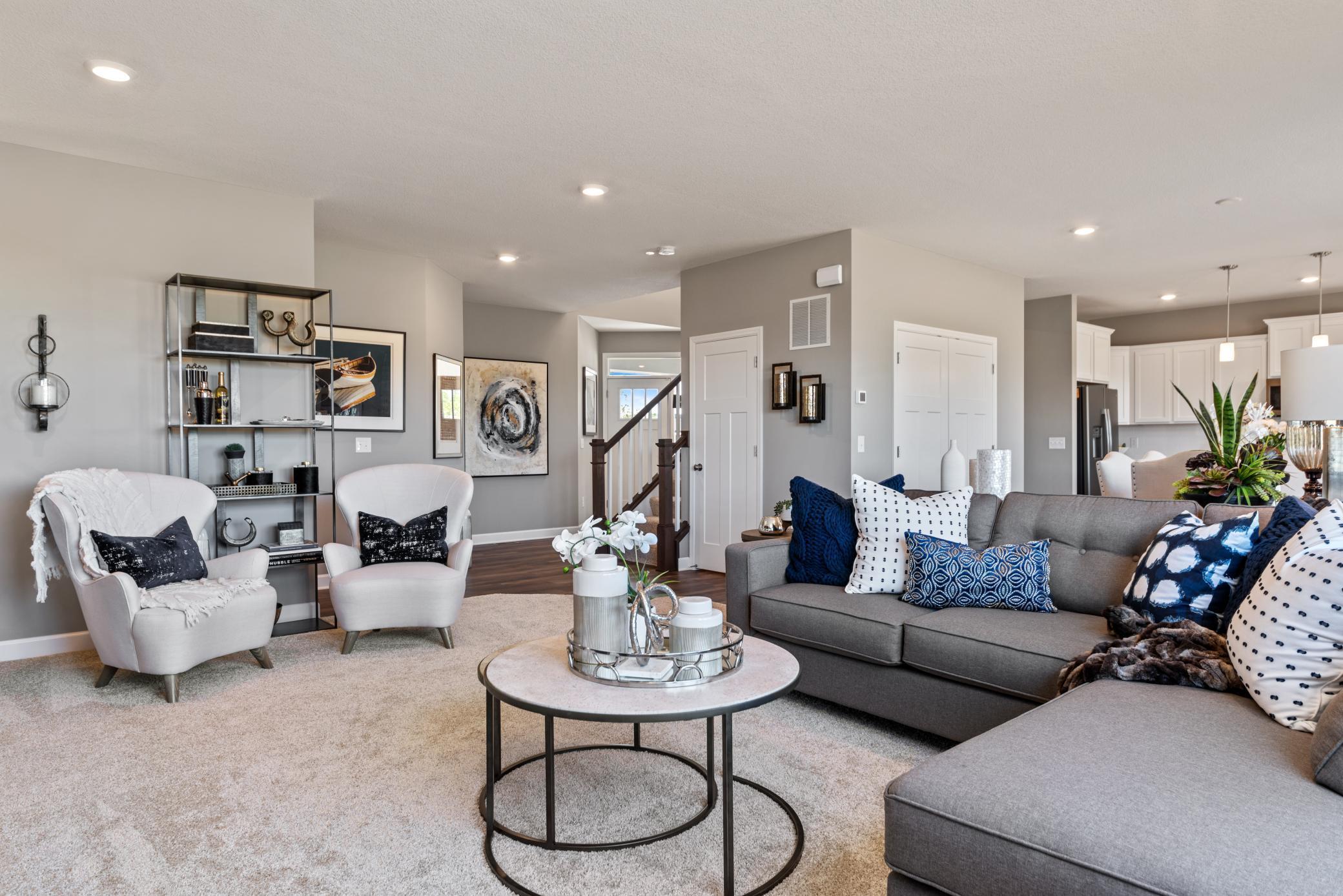
1907 Boulder Way, Carver, MN 55315
MLS# 6524508
$571,570
4 beds | 3 baths | 3653 sqft Click on image to enlarge(Photo of a decorated model, actual homes finishes will vary) Welcome to the Springfield floorplan!
Click on image to enlarge(Photo of a decorated model, actual homes finishes will vary) Welcome to the Springfield floorplan!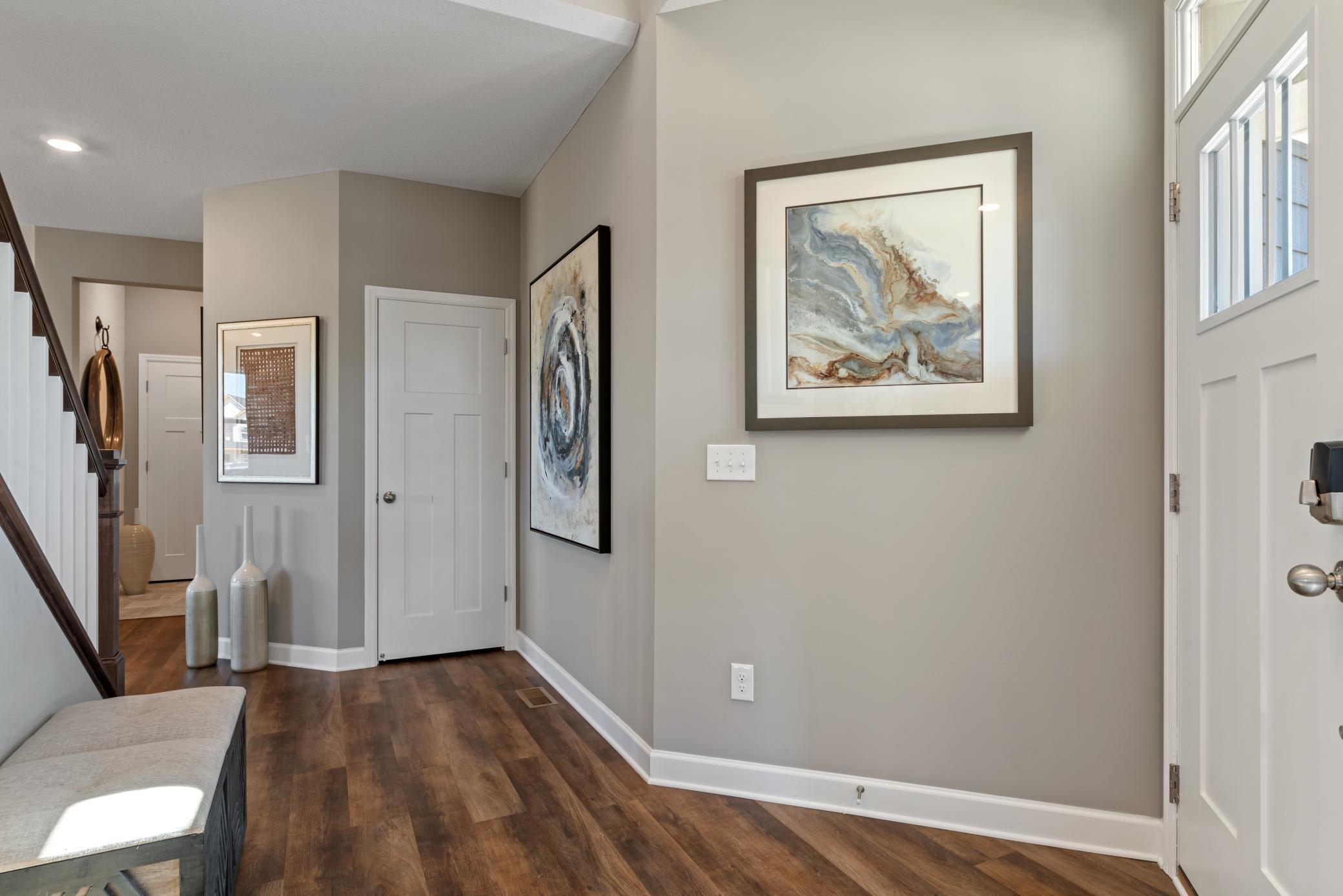 Click on image to enlarge(Photo of a decorated model, actual homes finishes will vary) This stunning 2 story foyer offers a custom feel and so much space as well as a larger walk in closet for storage.
Click on image to enlarge(Photo of a decorated model, actual homes finishes will vary) This stunning 2 story foyer offers a custom feel and so much space as well as a larger walk in closet for storage.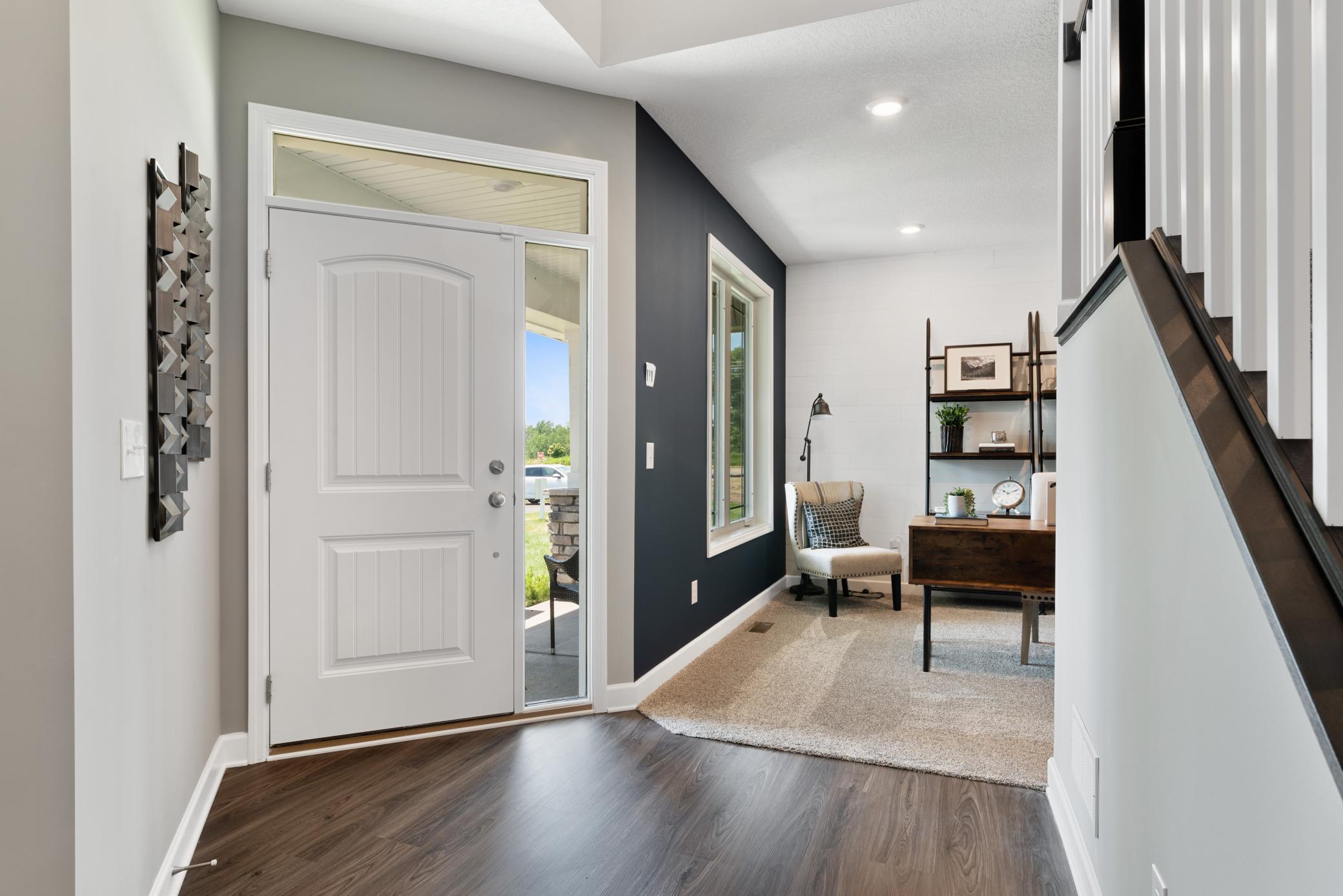 Click on image to enlarge(Photo of a decorated model, actual homes finishes will vary) There is a dedicated flex room space that extends off of the foyer which can be used for a home office, formal dining space or another family room for the main level.
Click on image to enlarge(Photo of a decorated model, actual homes finishes will vary) There is a dedicated flex room space that extends off of the foyer which can be used for a home office, formal dining space or another family room for the main level.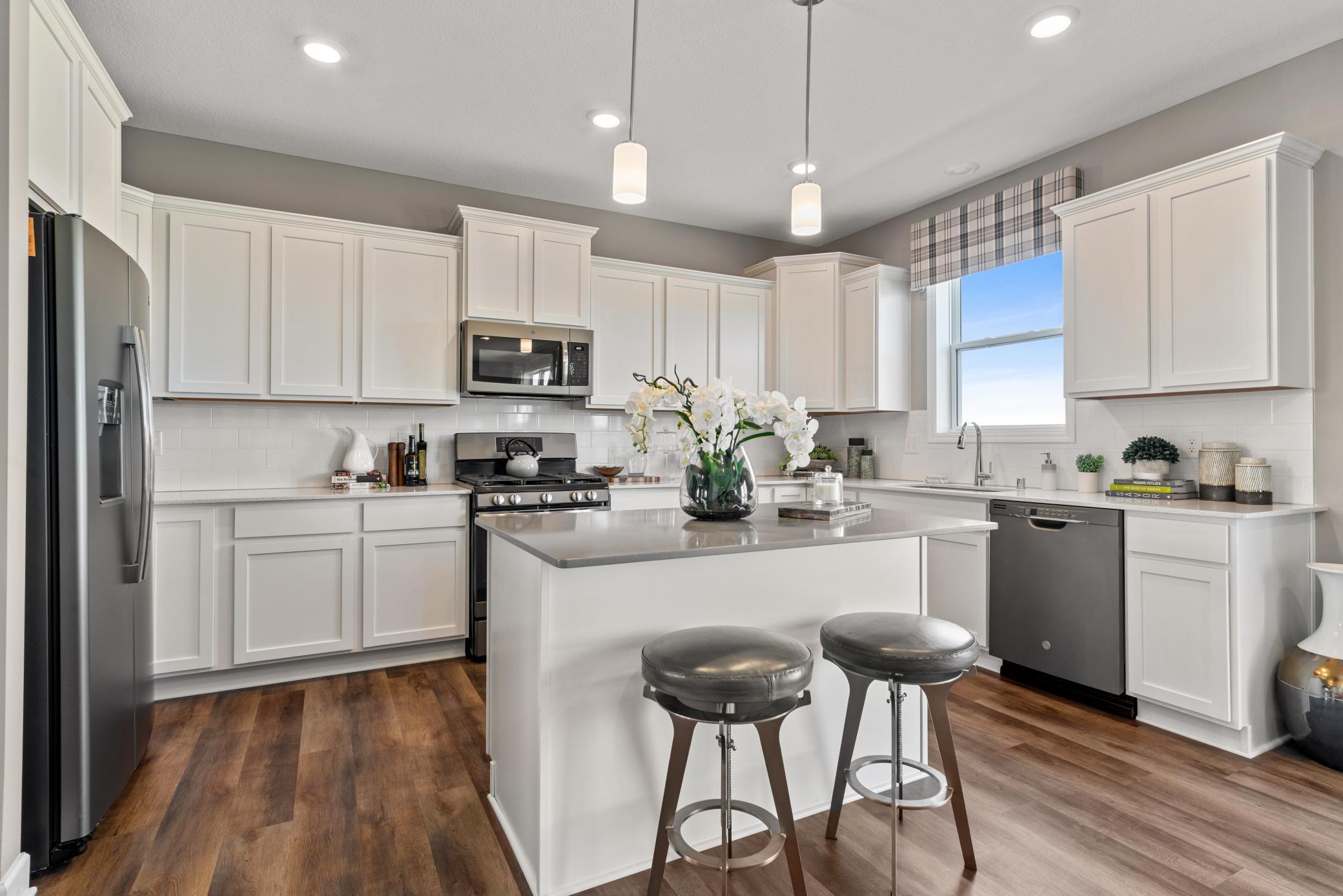 Click on image to enlarge(Photo of a decorated model, actual homes finishes will vary) Enjoy a beautiful luxury kitchen which includes all of the modern slate kitchen appliances. Plus, there is a large window located above the sink allowing a ton of natural light.
Click on image to enlarge(Photo of a decorated model, actual homes finishes will vary) Enjoy a beautiful luxury kitchen which includes all of the modern slate kitchen appliances. Plus, there is a large window located above the sink allowing a ton of natural light.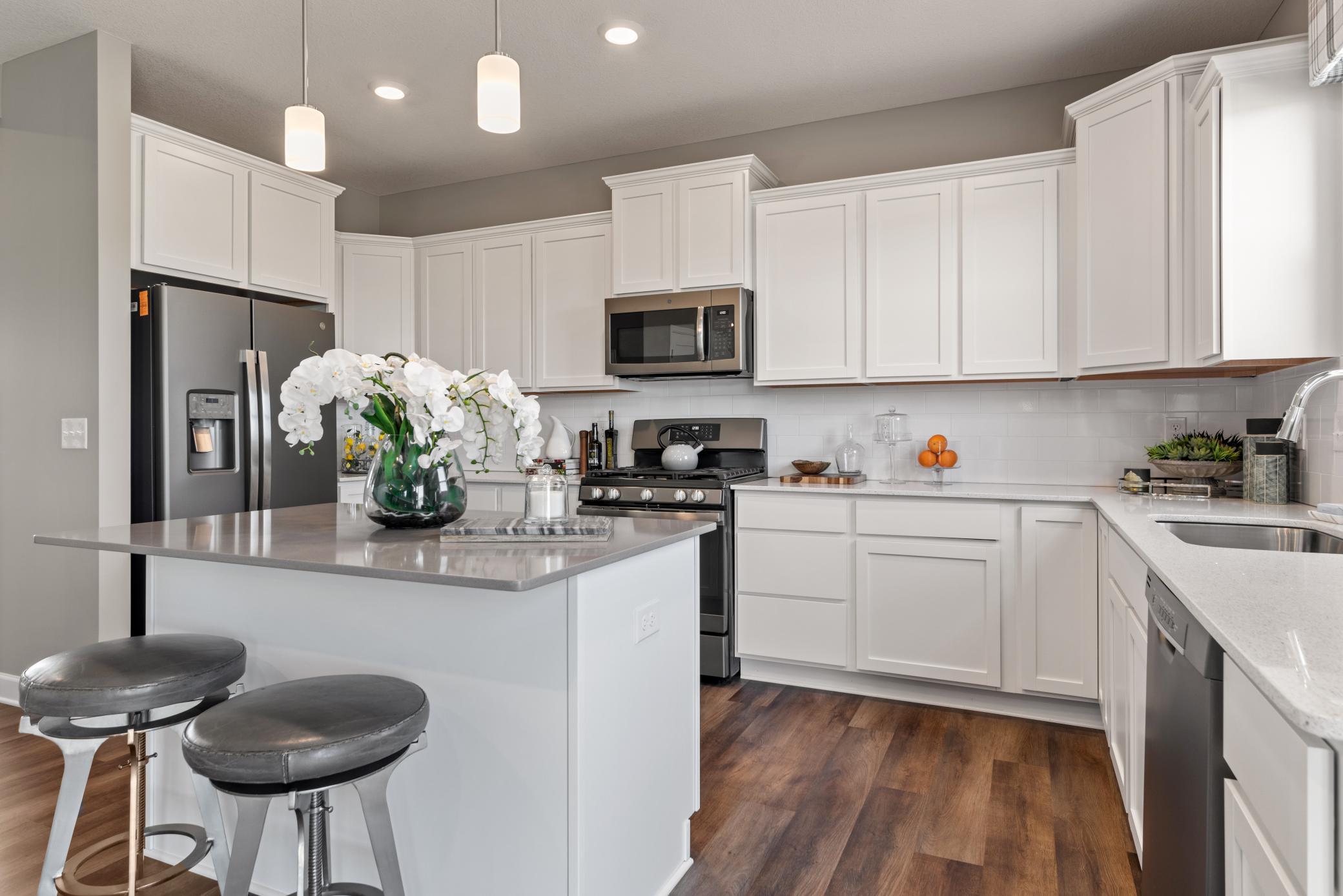 Click on image to enlarge(Photo of a decorated model, actual homes finishes will vary) The kitchen offers plenty of storage with the abundance of cabinets and a nice sized island. There is a white subway tile backsplash that comes with the home.
Click on image to enlarge(Photo of a decorated model, actual homes finishes will vary) The kitchen offers plenty of storage with the abundance of cabinets and a nice sized island. There is a white subway tile backsplash that comes with the home.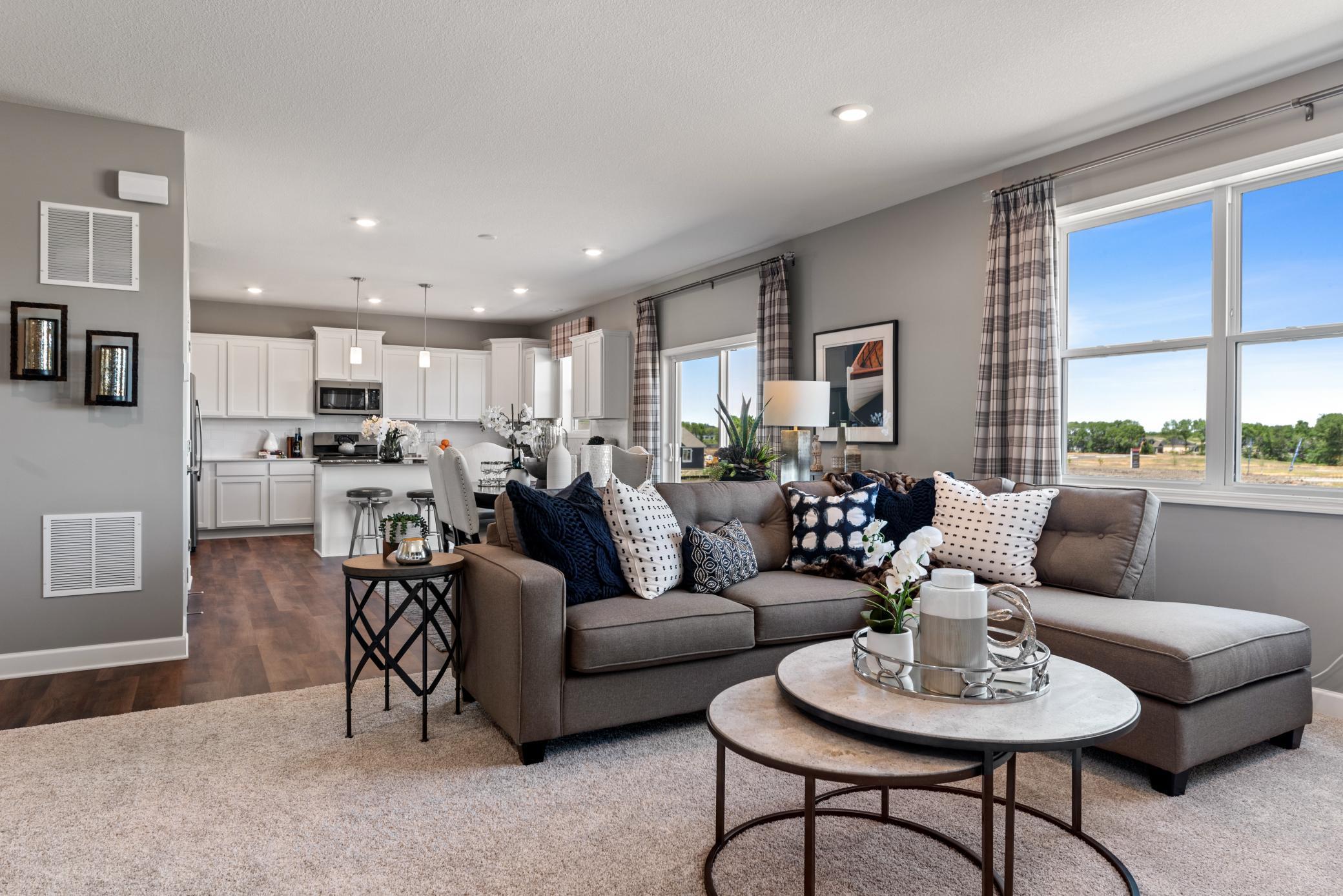 Click on image to enlarge(Photo of a decorated model, actual homes finishes will vary) You will be impressed with the large open concept of this home - the main level offers a ton of space for family, fun & conversation.
Click on image to enlarge(Photo of a decorated model, actual homes finishes will vary) You will be impressed with the large open concept of this home - the main level offers a ton of space for family, fun & conversation.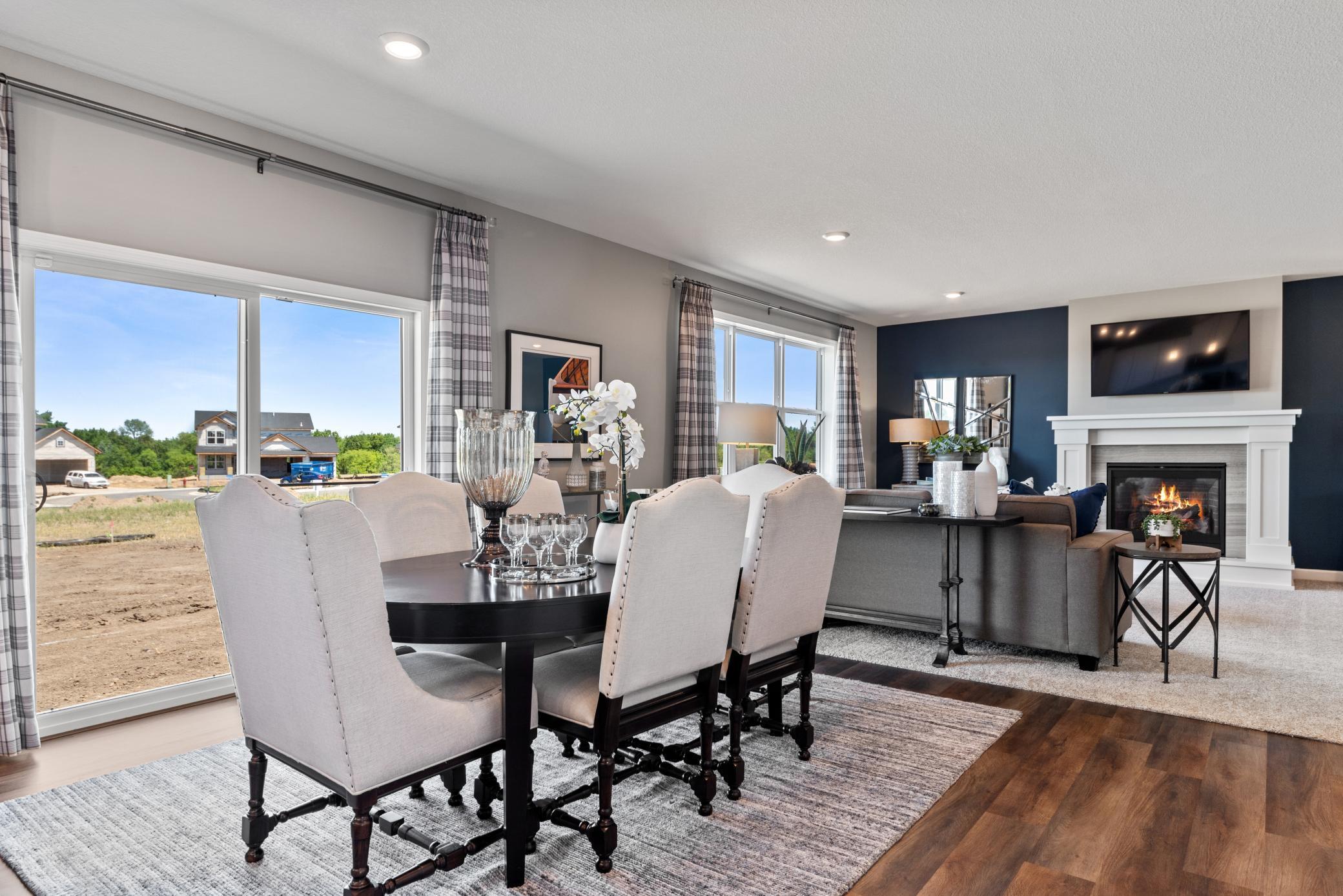 Click on image to enlarge(Photo of a decorated model, actual homes finishes will vary) There is a ton of natural light that beams in from the back of the home through the large sliding glass doors & windows!
Click on image to enlarge(Photo of a decorated model, actual homes finishes will vary) There is a ton of natural light that beams in from the back of the home through the large sliding glass doors & windows!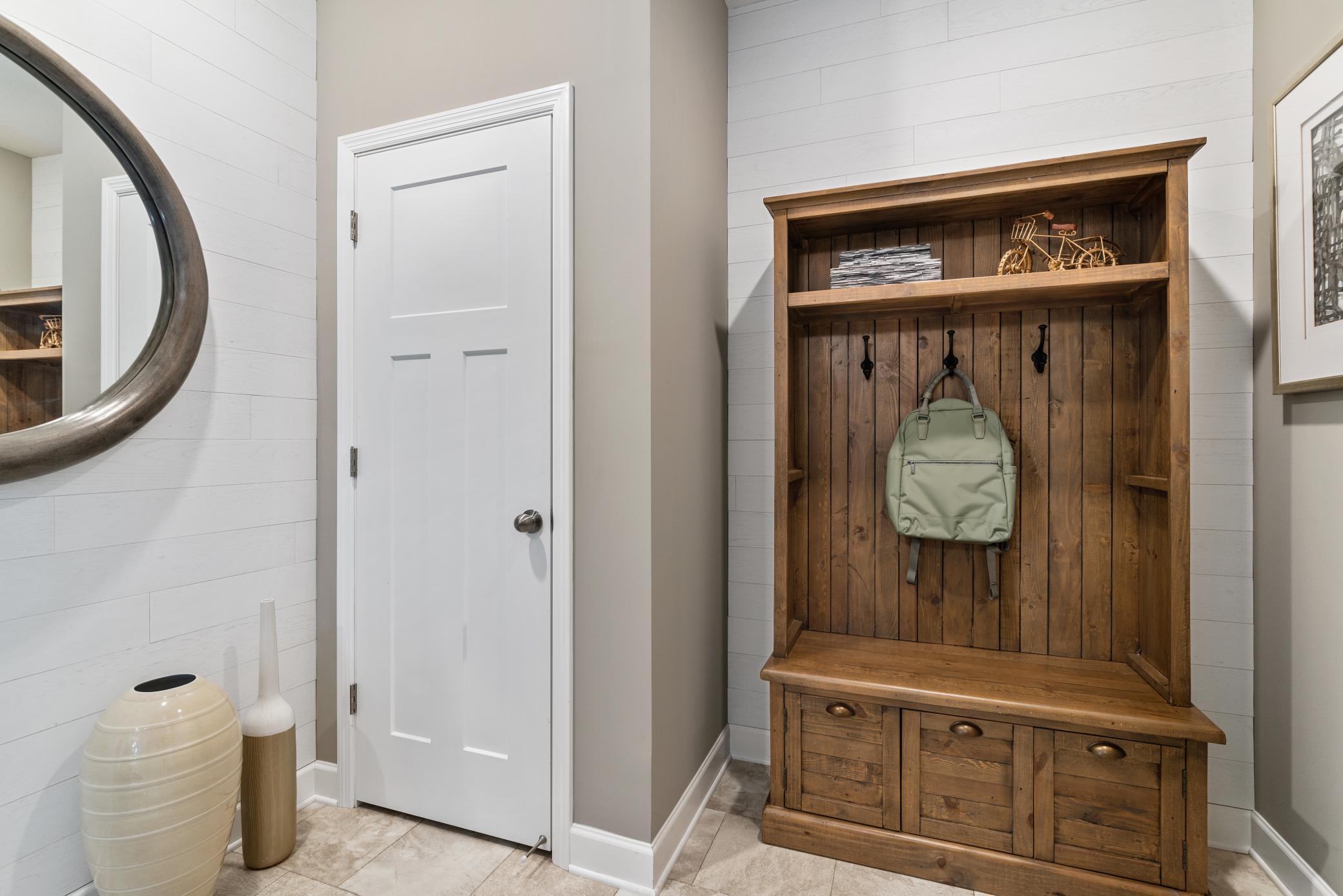 Click on image to enlarge(Photo of a decorated model, actual homes finishes will vary) This home has a wonderful large mudroom located from the garage entrance to the home - there is a large walk in storage closet & powder room also located in this space.
Click on image to enlarge(Photo of a decorated model, actual homes finishes will vary) This home has a wonderful large mudroom located from the garage entrance to the home - there is a large walk in storage closet & powder room also located in this space.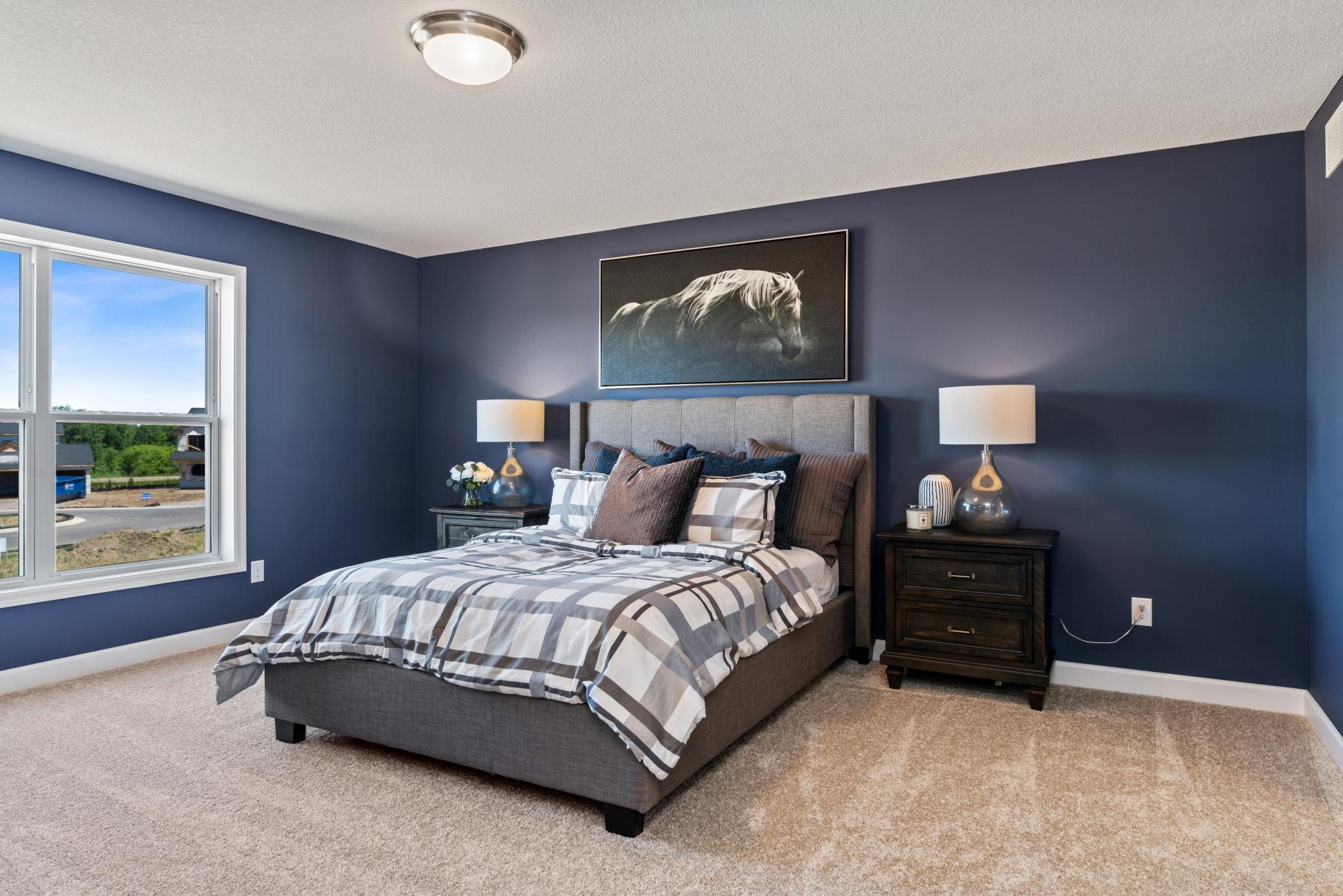 Click on image to enlarge(Photo of a decorated model, actual homes finishes will vary) Be impressed with the large primary bedroom that offers its own private ensuite bath and walk-in closet.
Click on image to enlarge(Photo of a decorated model, actual homes finishes will vary) Be impressed with the large primary bedroom that offers its own private ensuite bath and walk-in closet.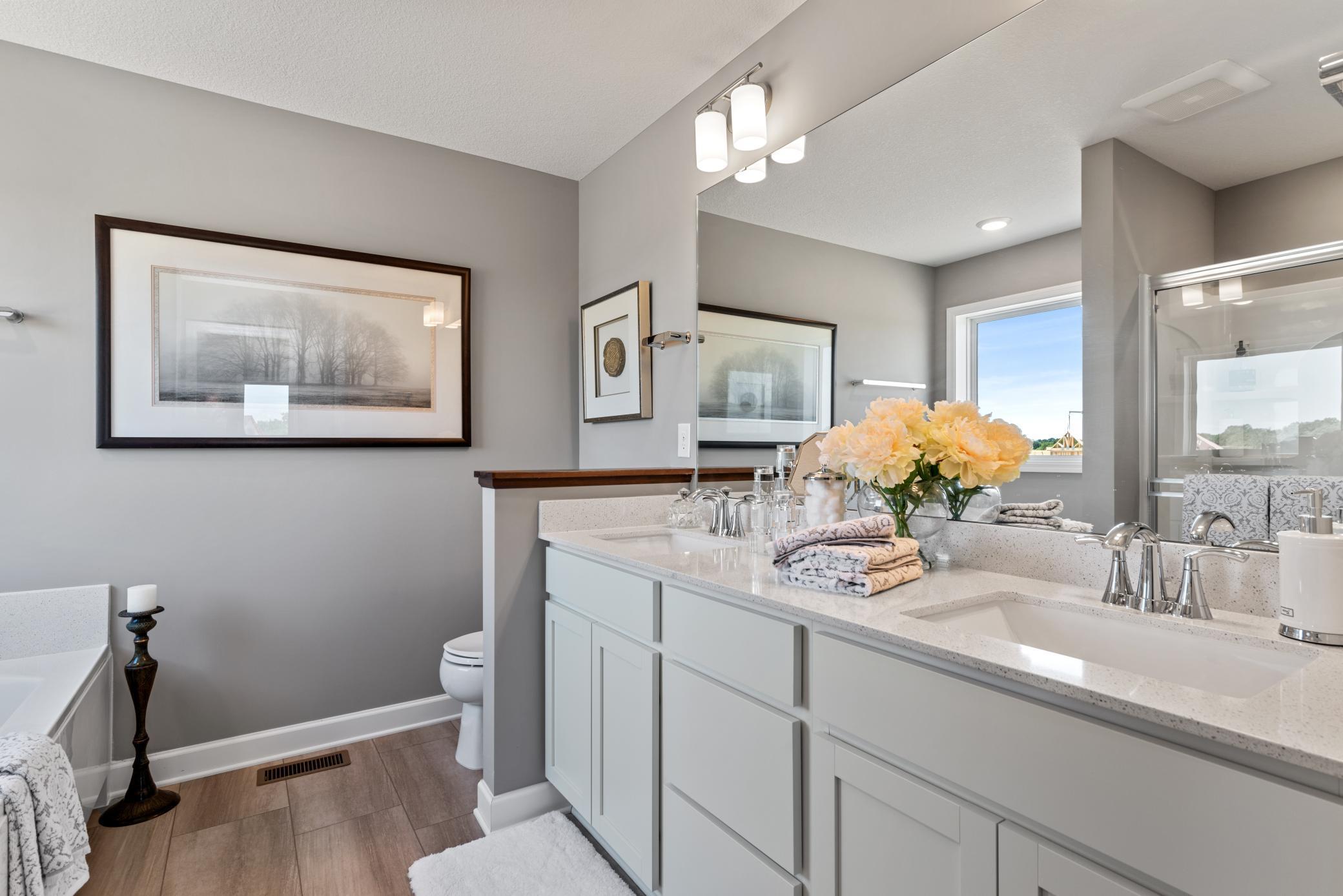 Click on image to enlarge(Photo of a decorated model, actual homes finishes will vary) The private primary ensuite bath offers a wonderful luxury height double vanity with a quartz counter top, a soaking bath tub and walk in shower.
Click on image to enlarge(Photo of a decorated model, actual homes finishes will vary) The private primary ensuite bath offers a wonderful luxury height double vanity with a quartz counter top, a soaking bath tub and walk in shower.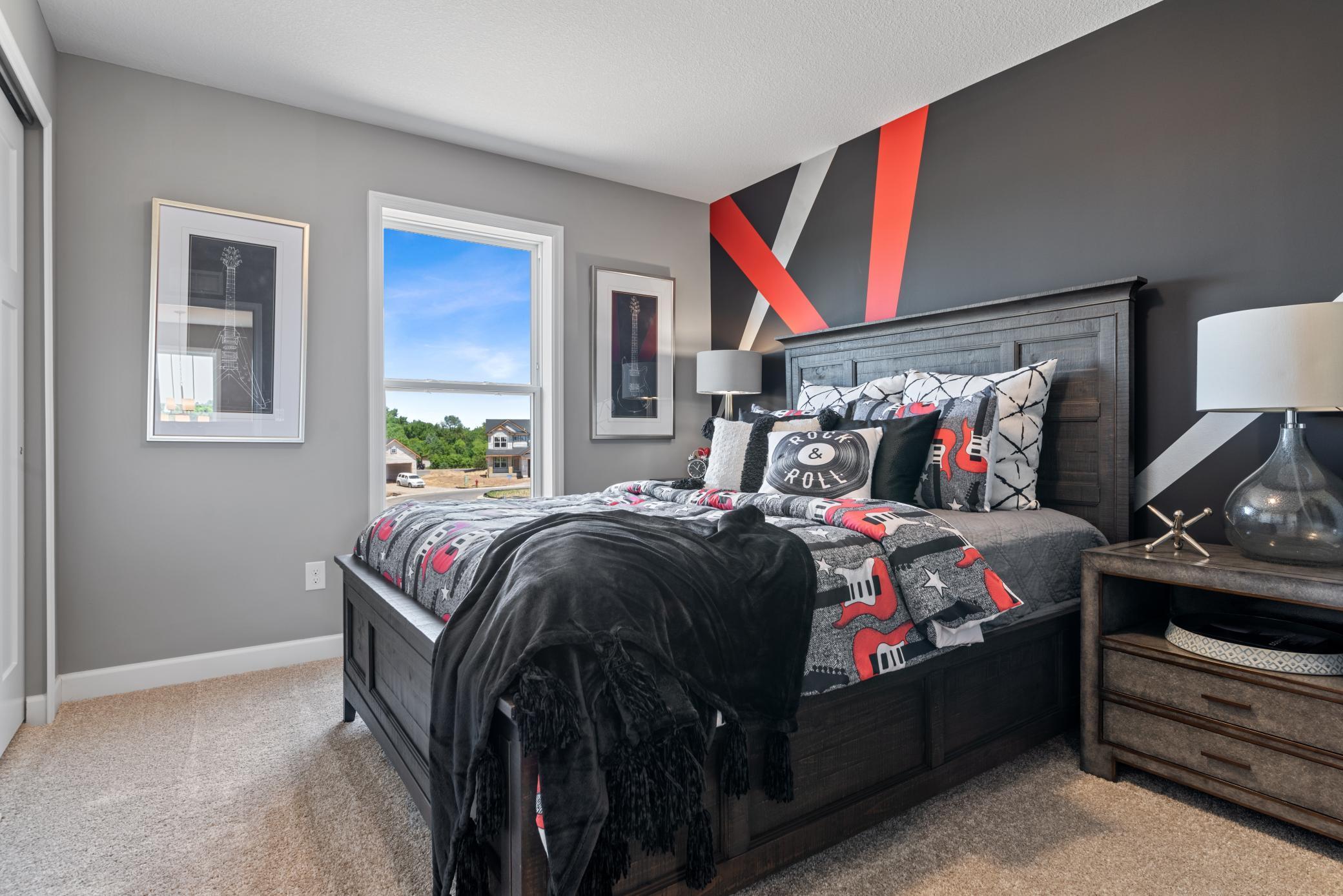 Click on image to enlarge(Photo of a decorated model, actual homes finishes will vary) One of three generously sized upper level secondary bedrooms with spacious closets.
Click on image to enlarge(Photo of a decorated model, actual homes finishes will vary) One of three generously sized upper level secondary bedrooms with spacious closets.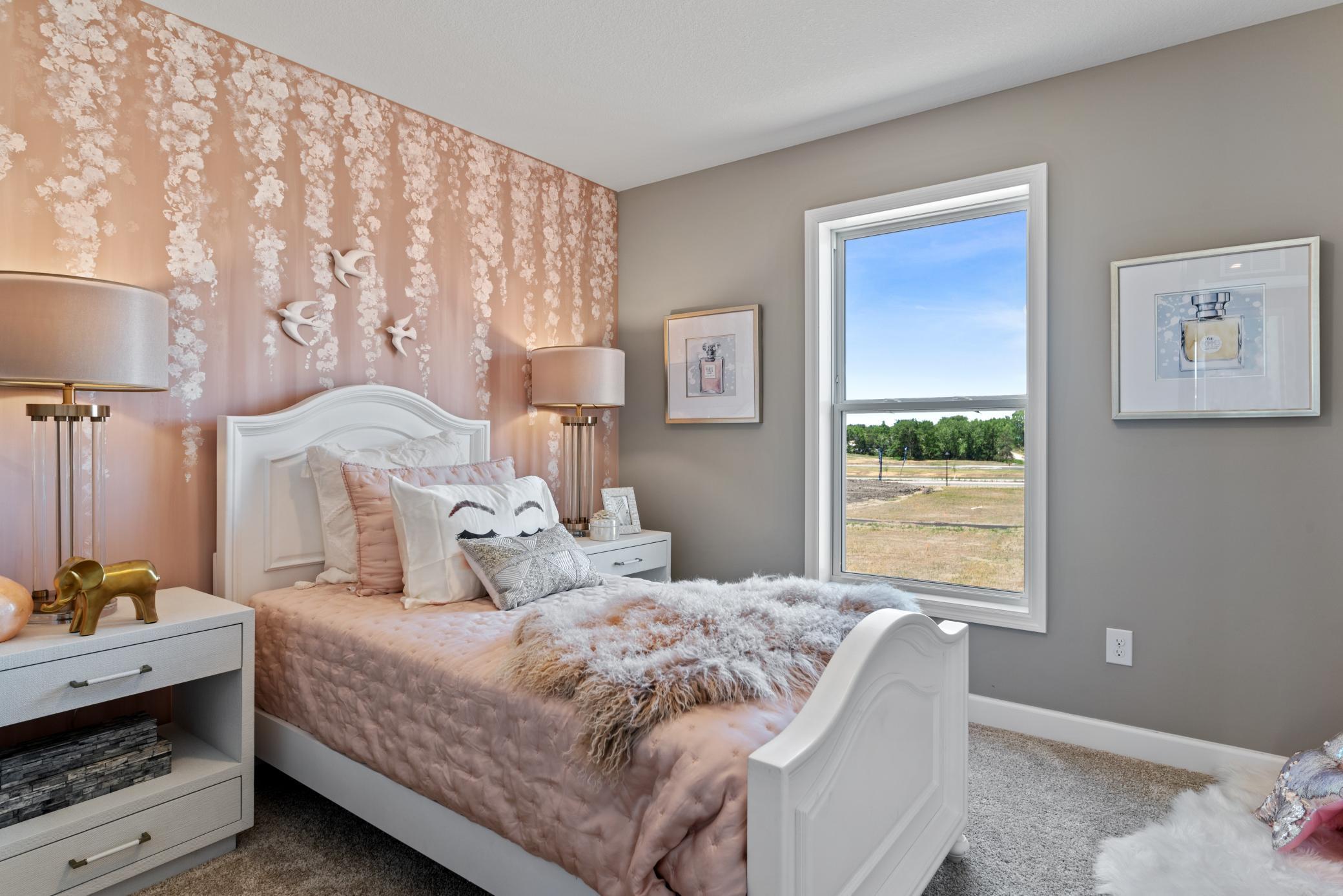 Click on image to enlarge(Photo of a decorated model, actual homes finishes will vary) The second generously sized upper level secondary bedroom with a spacious closet.
Click on image to enlarge(Photo of a decorated model, actual homes finishes will vary) The second generously sized upper level secondary bedroom with a spacious closet.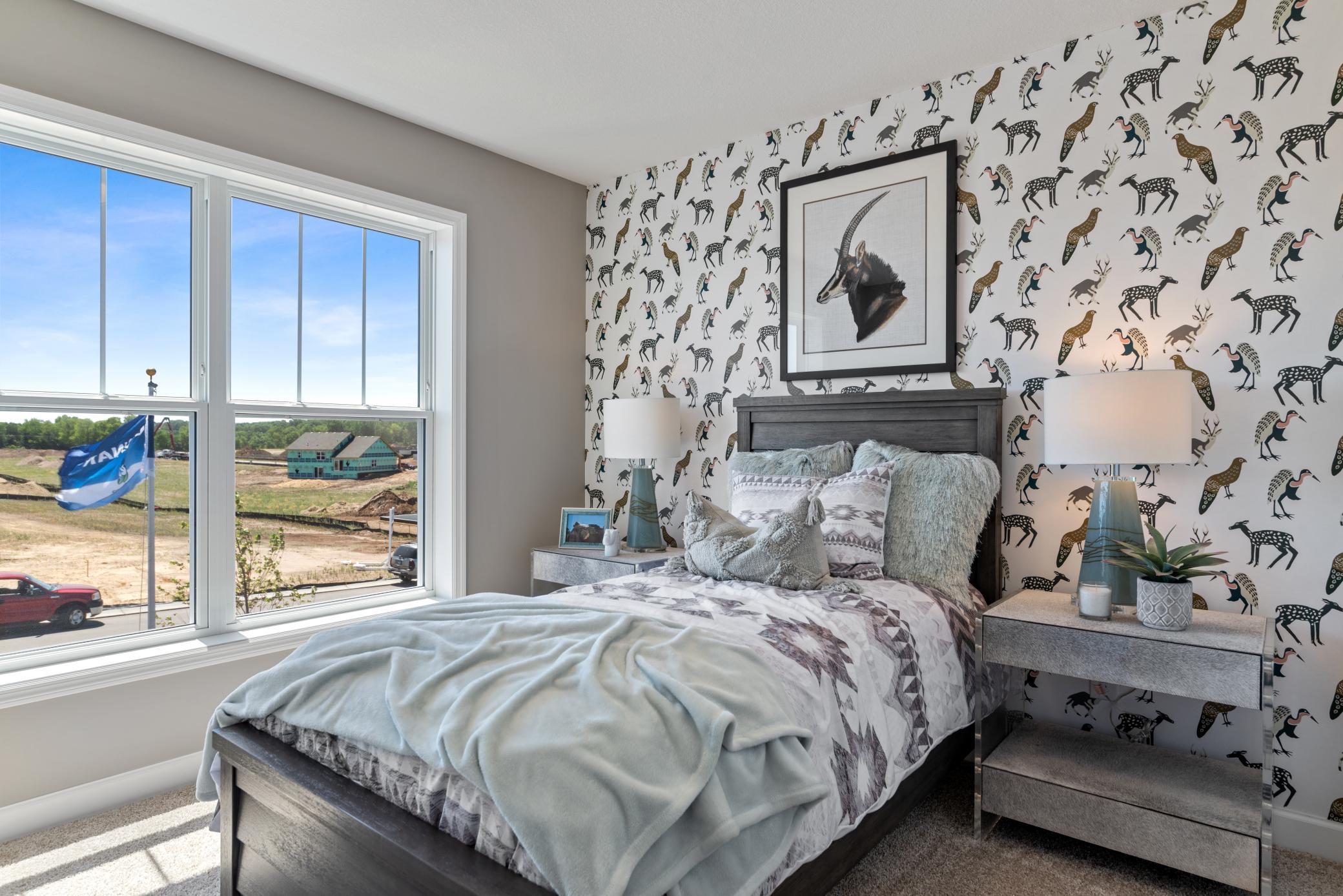 Click on image to enlarge(Photo of a decorated model, actual homes finishes will vary) The third generously sized upper level secondary bedroom with a spacious closet.
Click on image to enlarge(Photo of a decorated model, actual homes finishes will vary) The third generously sized upper level secondary bedroom with a spacious closet.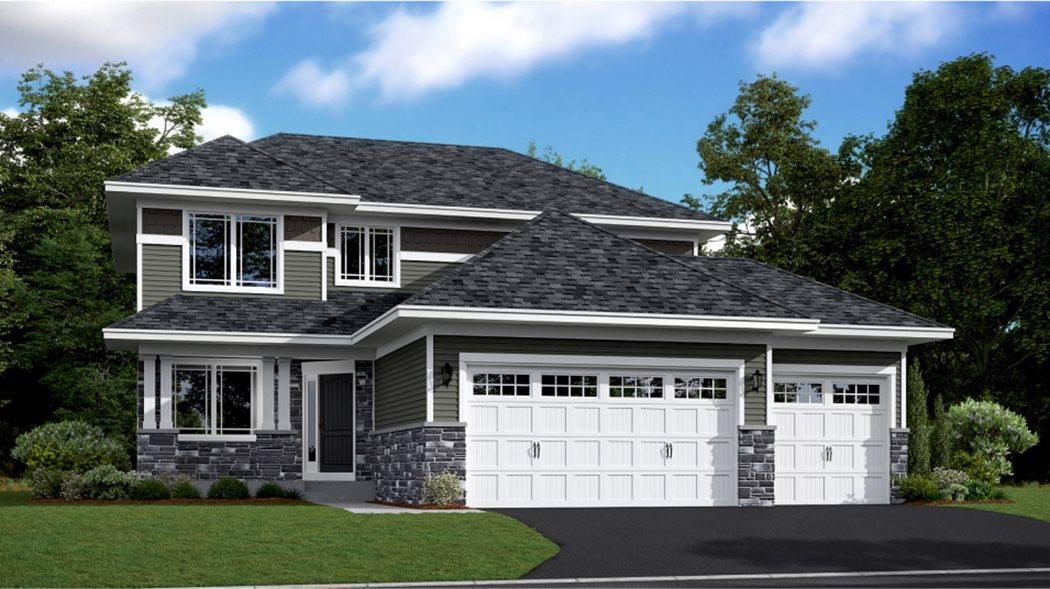 Click on image to enlarge(Exterior rendering, actual home's finishes will vary) A stunning display from the street, introducing our popular Springfield plan. This homes comes complete with irrigation, landscaping, trees and a full yard of sod!
Click on image to enlarge(Exterior rendering, actual home's finishes will vary) A stunning display from the street, introducing our popular Springfield plan. This homes comes complete with irrigation, landscaping, trees and a full yard of sod!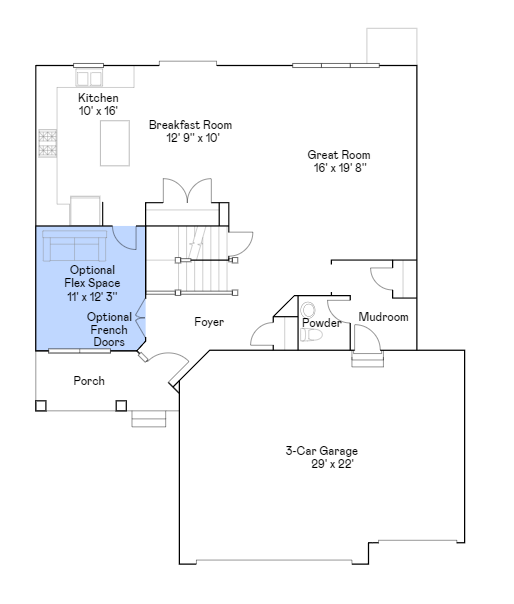 Click on image to enlargeSpringfield main level floorplan with French doors.
Click on image to enlargeSpringfield main level floorplan with French doors.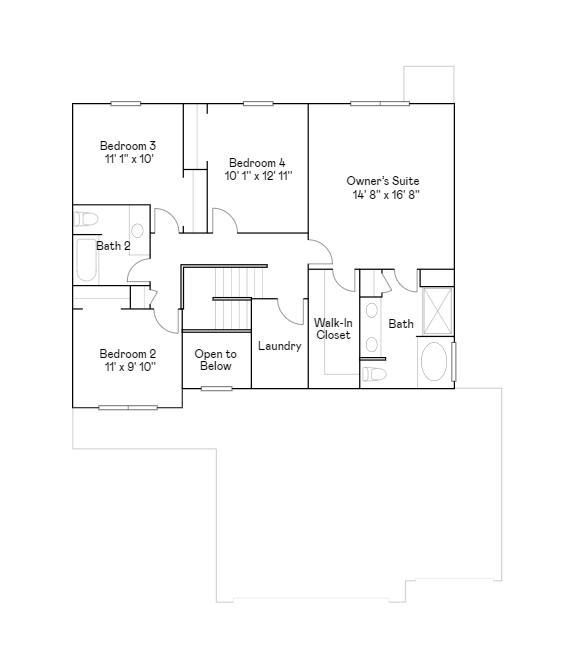 Click on image to enlarge
Click on image to enlarge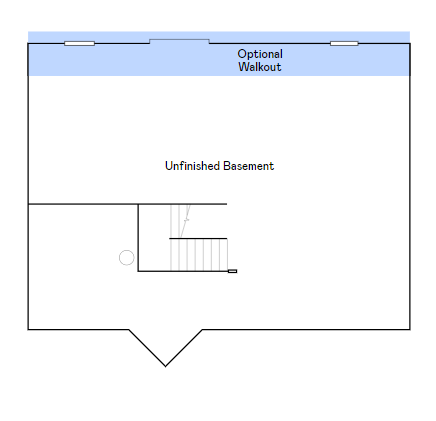 Click on image to enlargeSpringfield unfinished walkout lower level.
Click on image to enlargeSpringfield unfinished walkout lower level.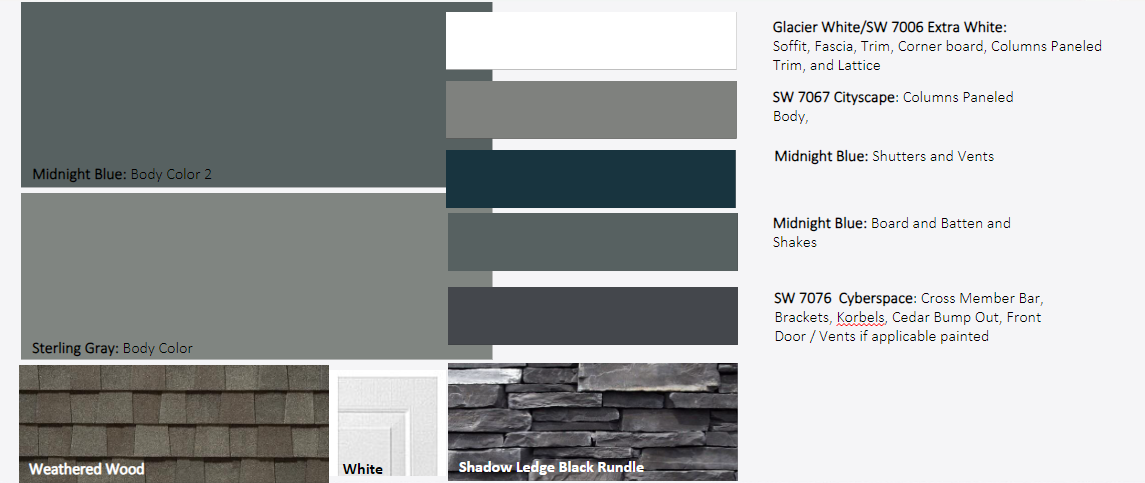 Click on image to enlarge
Click on image to enlarge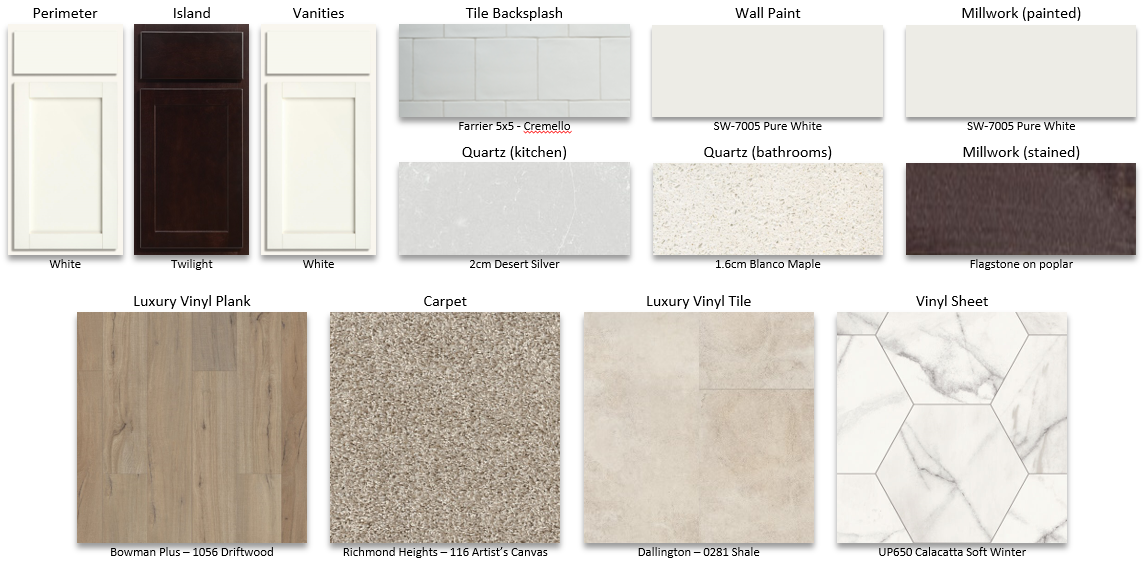 Click on image to enlarge
Click on image to enlargeClick on image to enlargeThere is so much nature all around Carver!
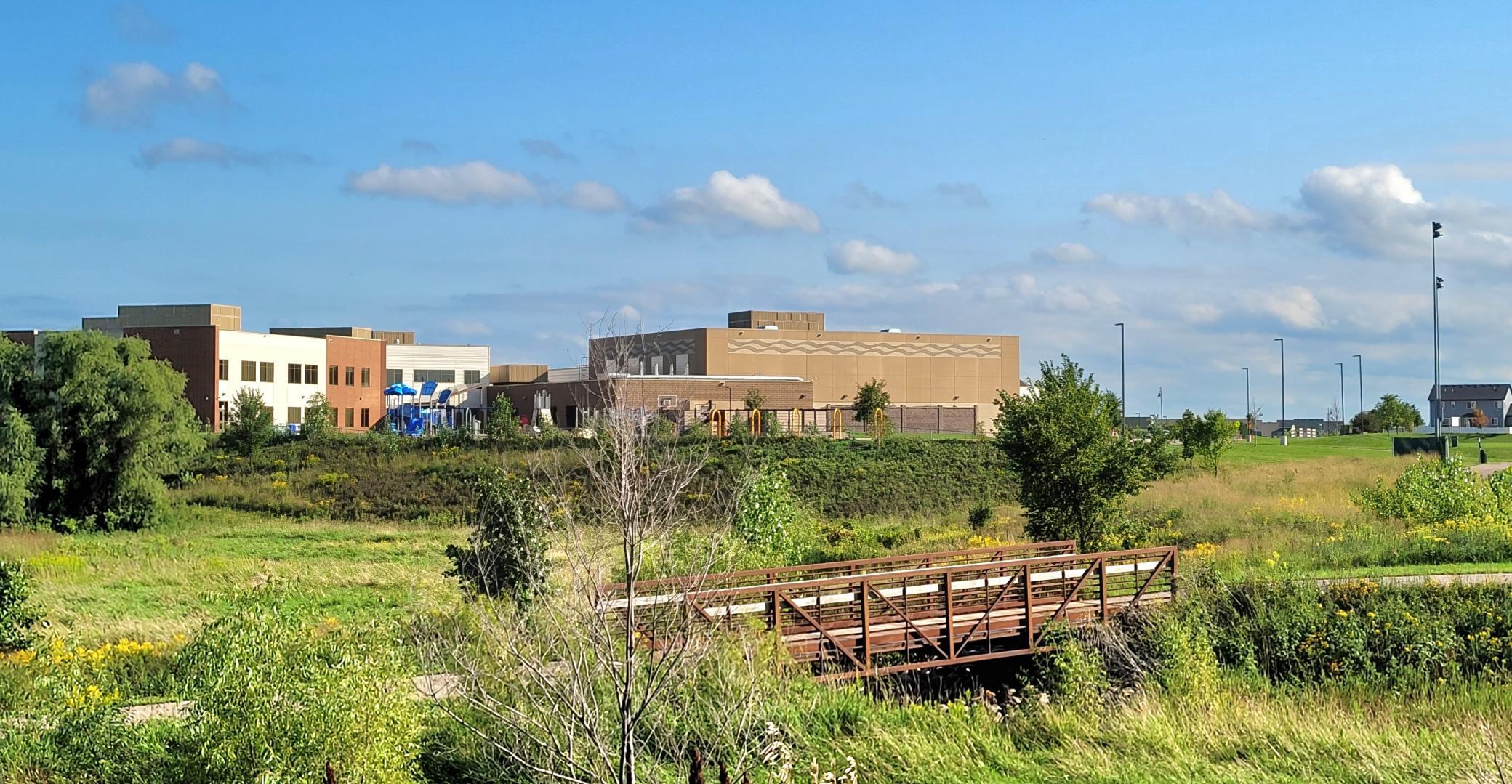 Click on image to enlarge
Click on image to enlargeClick on image to enlarge
Click on image to enlargeNearby public transportation at Carver Station!
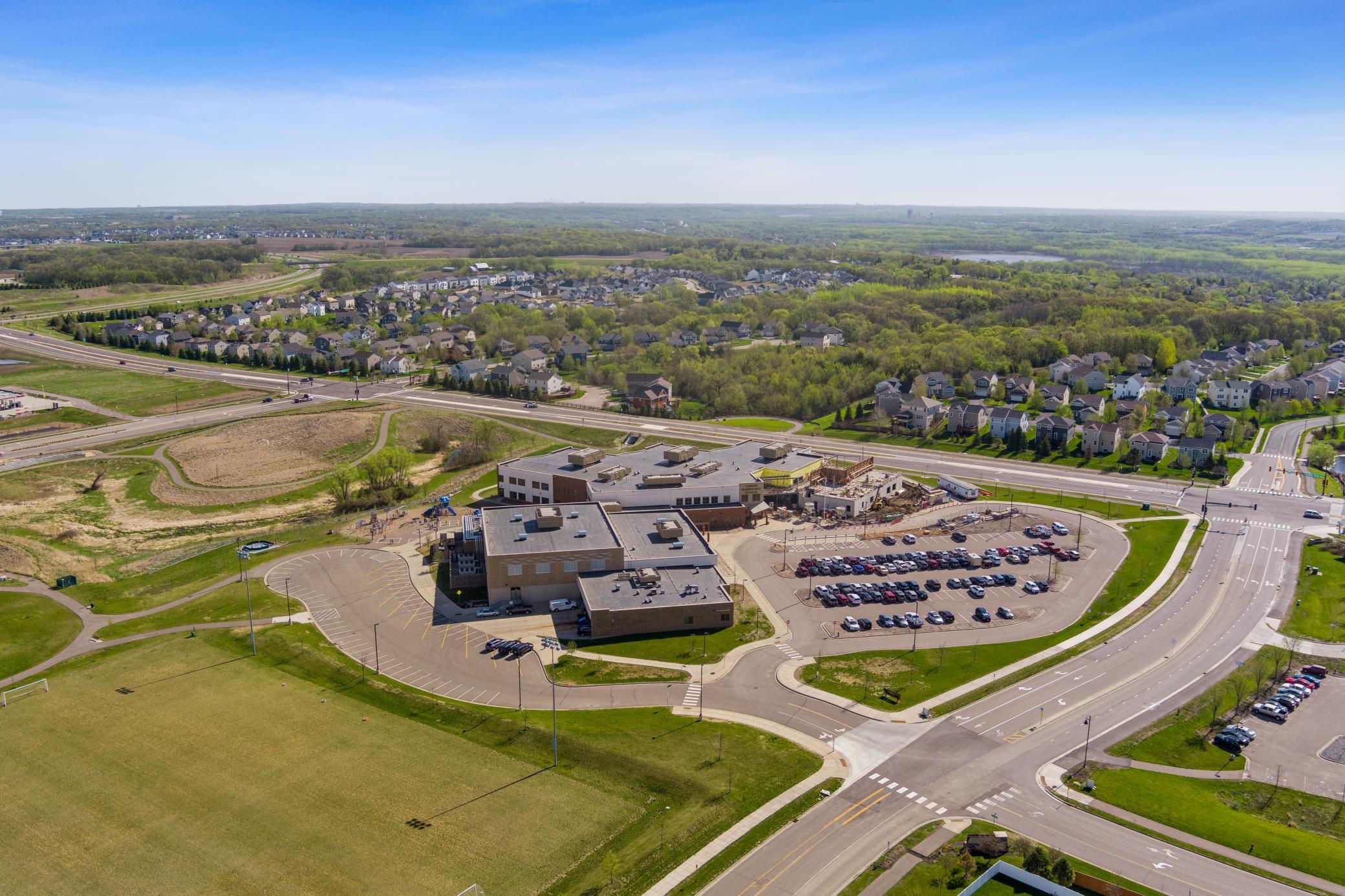 Click on image to enlarge
Click on image to enlargeClick on image to enlarge
Click on image to enlarge
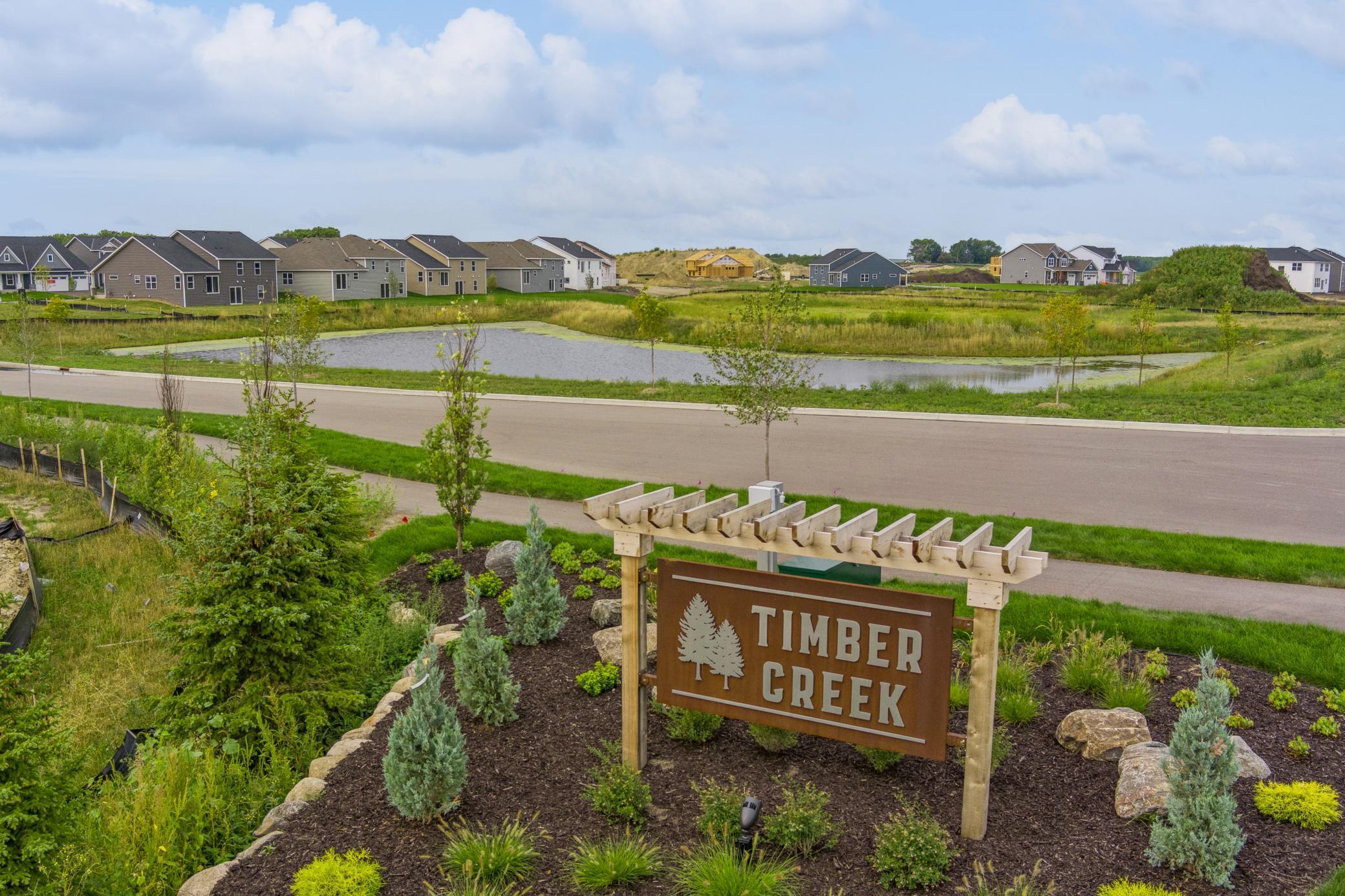 Click on image to enlargeWelcome to the beautiful community of Timber Creek located in Carver.
Click on image to enlargeWelcome to the beautiful community of Timber Creek located in Carver.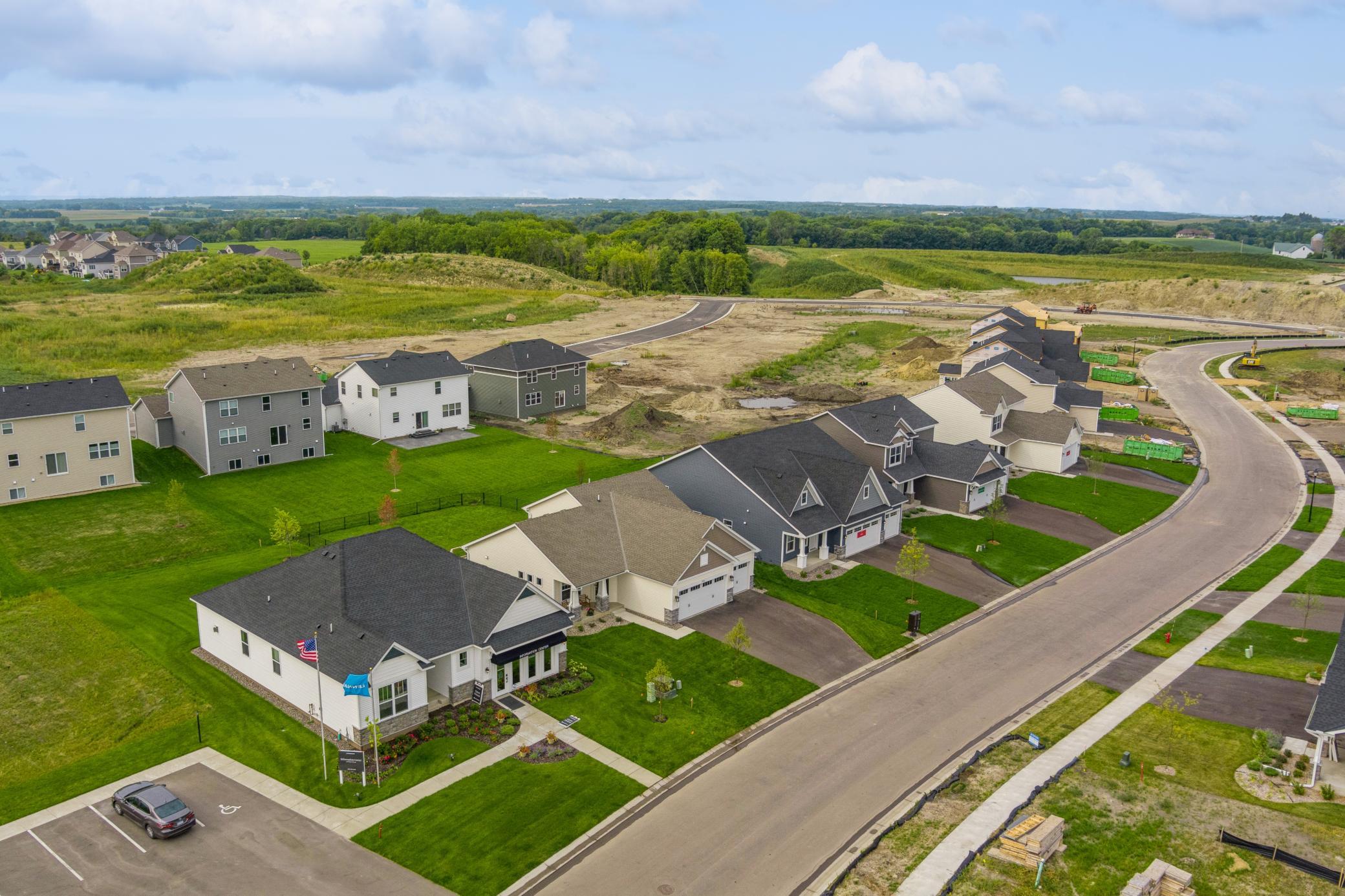 Click on image to enlarge
Click on image to enlarge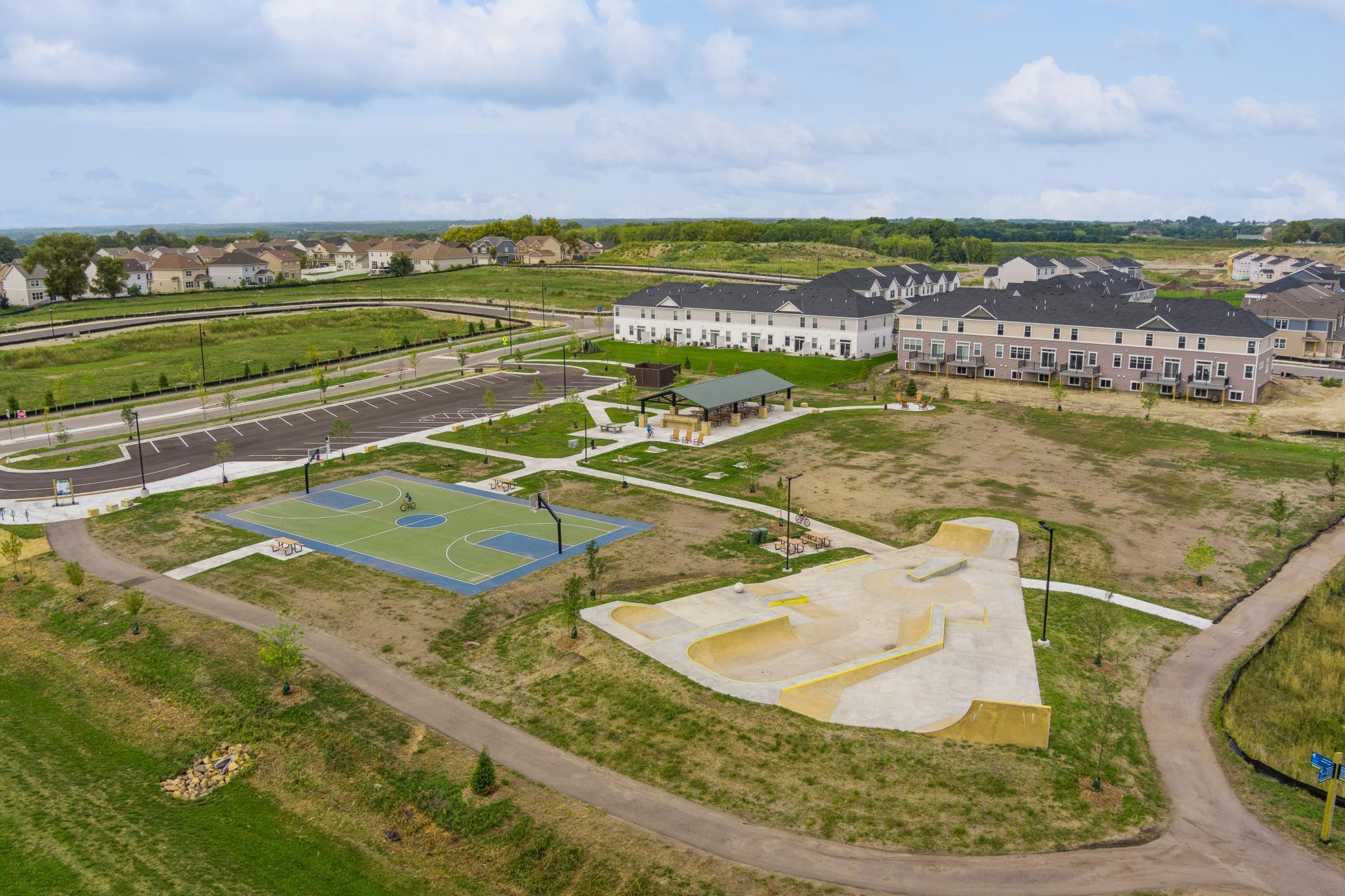 Click on image to enlargeEnjoy the sports court, pavilion and skate park across from Timber Creek.
Click on image to enlargeEnjoy the sports court, pavilion and skate park across from Timber Creek.
Property Description
This home is available for a July closing date! Ask about how you can qualify for savings up to $10,000 using Sellerâs Preferred Lender! No HOA! This amazing 4 bedroom home has a ton to offer you! Open concept w/9 foot ceilings, flex/ office/ or formal dining main level, 4 bdrms all located on the upper level -including the laundry room. There is a wonderful kitchen including, a large kitchen island, walk in pantry, direct venting & SS appliances. Enjoy the quartz countertops & soft close cabinetry that will be installed throughout the cabinet doors in the home. Enjoy the SMART Home WiFi Features Package that includes the RING doorbell & alarm components. Also includes a water softener, full yard of sod, irrigation & partial front yard landscaping! The home faces NORTH & has a nice size flat yard & a WALKOUT basement-unfinished. Yes, a 3 car garage!
Summary
| Garage Stalls: 3 | Basement: Drainage System; Egress Windows; Poured Concrete; Sump Pump; Unfinished; Walkout |
| Association Fee Frequency: N/A | Style: (SF) Single Family |
| Accessibility Features: None | Cooling: Central |
| Kitchen Appliances: Air-To-Air Exchanger; Dishwasher; Disposal; Furnace Humidifier; Gas Water Heater; Microwave; Range; Refrigerator; Stainless Steel Appliances; Water Softener - Owned | Builder Name: LENNAR |
| Fireplace Features: Family Room; Gas Burning; Stone | Heating: Forced Air |
| Lot Features: Sod Included in Price | Lot Dimensions: TBD |
| Road Frontage Type: City Street; Paved Streets; Sidewalks; Street Lights | Listing Terms: Cash; Conventional; FHA; VA |
| Sewer: City Sewer/Connected | Levels: Two |
| Water Source: City Water/Connected | Zoning: Residential-Single Family |
| Legal Description: LOT 5 BLOCK 4 TIMBER CREEK 2ND ADDITION | Roof: Age 8 Years or Less; Asphalt Shingles |
| Parking Features: Attached Garage; Driveway - Asphalt; Garage Door Opener | Tax With Assessments: 1012 |
| Year Built: 2024 | Directions: From 212 - Exit Johnathon Carver Parkway-Head South onto Johnathon Carver Parkway- Turn right onto Ironwood Dr - Turn left onto Boulder Way - home is on the right. |
| Property ID Number: TBD | Acres: 0.19 |
| Lot Size SqFt: 8276.4 | Bath Half: 1 |
| Bath Three Quarters: 1 | Original On Market Timestamp: 2024-04-23T20:56:34Z |
| Total Bathrooms Source: MLS | House Number: 1907 |
| Status: Active | Contingency: None |
| Contingency: None | Property Type: Residential |
| County: Carver | ListPrice: 571570 |
| Bedrooms: 4 | Baths Total: 3 |
| Bath Full: 1 | Total SqFt: 3653 |
| List Date: 2024-04-23 | On-Market Date: 2024-04-23T20:56:34Z |
| Original List Price: 571570 | On-Market Contract Date: 2024-04-23 |
| Current Price: 571570 | List Agent Full Name: Kaylee Elaine Schultz |
| List Office Mls Id: 6836 | List Agent Mls Id: 502052441 |
| List Agent Originating System Mls ID: 502052441 | List Office Originating System Mls ID: 6836 |
| List Agent Association: MAAR | Buyer Agent Association: MAAR |
| Room Types: Family Room; Flex Room; Fourth (4th) Bedroom; First (1st) Bedroom; Kitchen; Third (3rd) Bedroom; Second (2nd) Bedroom | Room Total: 7 |
| IDX Participant: Yes | Photos Count: 29 |
| Total Virtual Tours Count: 1 | Bathrooms Total (Integer): 3 |
| Bathrooms Total (Decimal): 2.25 | Bathrooms Total (Notational): 2.1 |
| Lot Size Area: 0.19 | Lot Size Units: Acres |
| Current Price: 571570 | Unparsed First Line Address: 1907 Boulder Way |
| Source System ID: FLEXMLS_NSTAR | Originating System ID: FLEXMLS_NSTAR |
| Property Type: Residential | Virtual Tour URLUnbranded: https://my.matterport.com/show/?m=WP4vtomArPf&mls=1 |
| Originating System Listing ID: 6524508 | : The listing broker's offer of compensation is made only to participants of the MLS where the listing is filed. |
| List AOR: MAAR | Cooling: Yes |
| Heating: Yes | Last Modified: 2024-04-30T15:52:20Z |
Contract Information
| Digitally Altered Photos: No | Owner is an Agent?: No |
| Auction?: No |
Office/Member Info
| Association: MAAR |
General Property Information
| Association Fee Frequency: N/A | Common Wall: No |
| Lot Measurement: Acres | Manufactured Home?: No |
| Multiple PIDs?: No | New Development: No |
| Projected Completion Date: 2024-07-11 | Year Built: 2024 |
| Yearly/Seasonal: Yearly | Zoning: Residential-Single Family |
| Lot Dimensions: TBD | Acres: 0.19 |
| Bath Three Quarters: 1 | Bath Half: 1 |
| Main Floor Total SqFt: 1214 | Above Grd Total SqFt: 2439 |
| Below Grd Total SqFt: 1214 | Total Finished Sqft: 2439.00 |
| FireplaceYN: No | Foundation Size: 1214 |
| Style: (SF) Single Family | Garage Stalls: 3 |
| Assessment Pending: Unknown |
Location, Tax and Other Information
| AssocFeeYN: No | Legal Description: LOT 5 BLOCK 4 TIMBER CREEK 2ND ADDITION |
| Map Page: 145 | Municipality: Carver |
| School District Phone: 952-556-6100 | Zip Plus 4: 4270 |
| Property ID Number: TBD | Tax Year: 2024 |
| Tax Amount: 1012 | In Foreclosure?: No |
| Potential Short Sale?: No | Lender Owned?: No |
Directions & Remarks
| Public Remarks: This home is available for a July closing date! Ask about how you can qualify for savings up to $10,000 using Sellerâs Preferred Lender! No HOA! This amazing 4 bedroom home has a ton to offer you! Open concept w/9 foot ceilings, flex/ office/ or formal dining main level, 4 bdrms all located on the upper level -including the laundry room. There is a wonderful kitchen including, a large kitchen island, walk in pantry, direct venting & SS appliances. Enjoy the quartz countertops & soft close cabinetry that will be installed throughout the cabinet doors in the home. Enjoy the SMART Home WiFi Features Package that includes the RING doorbell & alarm components. Also includes a water softener, full yard of sod, irrigation & partial front yard landscaping! The home faces NORTH & has a nice size flat yard & a WALKOUT basement-unfinished. Yes, a 3 car garage! | Directions: From 212 - Exit Johnathon Carver Parkway-Head South onto Johnathon Carver Parkway- Turn right onto Ironwood Dr - Turn left onto Boulder Way - home is on the right. |
Assessments
| Tax With Assessments: 1012 |
Builder Information
| Builder ID: 1102 | Builder License Number: 1413 |
| Builder Name: LENNAR |
Building Information
| Availability Dt for Closing: 2024-07-11 | Finished SqFt Above Ground: 2439 |
Lease Details
| Land Leased: Not Applicable |
Miscellaneous Information
| Community Name: Timber Creek | DP Resource: Yes |
| Homestead: No |
Model Information
| Hours Model Open: Daily 11-6pm | Model Location: 1902 Arbor Lane |
Ownership
| Fractional Ownership: No |
Parking Characteristics
| Garage Square Feet: 636 |
Property Features
| Accessible: None |
| Air Conditioning: Central |
| Amenities Unit: In-Ground Sprinkler; Kitchen Center Island; Kitchen Window; Paneled Doors; Porch; Primary Bedroom Walk-In Closet; Walk-In Closet; Washer/Dryer Hookup |
| Appliances: Air-To-Air Exchanger; Dishwasher; Disposal; Furnace Humidifier; Gas Water Heater; Microwave; Range; Refrigerator; Stainless Steel Appliances; Water Softener - Owned |
| Assumable Loan: Not Assumable |
| Basement: Drainage System; Egress Windows; Poured Concrete; Sump Pump; Unfinished; Walkout |
| Bath Description: Main Floor 1/2 Bath; Upper Level Full Bath; 3/4 Primary; Private Primary; Basement; Rough In; Walk-In Shower Stall |
| Builder Information: Builders Association of the Twin Cities |
| Construction Status: Under Construc/Spec Homes |
| Dining Room Description: Eat In Kitchen; Informal Dining Room; Kitchen/Dining Room |
| Exterior: Brick/Stone; Vinyl |
| Family Room Characteristics: Main Level |
| Fireplace Characteristics: Family Room; Gas Burning; Stone |
| Fuel: Natural Gas |
| Heating: Forced Air |
| Lot Description: Sod Included in Price |
| Parking Characteristics: Attached Garage; Driveway - Asphalt; Garage Door Opener |
| Road Frontage: City Street; Paved Streets; Sidewalks; Street Lights |
| Roof: Age 8 Years or Less; Asphalt Shingles |
| Sellers Terms: Cash; Conventional; FHA; VA |
| Sewer: City Sewer/Connected |
| Special Search: 2nd Floor Laundry; 3 BR on One Level; 4 BR on One Level; Primary Bdr Suite |
| Stories: Two |
| Water: City Water/Connected |
Room Information
| Room Name | Dimensions | Level |
| Family Room | 16x20 | Main |
| Flex Room | 11x12 | Main |
| Fourth (4th) Bedroom | 10x13 | Upper |
| First (1st) Bedroom | 15x17 | Upper |
| Kitchen | 10x16 | Main |
| Third (3rd) Bedroom | 11x10 | Upper |
| Second (2nd) Bedroom | 11x10 | Upper |
Listing Office: Lennar Sales Corp
Listing Was Last Updated: April - 30 - 2024
The data relating to real estate for sale on this web site comes in part from the Broker Reciprocity SM Program of the Regional Multiple Listing Service of Minnesota, Inc. The information provided is deemed reliable but not guaranteed. Properties subject to prior sale, change or withdrawal. ©2024 Regional Multiple Listing Service of Minnesota, Inc All rights reserved.


