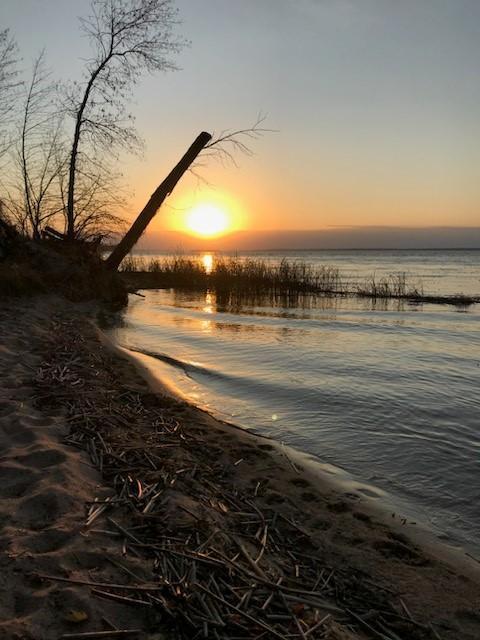
2946 Moose Lane NW, Cass Lake, MN 56633
MLS# 6495235
$449,000
3 beds | 2 baths | 2136 sqft Click on image to enlarge
Click on image to enlarge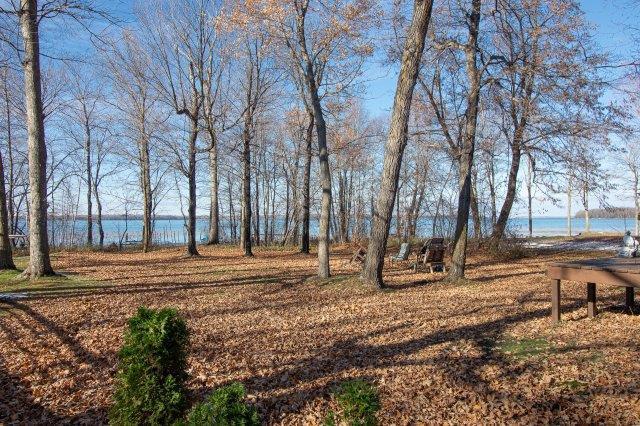 Click on image to enlarge
Click on image to enlarge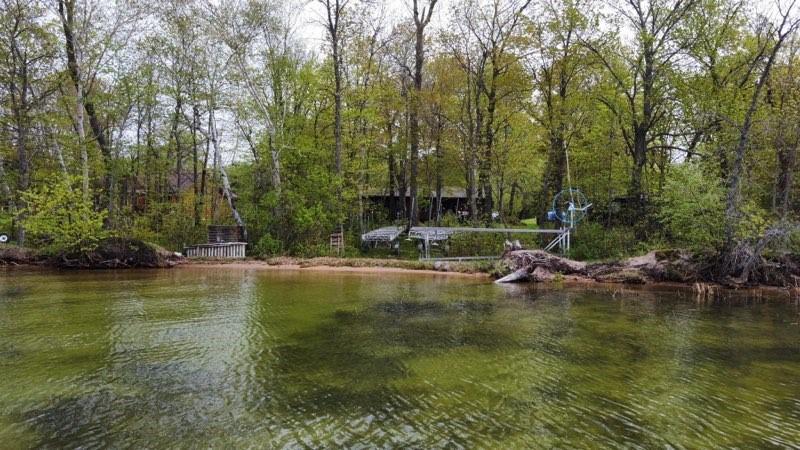 Click on image to enlarge
Click on image to enlarge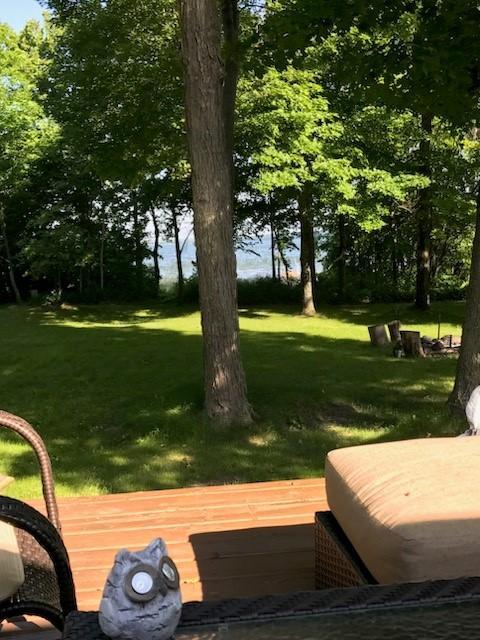 Click on image to enlarge
Click on image to enlarge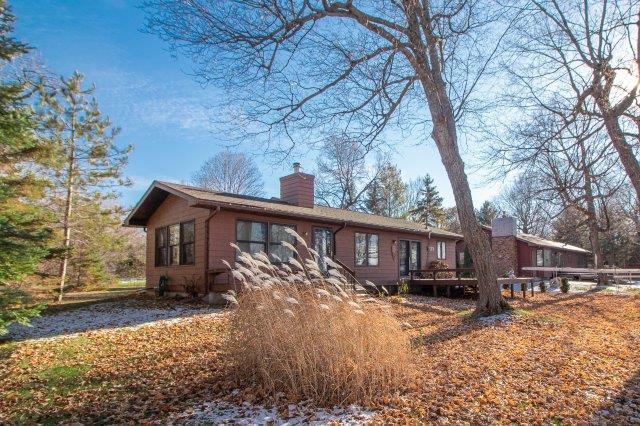 Click on image to enlarge
Click on image to enlarge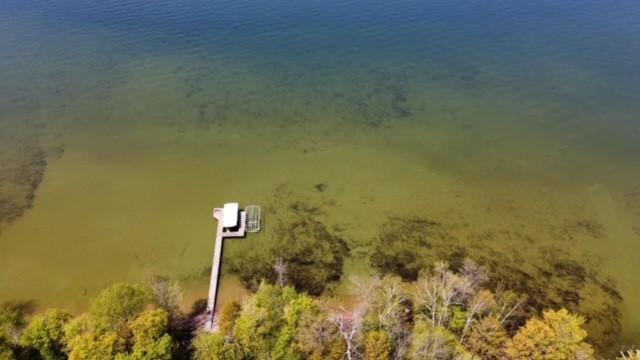 Click on image to enlarge
Click on image to enlarge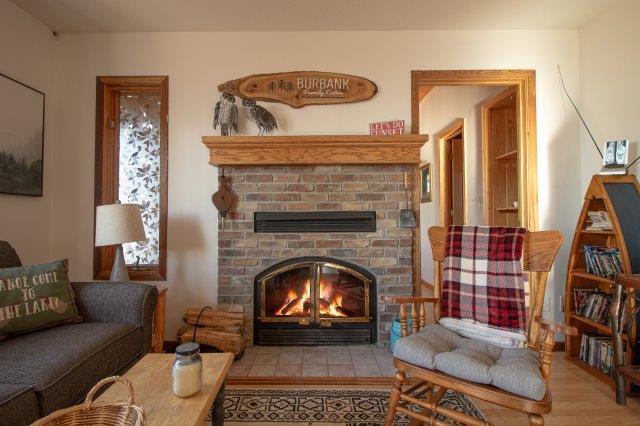 Click on image to enlarge
Click on image to enlarge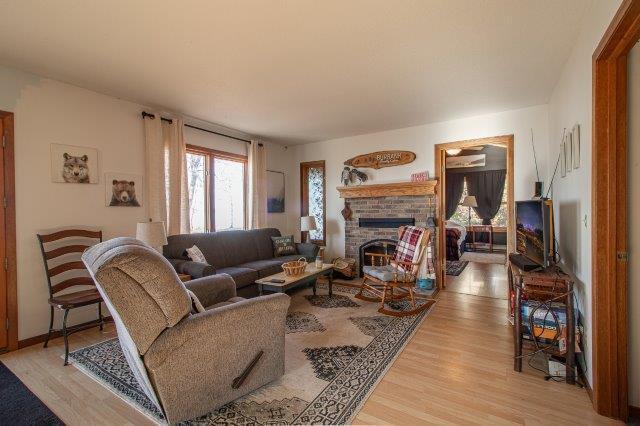 Click on image to enlarge
Click on image to enlarge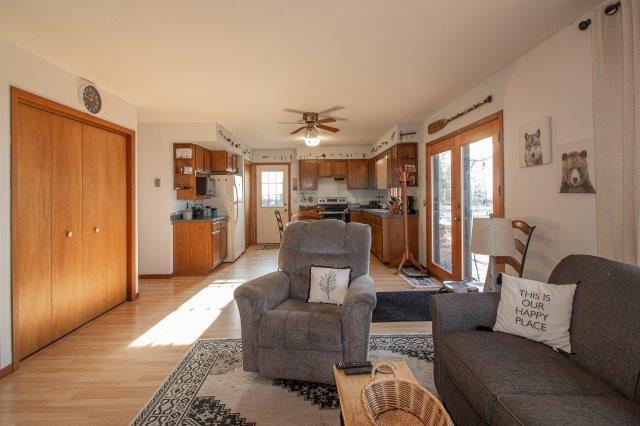 Click on image to enlarge
Click on image to enlarge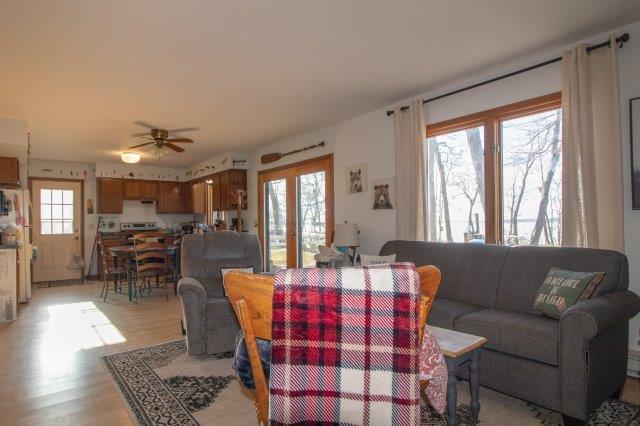 Click on image to enlarge
Click on image to enlarge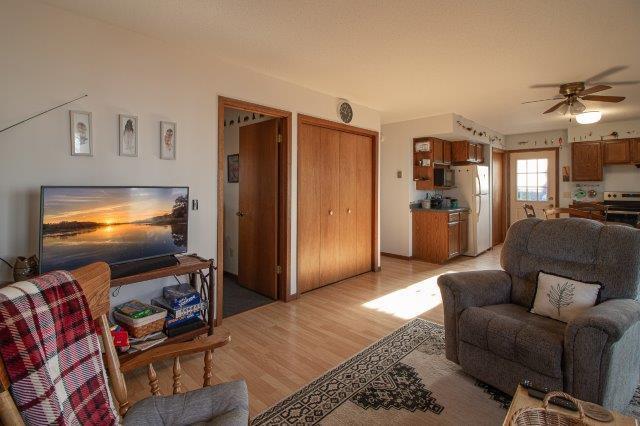 Click on image to enlarge
Click on image to enlarge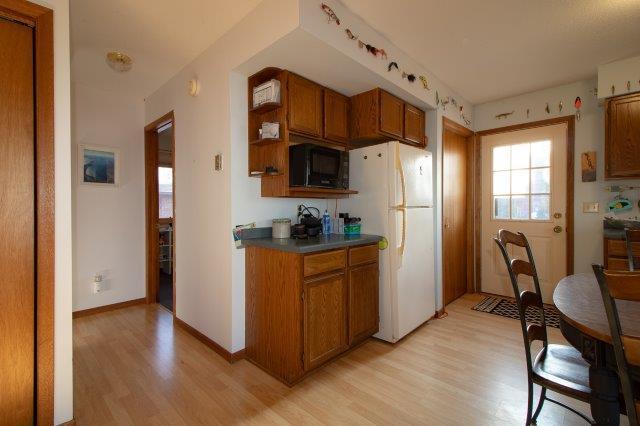 Click on image to enlarge
Click on image to enlarge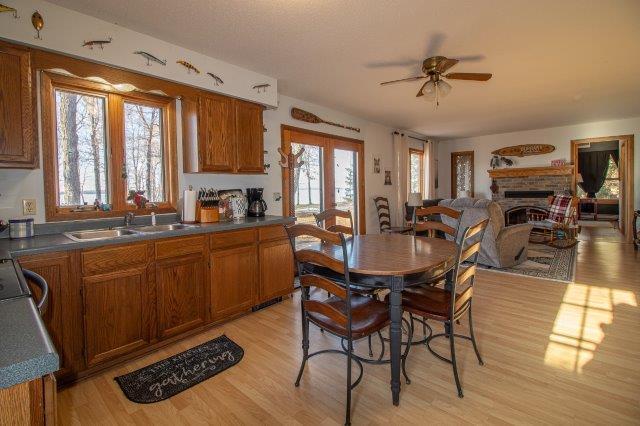 Click on image to enlarge
Click on image to enlarge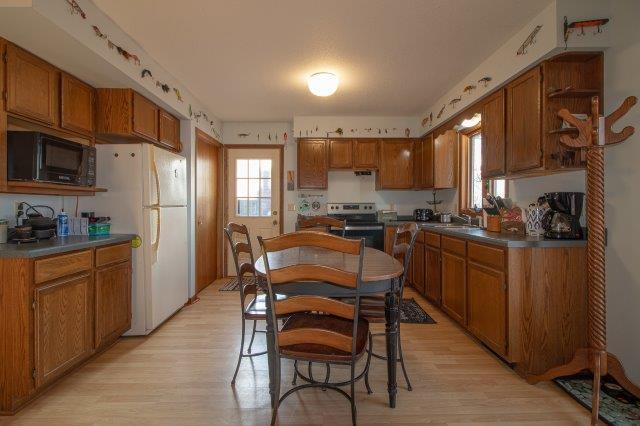 Click on image to enlarge
Click on image to enlarge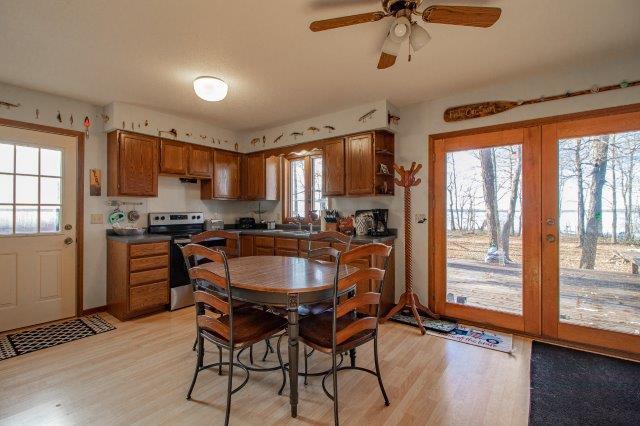 Click on image to enlarge
Click on image to enlarge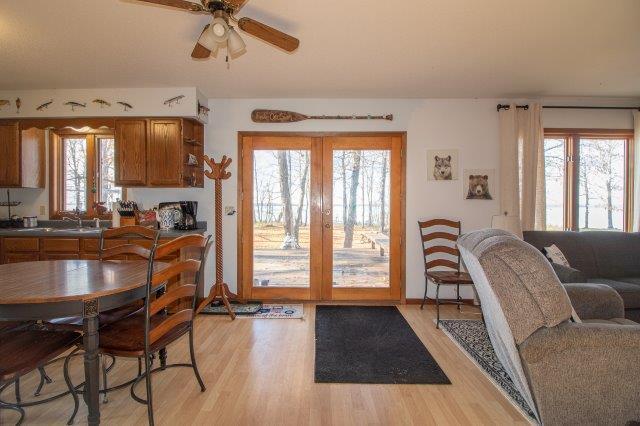 Click on image to enlarge
Click on image to enlarge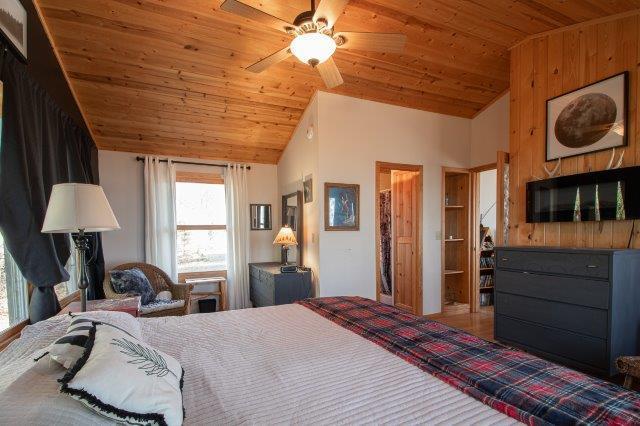 Click on image to enlarge
Click on image to enlarge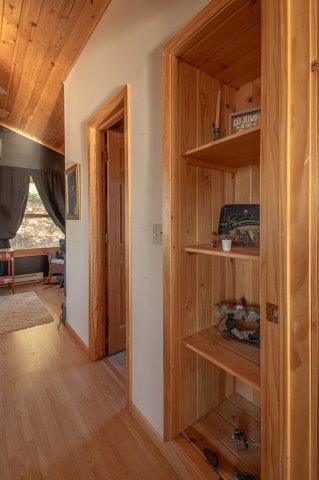 Click on image to enlarge
Click on image to enlarge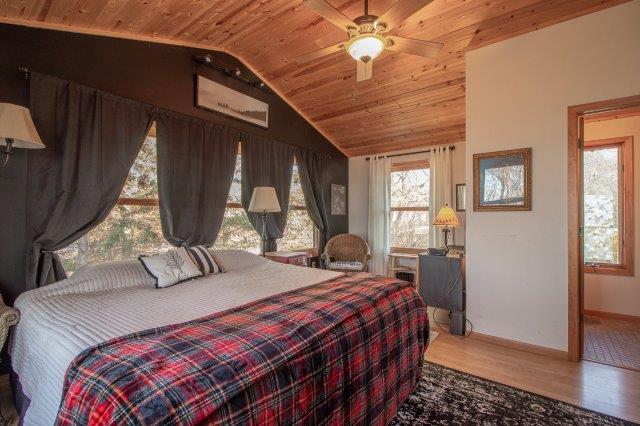 Click on image to enlarge
Click on image to enlarge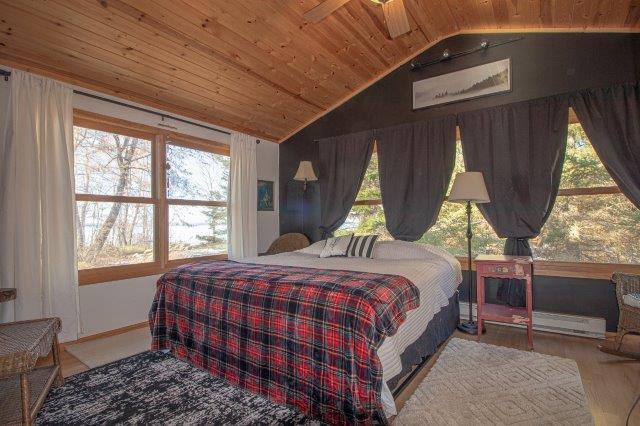 Click on image to enlarge
Click on image to enlarge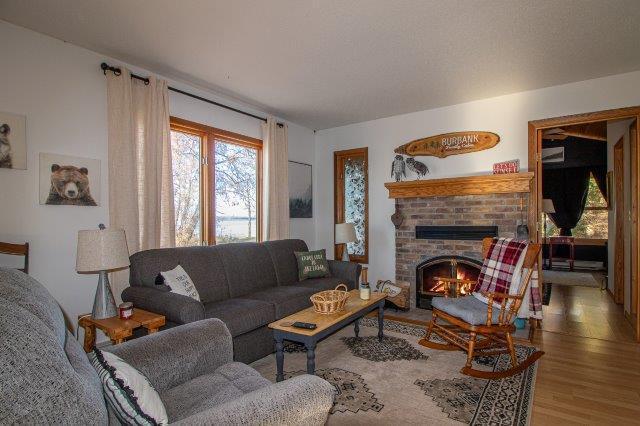 Click on image to enlarge
Click on image to enlarge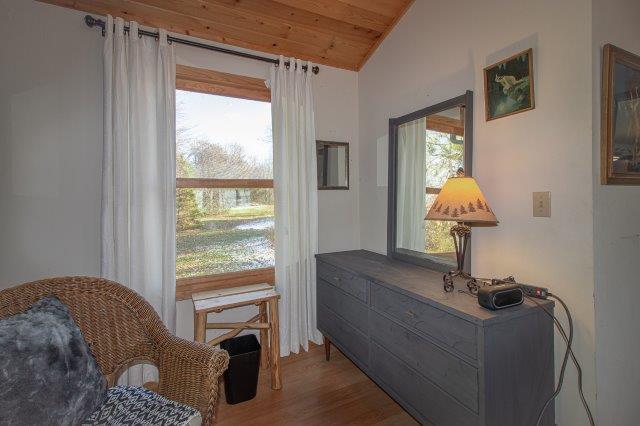 Click on image to enlarge
Click on image to enlarge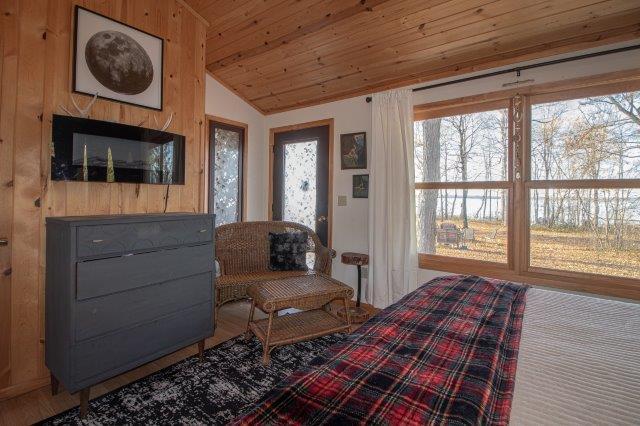 Click on image to enlarge
Click on image to enlarge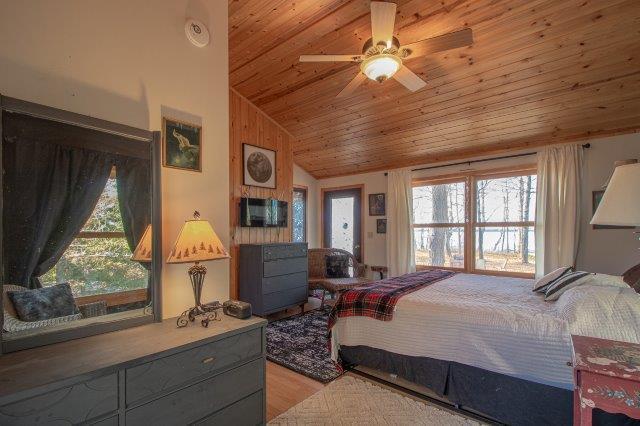 Click on image to enlarge
Click on image to enlarge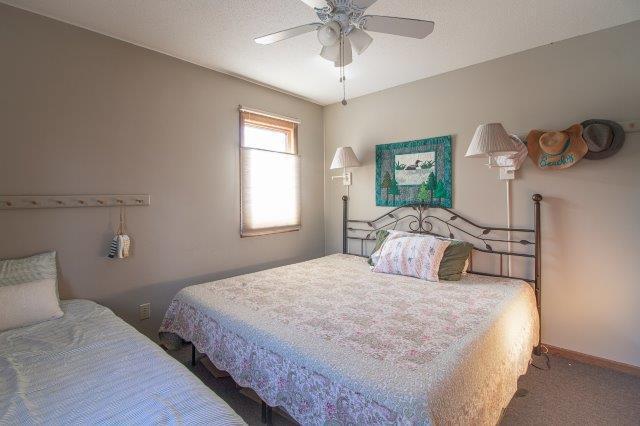 Click on image to enlarge
Click on image to enlarge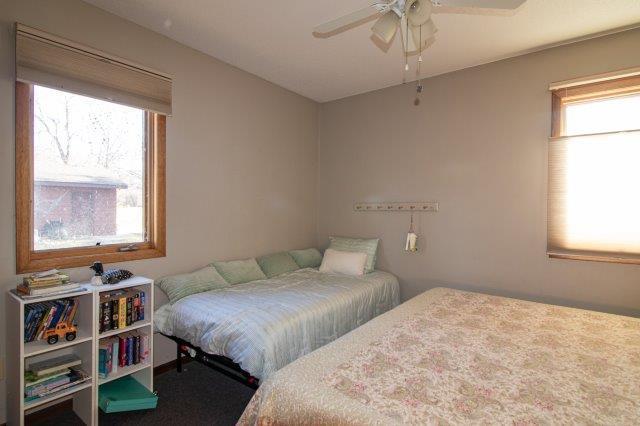 Click on image to enlarge
Click on image to enlarge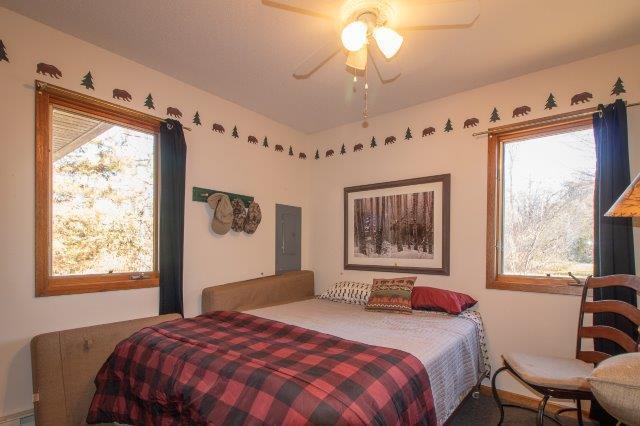 Click on image to enlarge
Click on image to enlarge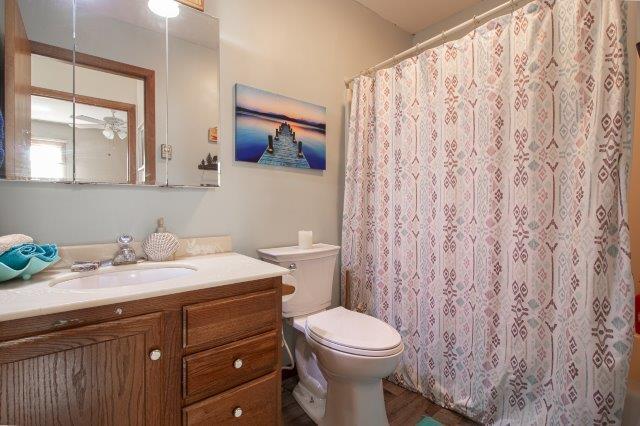 Click on image to enlarge
Click on image to enlarge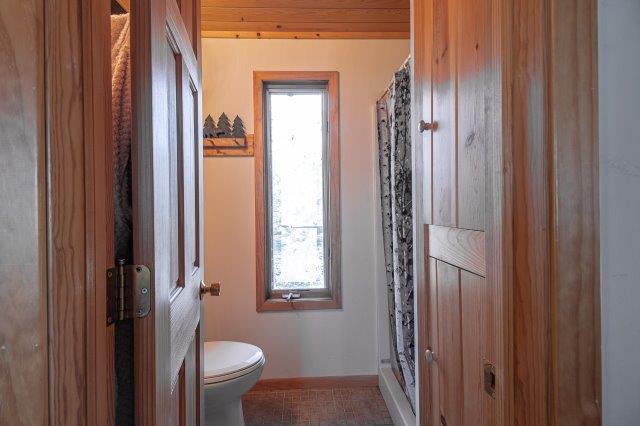 Click on image to enlarge
Click on image to enlarge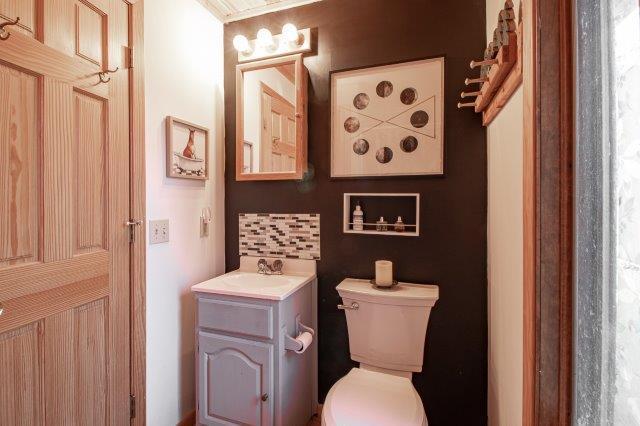 Click on image to enlarge
Click on image to enlarge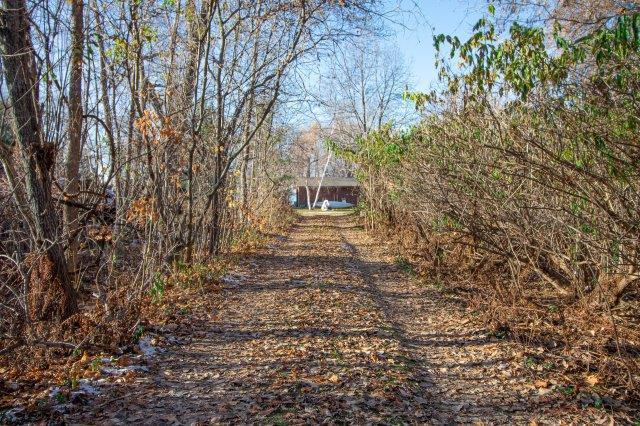 Click on image to enlarge
Click on image to enlarge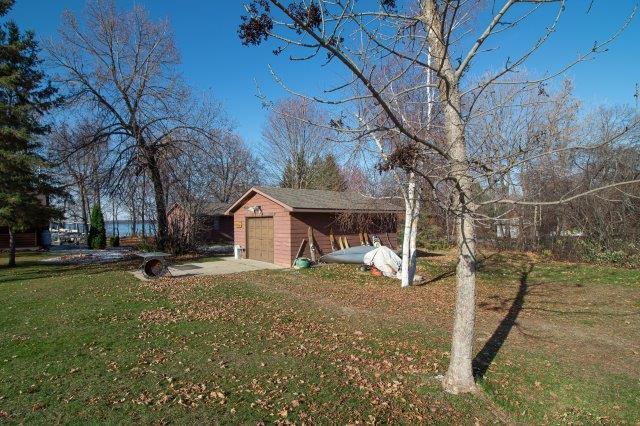 Click on image to enlarge
Click on image to enlarge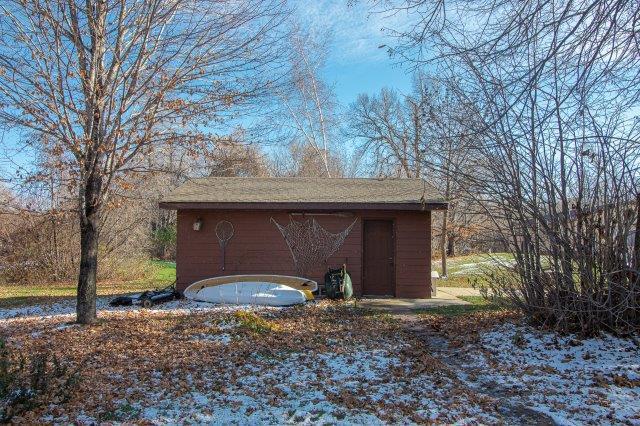 Click on image to enlarge
Click on image to enlarge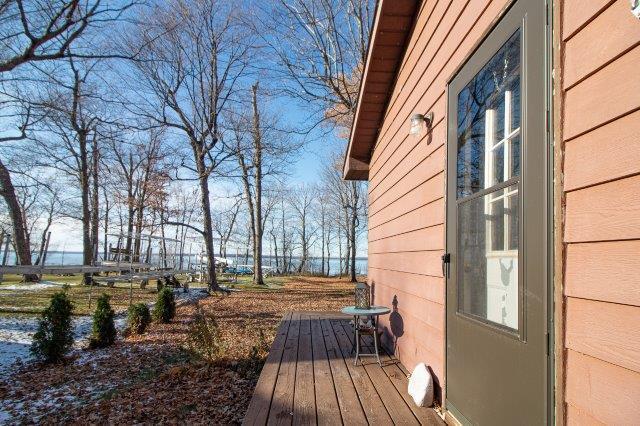 Click on image to enlarge
Click on image to enlarge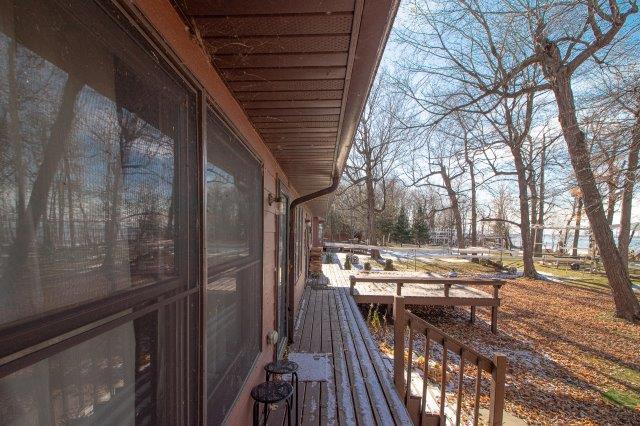 Click on image to enlarge
Click on image to enlarge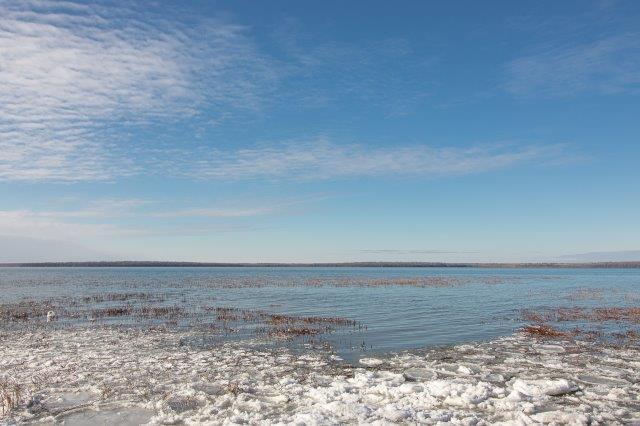 Click on image to enlarge
Click on image to enlarge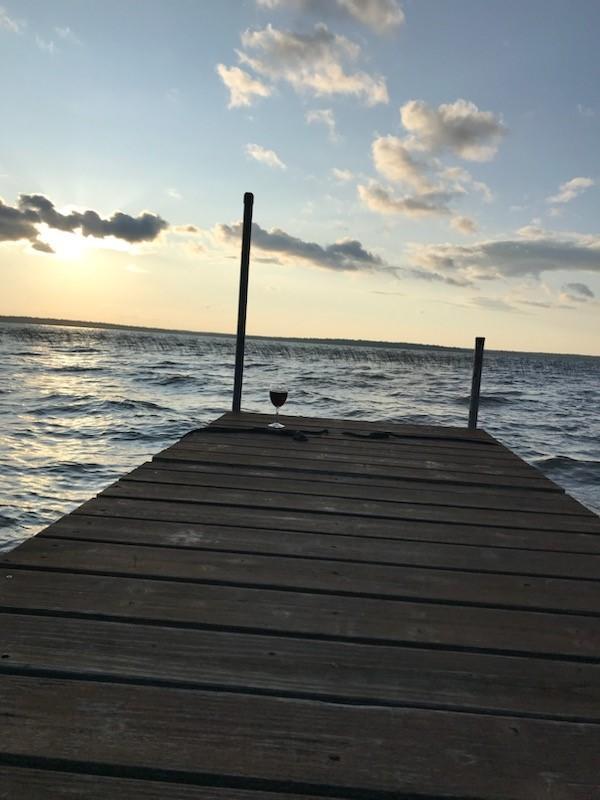 Click on image to enlarge
Click on image to enlarge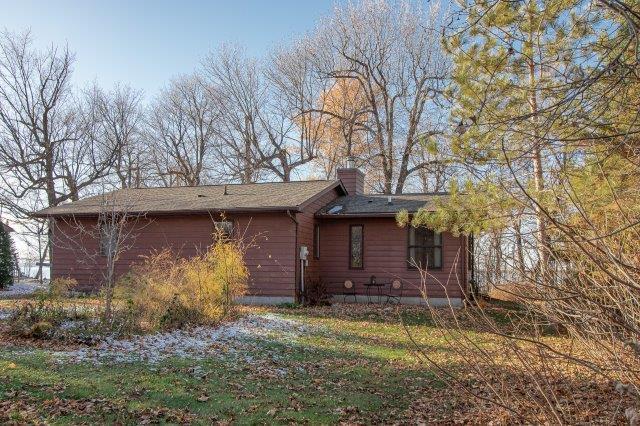 Click on image to enlarge
Click on image to enlarge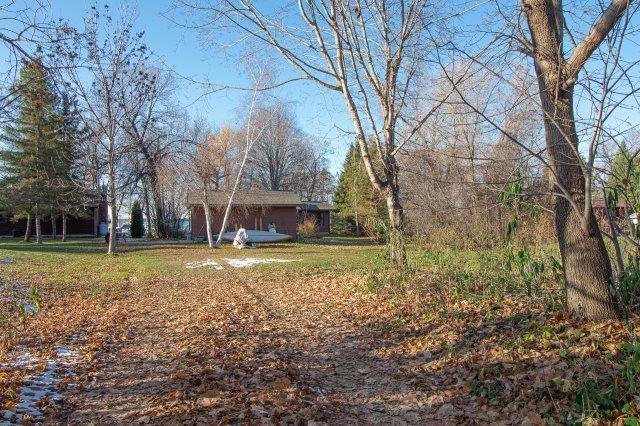 Click on image to enlarge
Click on image to enlarge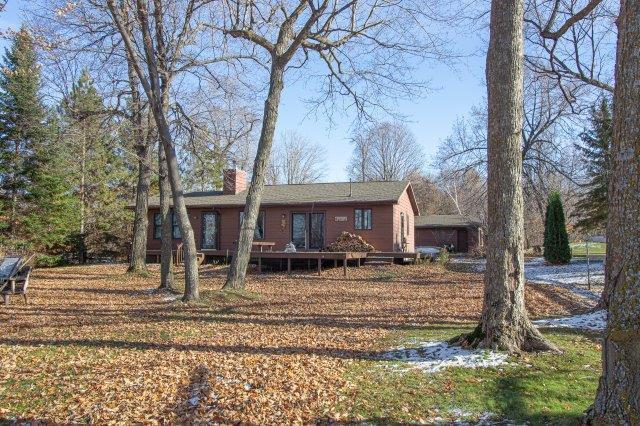 Click on image to enlarge
Click on image to enlarge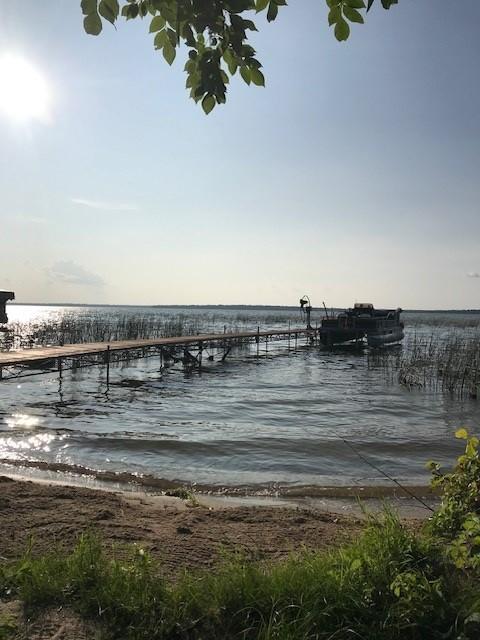 Click on image to enlarge
Click on image to enlarge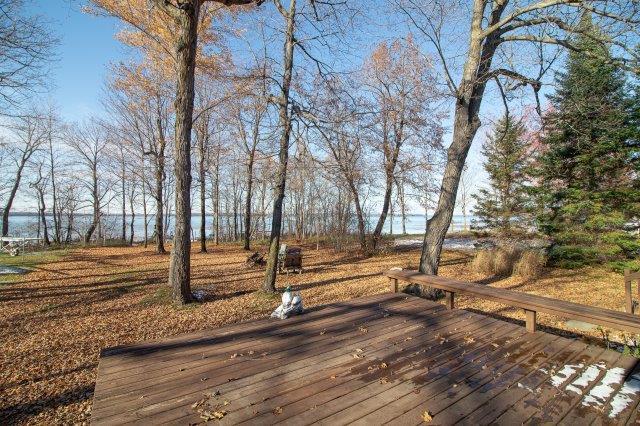 Click on image to enlarge
Click on image to enlarge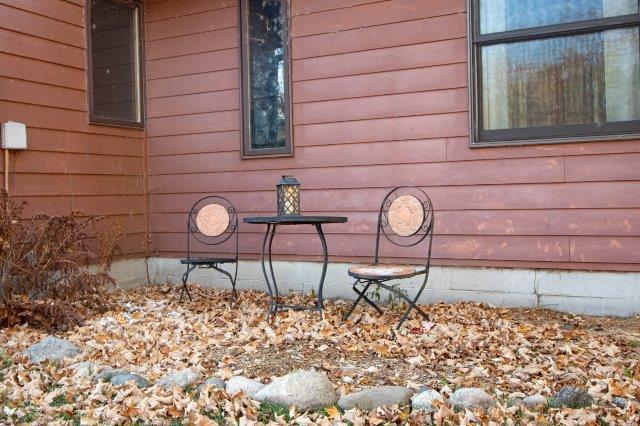 Click on image to enlarge
Click on image to enlarge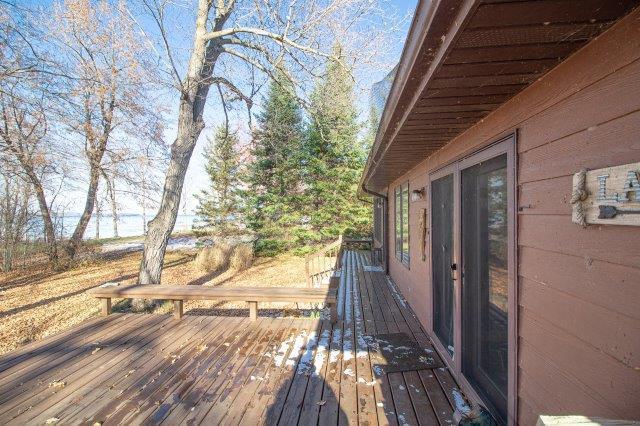 Click on image to enlarge
Click on image to enlarge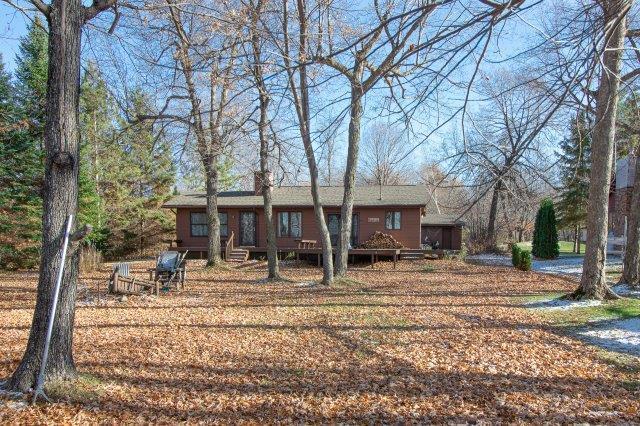 Click on image to enlarge
Click on image to enlarge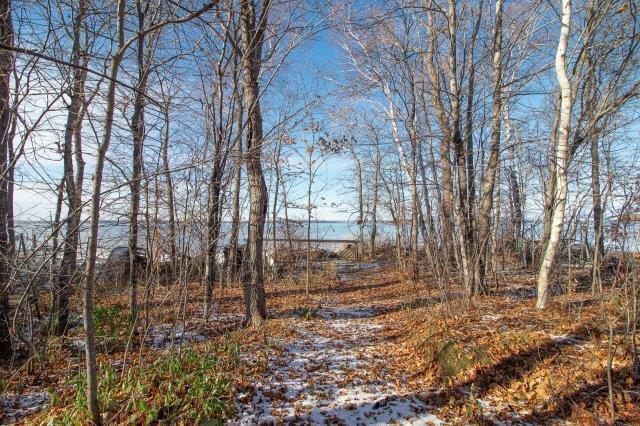 Click on image to enlarge
Click on image to enlarge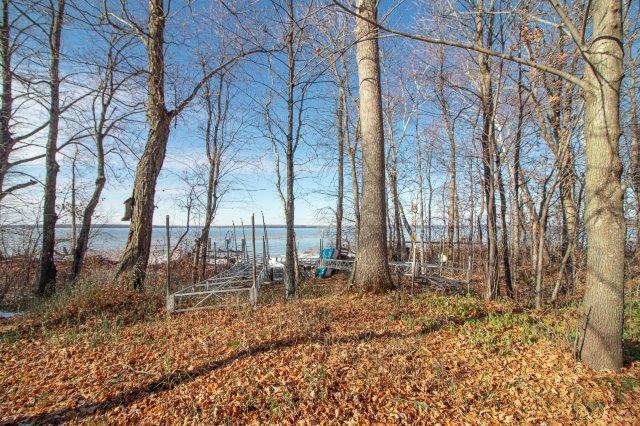 Click on image to enlarge
Click on image to enlarge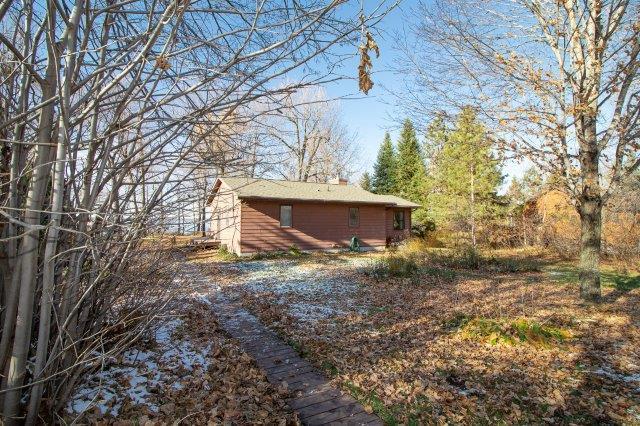 Click on image to enlarge
Click on image to enlarge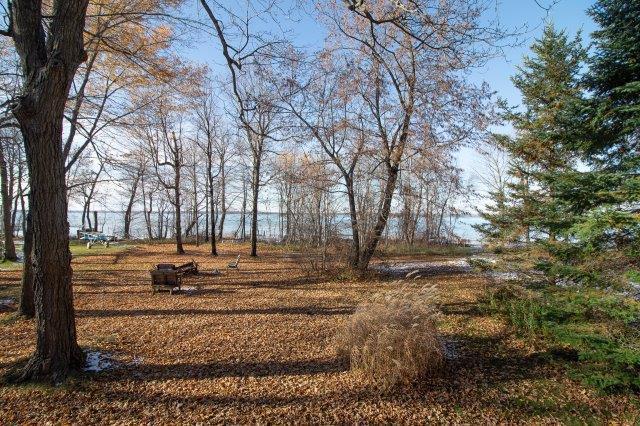 Click on image to enlarge
Click on image to enlarge
Property Description
Leech Lake - completely furnished and "Turn Key" Year round lakeshore cabin with everything you need right here! You will just need to bring your suitcase! This cabin has been meticulously maintained. Property features 108 feet of sand shoreline on Sucker Bay of Leech Lake, 3 bedrooms, 2 baths, main level living, cozy wood fireplace, open concept, freshly painted rooms, electric heat, comfort height stools in baths, garage, insulated and vapor barrier crawl space, spacious level yard area to the Lake. Awesome Sunsets! Also includes Dock, boat lift and pontoon lift. Come take a look!
Summary
| Number of Fireplaces: 1 | Garage Stalls: 1 |
| Basement: Crawl Space | Style: (SF) Single Family |
| Accessibility Features: No Stairs Internal | Cooling: Window |
| Kitchen Appliances: Dryer; Range; Refrigerator; Washer; Water Softener - Rented | Construction Materials: Block |
| Fireplace Features: Living Room; Wood Burning | Heating: Baseboard; Fireplace |
| Lake Name: Leech | Lock Box Type: Combo |
| Lot Features: Tree Coverage - Medium | Lot Dimensions: 108x522x100x519 |
| Map Coordinate Source: King's Street Atlas | Pool Features: None |
| Road Frontage Type: Township | Road Responsibility: Public Maintained Road |
| Listing Terms: Cash; Conventional | Sewer: Mound Septic; Private Sewer; Septic System Compliant - Yes |
| Levels: One | Water Source: Drilled |
| Zoning: Residential-Single Family | Legal Description: LOT 4 BLK 1 BEVERLY VISTA |
| Roof: Age Over 8 Years | Parking Features: Detached Garage; Driveway - Gravel |
| Property Sub Type: Cabin | Tax With Assessments: 2534 |
| Year Built: 1994 | Directions: From Remer: West on #200 about 14 miles to Co Rd #8; Right on Co Rd #8 about 22 miles to US #2; Left/West on US #2 about 7 miles to Sucker Bay Road NW; Left on Sucker Bay Road NW about 10 miles to Ottertail Point Drive NW; Right about 3 miles to Moose Lane NW to sign and property. |
| Property ID Number: 283600140 | Acres: 1.23 |
| FireplaceYN: Yes | Lot Size SqFt: 53578.8 |
| Bath Three Quarters: 1 | Original On Market Timestamp: 2024-03-04T16:38:28Z |
| Total Bathrooms Source: MLS | House Number: 2946 |
| Status: Active | Contingency: None |
| Contingency: None | Property Type: Residential |
| County: Cass | ListPrice: 449000 |
| Bedrooms: 3 | Baths Total: 2 |
| Bath Full: 1 | Complex/Dev/Subdivision: Beverly Vista |
| Total SqFt: 2136 | List Date: 2024-03-04 |
| On-Market Date: 2024-03-04T16:38:28Z | Original List Price: 449000 |
| On-Market Contract Date: 2024-03-04 | Current Price: 449000 |
| List Agent Full Name: Connie M Glass | List Office Mls Id: 25009 |
| List Agent Mls Id: 500501465 | List Agent Originating System Mls ID: 500501465 |
| List Office Originating System Mls ID: 25009 | List Agent Association: GLAR |
| Buyer Agent Association: GLAR | Room Types: Living Room; Kitchen; Bathroom |
| Room Total: 4 | IDX Participant: Yes |
| Photos Count: 49 | Documents Count: 6 |
| Bathrooms Total (Integer): 2 | Bathrooms Total (Decimal): 1.75 |
| Bathrooms Total (Notational): 2 | Lot Size Area: 1.23 |
| Lot Size Units: Acres | Current Price: 449000 |
| Unparsed First Line Address: 2946 Moose Lane NW | Source System ID: FLEXMLS_NSTAR |
| Originating System ID: FLEXMLS_NSTAR | Property Type: Residential |
| Originating System Listing ID: 6495235 | : The listing broker's offer of compensation is made only to participants of the MLS where the listing is filed. |
| List AOR: GLAR | Cooling: Yes |
| Heating: Yes | Waterfront: Yes |
| Last Modified: 2024-03-07T15:50:37Z |
None
| Allow Auto Valuation Display?: Yes | Allow Consumer Comment: No |
| MLSID: RMLS |
Contract Information
| Owner is an Agent?: No | Auction?: No |
Office/Member Info
| Association: GLAR |
General Property Information
| Common Wall: No | Lot Measurement: Acres |
| Manufactured Home?: No | Multiple PIDs?: No |
| New Development: No | Number of Fireplaces: 1 |
| Road Btwn WF & Home?: No | Waterfront Frontage: 108 |
| Waterfront Present: Yes | Year Built: 1994 |
| Yearly/Seasonal: Yearly | Zoning: Residential-Single Family |
| Lot Dimensions: 108x522x100x519 | Acres: 1.23 |
| Bath Three Quarters: 1 | Lake/Waterfront Name: Leech |
| Main Floor Total SqFt: 1068 | Above Grd Total SqFt: 1068 |
| Below Grd Total SqFt: 1068 | Total Finished Sqft: 1068.00 |
| Foundation Size: 1068 | Style: (SF) Single Family |
| Garage Stalls: 1 | Assessment Pending: No |
Location, Tax and Other Information
| AssocFeeYN: No | Legal Description: LOT 4 BLK 1 BEVERLY VISTA |
| Map Page: 999 | Municipality: Cass Lake |
| Rental License?: No | School District Phone: 218-335-2204 |
| Map Coordinate Source: King's Street Atlas | DNR Lake ID#: 11020300 |
| DNR Lake Classification: General Development | Lake Chain: Y |
| Zip Plus 4: 1863 | Property ID Number: 283600140 |
| Tax Year: 2023 | Tax Amount: 2468 |
| In Foreclosure?: No | Potential Short Sale?: No |
| Lender Owned?: No |
Directions & Remarks
| Public Remarks: Leech Lake - completely furnished and "Turn Key" Year round lakeshore cabin with everything you need right here! You will just need to bring your suitcase! This cabin has been meticulously maintained. Property features 108 feet of sand shoreline on Sucker Bay of Leech Lake, 3 bedrooms, 2 baths, main level living, cozy wood fireplace, open concept, freshly painted rooms, electric heat, comfort height stools in baths, garage, insulated and vapor barrier crawl space, spacious level yard area to the Lake. Awesome Sunsets! Also includes Dock, boat lift and pontoon lift. Come take a look! | Directions: From Remer: West on #200 about 14 miles to Co Rd #8; Right on Co Rd #8 about 22 miles to US #2; Left/West on US #2 about 7 miles to Sucker Bay Road NW; Left on Sucker Bay Road NW about 10 miles to Ottertail Point Drive NW; Right about 3 miles to Moose Lane NW to sign and property. |
Assessments
| Tax With Assessments: 2534 |
Basement
| Foundation Dimensions: 26 x 46 |
Building Information
| Finished SqFt Above Ground: 1068 |
Elevation Highpoint to Waterfront Feet
| Elevation Highpoint Waterfront Feet: 0-4 |
Lake Details
| Lake Acres: 103039 | Lake Chain Acreage: 117774 |
| Lake Chain Name: Leech | Lake Depth: 150 |
| Lake Name: Leech |
Lease Details
| Land Leased: No |
Miscellaneous Information
| DP Resource: Y | FIPS Code: 27021 |
| Homestead: Other |
Ownership
| Fractional Ownership: No |
Parking Characteristics
| Garage Dimensions: 24x18 | Garage Square Feet: 432 |
Public Survey Info
| Range#: 30 | Section#: 11 |
| Township#: 143 |
Property Features
| Accessible: No Stairs Internal |
| Air Conditioning: Window |
| Amenities Unit: Deck; Dock; Kitchen Window; Natural Woodwork |
| Appliances: Dryer; Range; Refrigerator; Washer; Water Softener - Rented |
| Basement: Crawl Space |
| Bath Description: Main Floor 3/4 Bath; Main Floor Full Bath |
| Construction Materials: Block |
| Construction Status: Previously Owned |
| Dining Room Description: Eat In Kitchen; Kitchen/Dining Room |
| Elevation Highpoint to Waterfront Slope: Level |
| Exterior: Wood |
| Fireplace Characteristics: Living Room; Wood Burning |
| Fuel: Electric |
| Heating: Baseboard; Fireplace |
| Lake Details: Excellent Sand; Sand |
| Lake/Waterfront: Lake Front |
| Lock Box Type: Combo |
| Lot Description: Tree Coverage - Medium |
| Parking Characteristics: Detached Garage; Driveway - Gravel |
| Pool Description: None |
| Property Subtype: Cabin |
| Road Frontage: Township |
| Road Responsibility: Public Maintained Road |
| Roof: Age Over 8 Years |
| Sellers Terms: Cash; Conventional |
| Sewer: Mound Septic; Private Sewer; Septic System Compliant - Yes |
| Special Search: All Living Facilities on One Level; Main Floor Bedroom; Main Floor Laundry |
| Stories: One |
| Water: Drilled |
Room Information
| Room Name | Dimensions | Level |
| Living Room | 16x14 | Main |
| Kitchen | 12x13 | Main |
| Bathroom | Main | |
| Bathroom | Main |
Listing Office: Lake Country Properties
Listing Was Last Updated: March - 07 - 2024
The data relating to real estate for sale on this web site comes in part from the Broker Reciprocity SM Program of the Regional Multiple Listing Service of Minnesota, Inc. The information provided is deemed reliable but not guaranteed. Properties subject to prior sale, change or withdrawal. ©2024 Regional Multiple Listing Service of Minnesota, Inc All rights reserved.


