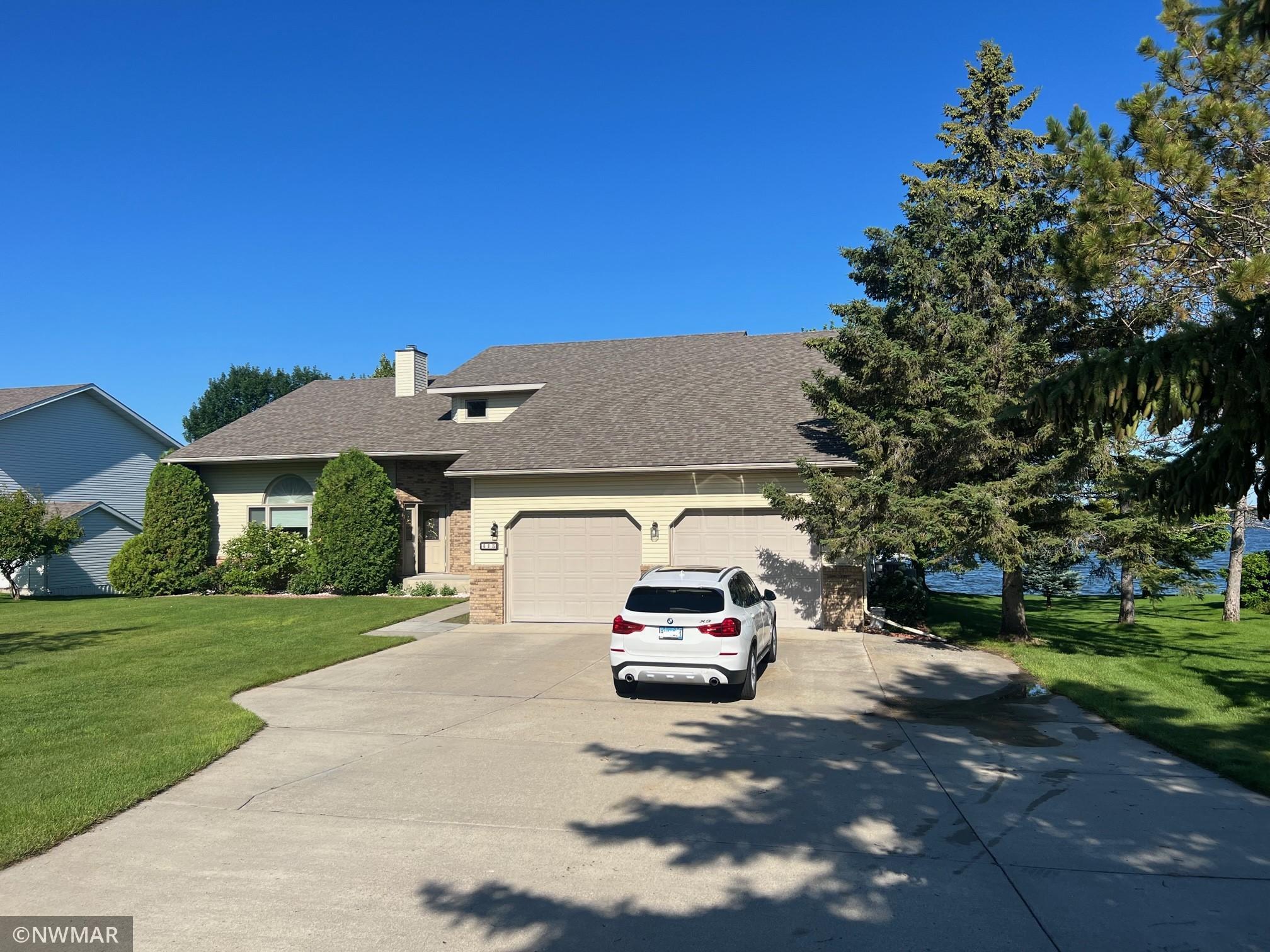
415 Irving Beach Drive SW, Bemidji, MN 56601
MLS# 6241479
$650,000
5 beds | 4 baths | 4670 sqft Click on image to enlarge
Click on image to enlarge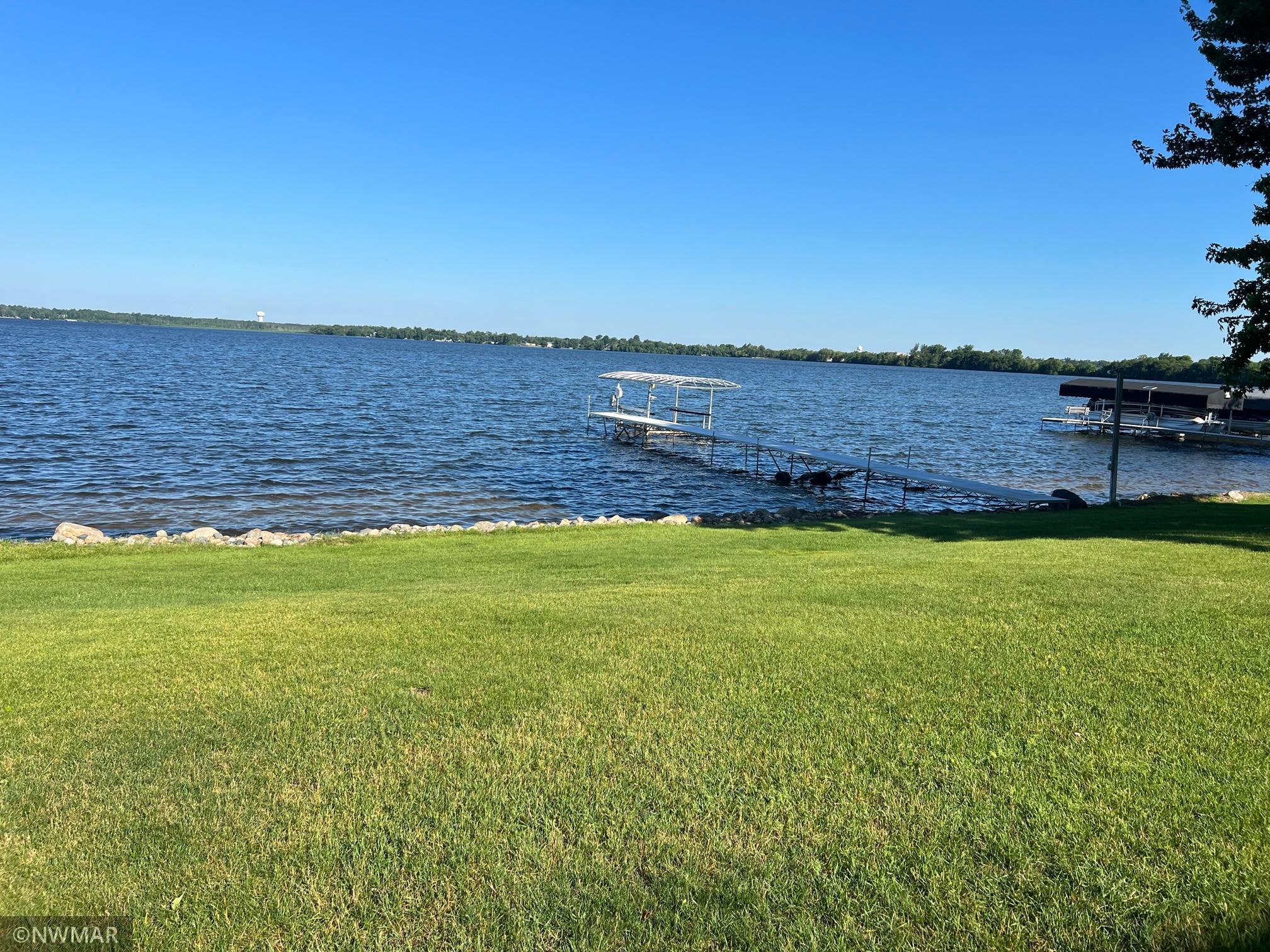 Click on image to enlarge
Click on image to enlarge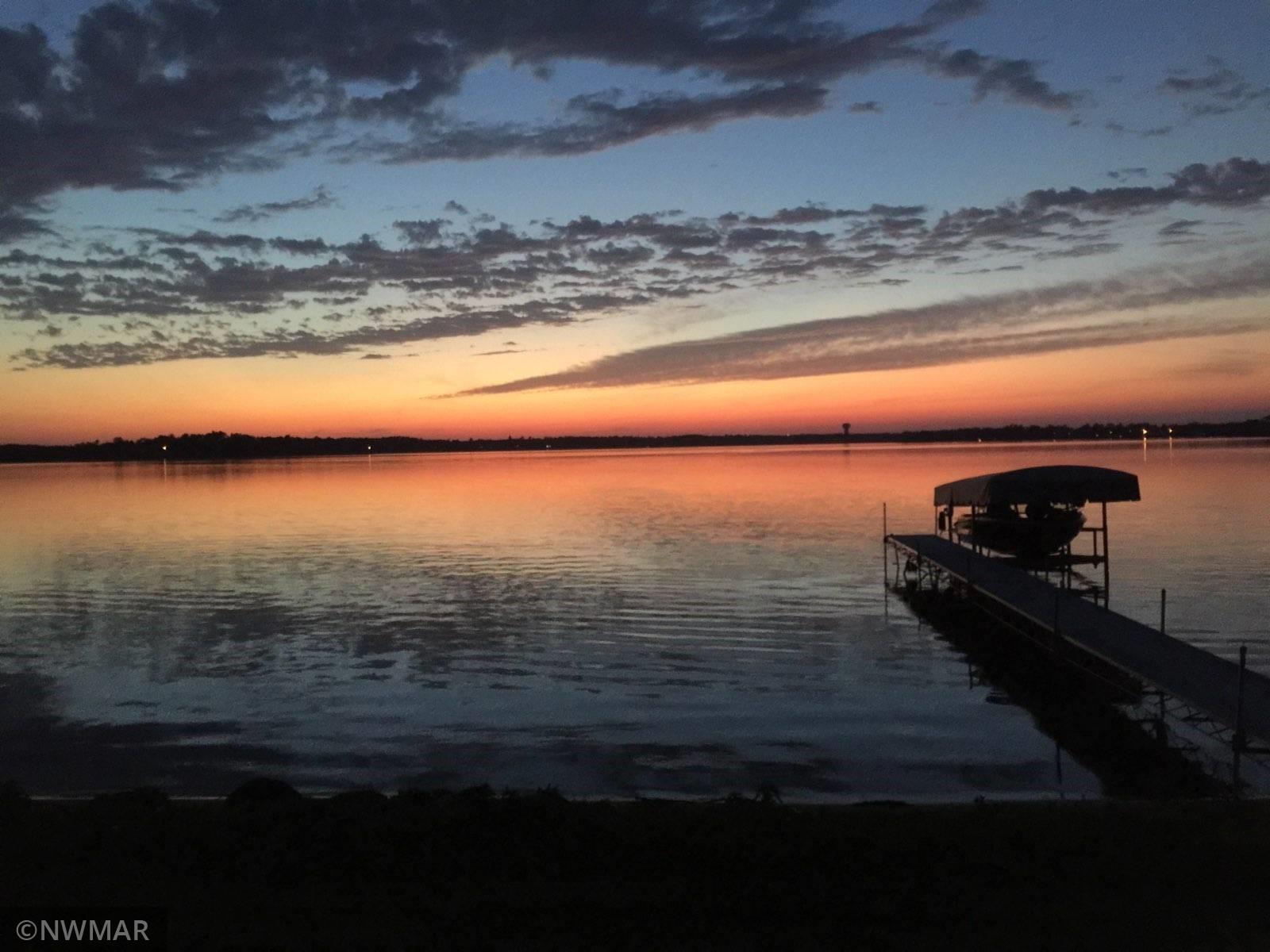 Click on image to enlarge
Click on image to enlarge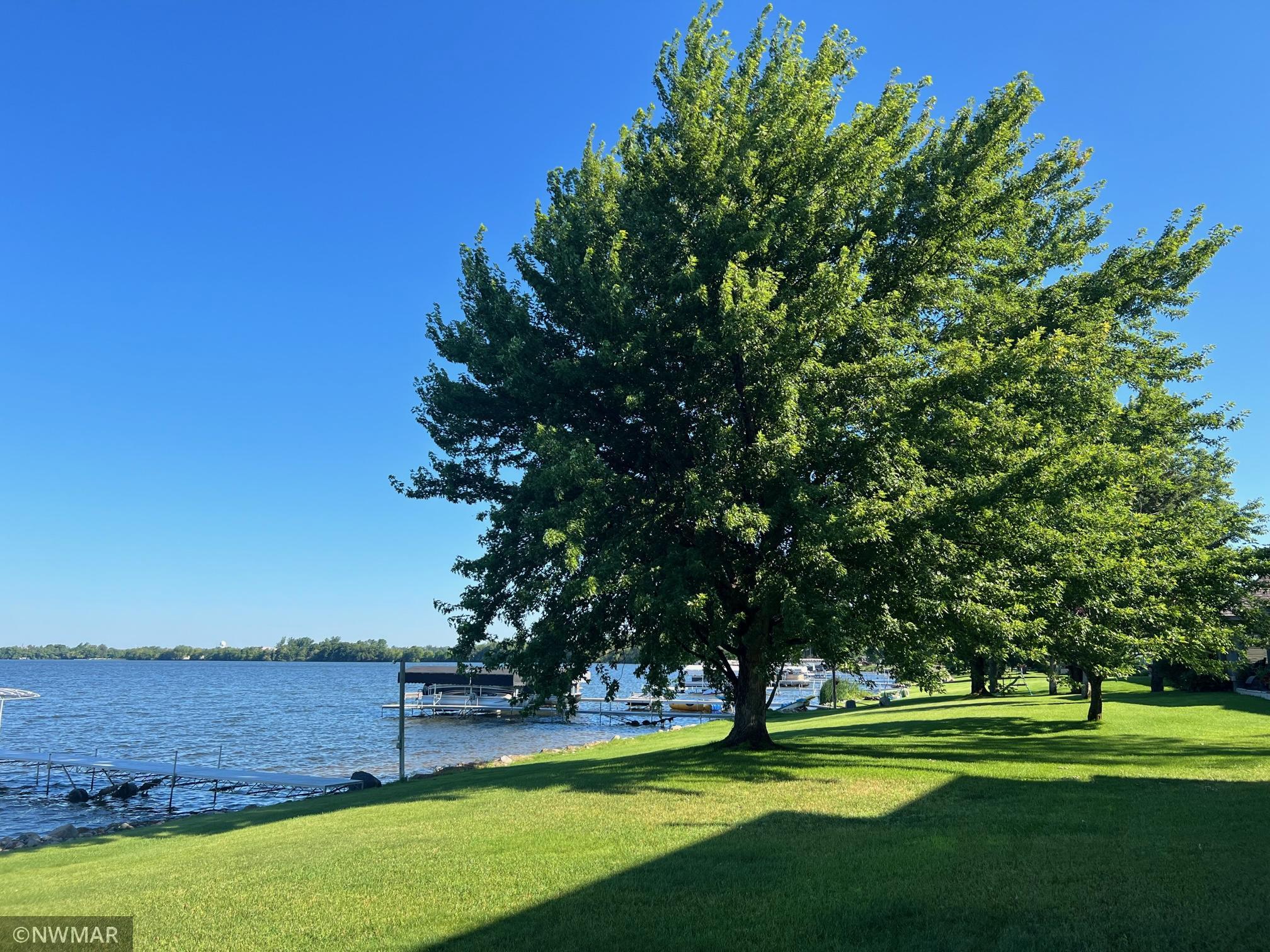 Click on image to enlarge
Click on image to enlarge Click on image to enlarge
Click on image to enlarge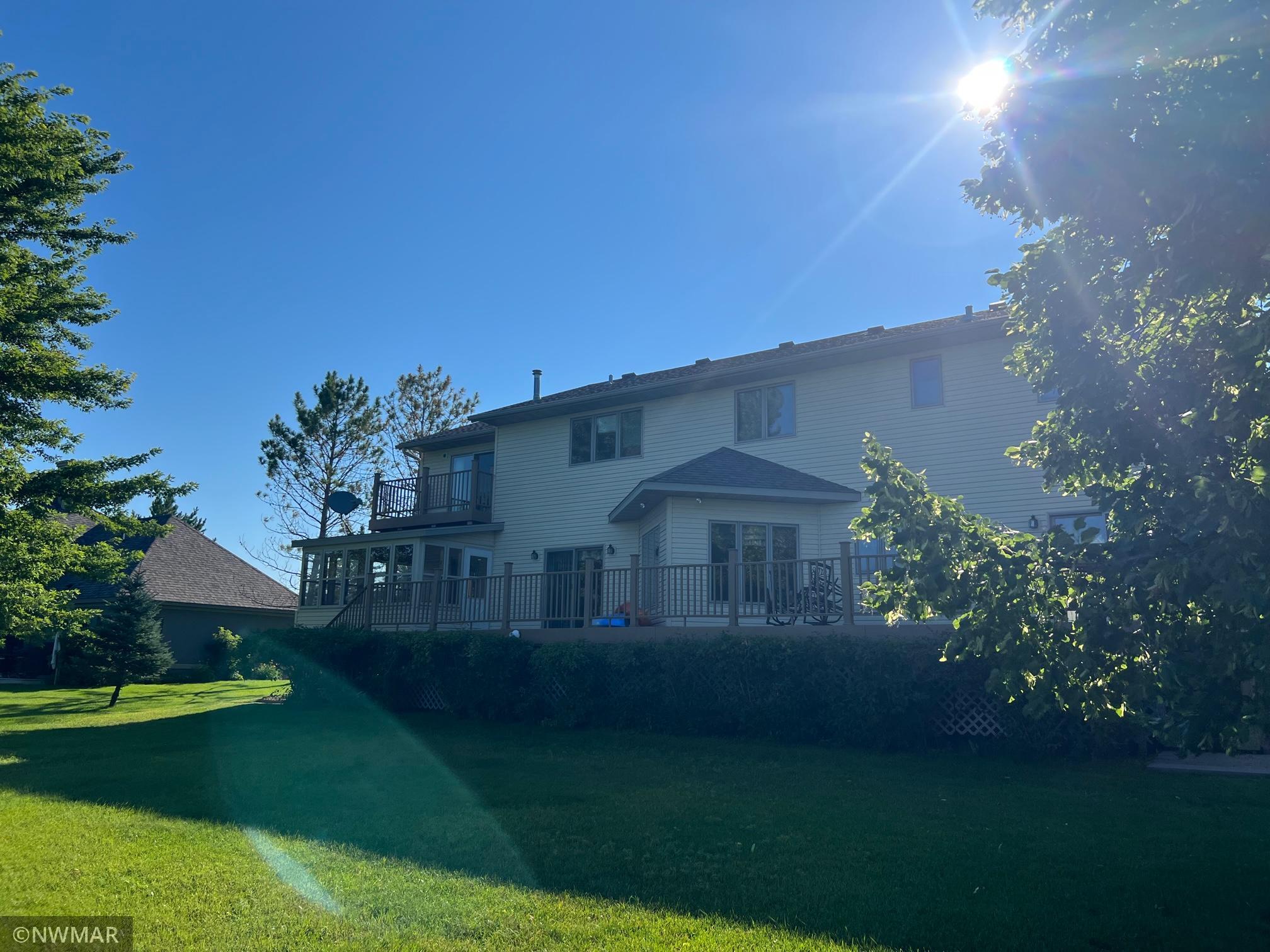 Click on image to enlarge
Click on image to enlarge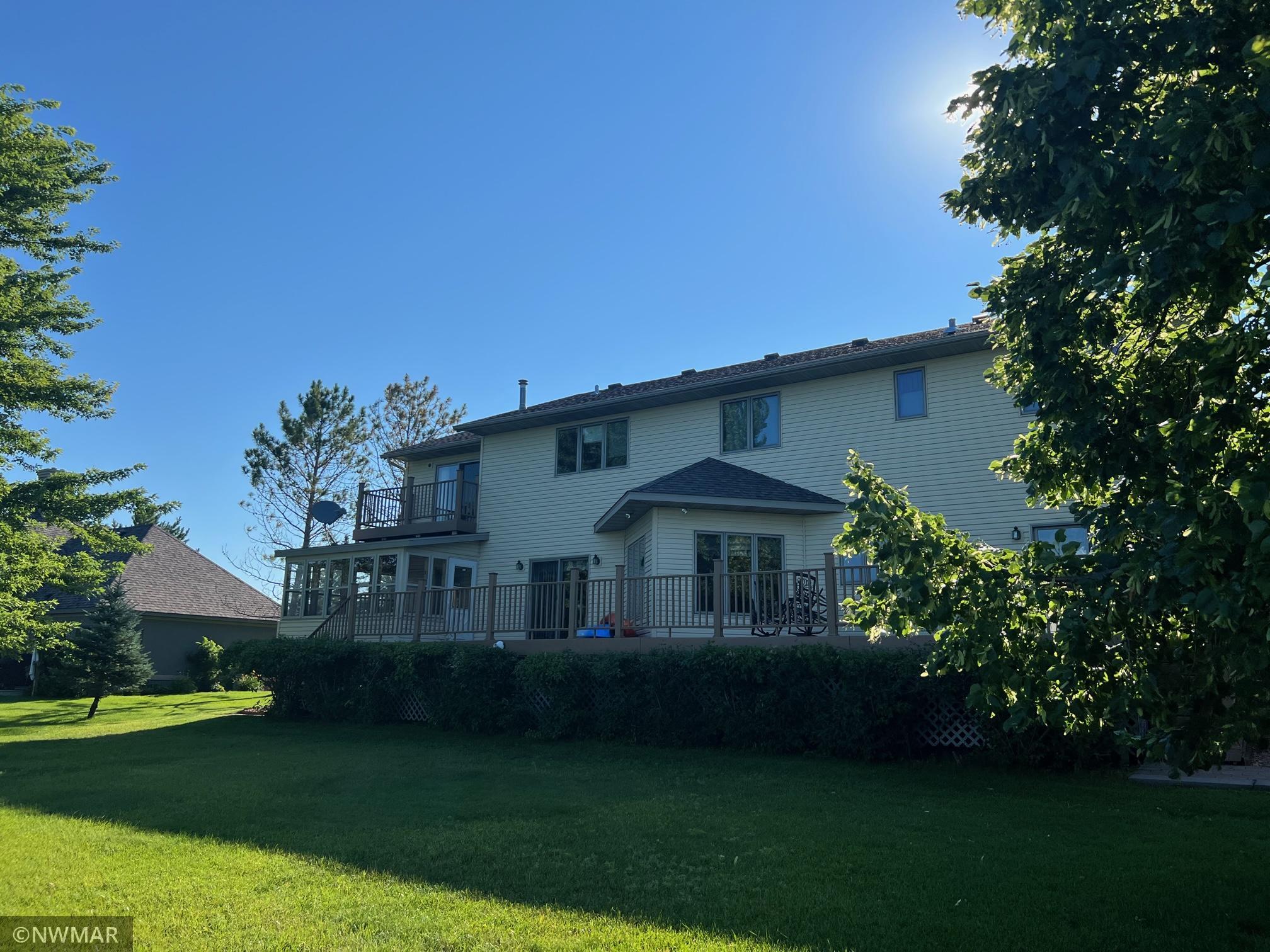 Click on image to enlarge
Click on image to enlarge Click on image to enlarge
Click on image to enlarge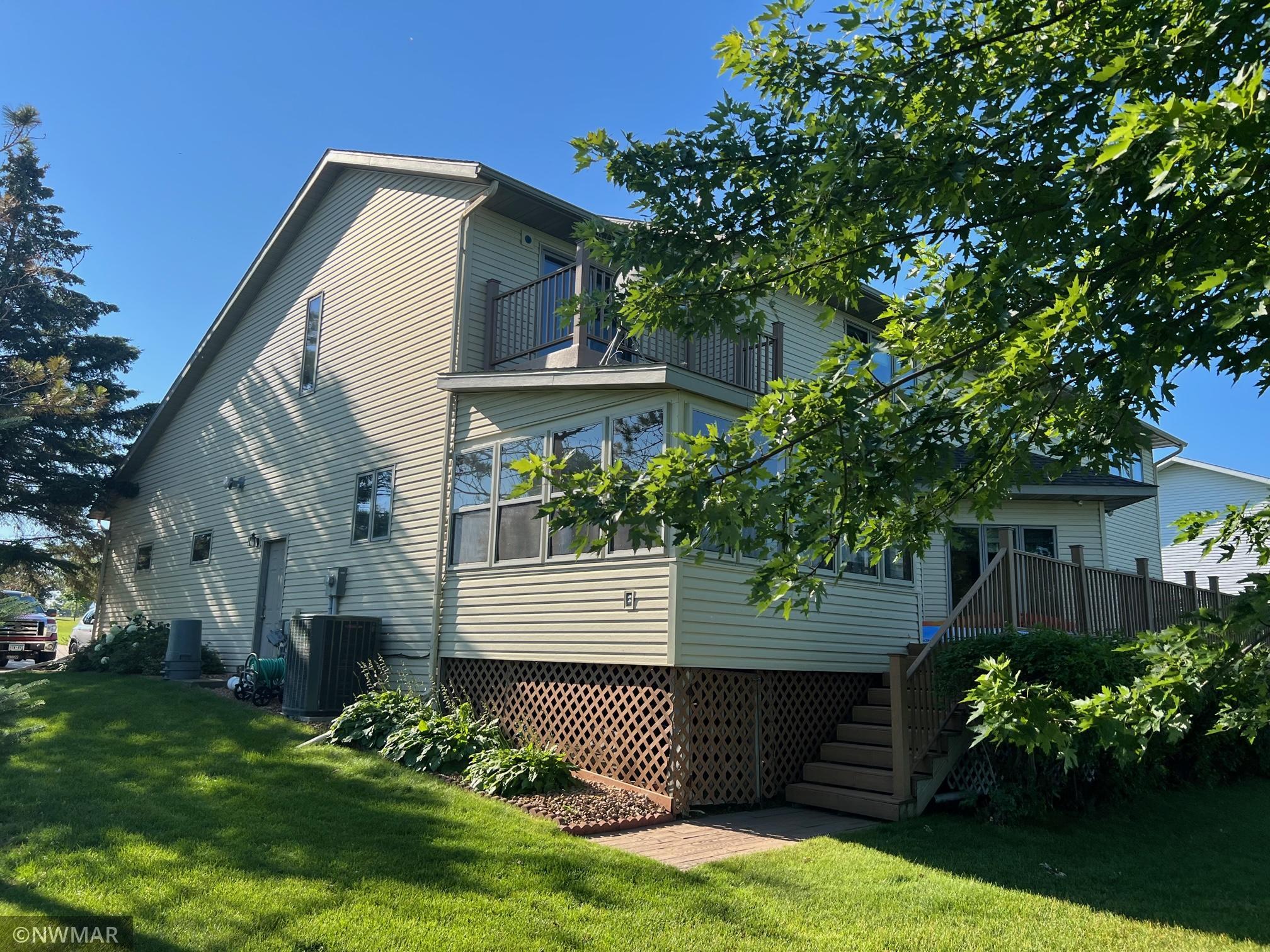 Click on image to enlarge
Click on image to enlarge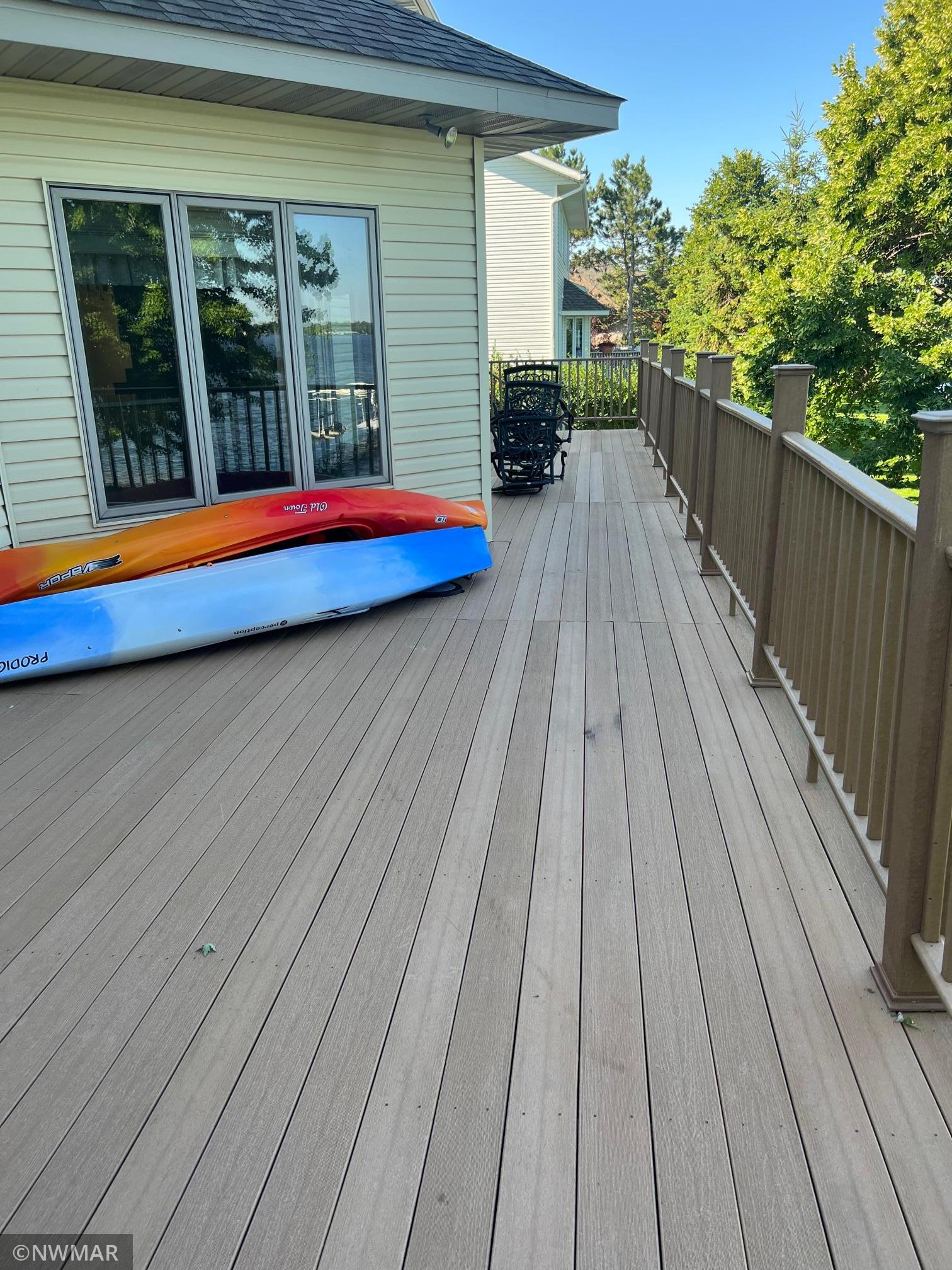 Click on image to enlarge
Click on image to enlarge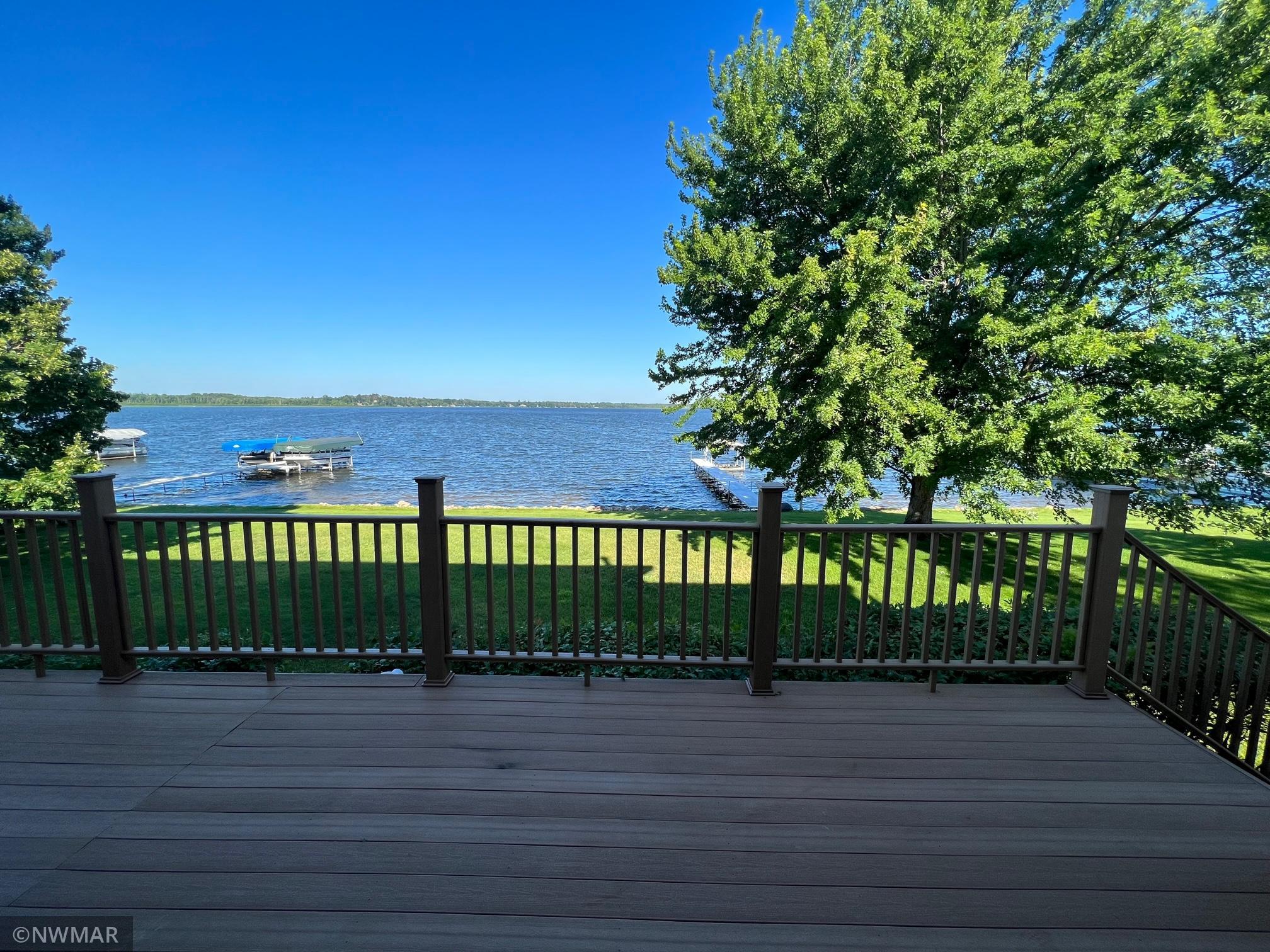 Click on image to enlarge
Click on image to enlarge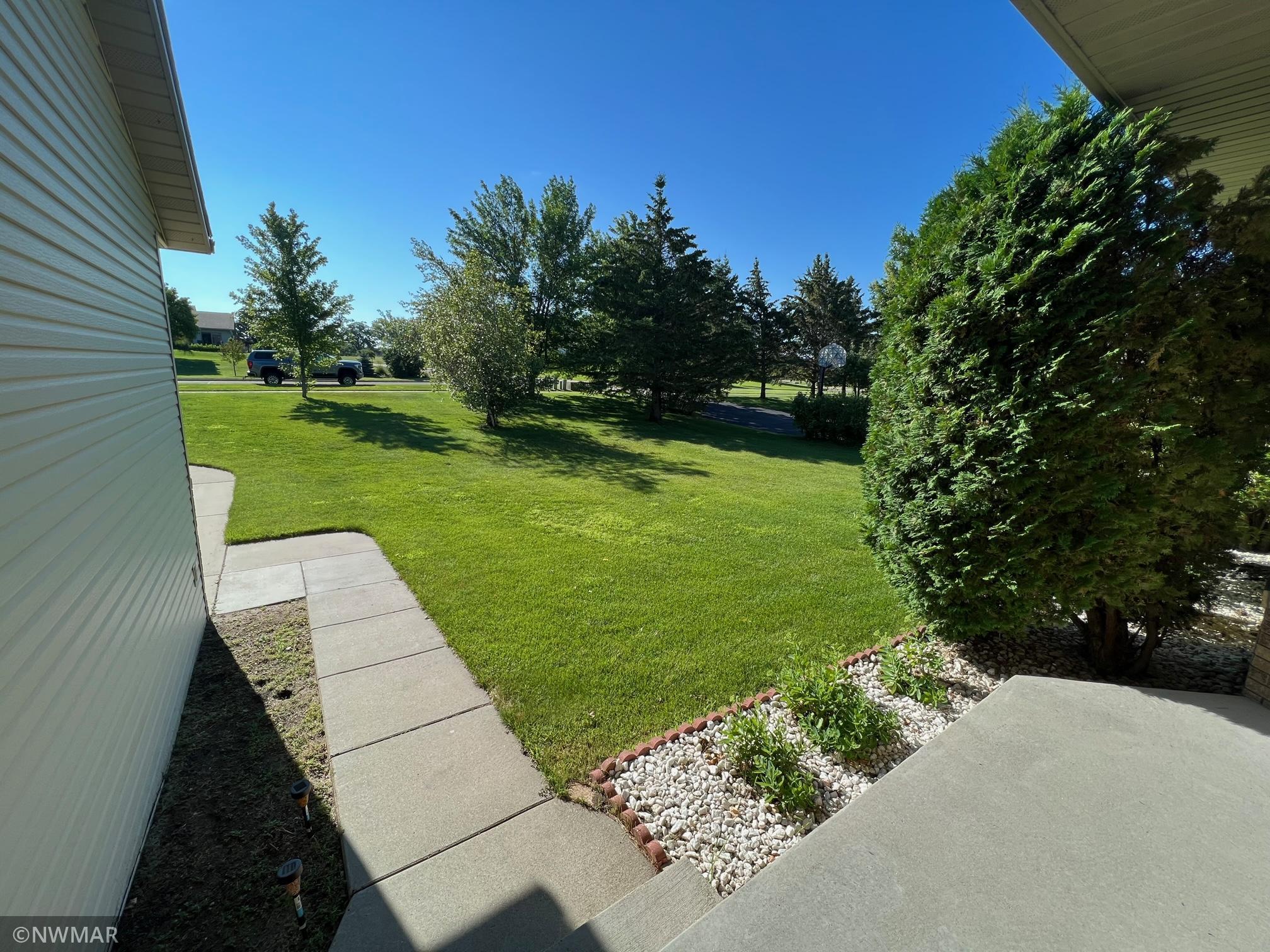 Click on image to enlarge
Click on image to enlarge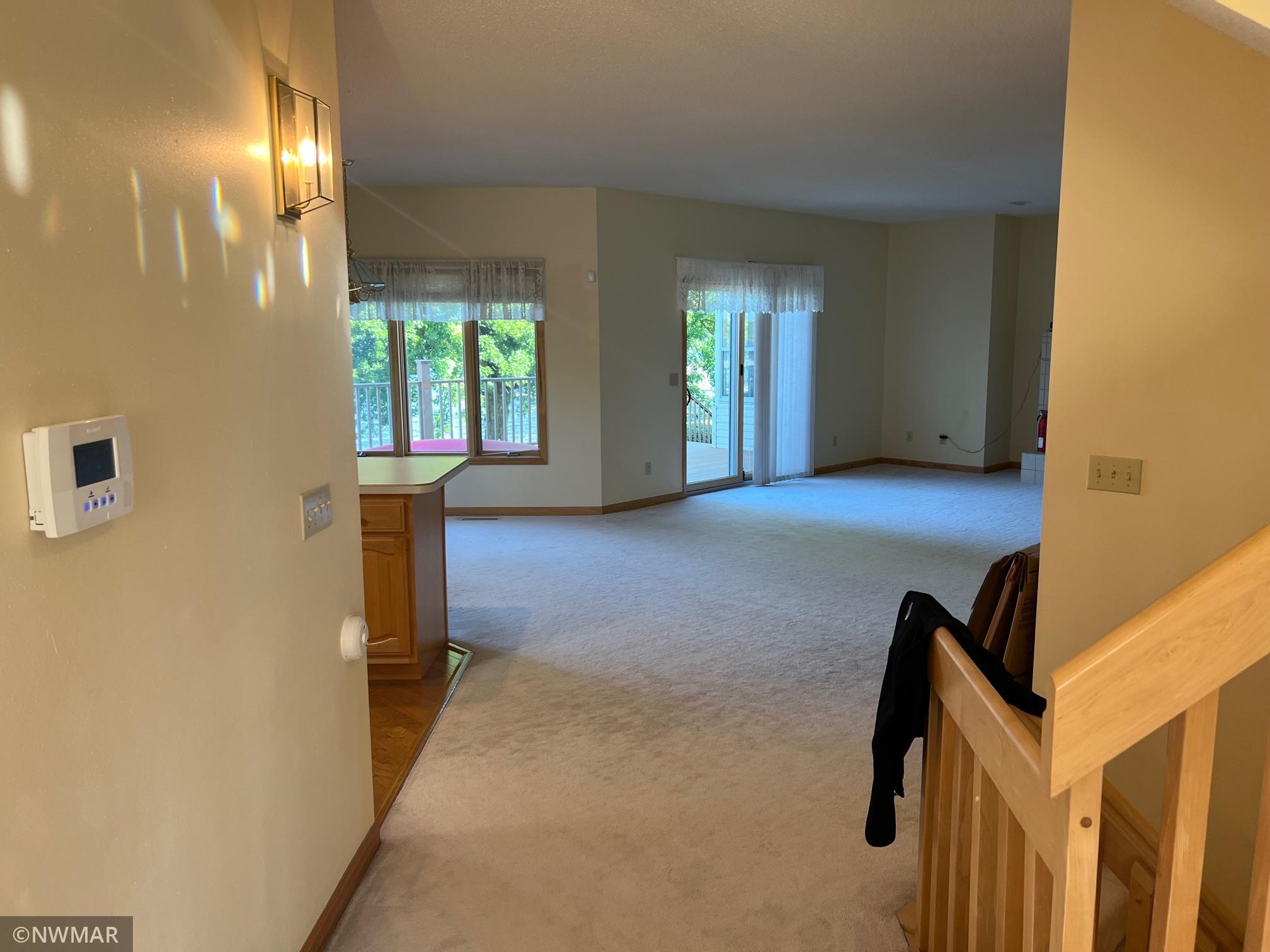 Click on image to enlarge
Click on image to enlarge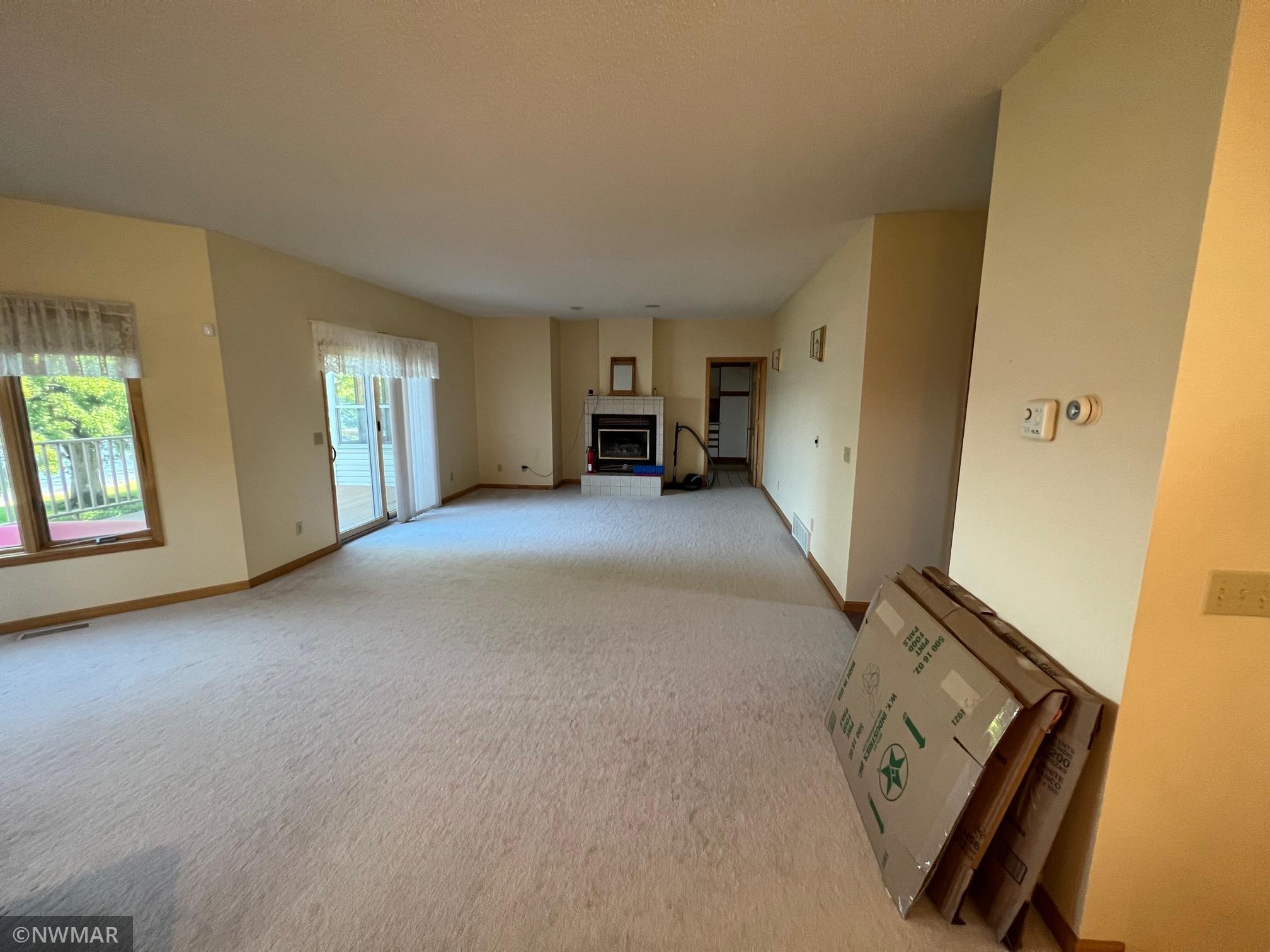 Click on image to enlarge
Click on image to enlarge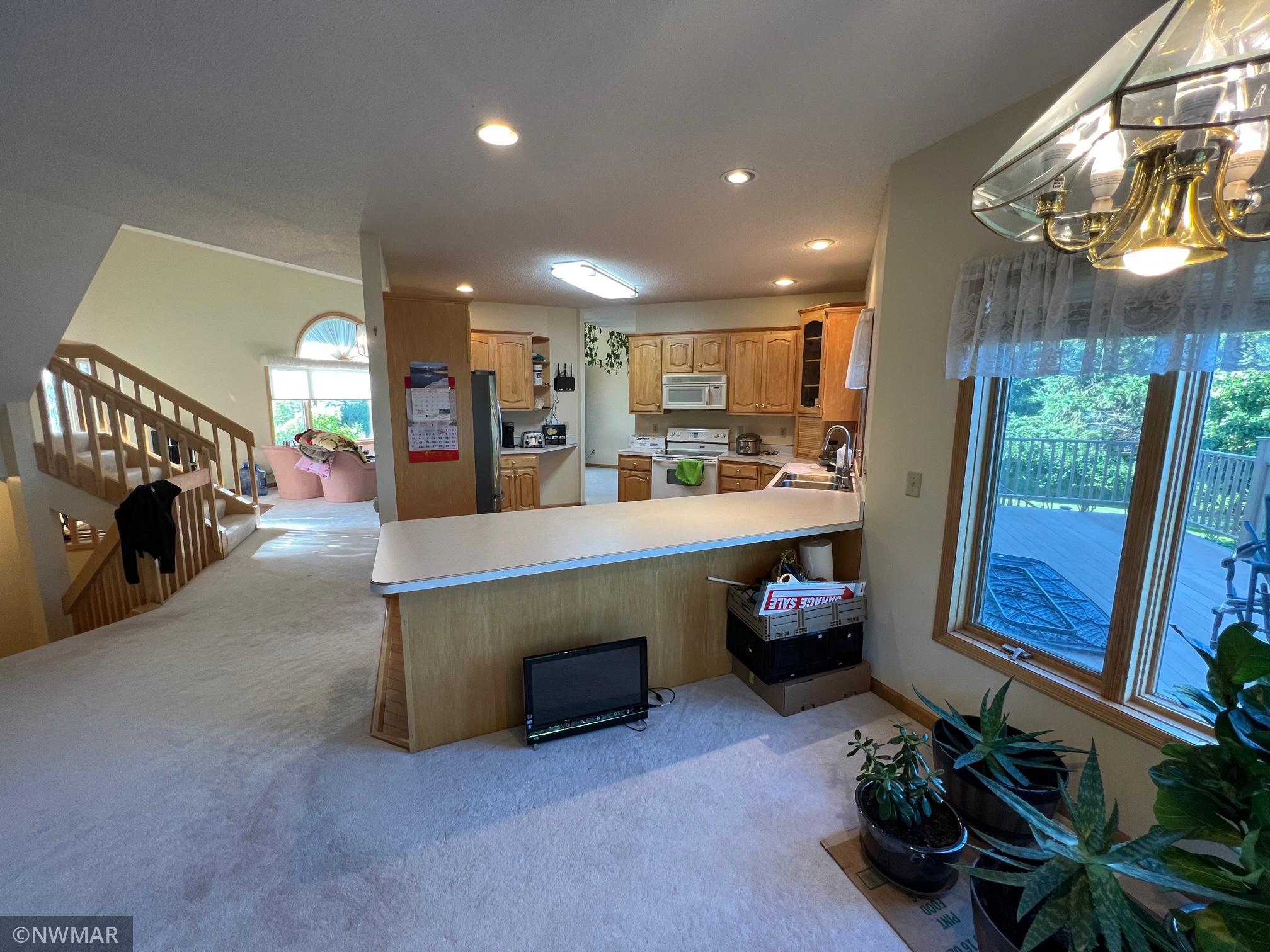 Click on image to enlarge
Click on image to enlarge Click on image to enlarge
Click on image to enlarge Click on image to enlarge
Click on image to enlarge Click on image to enlarge
Click on image to enlarge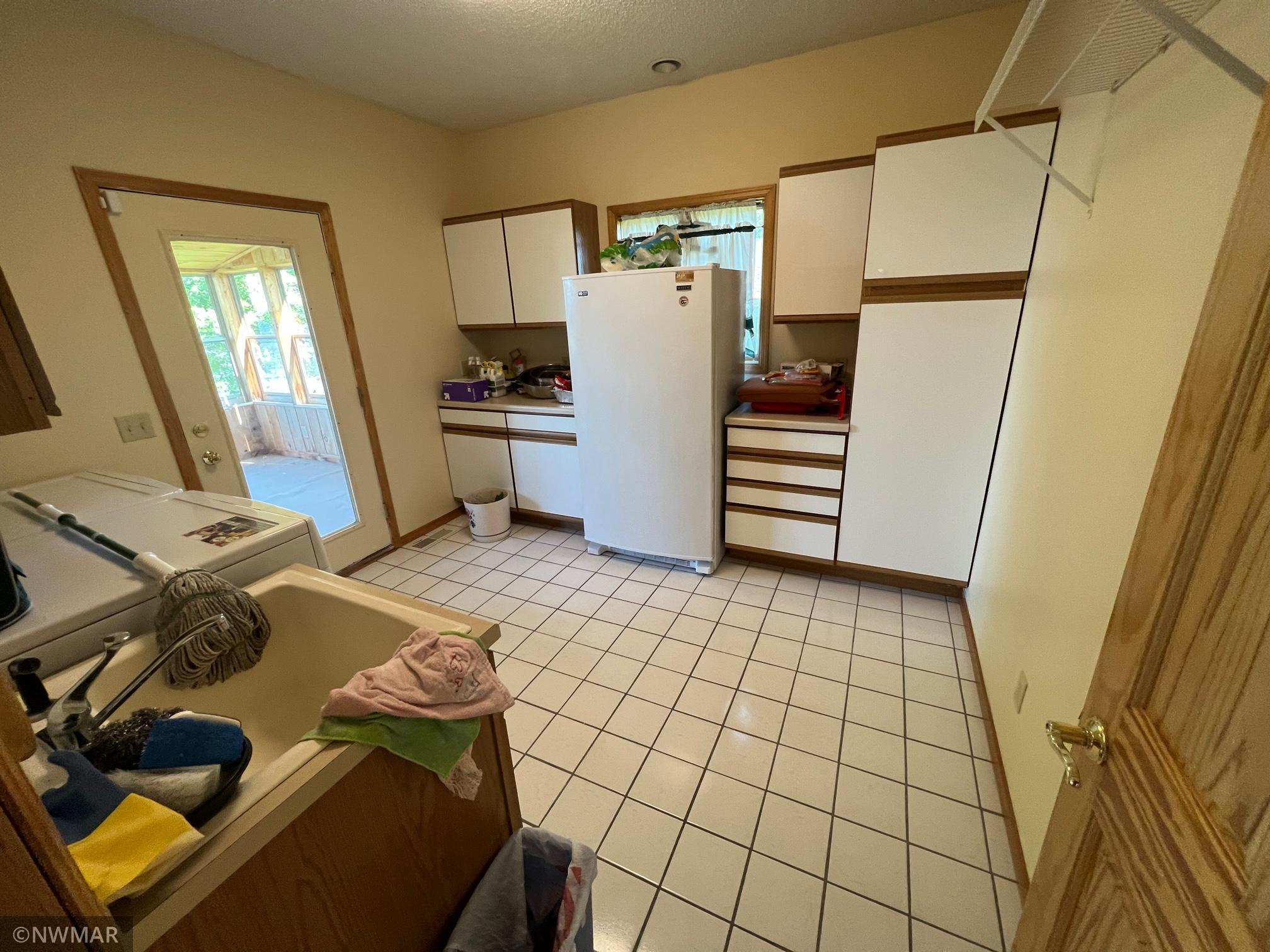 Click on image to enlarge
Click on image to enlarge Click on image to enlarge
Click on image to enlarge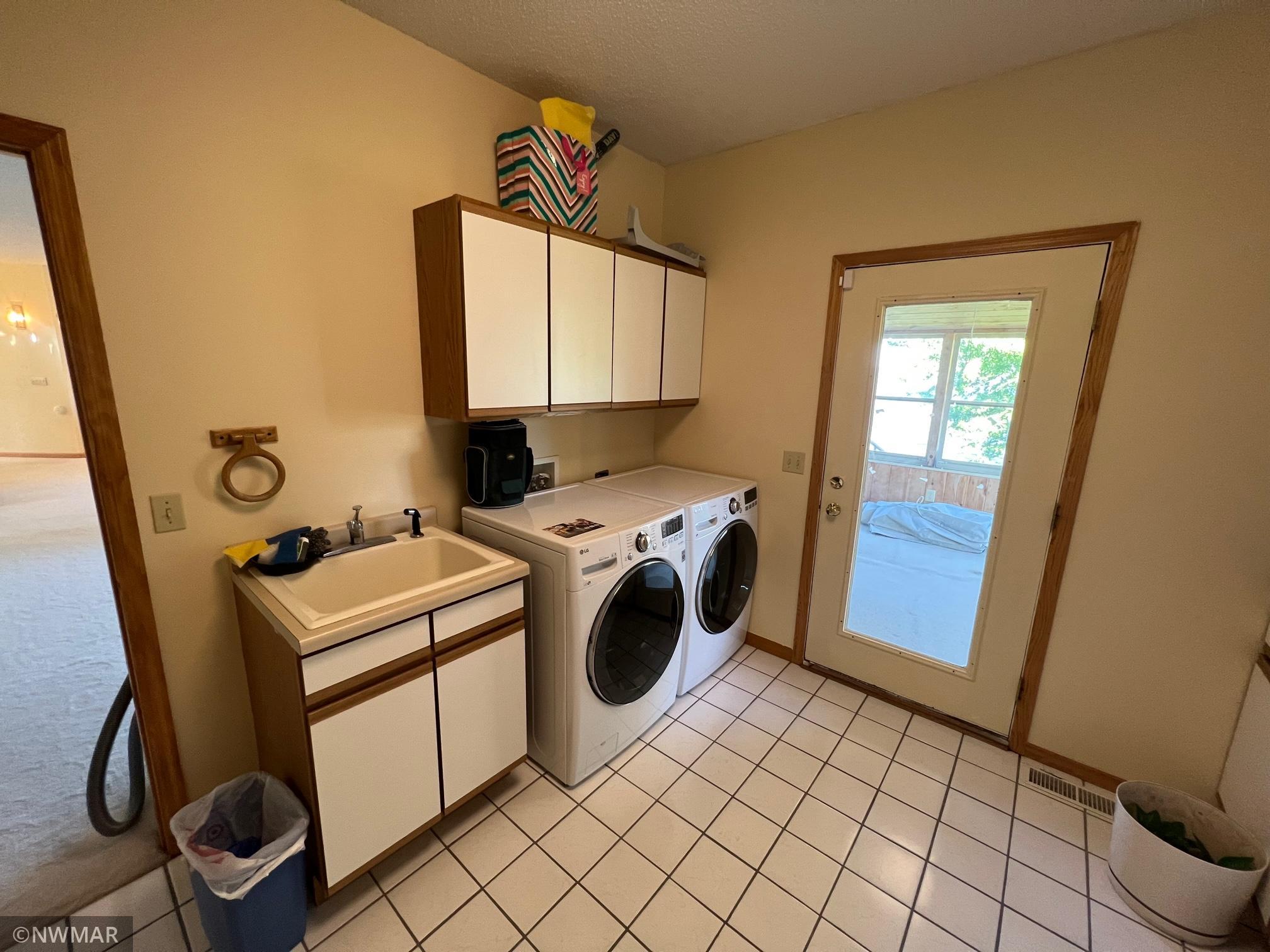 Click on image to enlarge
Click on image to enlarge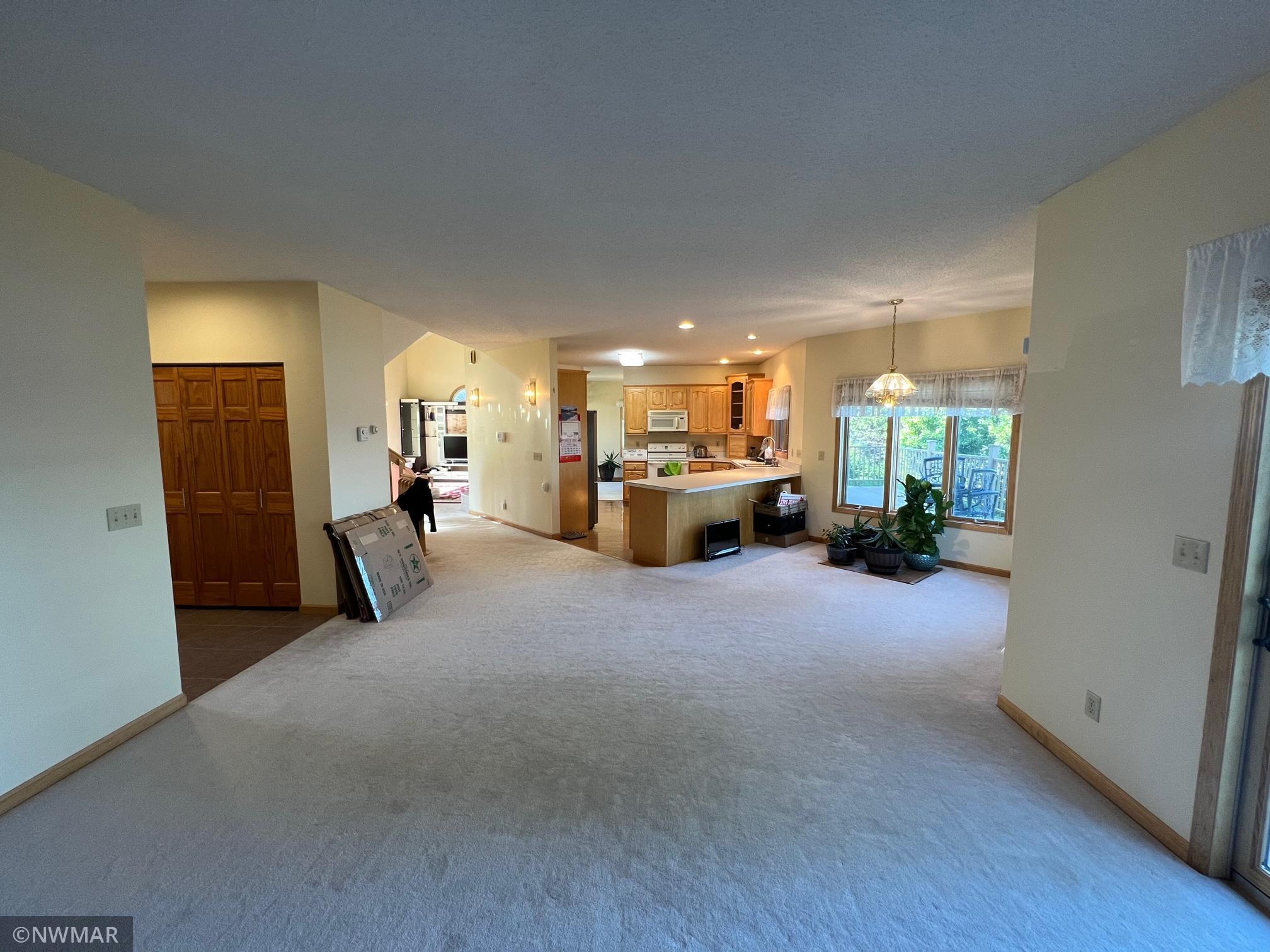 Click on image to enlarge
Click on image to enlarge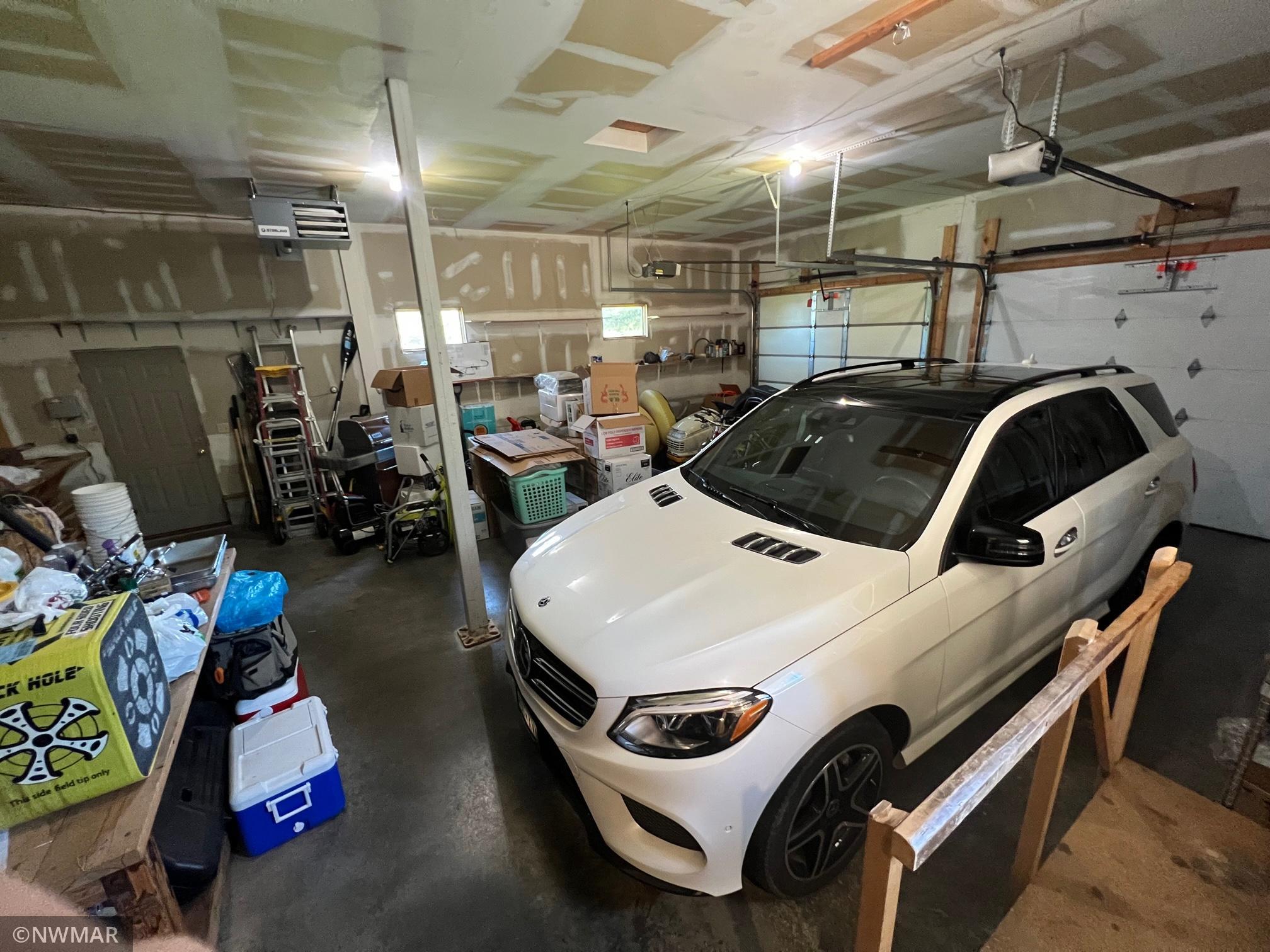 Click on image to enlarge
Click on image to enlarge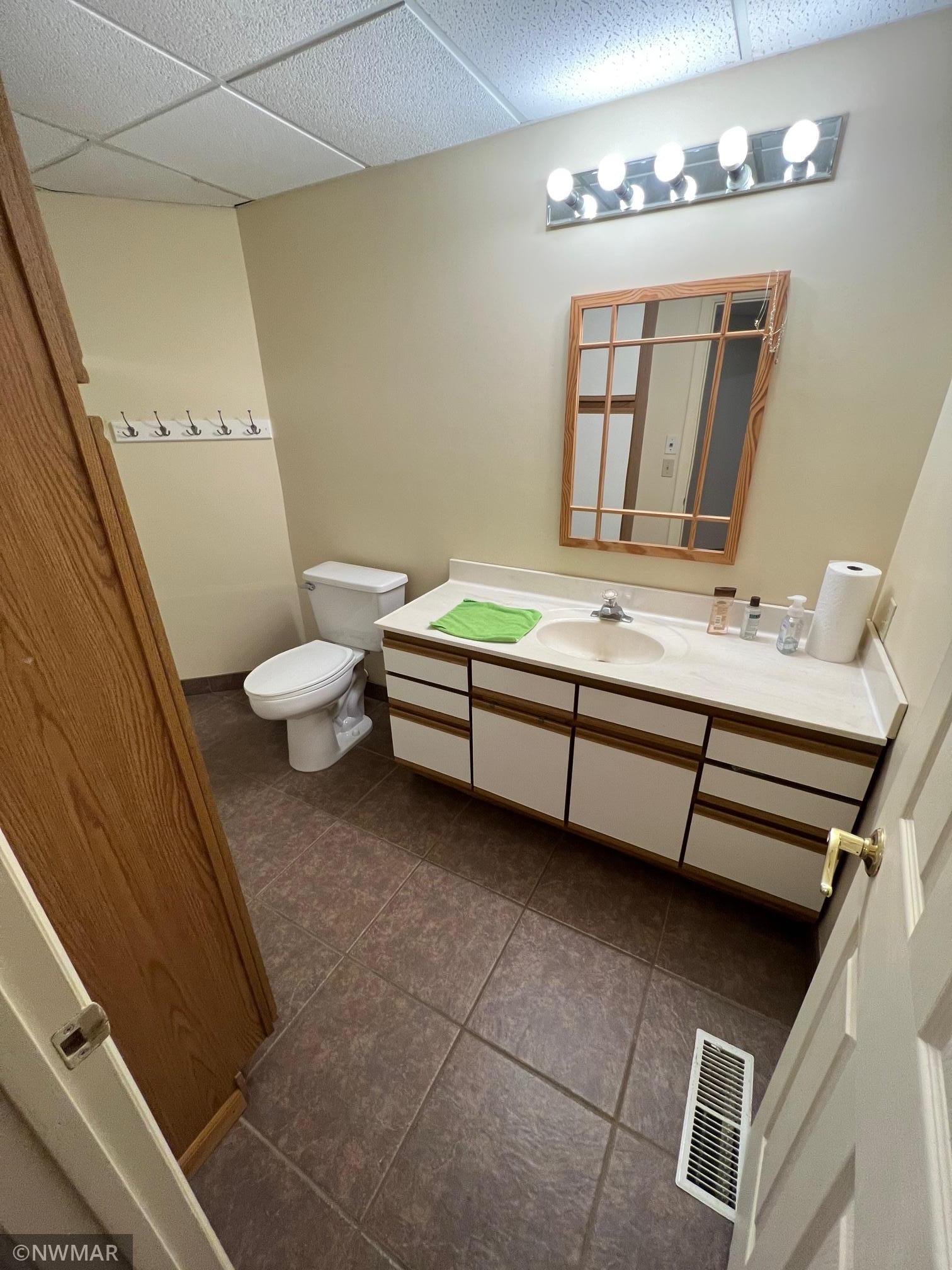 Click on image to enlarge
Click on image to enlarge Click on image to enlarge
Click on image to enlarge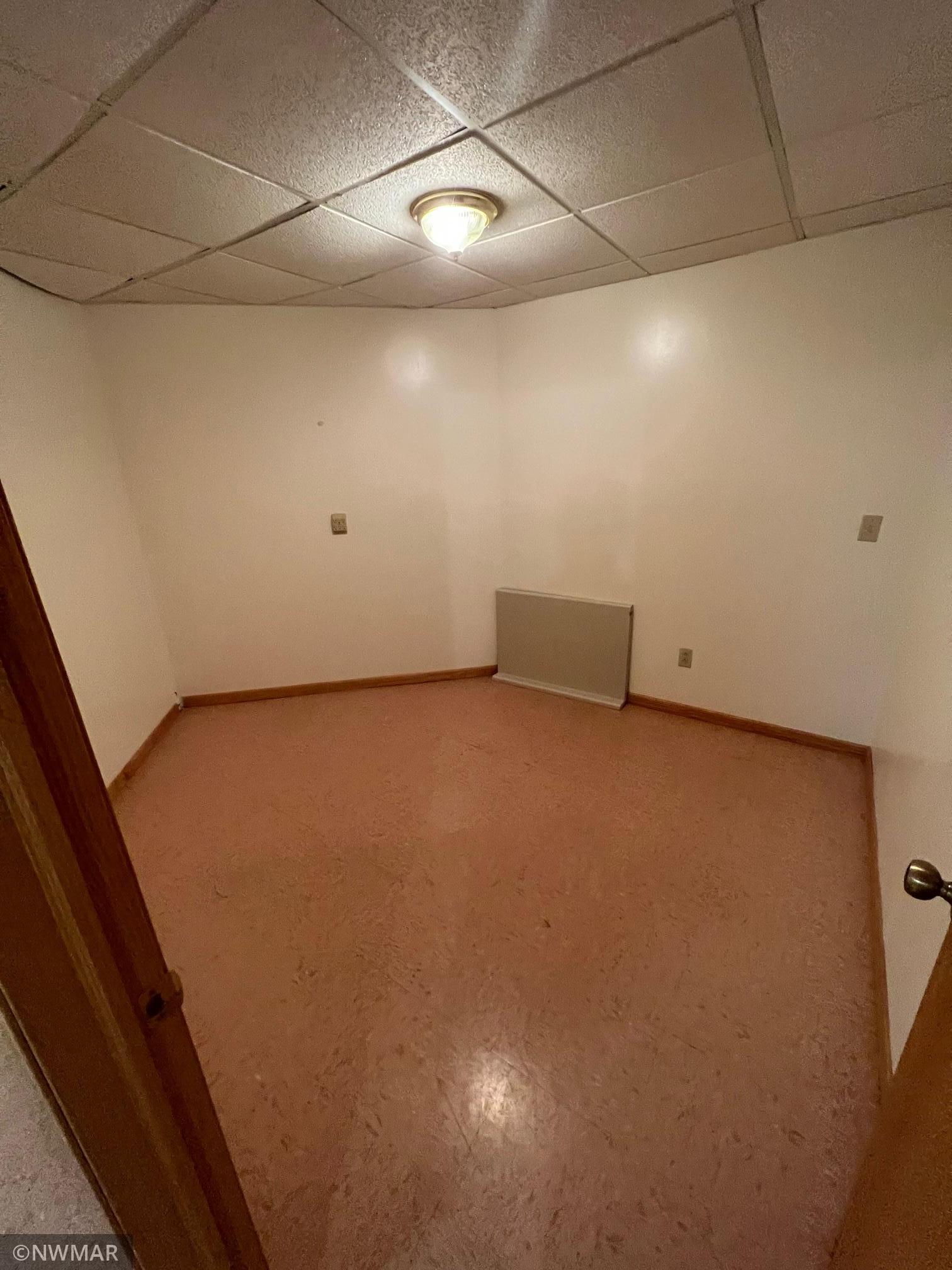 Click on image to enlarge
Click on image to enlarge Click on image to enlarge
Click on image to enlarge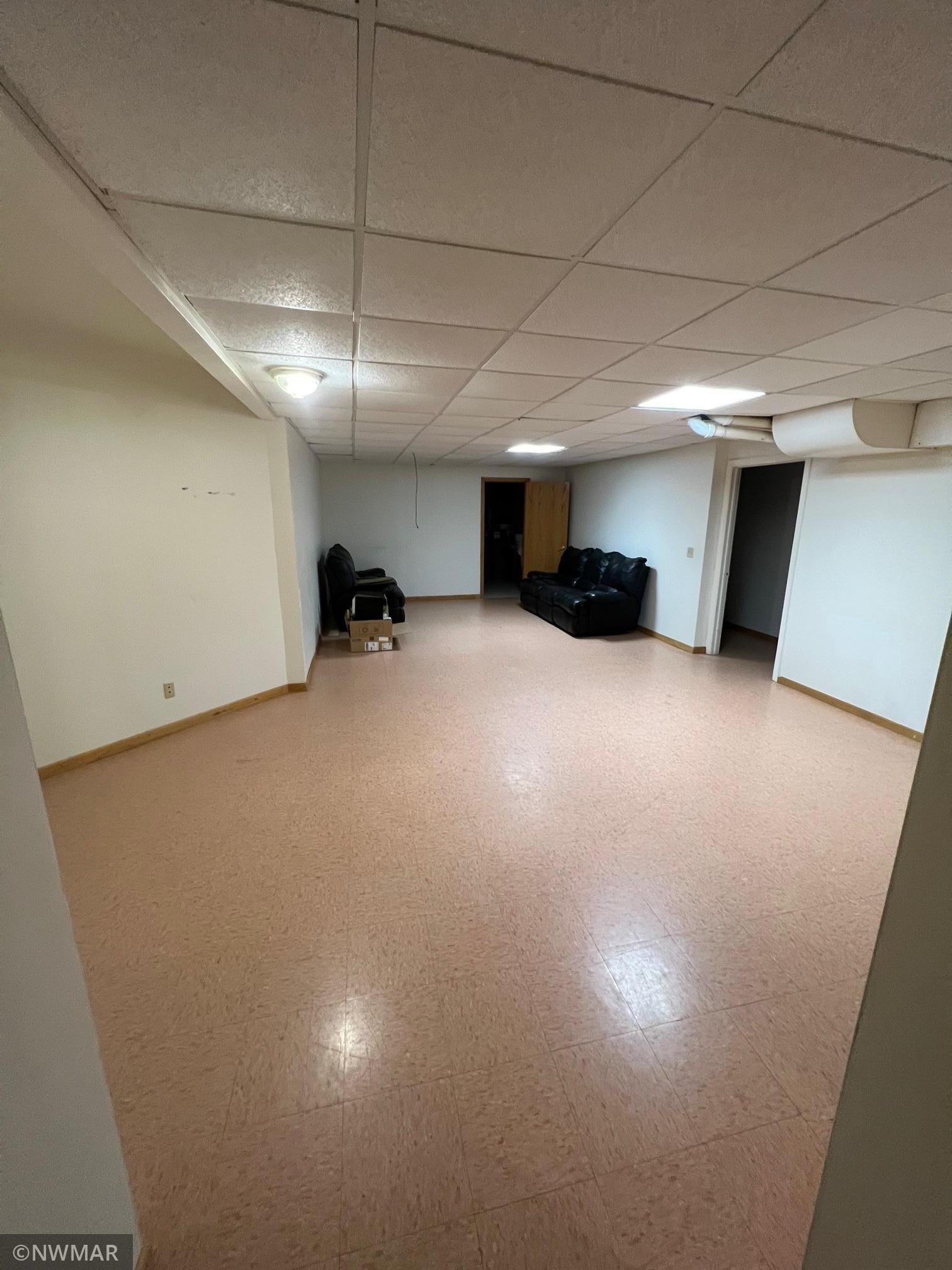 Click on image to enlarge
Click on image to enlarge Click on image to enlarge
Click on image to enlarge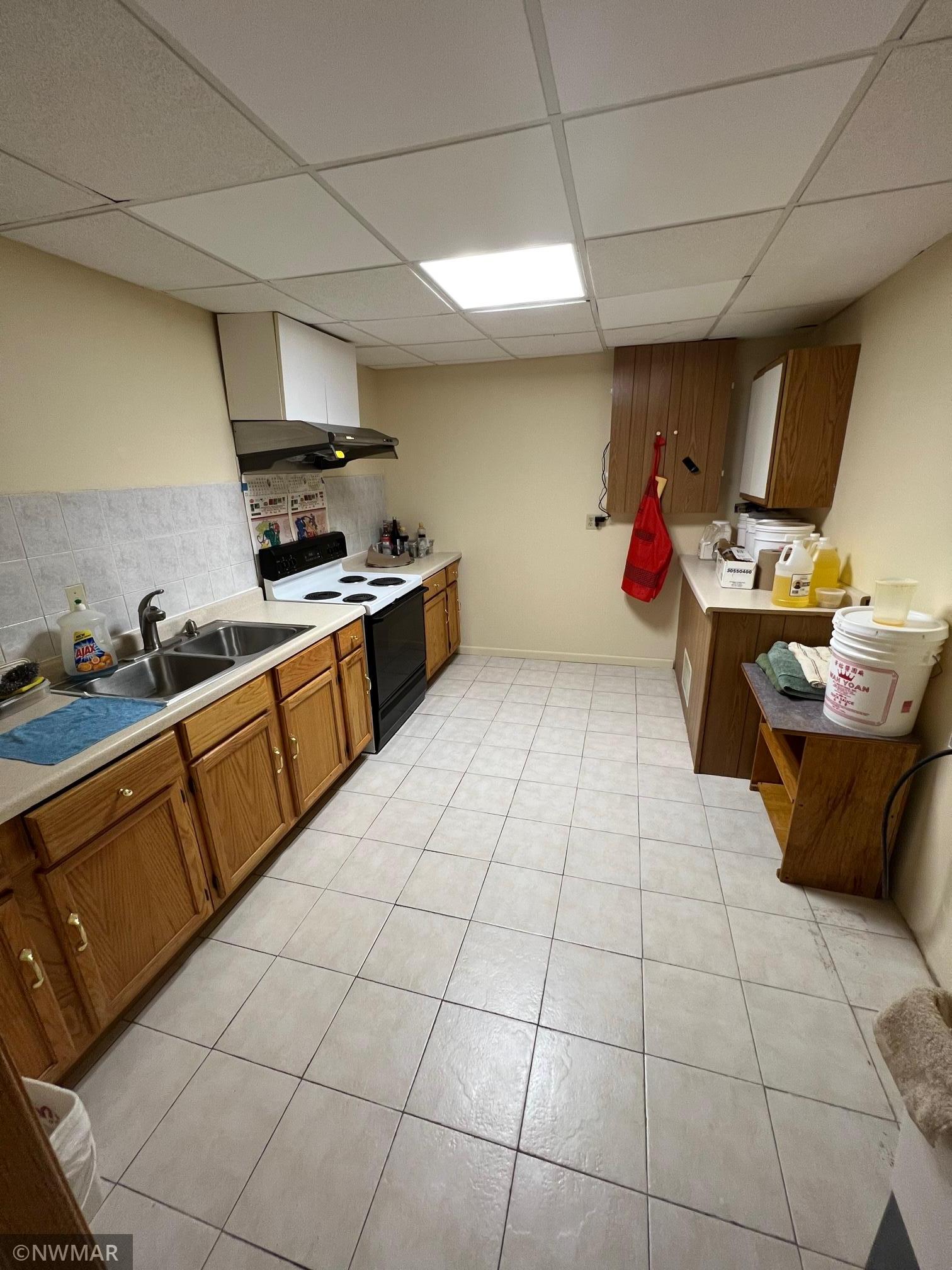 Click on image to enlarge
Click on image to enlarge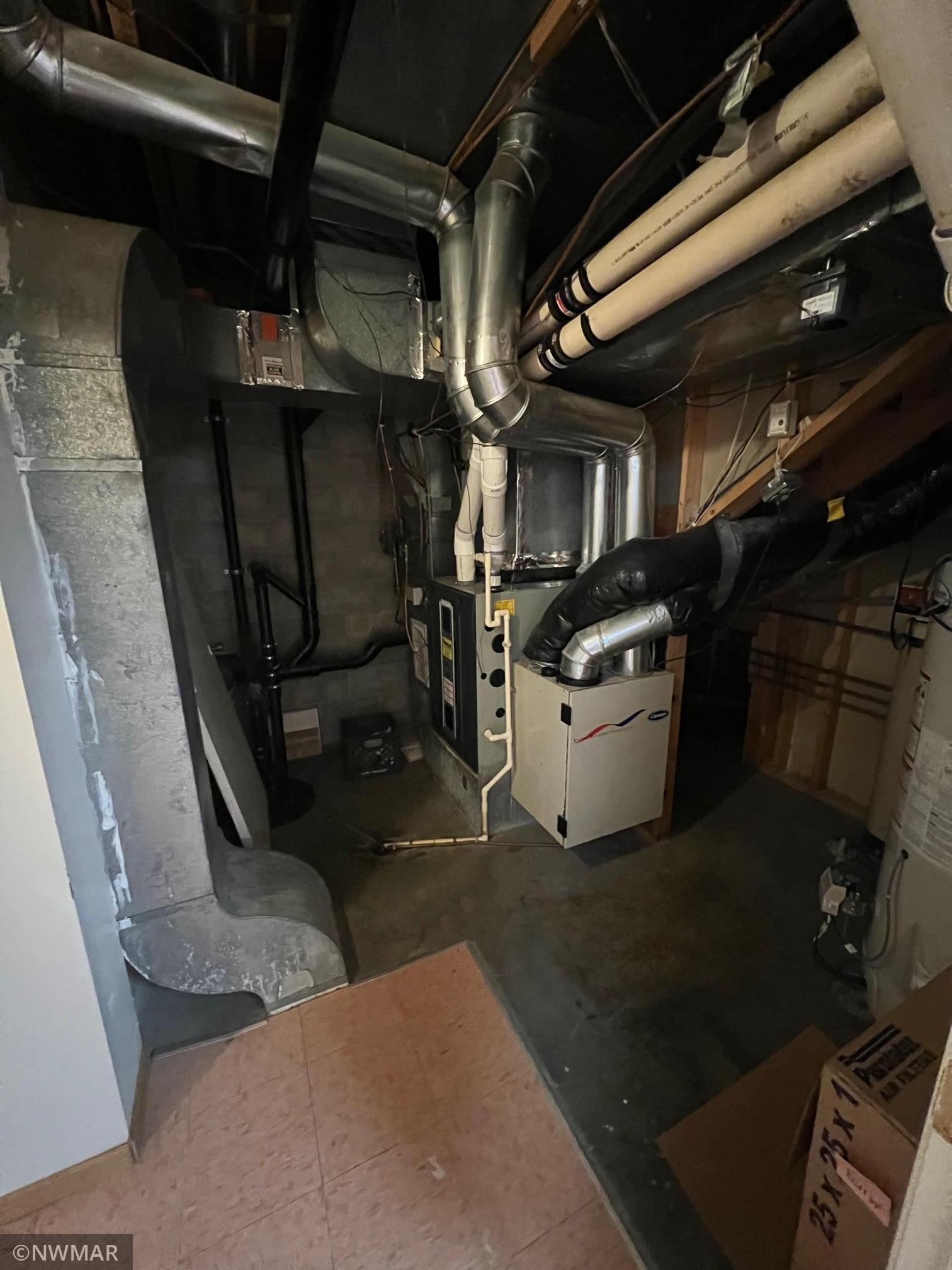 Click on image to enlarge
Click on image to enlarge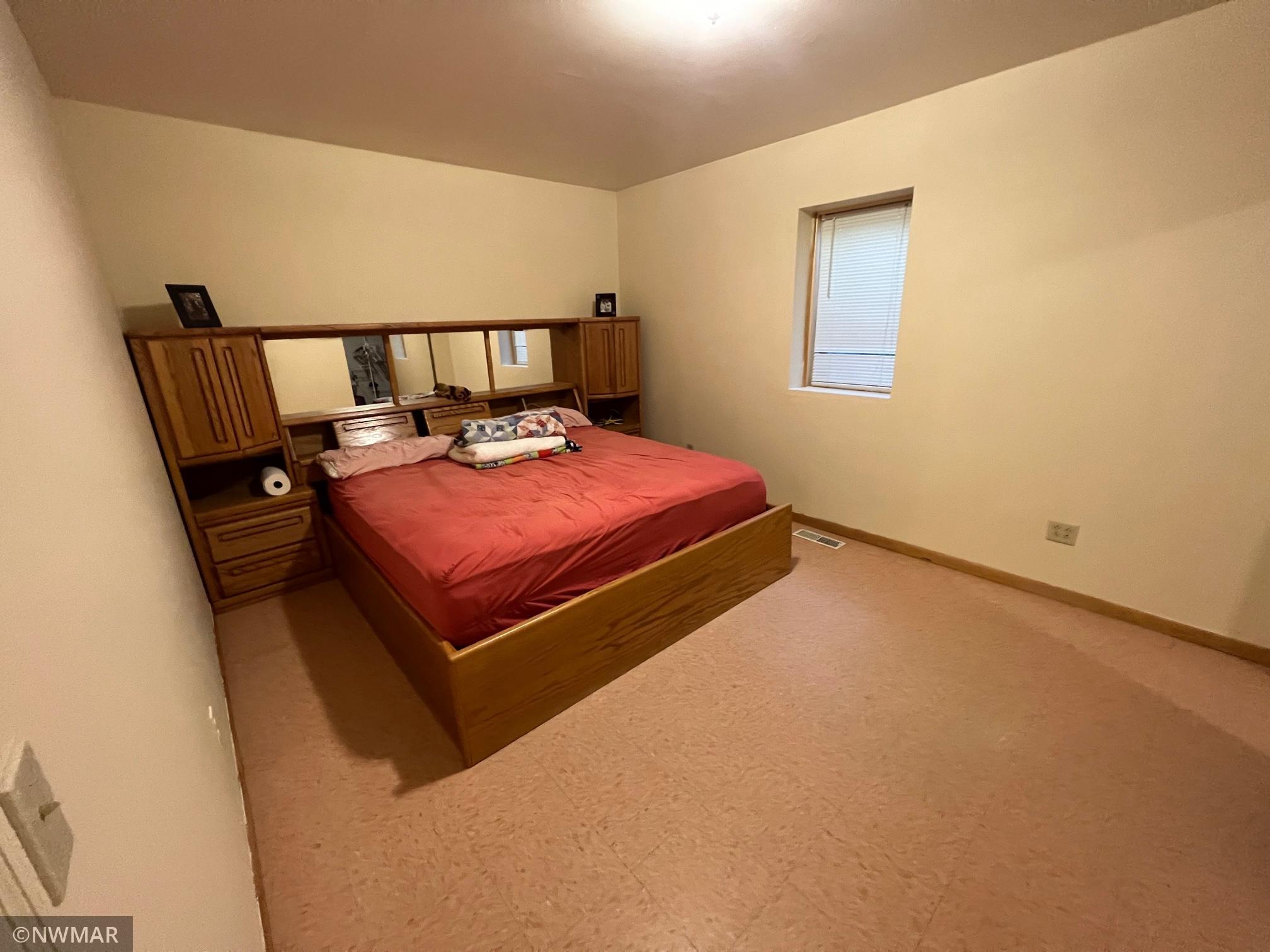 Click on image to enlarge
Click on image to enlarge Click on image to enlarge
Click on image to enlarge Click on image to enlarge
Click on image to enlarge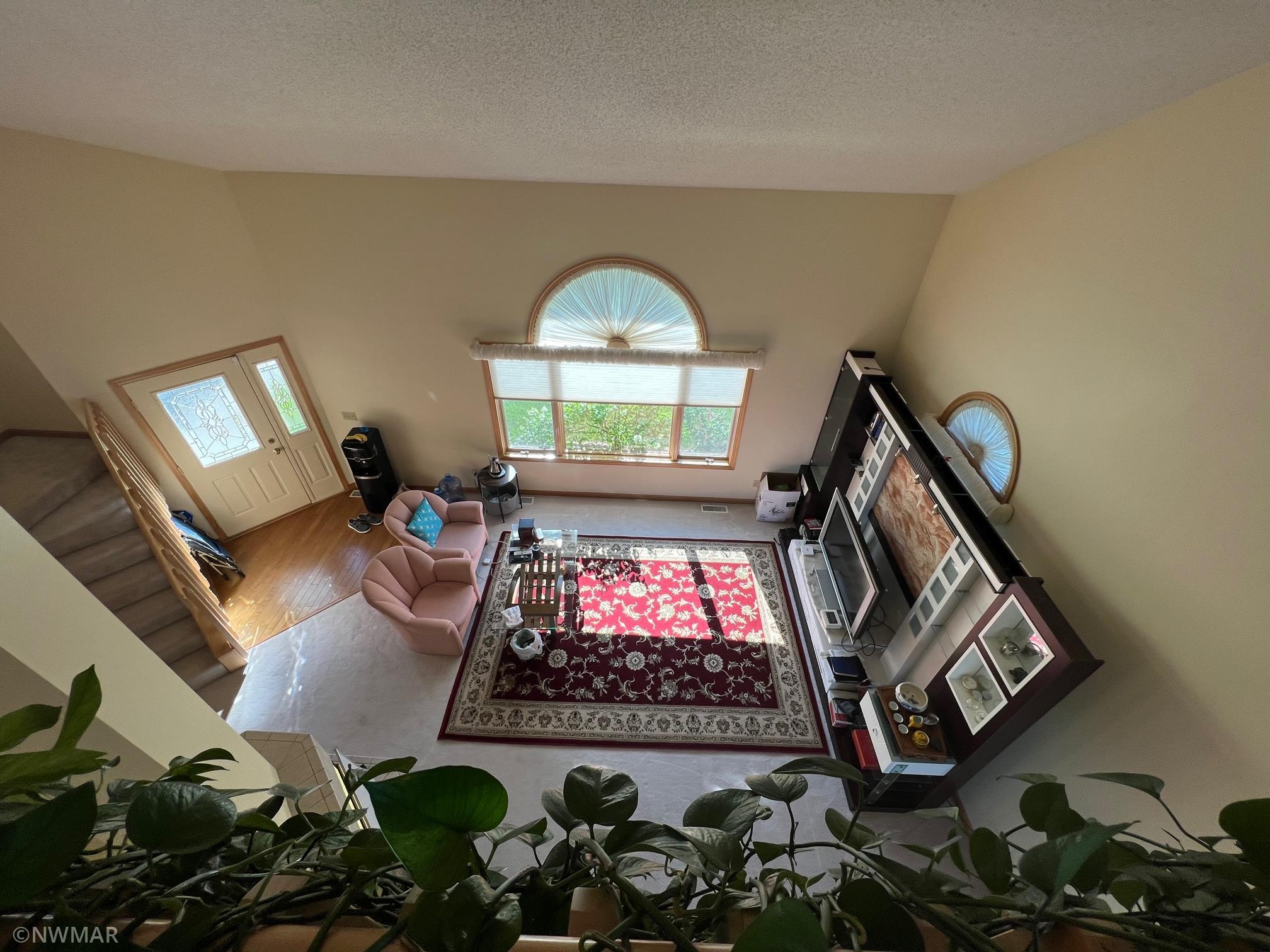 Click on image to enlarge
Click on image to enlarge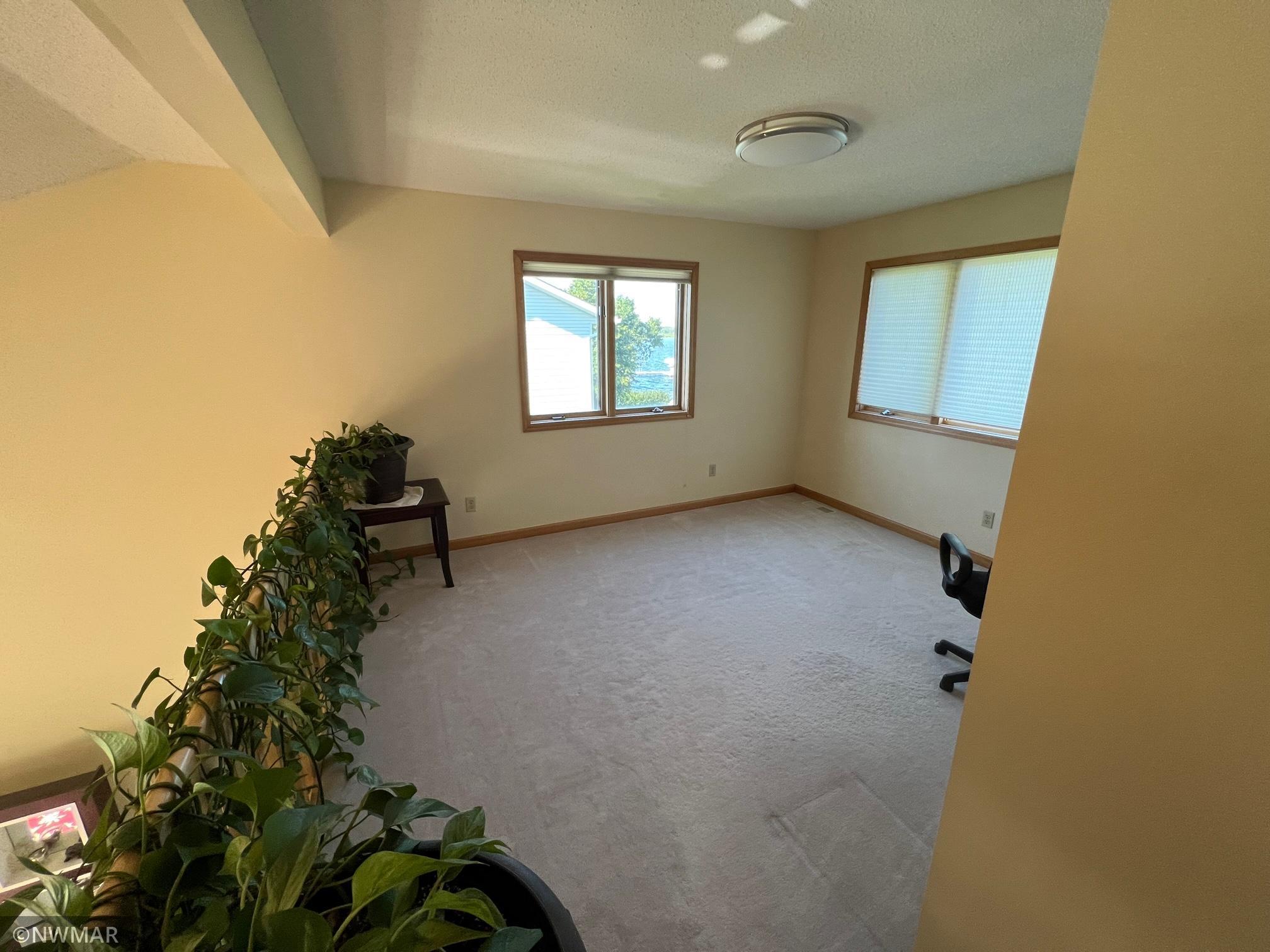 Click on image to enlarge
Click on image to enlarge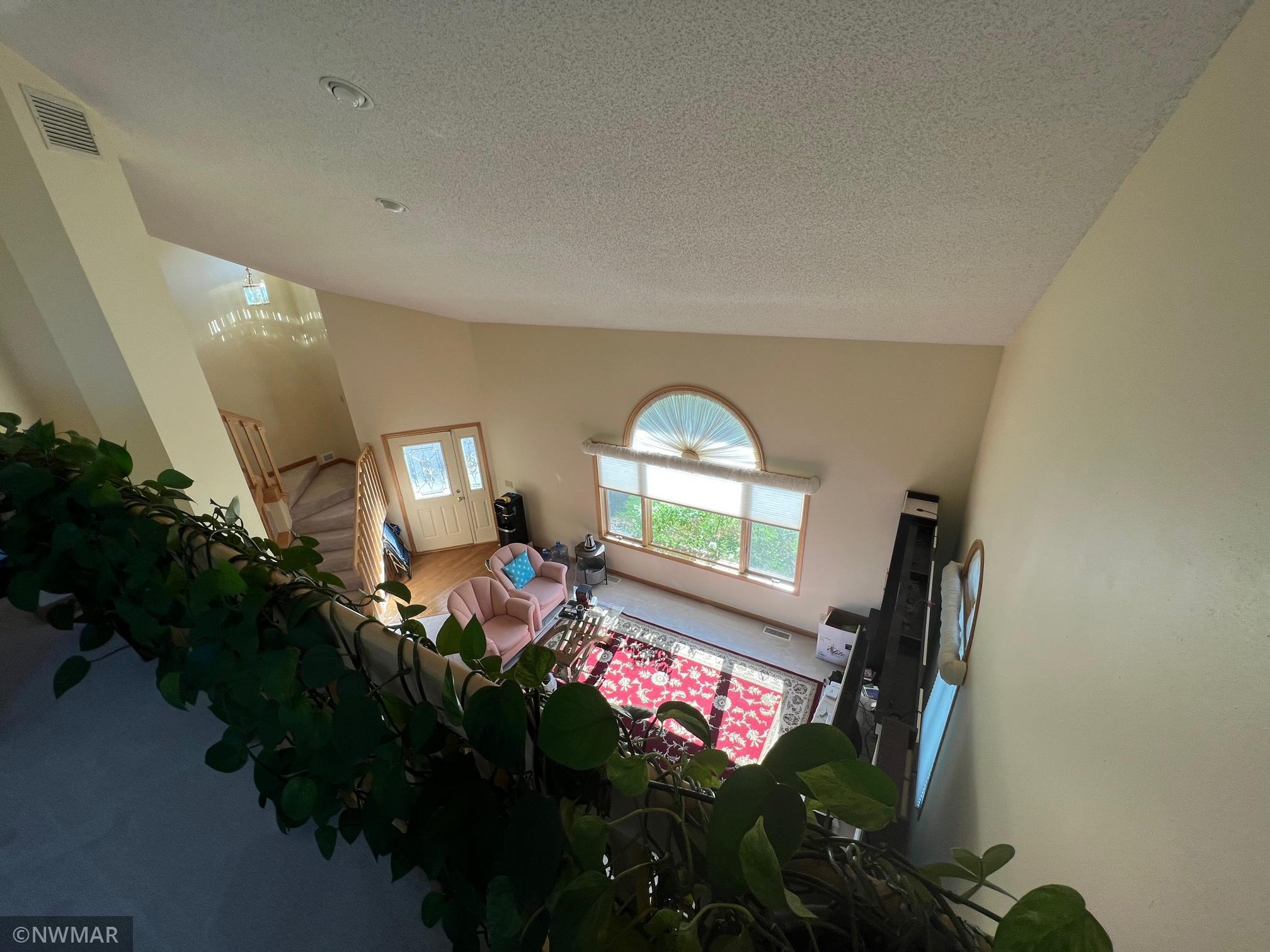 Click on image to enlarge
Click on image to enlarge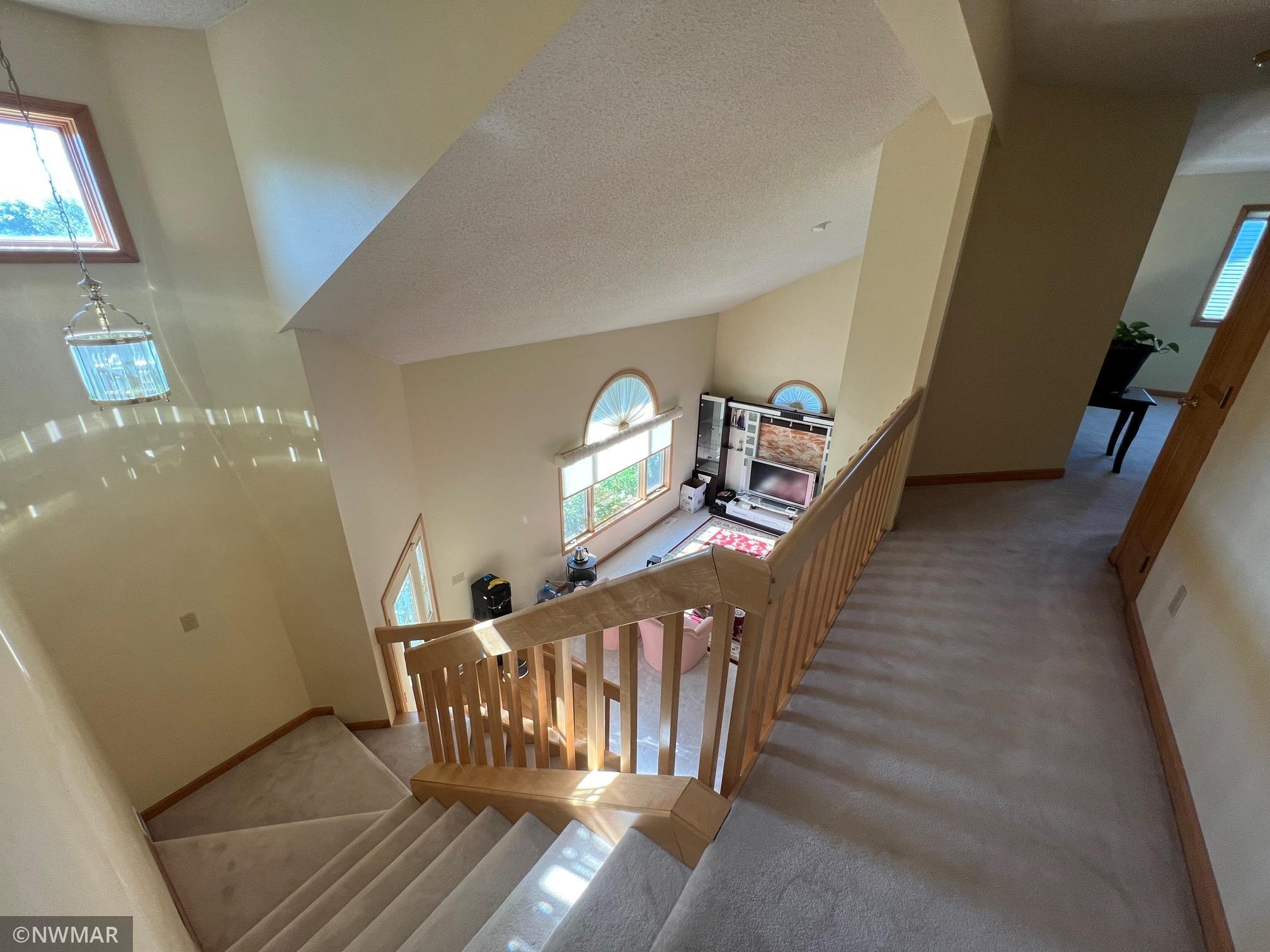 Click on image to enlarge
Click on image to enlarge Click on image to enlarge
Click on image to enlarge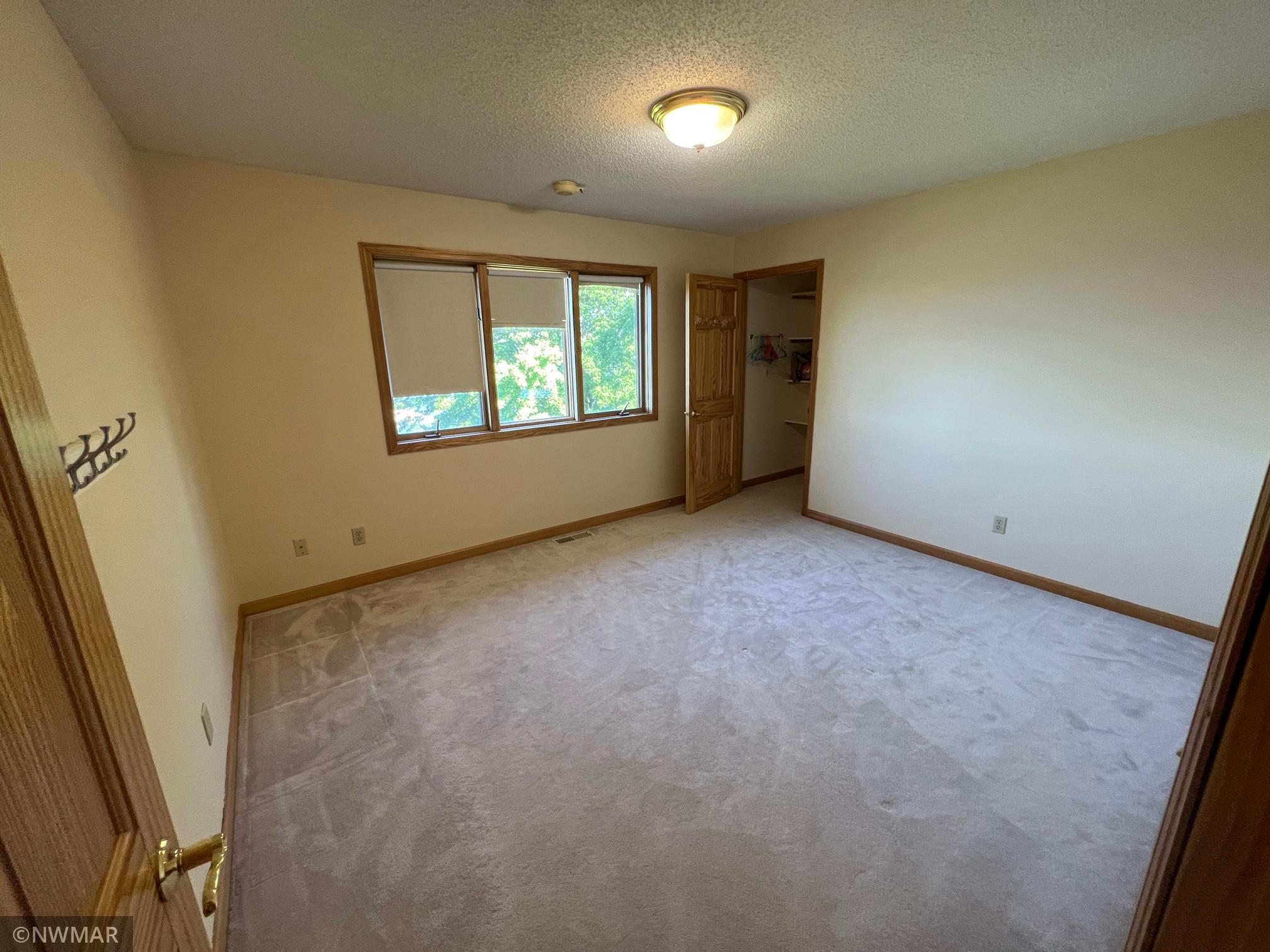 Click on image to enlarge
Click on image to enlarge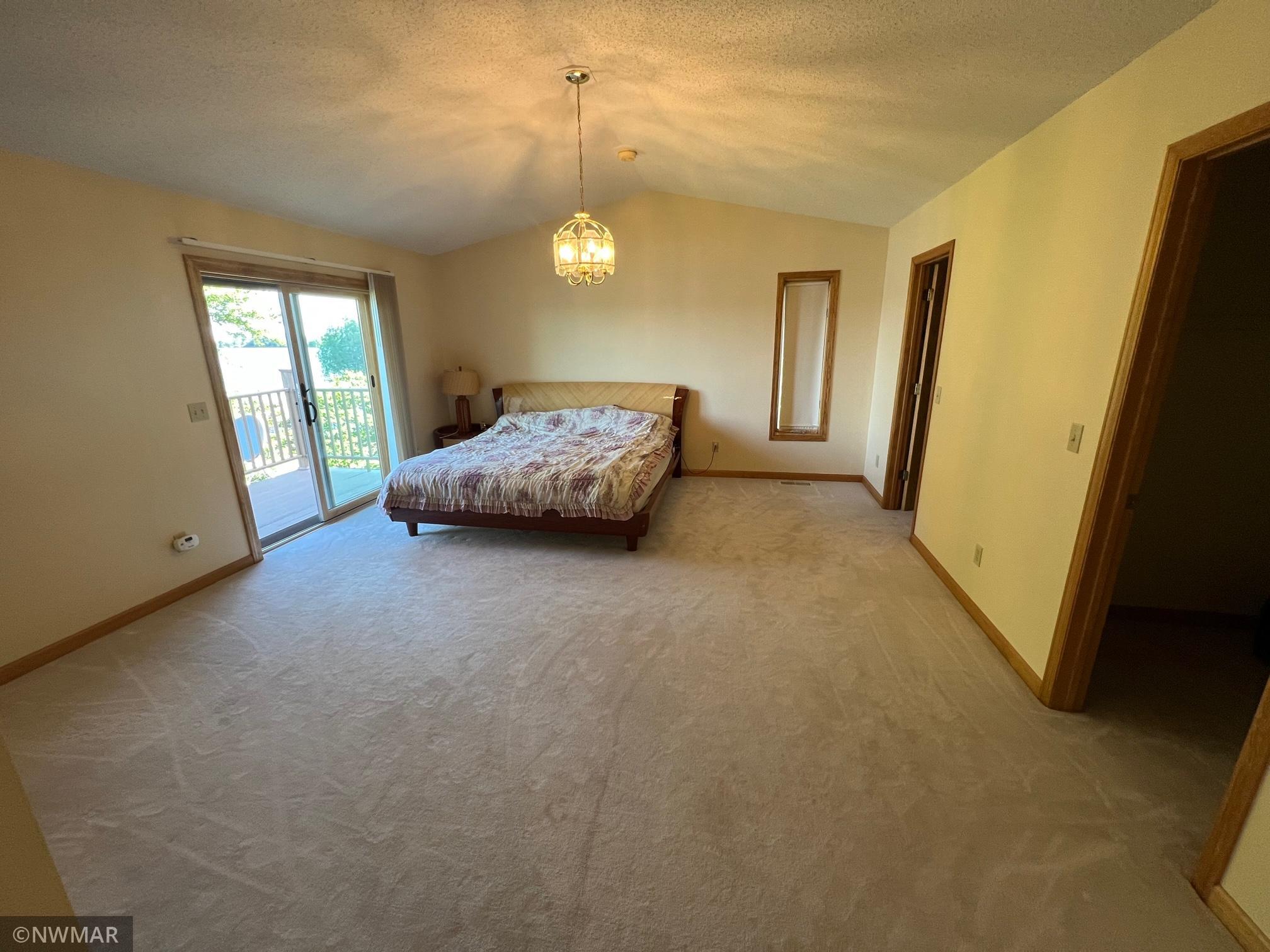 Click on image to enlarge
Click on image to enlarge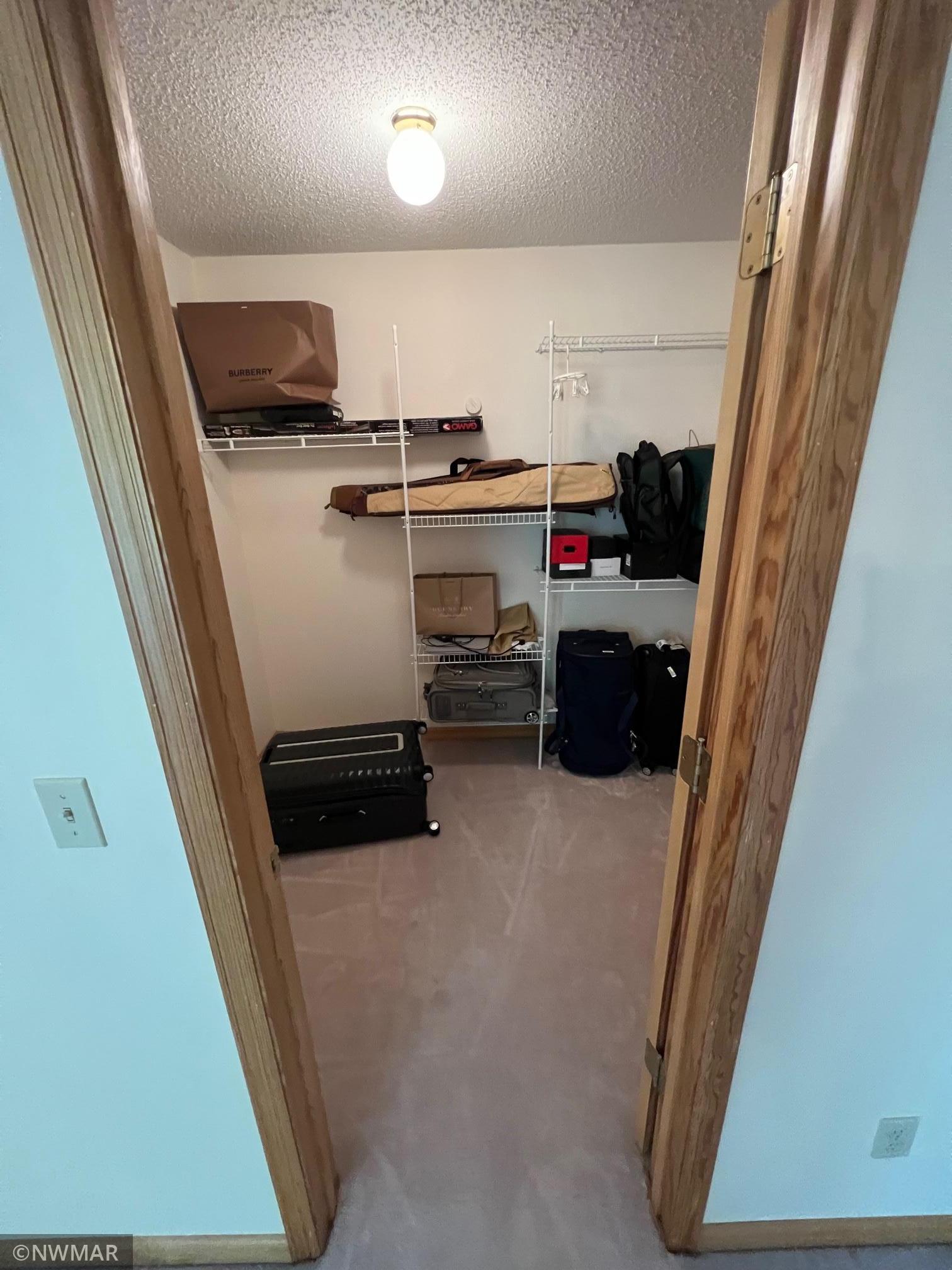 Click on image to enlarge
Click on image to enlarge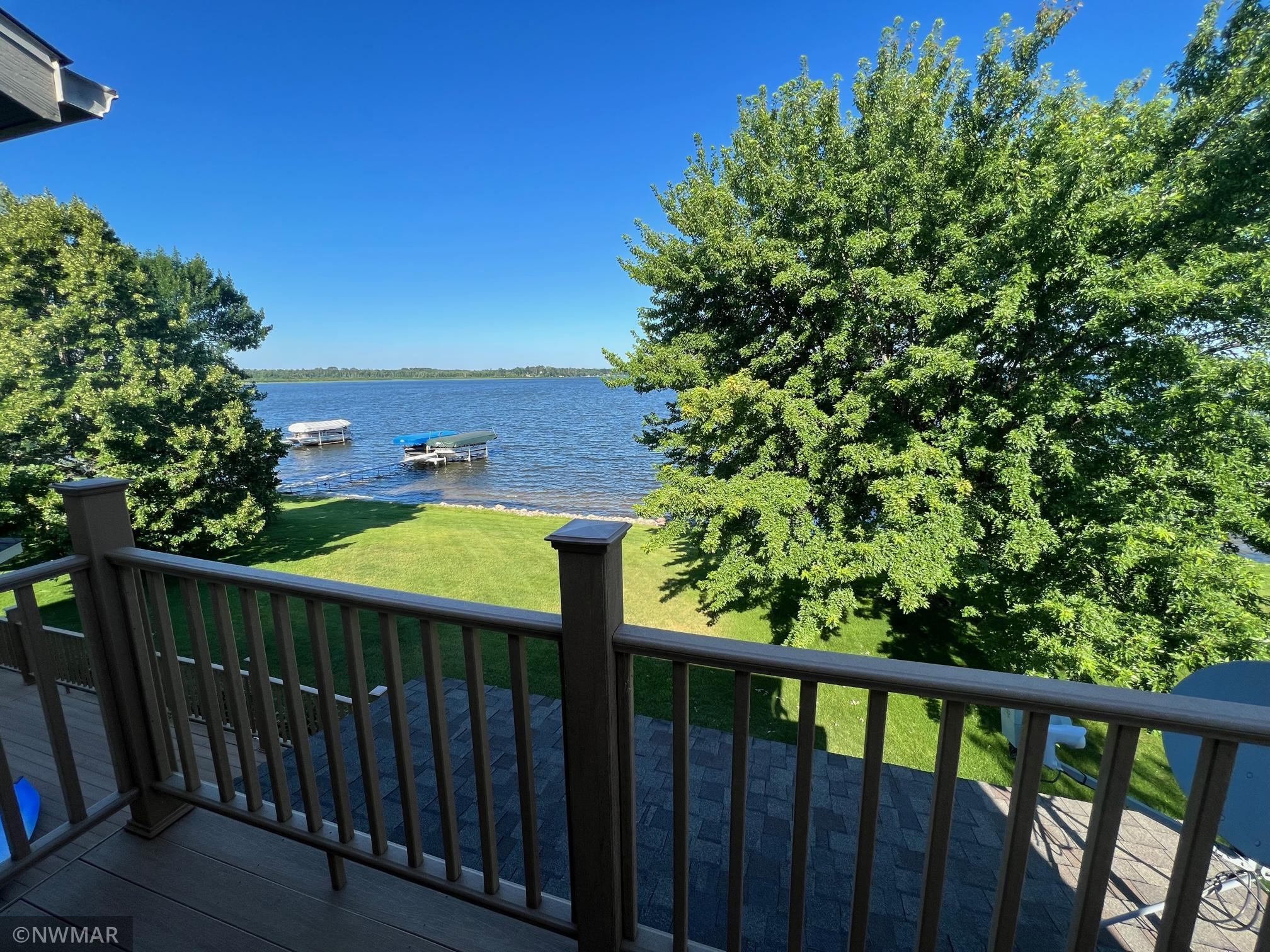 Click on image to enlarge
Click on image to enlarge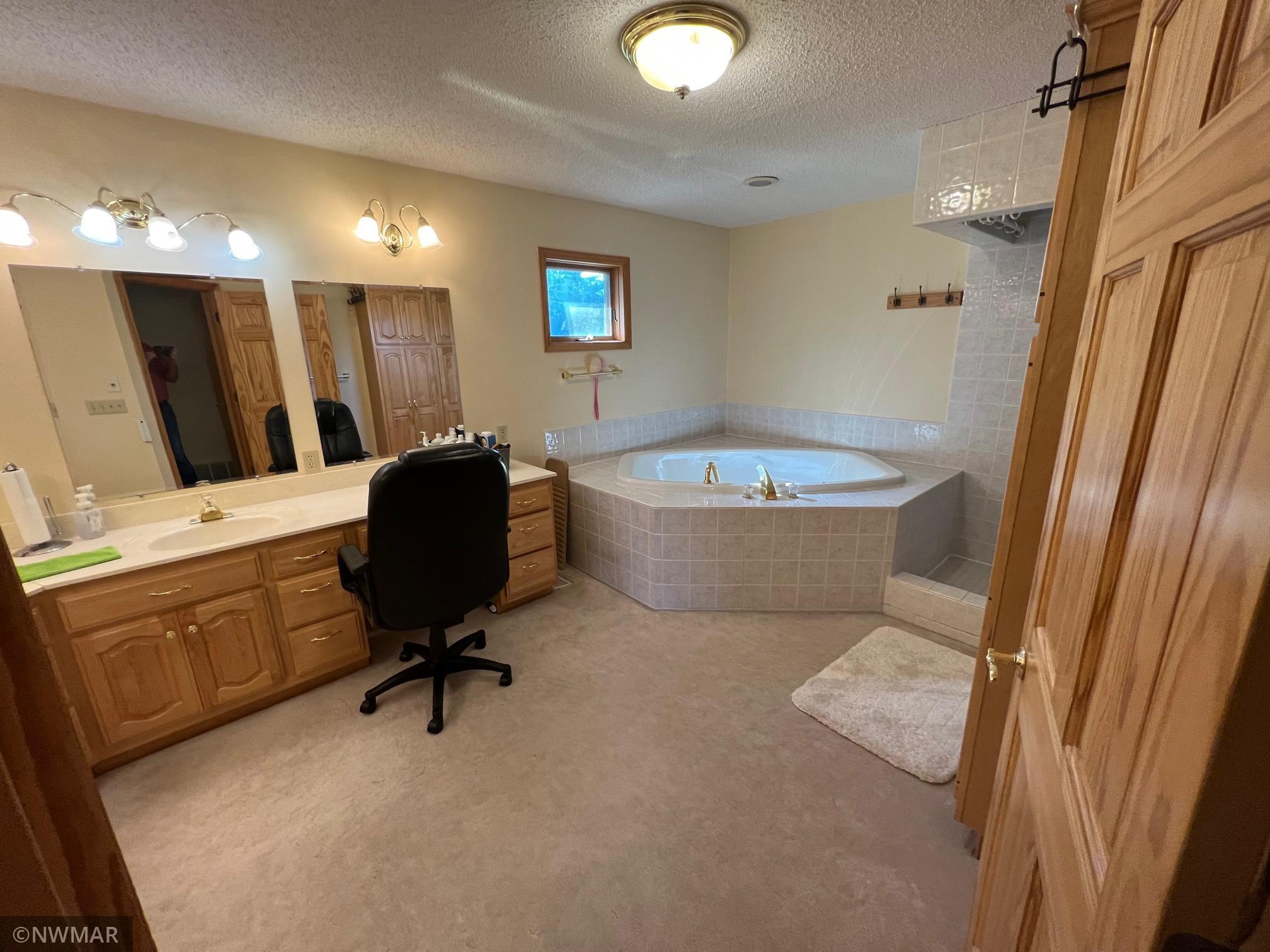 Click on image to enlarge
Click on image to enlarge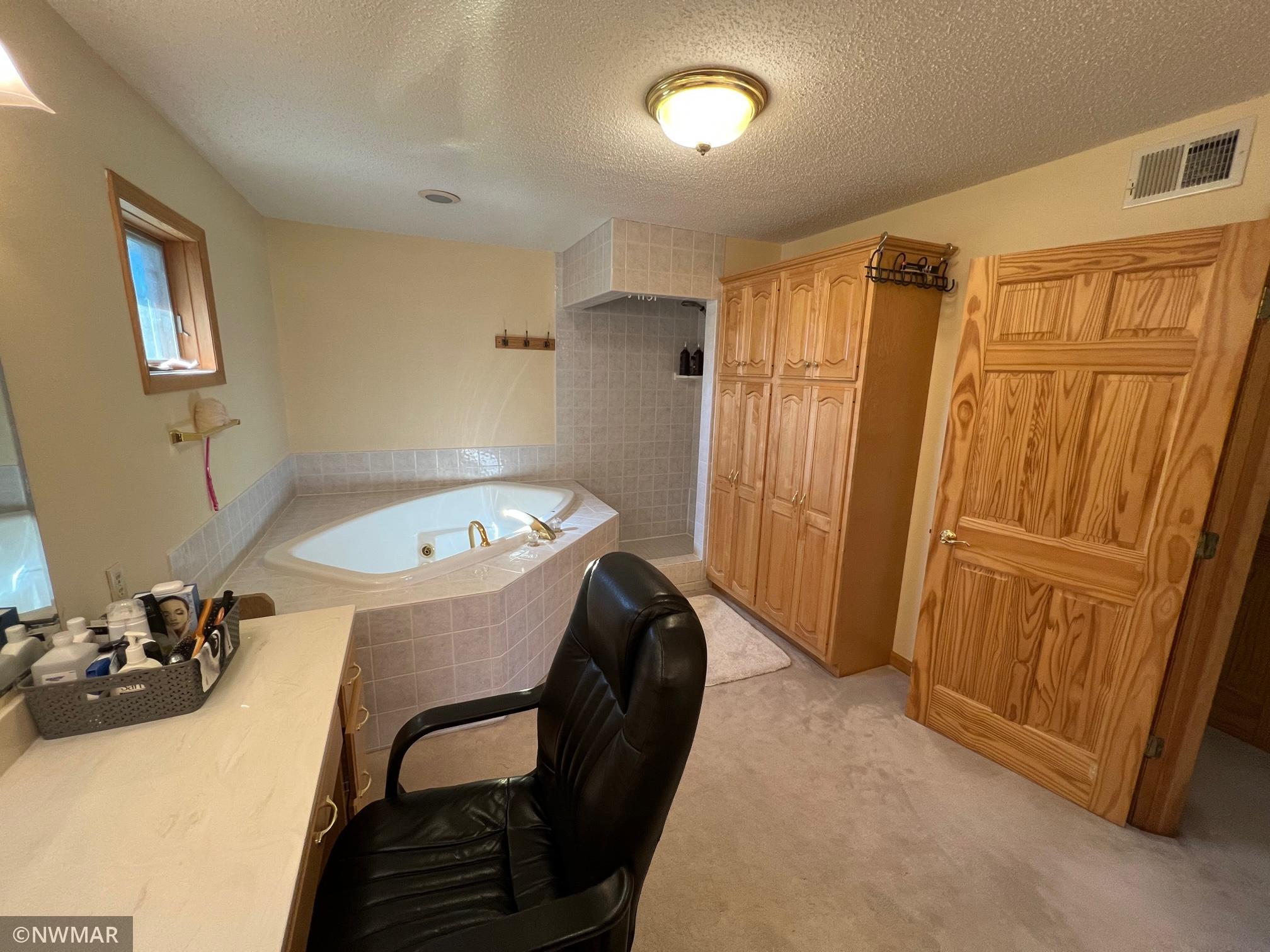 Click on image to enlarge
Click on image to enlarge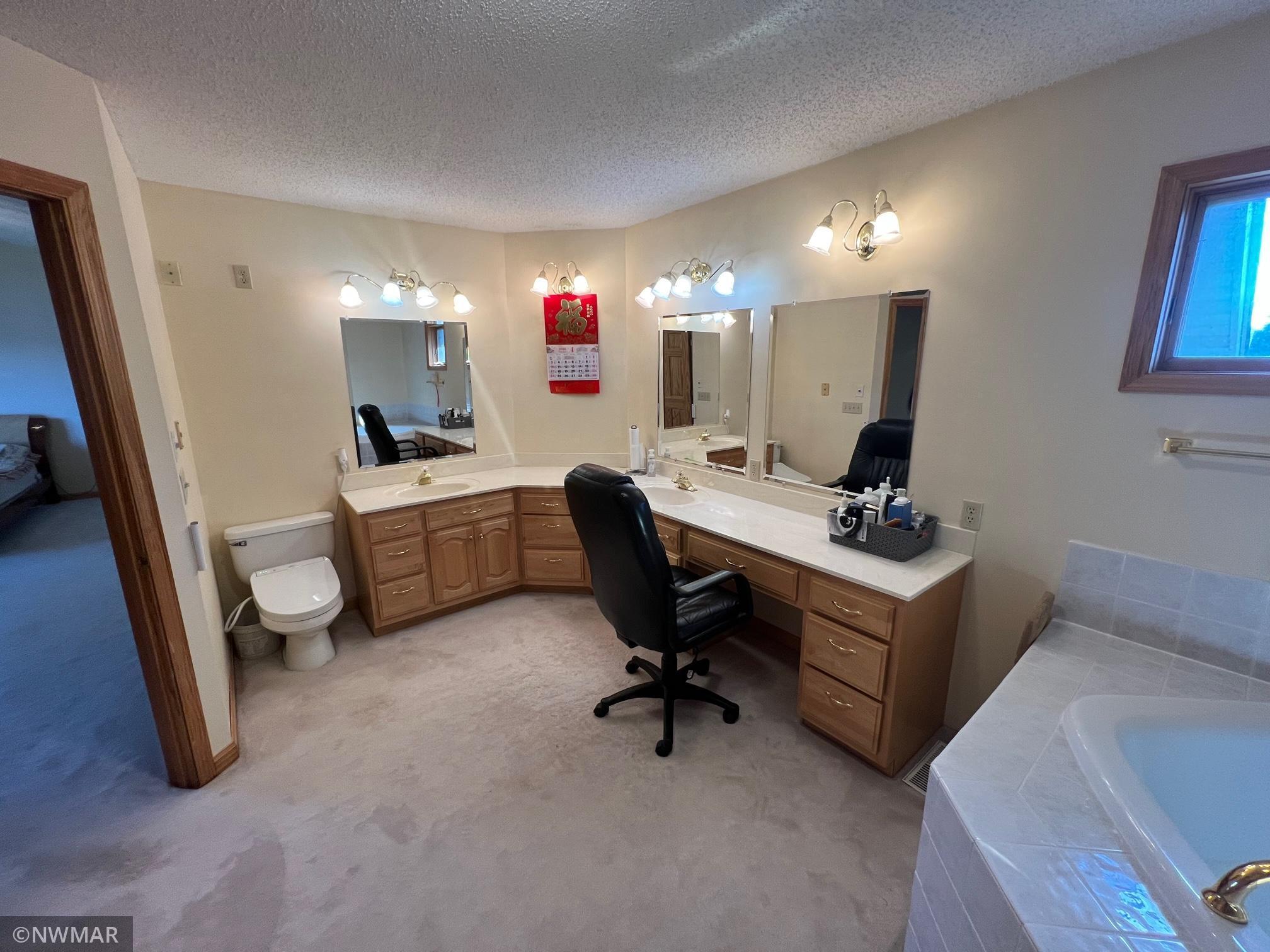 Click on image to enlarge
Click on image to enlarge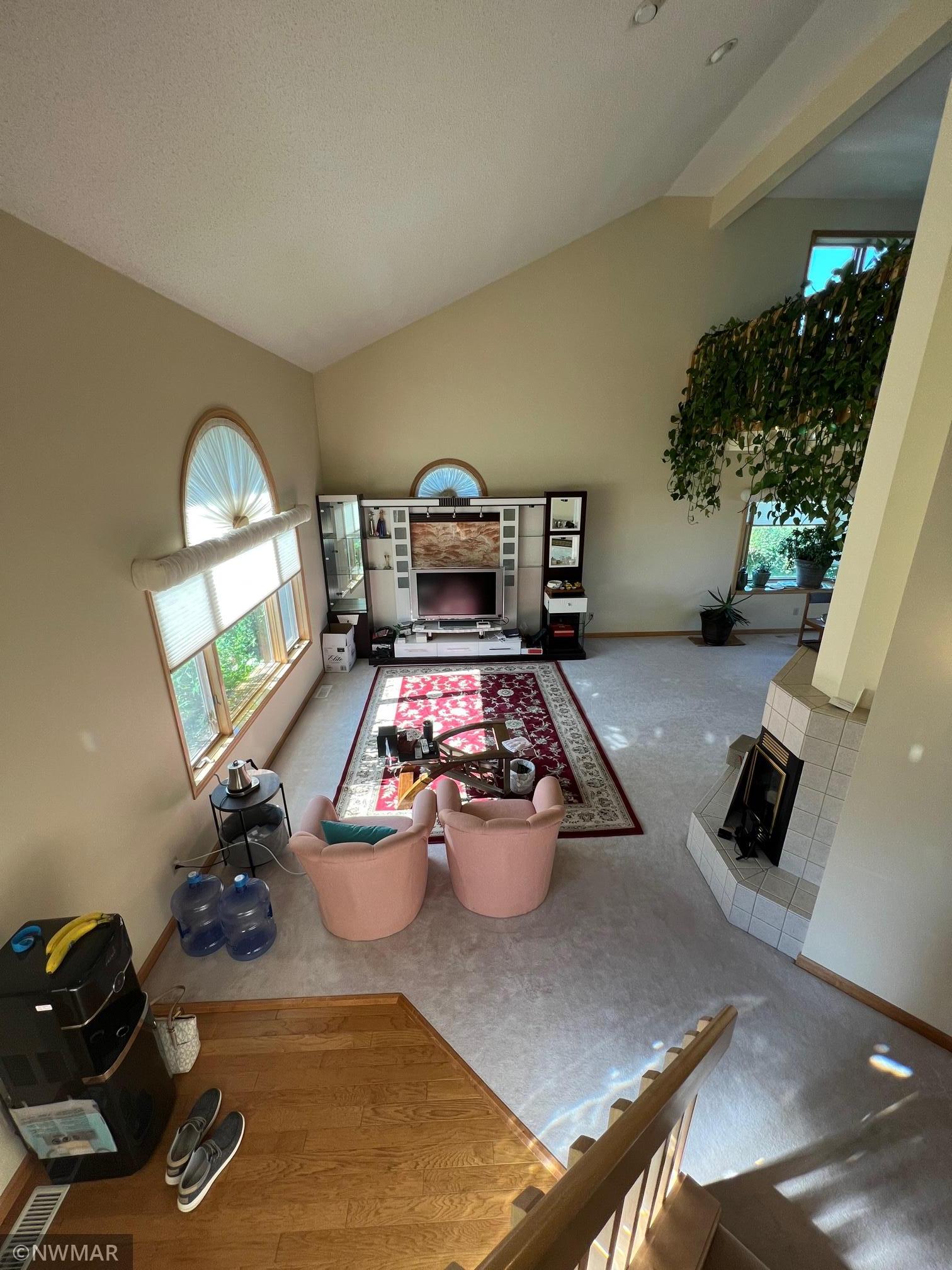 Click on image to enlarge
Click on image to enlarge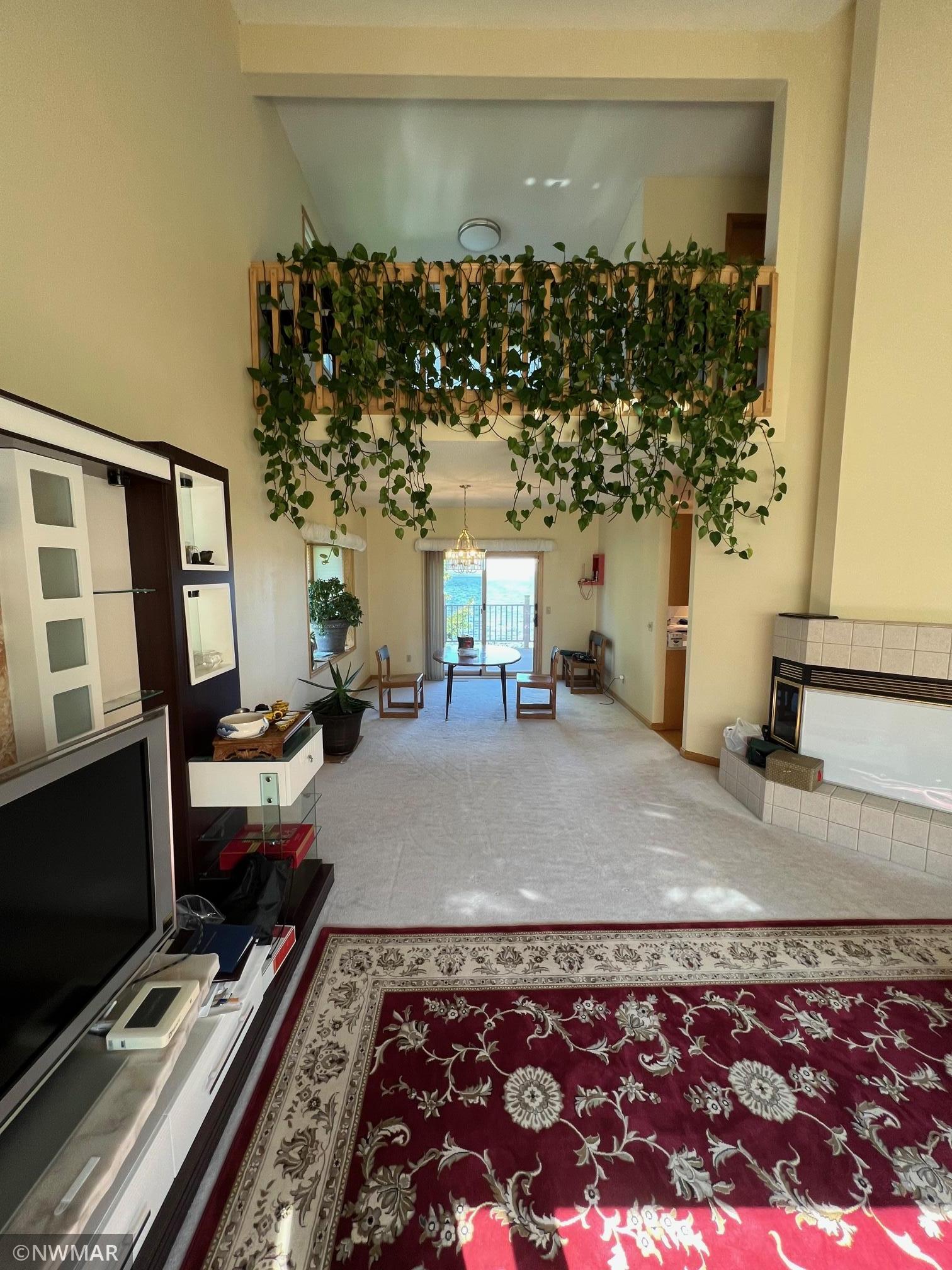 Click on image to enlarge
Click on image to enlarge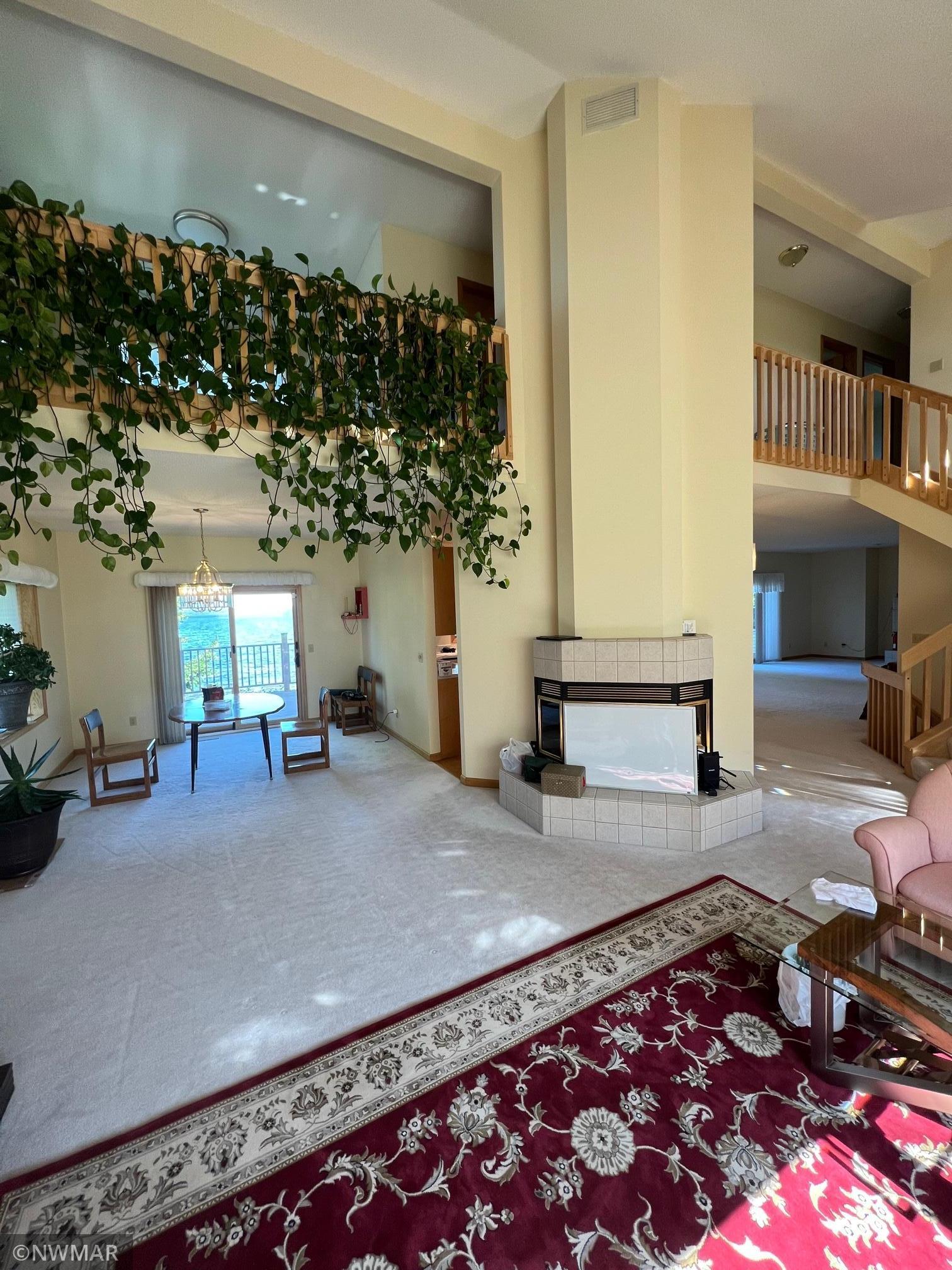 Click on image to enlarge
Click on image to enlarge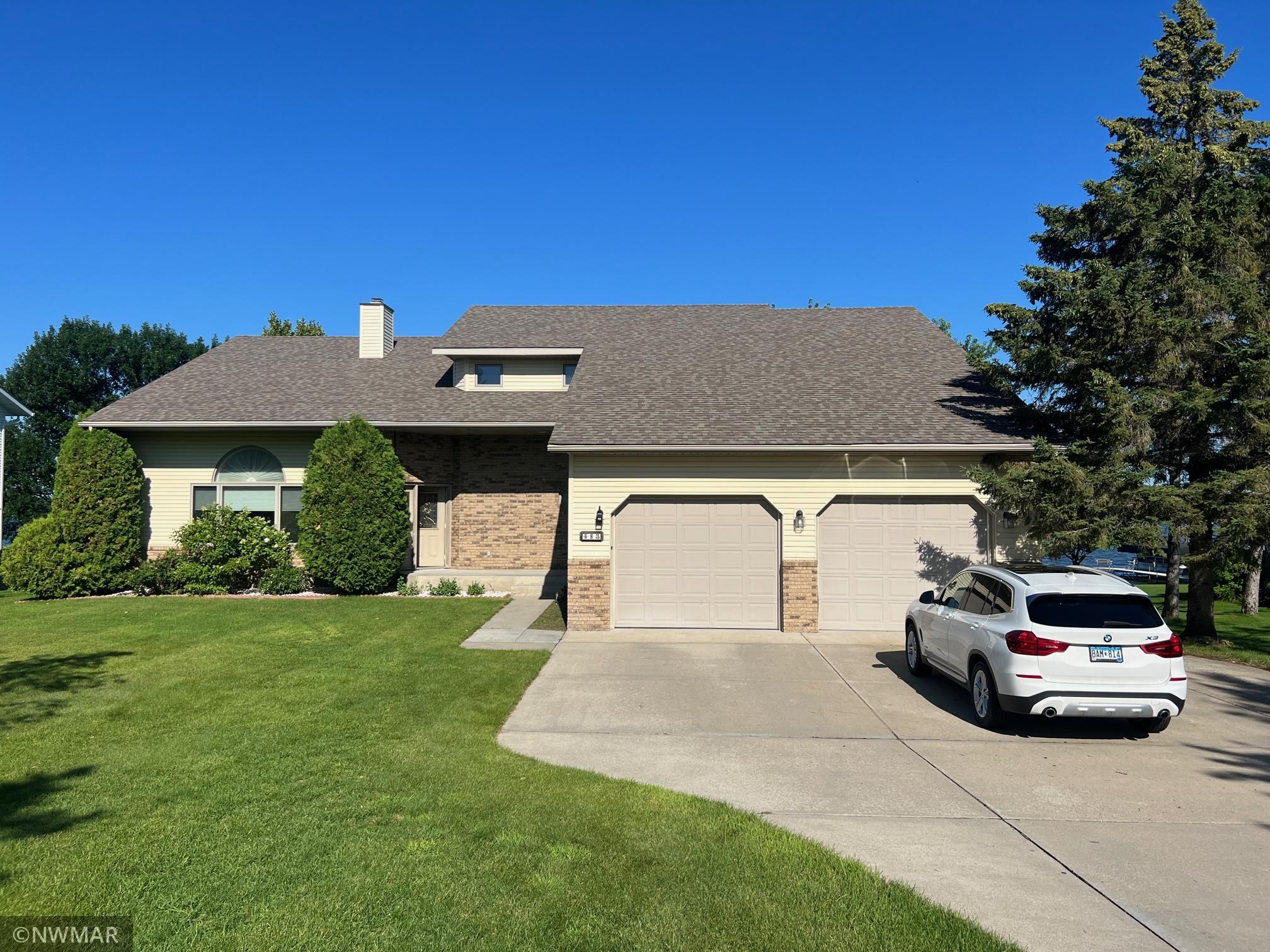 Click on image to enlarge
Click on image to enlarge
Property Description
Lake Irving home with 100â of lakeshore on a level lot with a few shade trees sprinkled in! This well-maintained property is a steel and brick sided 5-bedroom, 4-bathroom home of comfort living. 2 natural gas fireplaces, formal living room and dining room, master suite with jacuzzi tub, walk in closet and private deck, second kitchen and family room on the lower level, three season porch, maintenance free composite deck, sprinkler system, concrete drive and an oversized two stall attached and heated garage all on a half-acre lot that is close to local amenities. *dock and boatlift are not part of the sale of the home.
Summary
| Number of Fireplaces: 2 | Garage Stalls: 2 |
| Basement: Egress Windows; Finished (Livable); Full | Style: (SF) Single Family |
| Accessibility Features: None | Cooling: Central |
| Kitchen Appliances: Dishwasher; Dryer; Freezer; Gas Water Heater; Range; Refrigerator; Washer; Water Softener - Owned; Other | Construction Materials: Frame |
| Buyer Financing: Cash | Fireplace Features: Gas Burning; Living Room |
| Heating: Forced Air | Lake Name: Irving |
| Lot Dimensions: 108x180x100x180 | Map Coordinate Source: King's Street Atlas |
| Sewer: City Sewer/Connected | Levels: Two |
| Water Source: City Water/Connected | Zoning: Residential-Single Family |
| Legal Description: SECT-16 TWP-146 RANGE-033 IRVING BEACH LOT-003 BLOCK-001 | Parking Features: Attached Garage; Driveway - Concrete; Garage Door Opener; Heated Garage |
| Tax With Assessments: 8214 | Year Built: 1995 |
| Directions: From CVS take Hwy 197 S, right on Shevlin Ave SW, right on Irving Beach Dr SW and follow to property on the right. | Property ID Number: 800492900 |
| Acres: 0.52 | FireplaceYN: Yes |
| Lot Size SqFt: 22738.32 | Bath Half: 1 |
| Closed Timestamp: 2023-02-23T16:18:33Z | Original On Market Timestamp: 2022-07-28T18:06:56Z |
| Total Bathrooms Source: MLS | House Number: 415 |
| Status: Closed | Contingency: None |
| Contingency: None | Property Type: Residential |
| County: Beltrami | ListPrice: 650000 |
| Bedrooms: 5 | Baths Total: 4 |
| Bath Full: 3 | Complex/Dev/Subdivision: Irving Beach |
| Total SqFt: 4670 | Closed Date: 2023-02-23 |
| Off Market Date: 2023-01-30 | Off Market Date: 2023-01-30 |
| List Date: 2022-07-28 | Sales Close Price: 600000 |
| On-Market Date: 2022-07-28T18:06:56Z | Original List Price: 699900 |
| Off Market Date: 2023-01-30 | On-Market Contract Date: 2022-07-28 |
| Current Price: 600000 | List Agent Full Name: Matt Sparby |
| List Office Mls Id: 48833 | Buyer Office MlsId: 48673 |
| List Agent Mls Id: 497500504 | Buyer Agent MlsId: 497500669 |
| List Agent Originating System Mls ID: 497500504 | Buyer Agent Originating System Mls ID: 497500669 |
| List Office Originating System Mls ID: 48833 | Buyer Office Originating System Mls ID: 48673 |
| List Agent Association: NWMAR | Buyer Agent Association: NWMAR |
| Room Types: Three Season Porch; Dining Room; Family Room; Fifth (5th) Bedroom; Kitchen; Second Kitchen; Living Room; Loft; Primary Bath | Room Total: 9 |
| IDX Participant: Yes | Photos Count: 50 |
| Documents Count: 3 | Bathrooms Total (Integer): 4 |
| Bathrooms Total (Decimal): 3.5 | Bathrooms Total (Notational): 3.1 |
| Lot Size Area: 0.52 | Lot Size Units: Acres |
| Current Price: 600000 | Unparsed First Line Address: 415 Irving Beach Drive SW |
| Source System ID: FLEXMLS_NSTAR | Originating System ID: FLEXMLS_NSTAR |
| Property Type: Residential | Originating System Listing ID: 6241479 |
| : The listing broker's offer of compensation is made only to participants of the MLS where the listing is filed. | List AOR: NWMAR |
| Cooling: Yes | Heating: Yes |
| Waterfront: Yes | Last Modified: 2024-02-24T06:29:59Z |
None
| Allow Auto Valuation Display?: No | Allow Consumer Comment: No |
| MLSID: RMLS |
Contract Information
| Owner is an Agent?: No | Auction?: No |
Office/Member Info
| Association: NWMAR |
General Property Information
| Common Wall: No | Lot Measurement: Acres |
| Manufactured Home?: No | Multiple PIDs?: No |
| New Development: No | Number of Fireplaces: 2 |
| Road Btwn WF & Home?: No | Waterfront Frontage: 100 |
| Waterfront Present: Yes | Year Built: 1995 |
| Yearly/Seasonal: Yearly | Zoning: Residential-Single Family |
| Lot Dimensions: 108x180x100x180 | Acres: 0.52 |
| Bath Half: 1 | Lake/Waterfront Name: Irving |
| Main Floor Total SqFt: 1729 | Above Grd Total SqFt: 2941 |
| Below Grd Total SqFt: 1729 | Total Finished Sqft: 4670.00 |
| FireplaceYN: Yes | Foundation Size: 1729 |
| Style: (SF) Single Family | Garage Stalls: 2 |
| Assessment Pending: No |
Location, Tax and Other Information
| AssocFeeYN: No | Legal Description: SECT-16 TWP-146 RANGE-033 IRVING BEACH LOT-003 BLOCK-001 |
| Map Page: 999 | Municipality: Bemidji |
| Rental License?: No | School District Phone: 218-333-3100 |
| Map Coordinate Source: King's Street Atlas | DNR Lake ID#: 04014000 |
| DNR Lake Classification: General Development | Lake Chain: N |
| Zip Plus 4: 3477 | Property ID Number: 800492900 |
| Tax Year: 2022 | Tax Amount: 8052 |
| In Foreclosure?: No | Potential Short Sale?: No |
| Lender Owned?: No |
Directions & Remarks
| Public Remarks: Lake Irving home with 100â of lakeshore on a level lot with a few shade trees sprinkled in! This well-maintained property is a steel and brick sided 5-bedroom, 4-bathroom home of comfort living. 2 natural gas fireplaces, formal living room and dining room, master suite with jacuzzi tub, walk in closet and private deck, second kitchen and family room on the lower level, three season porch, maintenance free composite deck, sprinkler system, concrete drive and an oversized two stall attached and heated garage all on a half-acre lot that is close to local amenities. *dock and boatlift are not part of the sale of the home. | Directions: From CVS take Hwy 197 S, right on Shevlin Ave SW, right on Irving Beach Dr SW and follow to property on the right. |
Assessments
| Tax With Assessments: 8214 |
Building Information
| Finished SqFt Above Ground: 2941 | Finished SqFt Below Ground: 1729 |
Lake Details
| Lake Acres: 661 | Lake Depth: 19 |
| Lake Name: Irving |
Lease Details
| Land Leased: No |
Miscellaneous Information
| DP Resource: Y | FIPS Code: 27007 |
| Homestead: Owner |
Ownership
| Fractional Ownership: No |
Parking Characteristics
| Garage Dimensions: 27x24 | Garage Square Feet: 648 |
Public Survey Info
| Range#: 33 | Section#: 16 |
| Township#: 146 |
Property Features
| Accessible: None |
| Air Conditioning: Central |
| Amenities Unit: Deck; In-Ground Sprinkler; Kitchen Window; Paneled Doors; Porch; Primary Bedroom Walk-In Closet; Security System |
| Appliances: Dishwasher; Dryer; Freezer; Gas Water Heater; Range; Refrigerator; Washer; Water Softener - Owned; Other |
| Basement: Egress Windows; Finished (Livable); Full |
| Bath Description: Main Floor 1/2 Bath; Upper Level Full Bath; Full Primary; Private Primary; Full Basement; Jetted Tub; Separate Tub & Shower |
| Construction Materials: Frame |
| Construction Status: Previously Owned |
| Dining Room Description: Kitchen/Dining Room; Separate/Formal Dining Room |
| Exterior: Brick/Stone; Steel Siding |
| Family Room Characteristics: Lower Level |
| Financing Terms: Cash |
| Fireplace Characteristics: Gas Burning; Living Room |
| Fuel: Natural Gas |
| Heating: Forced Air |
| Lake/Waterfront: Lake Front |
| Parking Characteristics: Attached Garage; Driveway - Concrete; Garage Door Opener; Heated Garage |
| Sewer: City Sewer/Connected |
| Stories: Two |
| Water: City Water/Connected |
Room Information
| Room Name | Level |
| Three Season Porch | Main |
| Dining Room | Main |
| Family Room | Lower |
| Fifth (5th) Bedroom | Lower |
| Kitchen | Main |
| Second Kitchen | Lower |
| Living Room | Main |
| Loft | Upper |
| Primary Bath | Upper |
Listing Office: Realty Experts, LLC
Listing Was Last Updated: February - 24 - 2024
The data relating to real estate for sale on this web site comes in part from the Broker Reciprocity SM Program of the Regional Multiple Listing Service of Minnesota, Inc. The information provided is deemed reliable but not guaranteed. Properties subject to prior sale, change or withdrawal. ©2024 Regional Multiple Listing Service of Minnesota, Inc All rights reserved.


