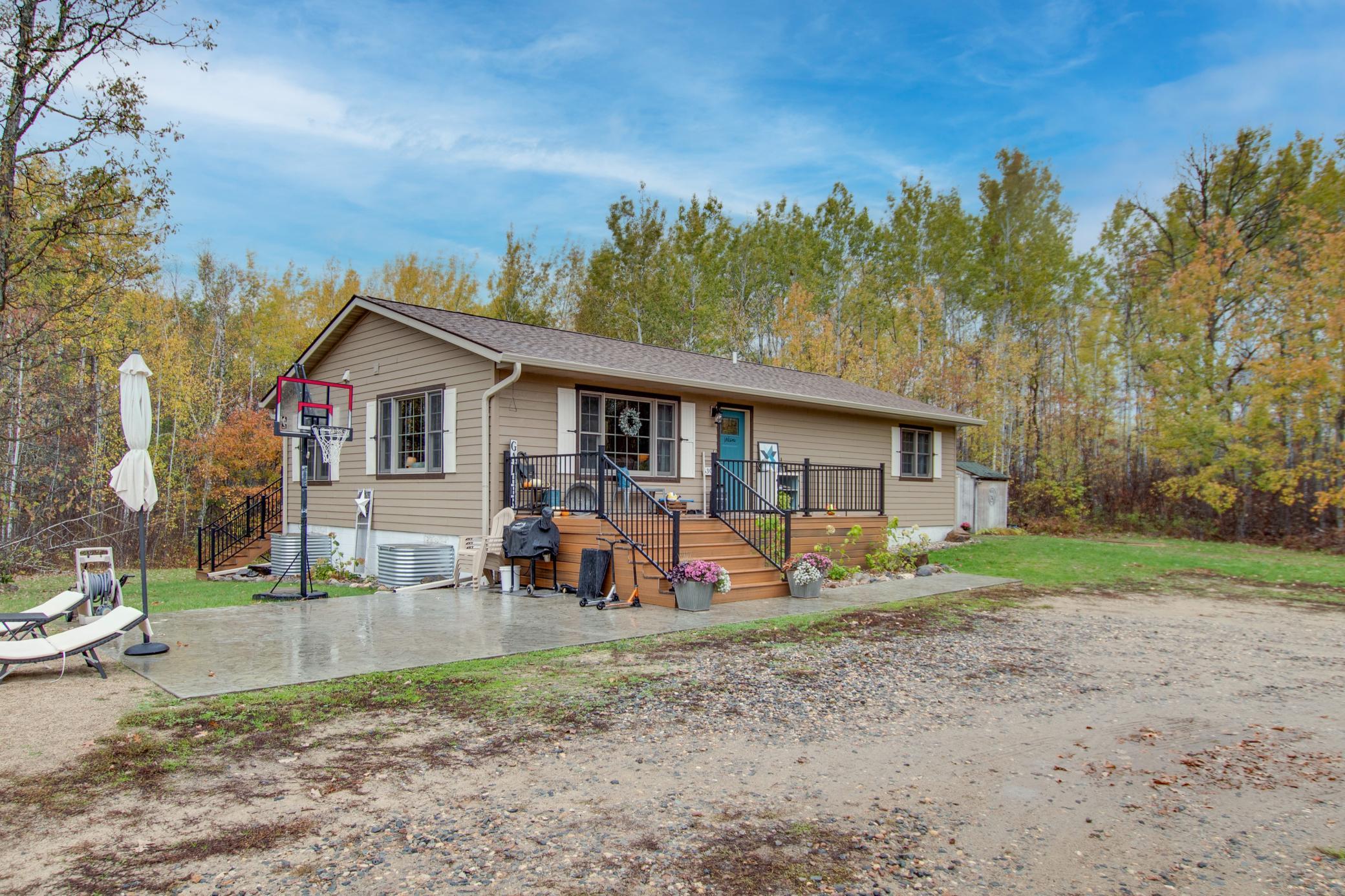
5301 Kitchi Landing Lane NE, Blackduck, MN 56630
MLS# 6111805
$224,900
3 beds | 2 baths | 1350 sqft Click on image to enlarge
Click on image to enlarge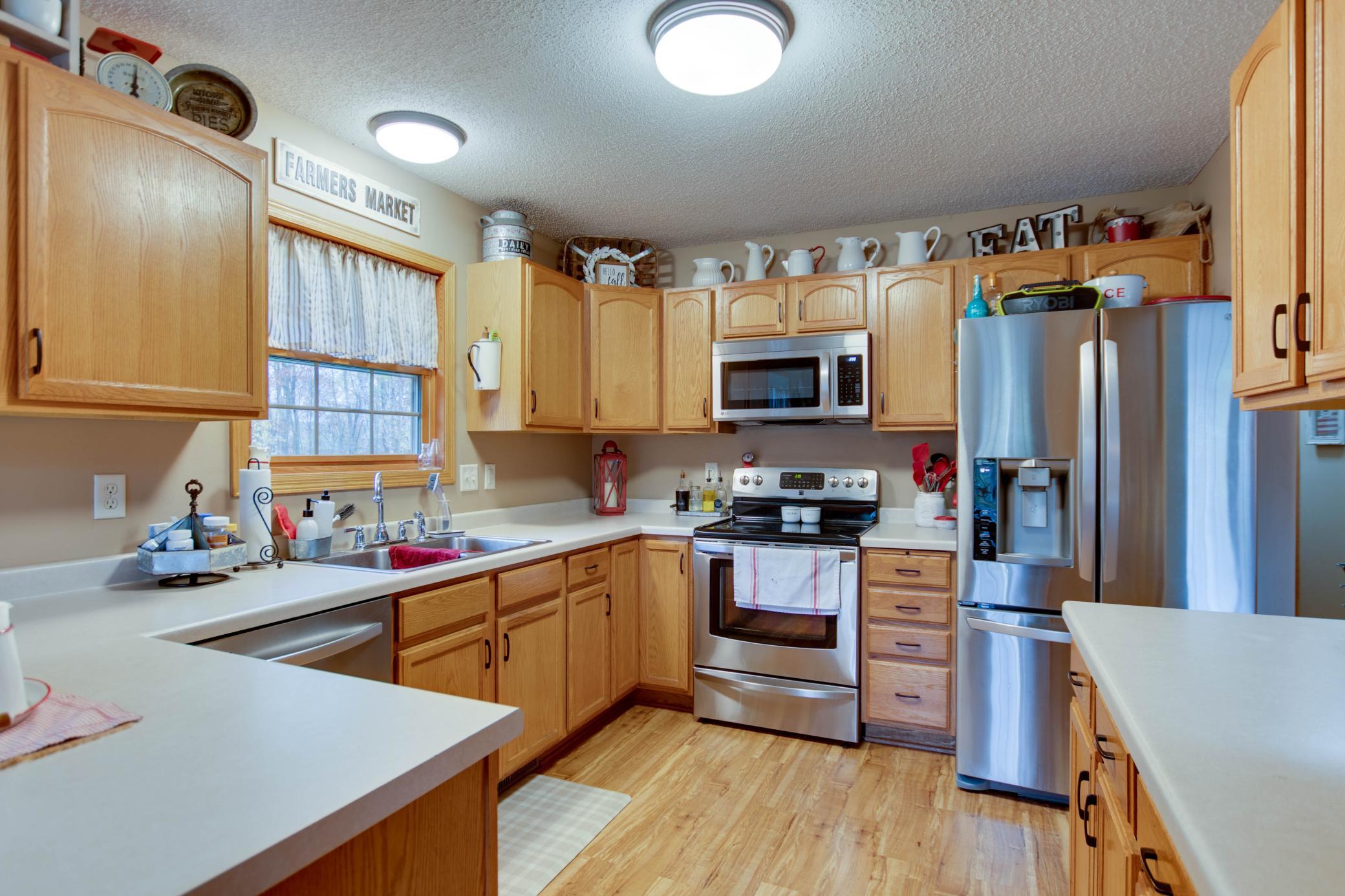 Click on image to enlarge
Click on image to enlarge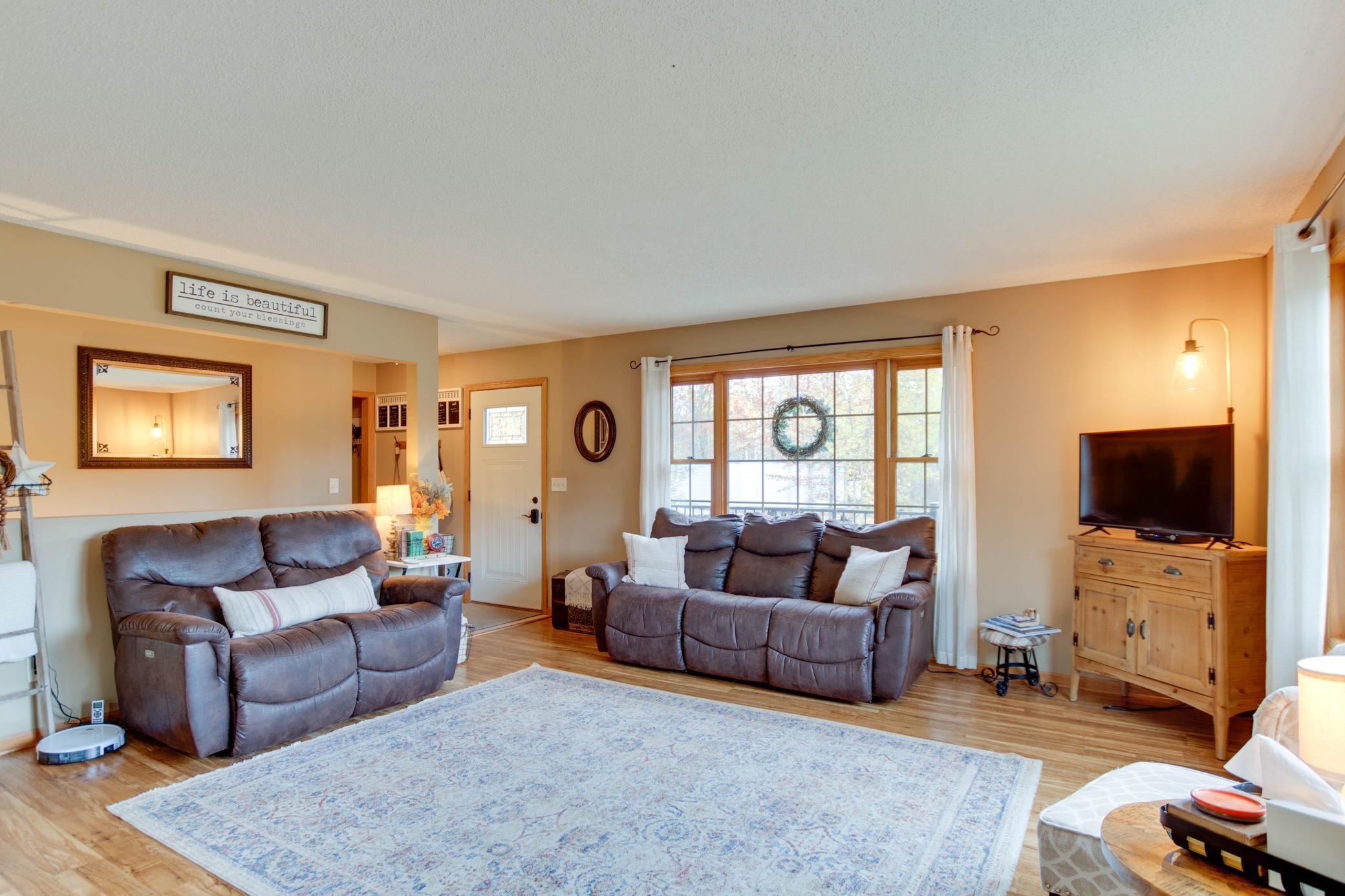 Click on image to enlarge
Click on image to enlarge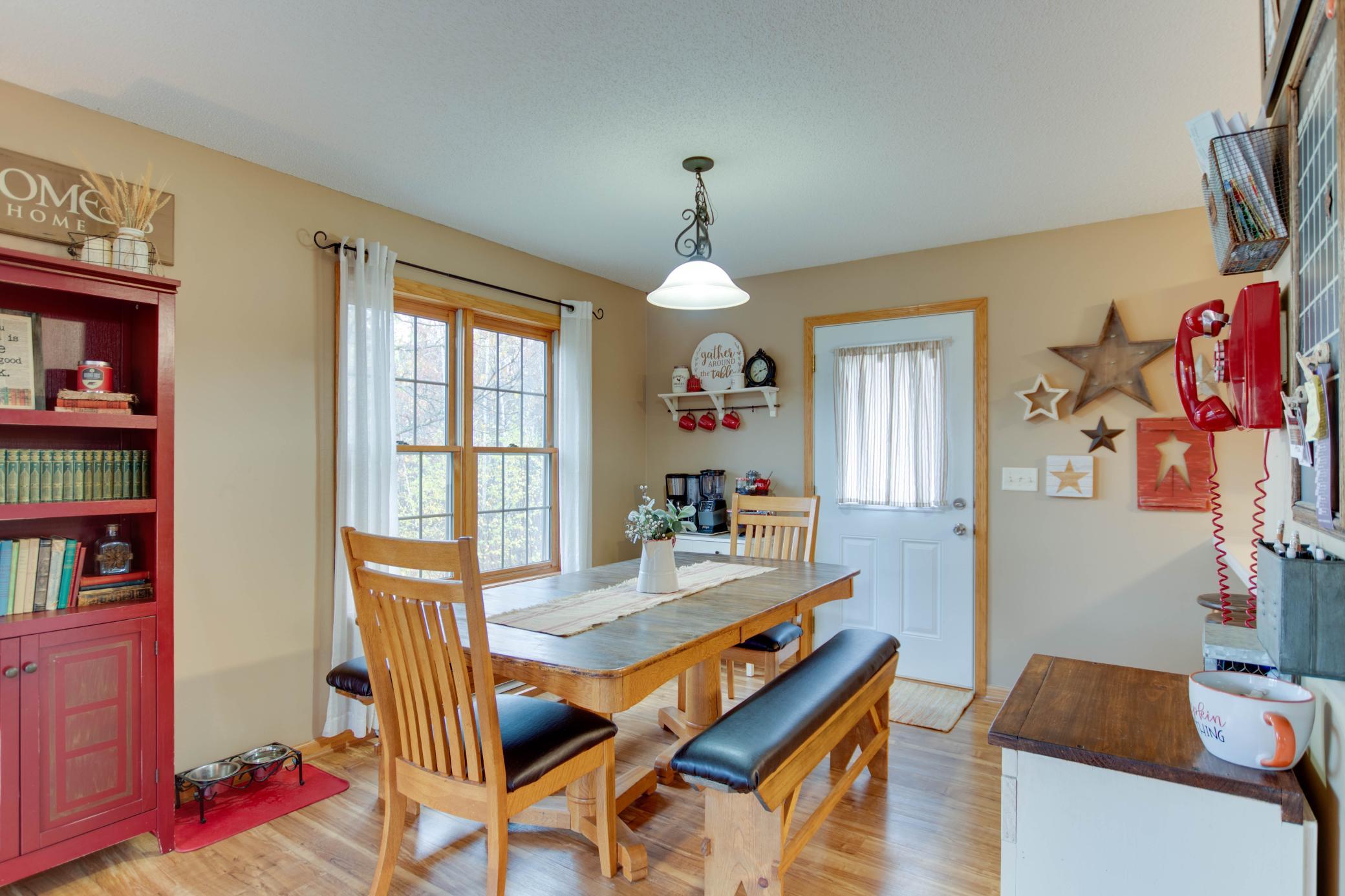 Click on image to enlarge
Click on image to enlarge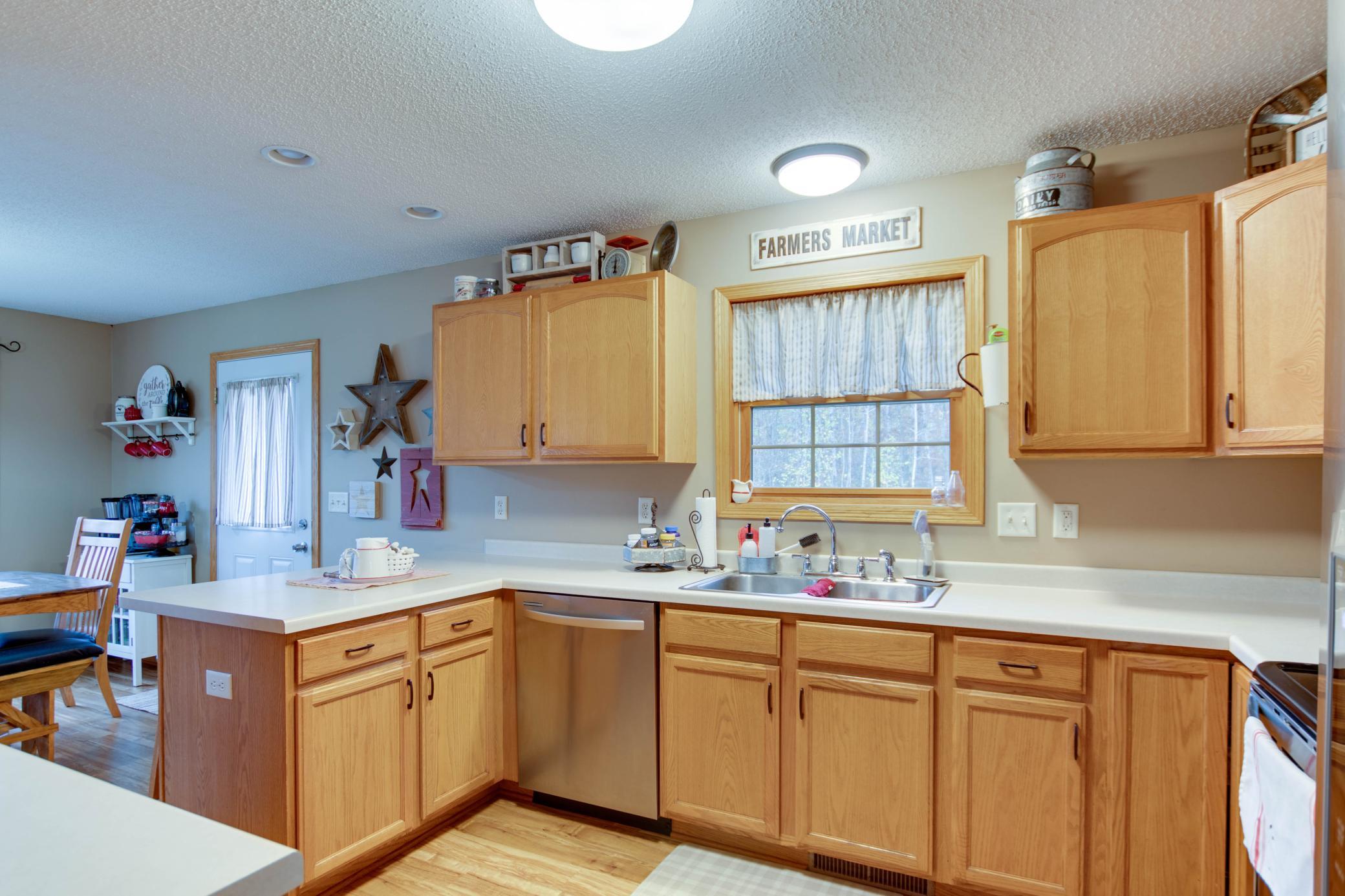 Click on image to enlarge
Click on image to enlarge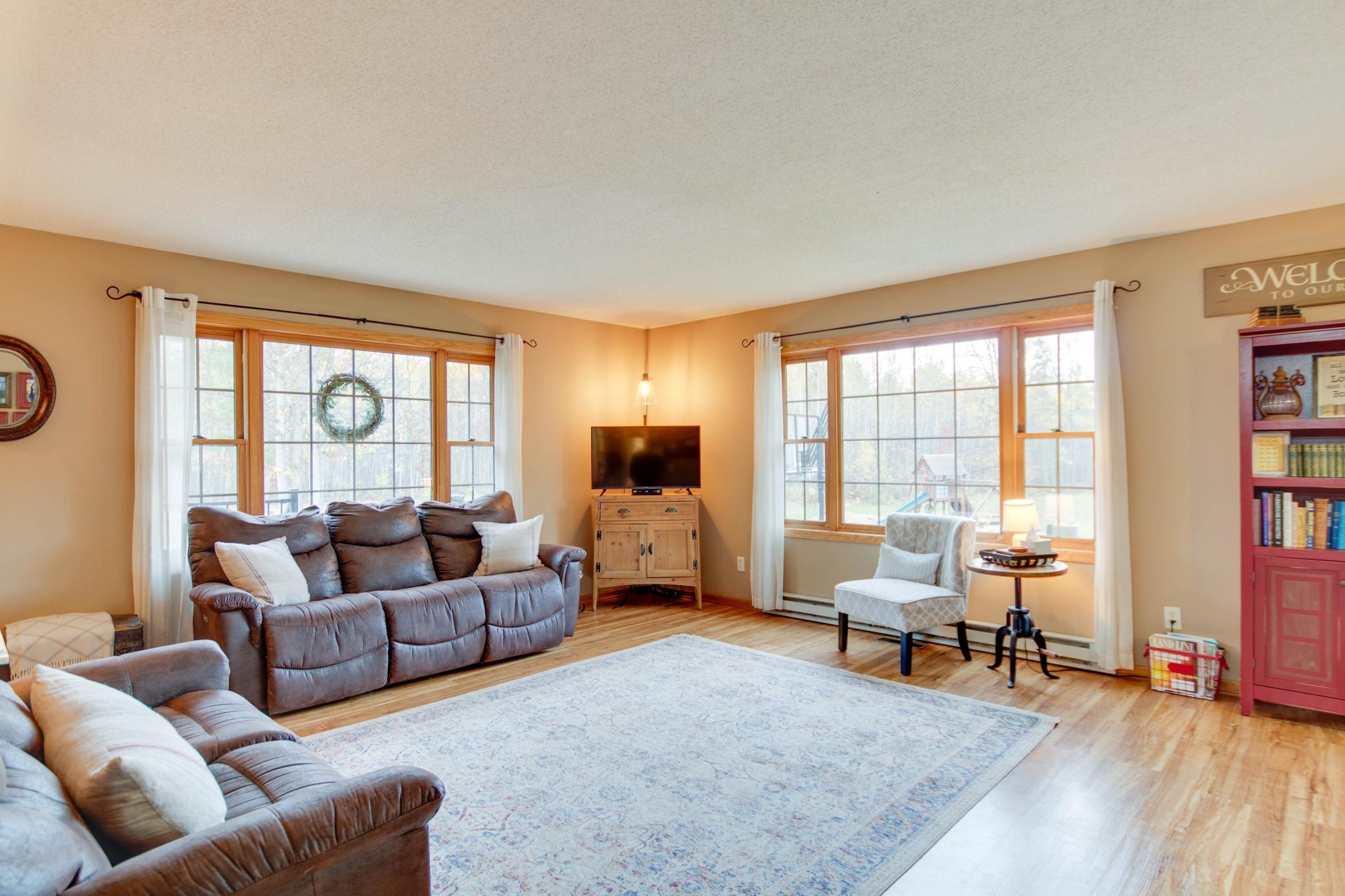 Click on image to enlarge
Click on image to enlarge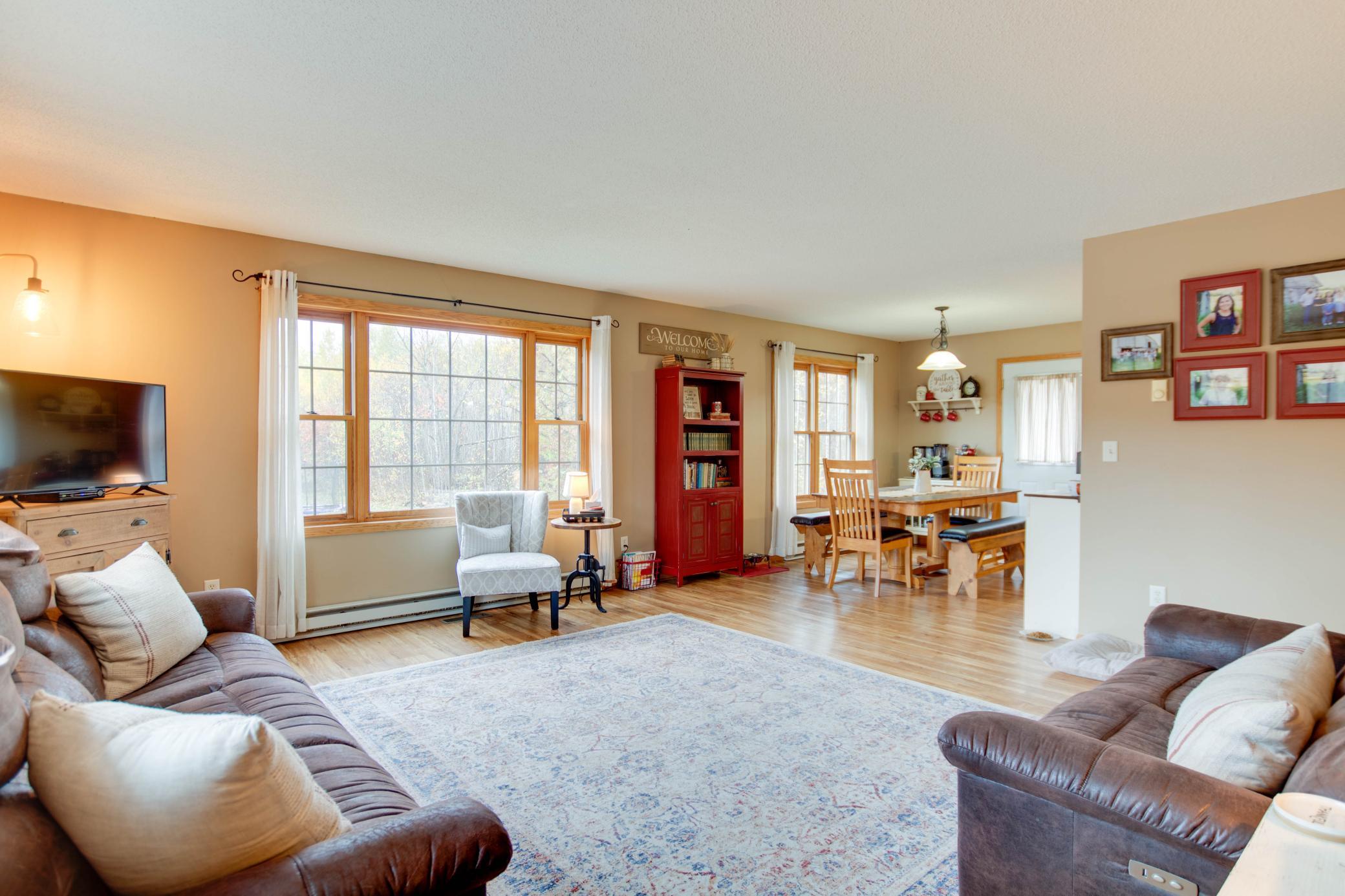 Click on image to enlarge
Click on image to enlarge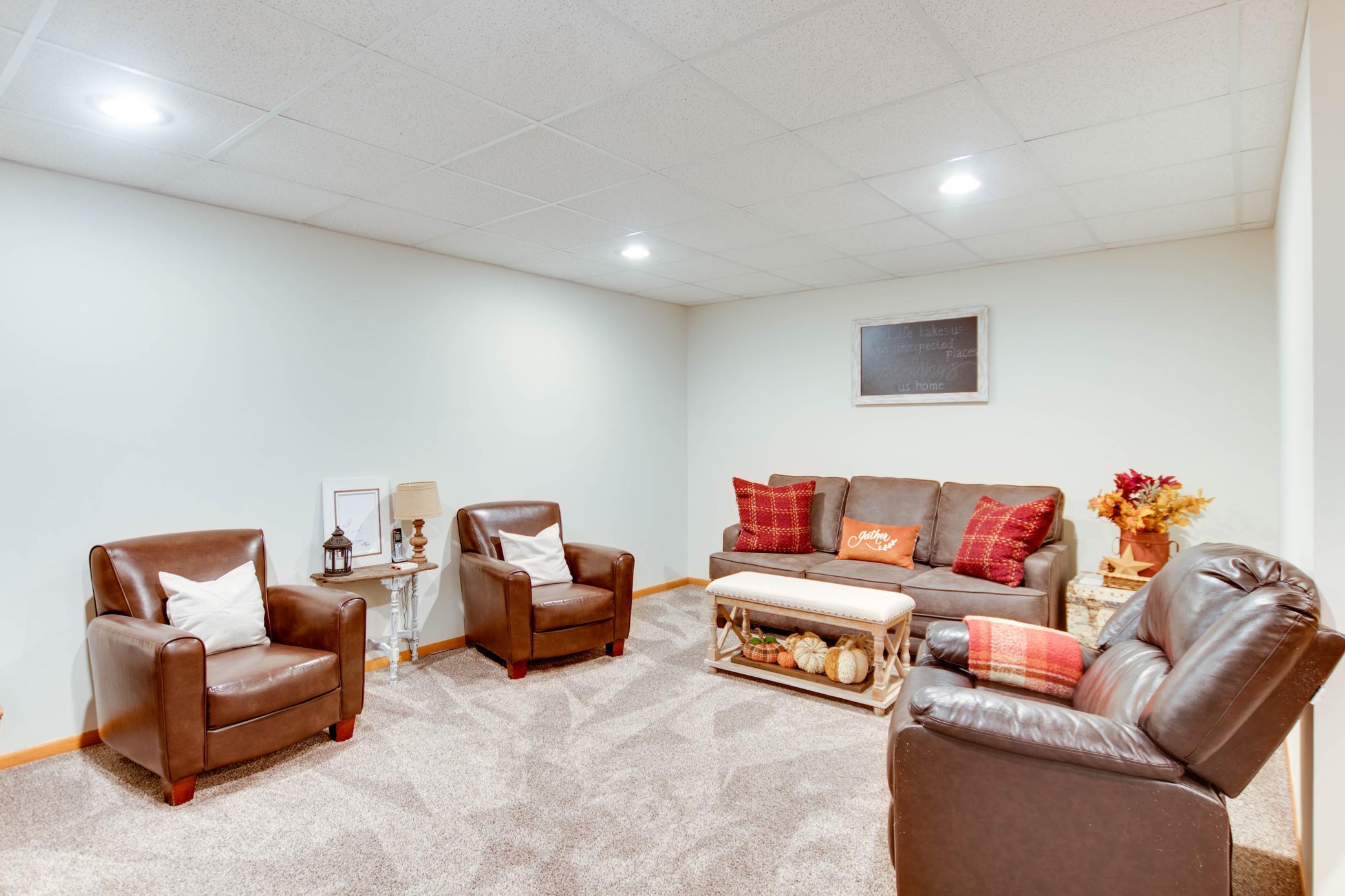 Click on image to enlarge
Click on image to enlarge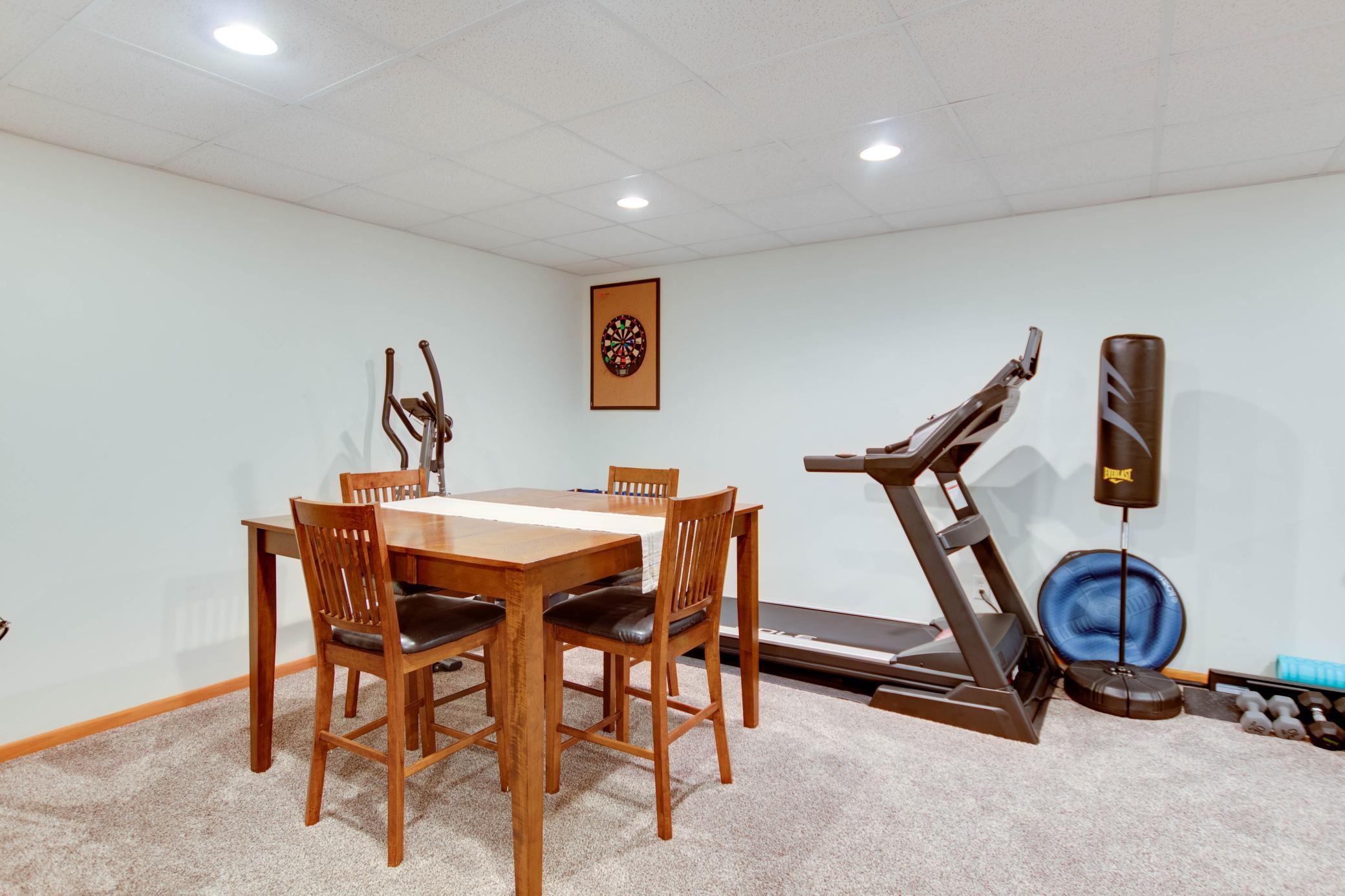 Click on image to enlarge
Click on image to enlarge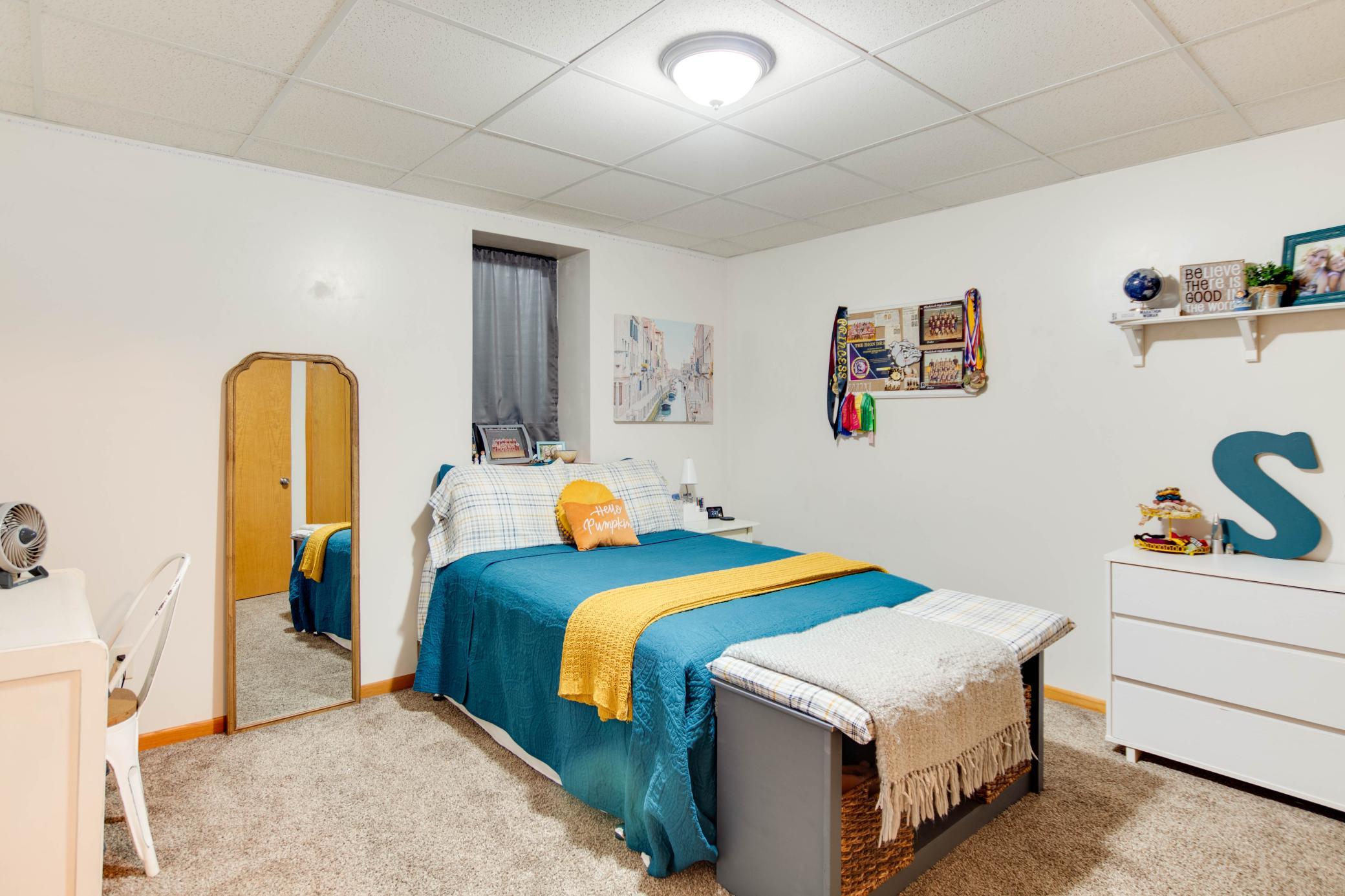 Click on image to enlarge
Click on image to enlarge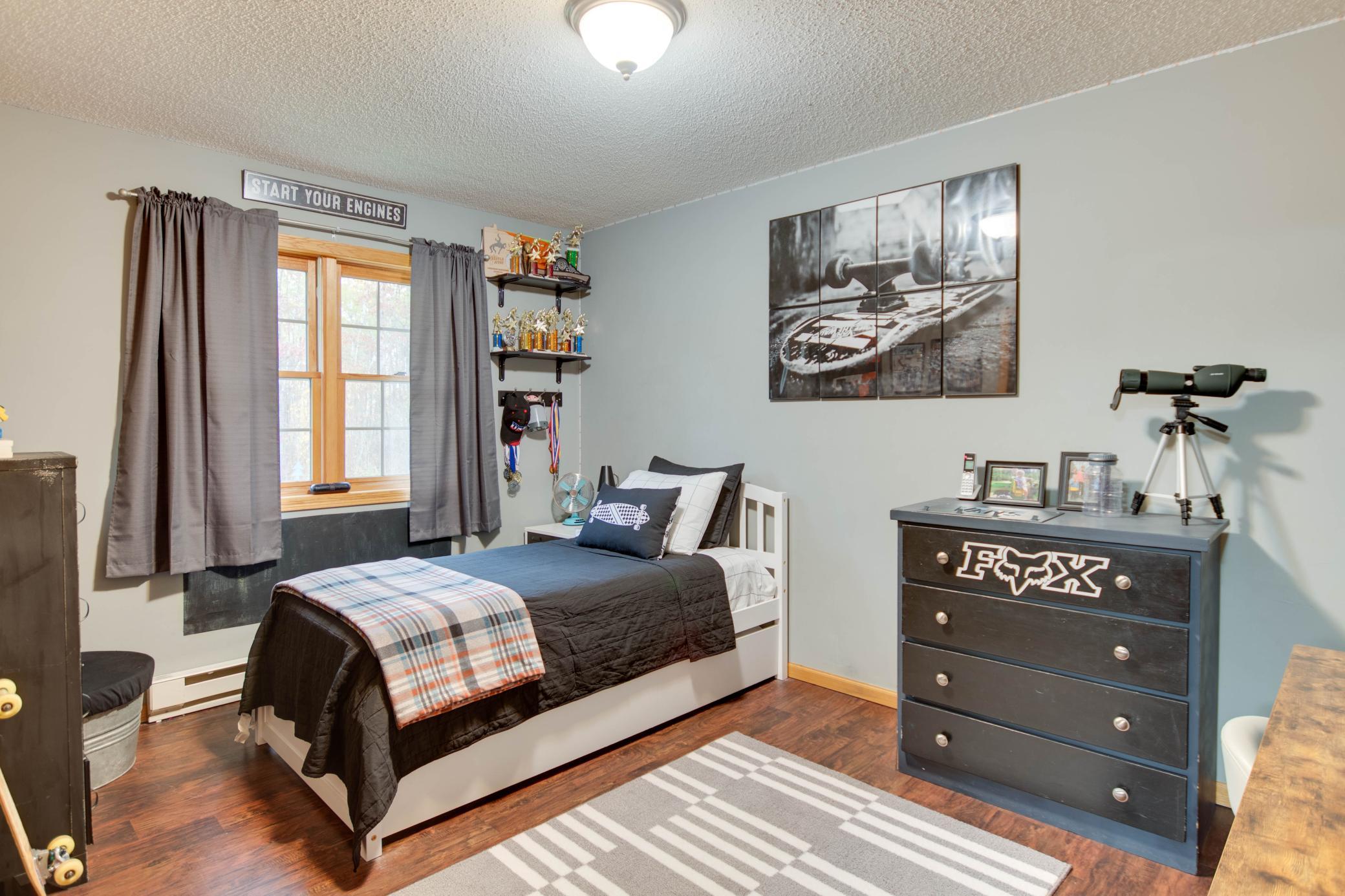 Click on image to enlarge
Click on image to enlarge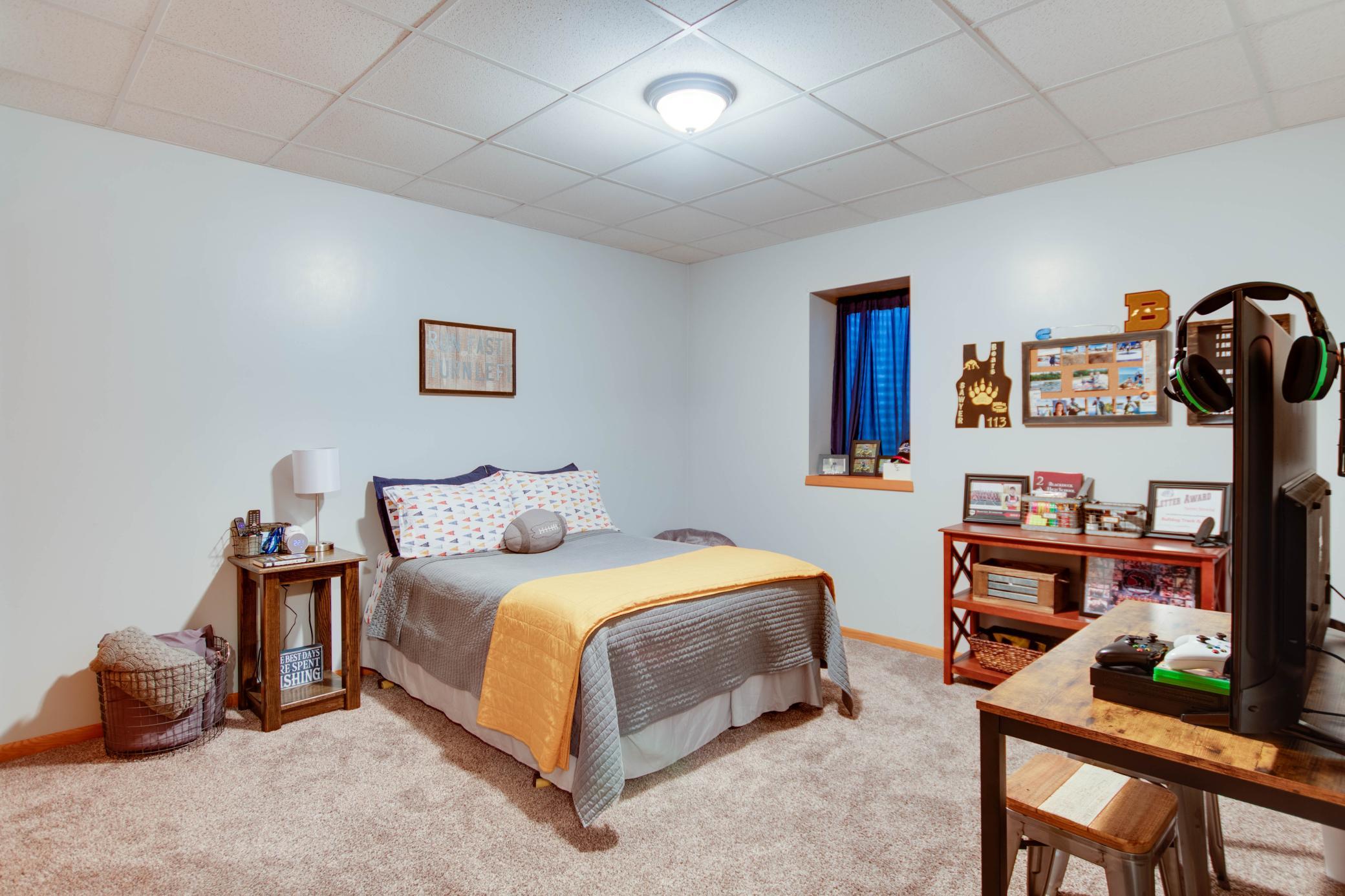 Click on image to enlarge
Click on image to enlarge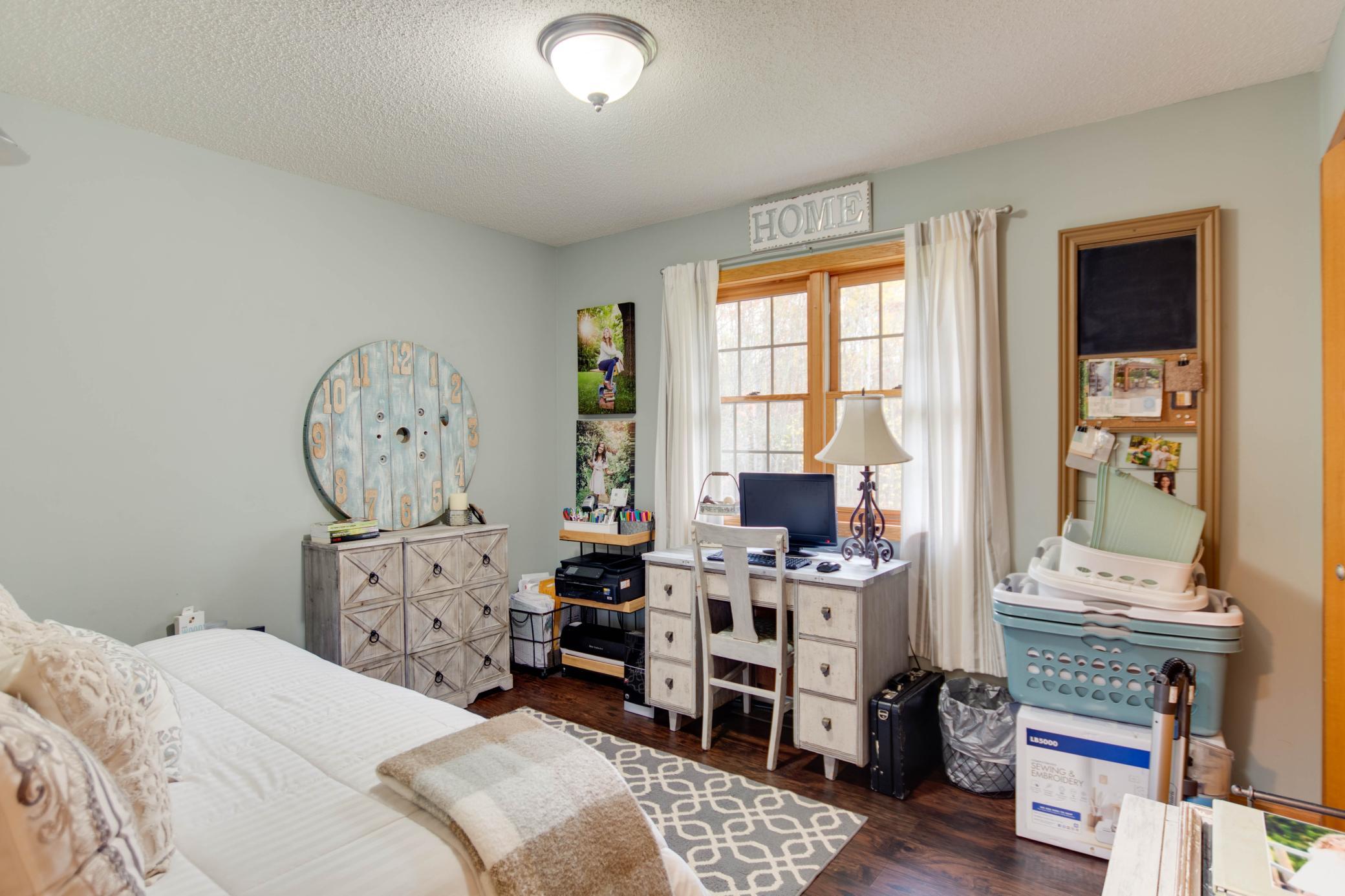 Click on image to enlarge
Click on image to enlarge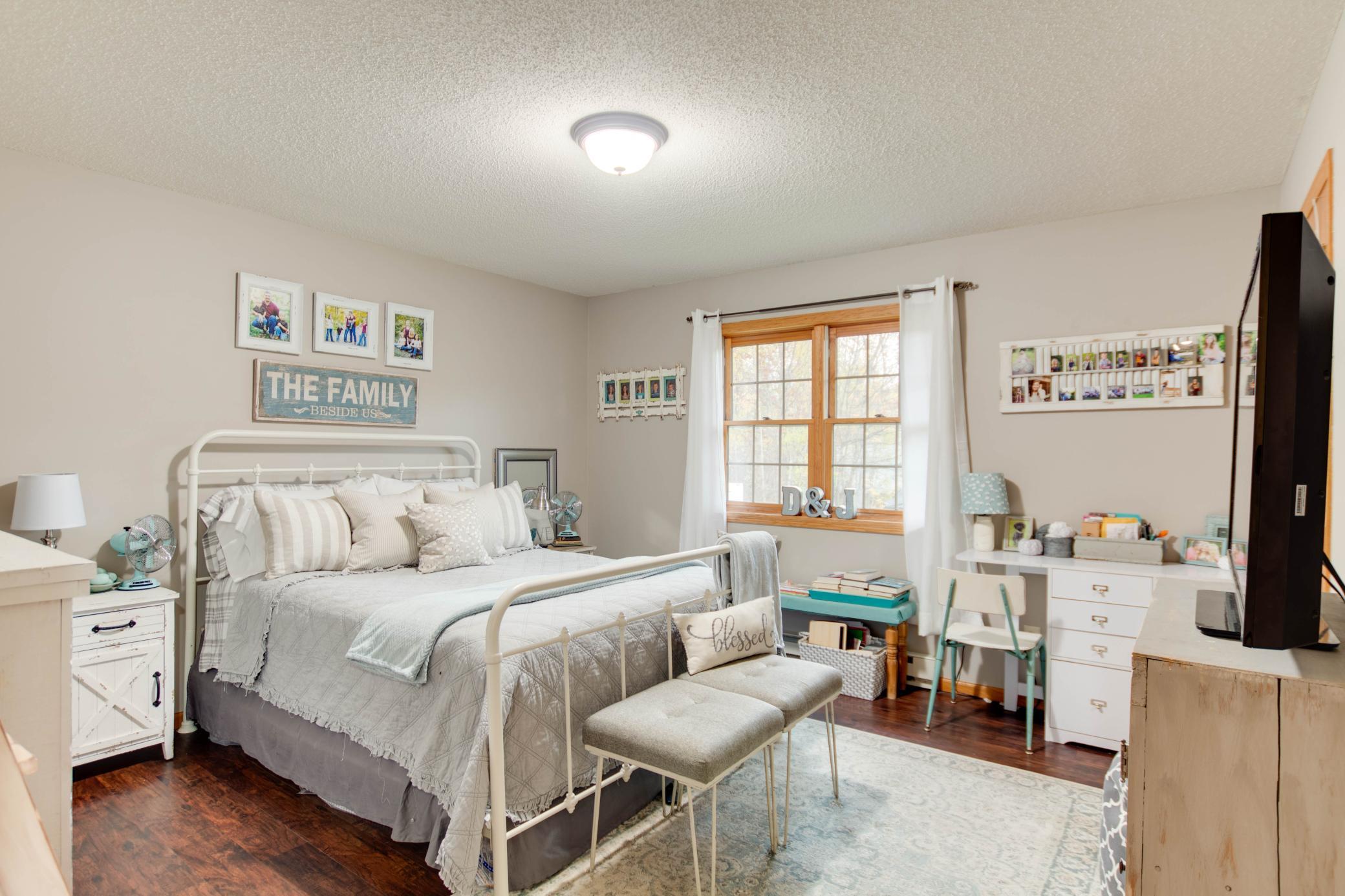 Click on image to enlarge
Click on image to enlarge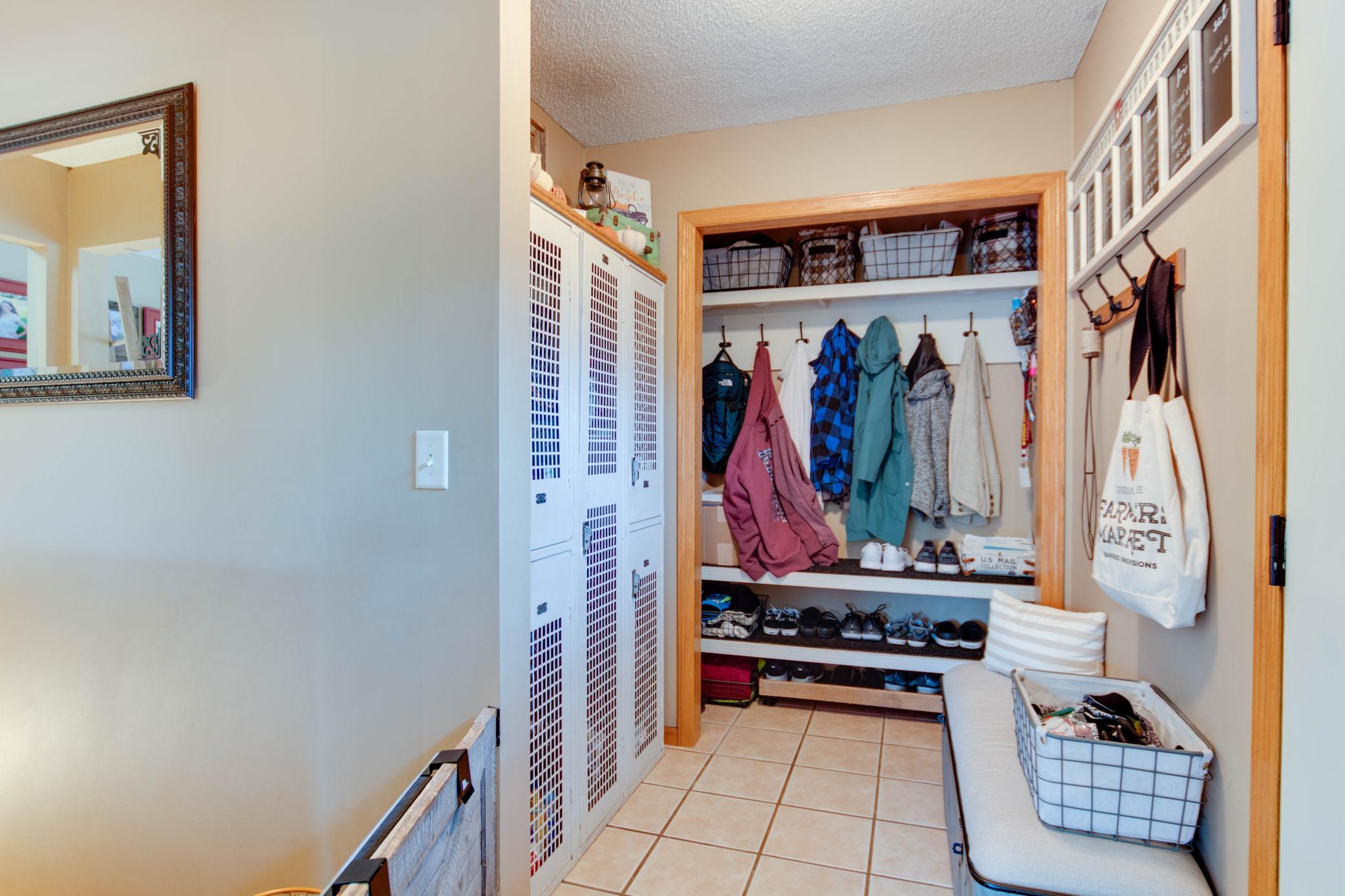 Click on image to enlarge
Click on image to enlarge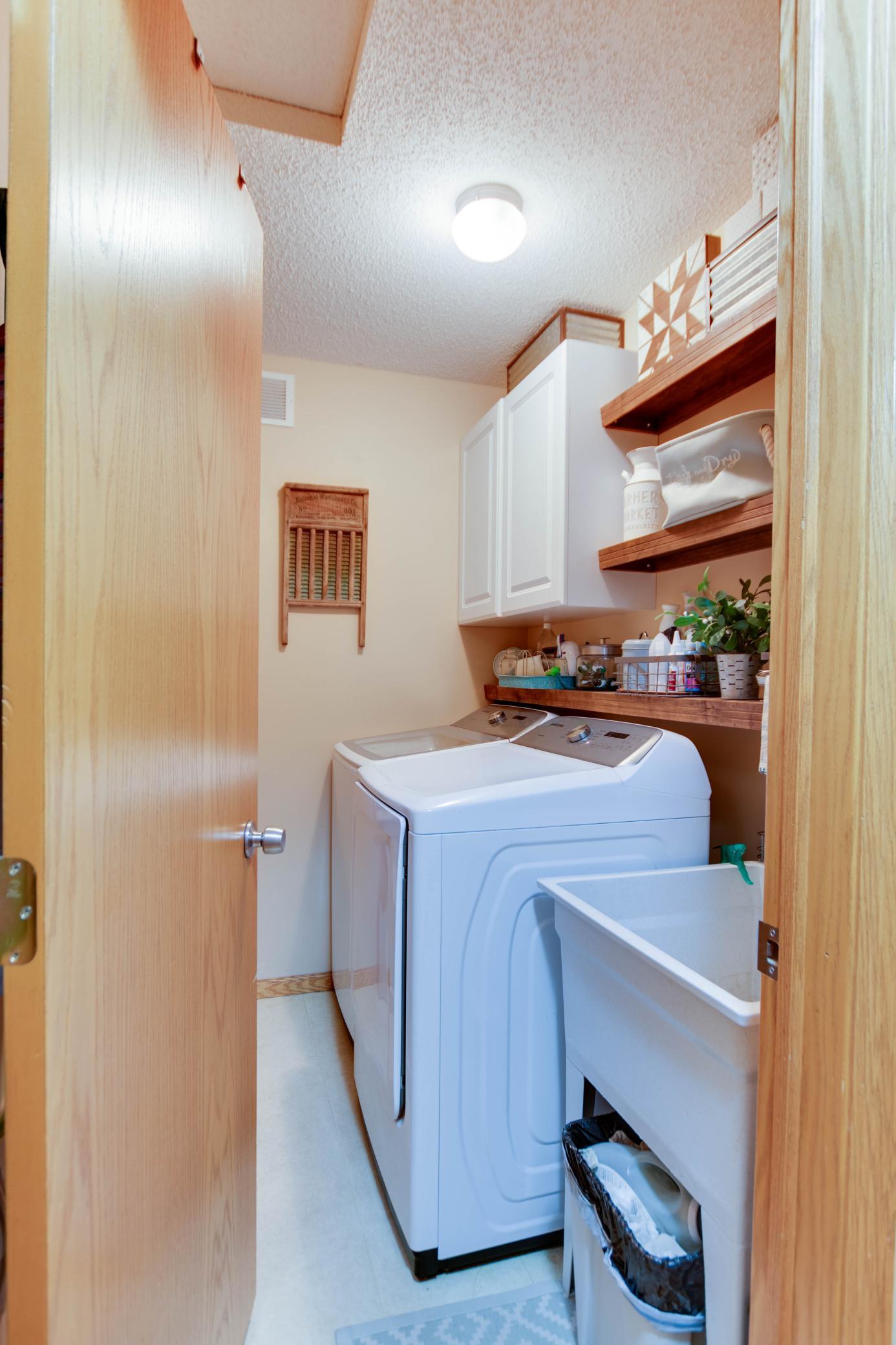 Click on image to enlarge
Click on image to enlarge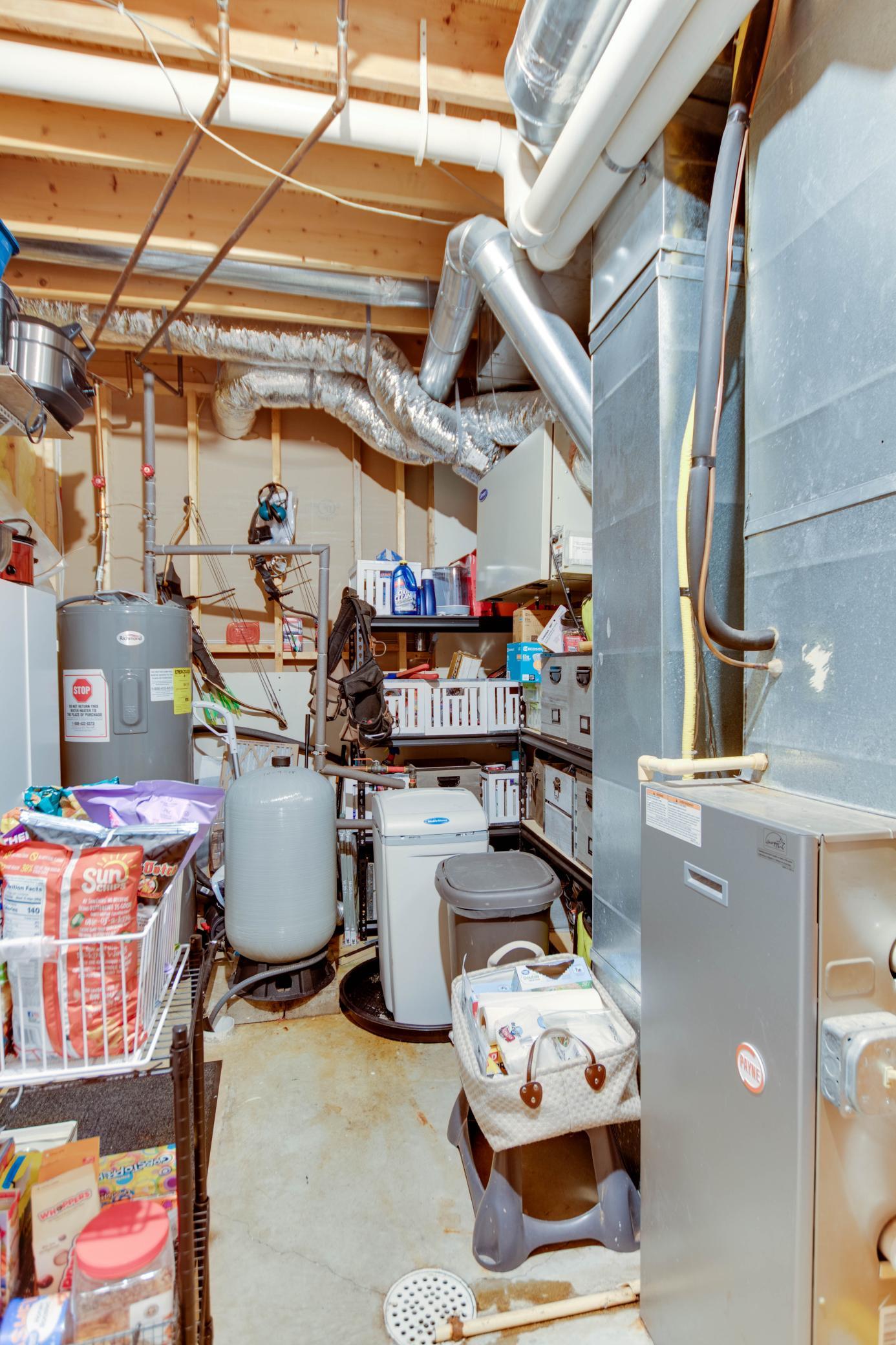 Click on image to enlarge
Click on image to enlarge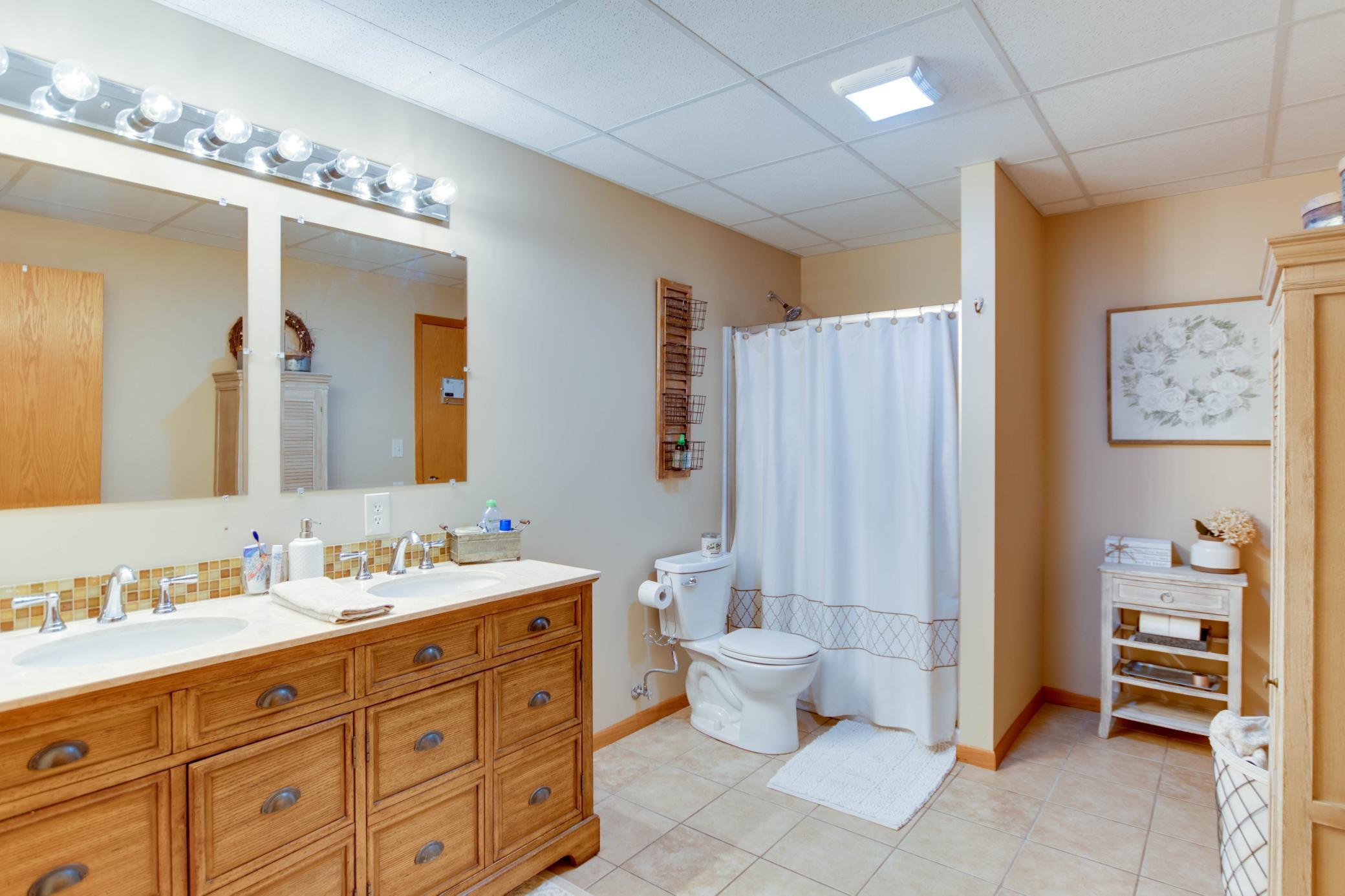 Click on image to enlarge
Click on image to enlarge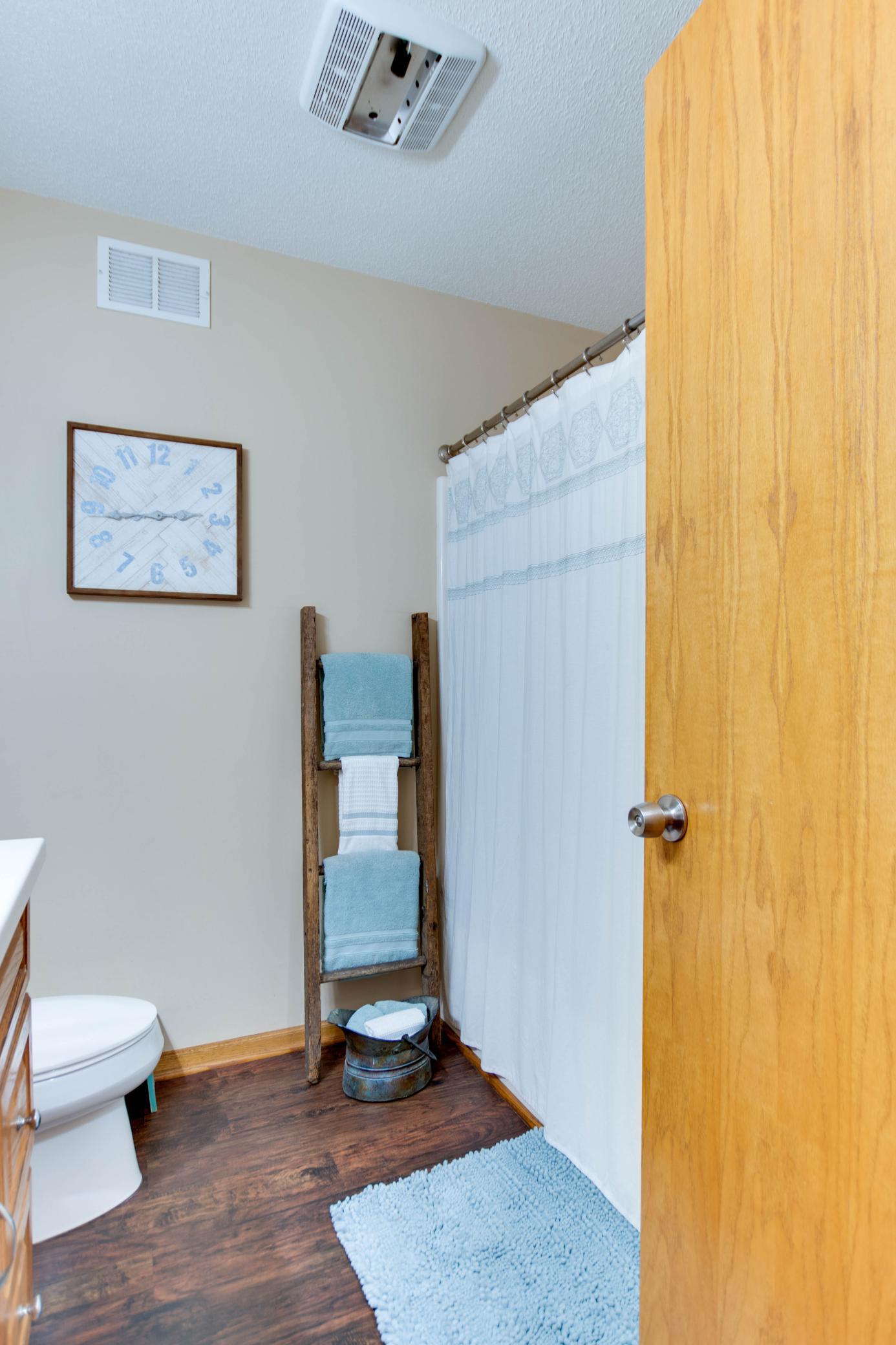 Click on image to enlarge
Click on image to enlarge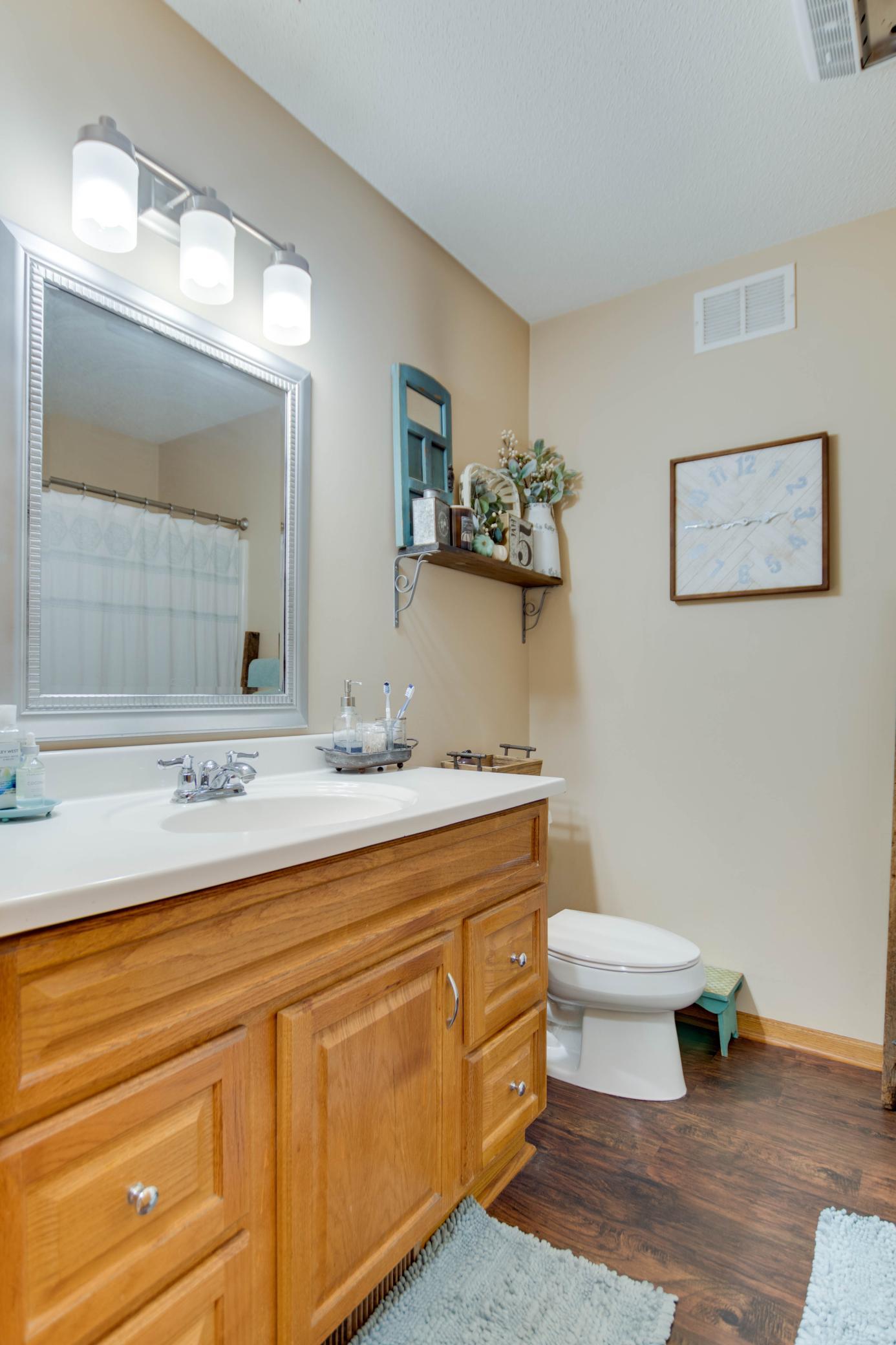 Click on image to enlarge
Click on image to enlarge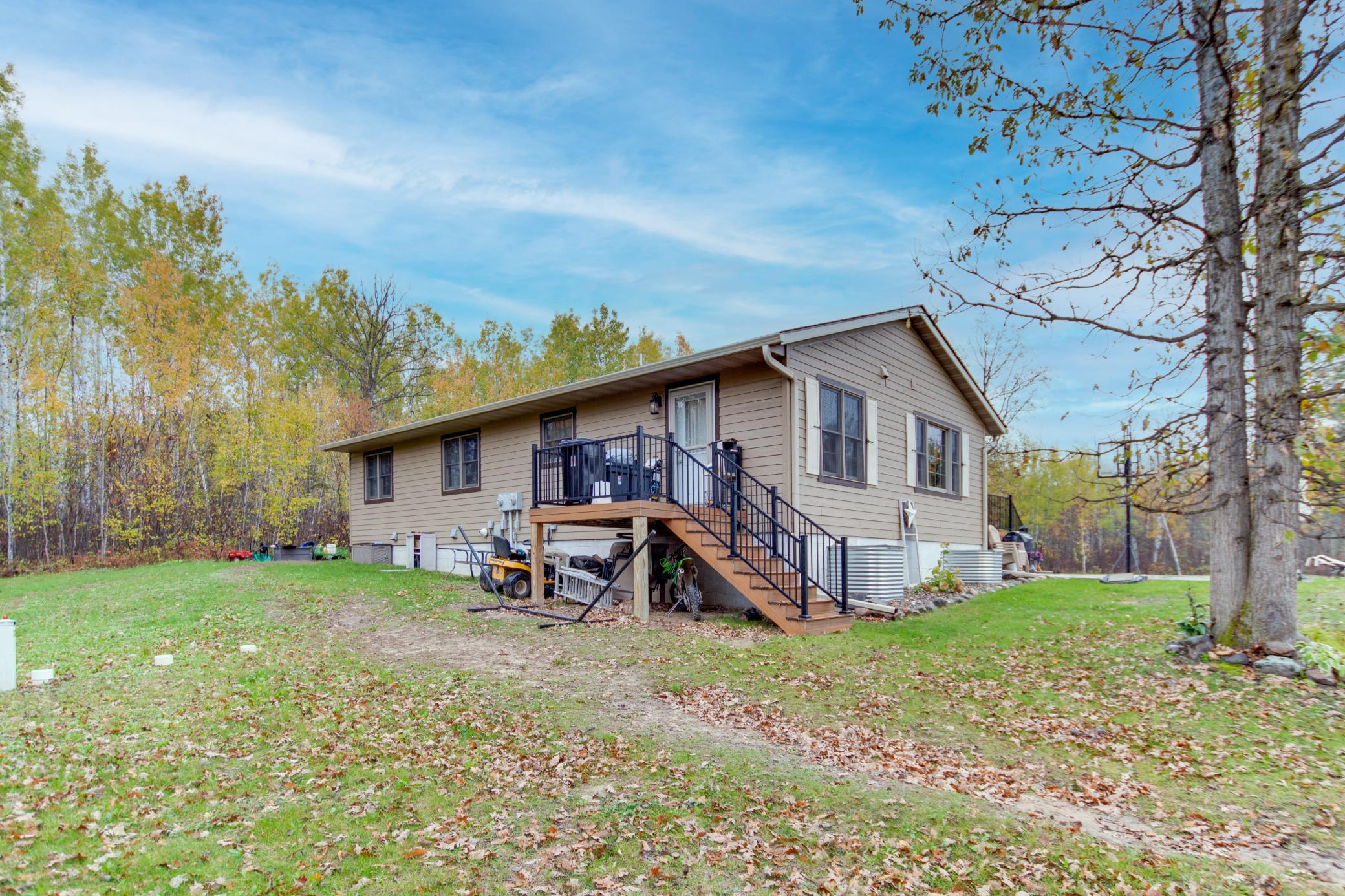 Click on image to enlarge
Click on image to enlarge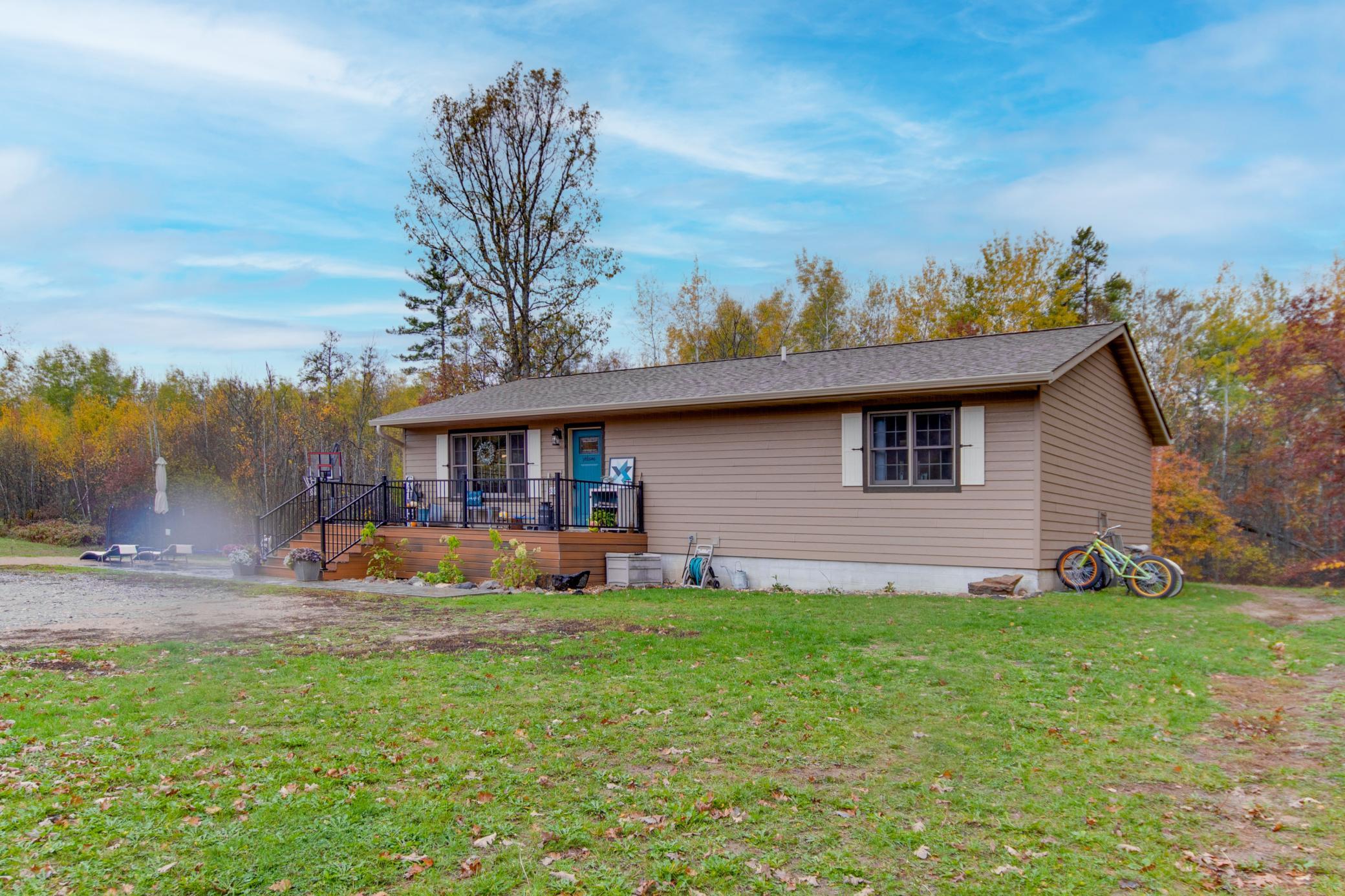 Click on image to enlarge
Click on image to enlarge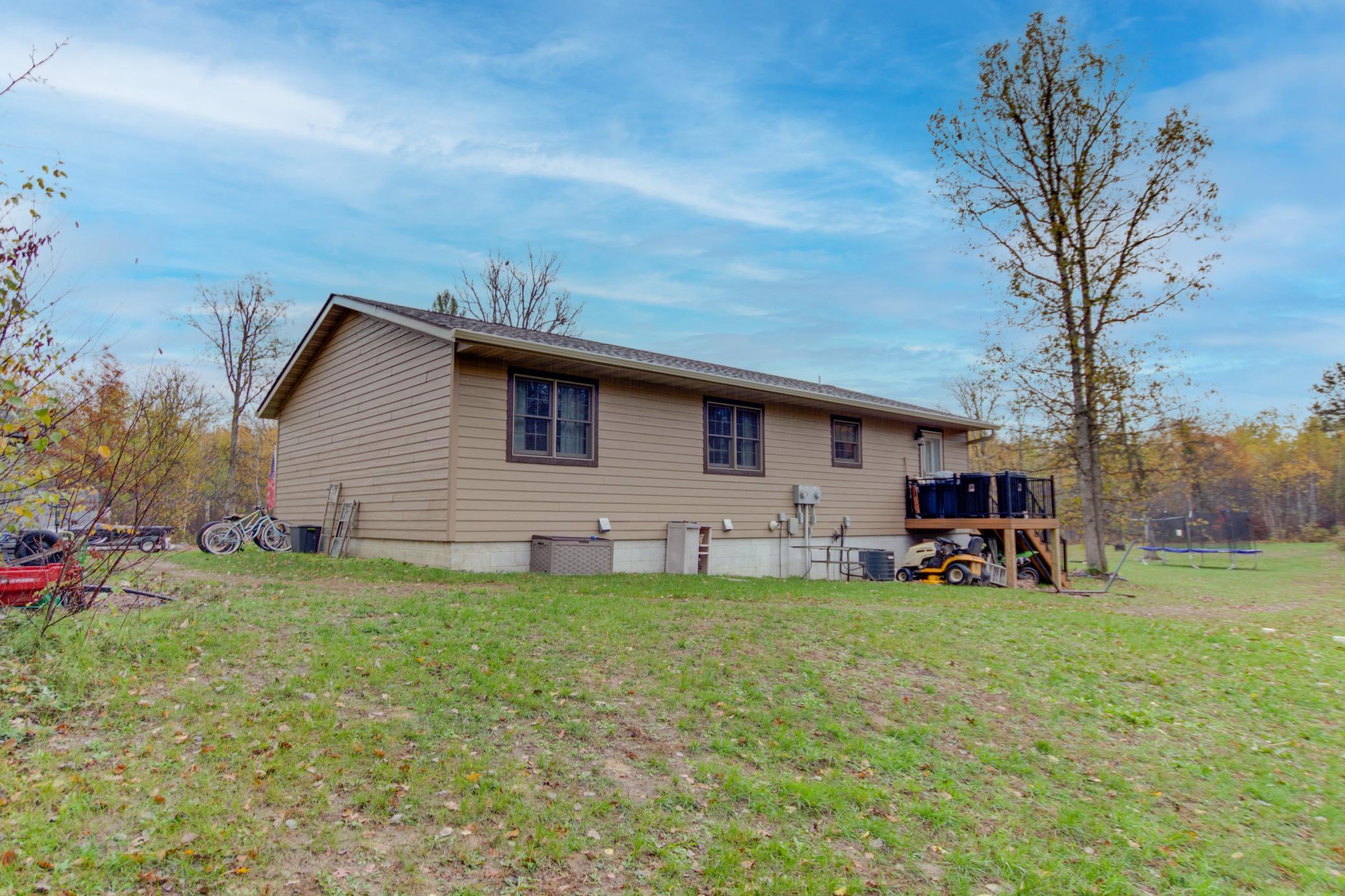 Click on image to enlarge
Click on image to enlarge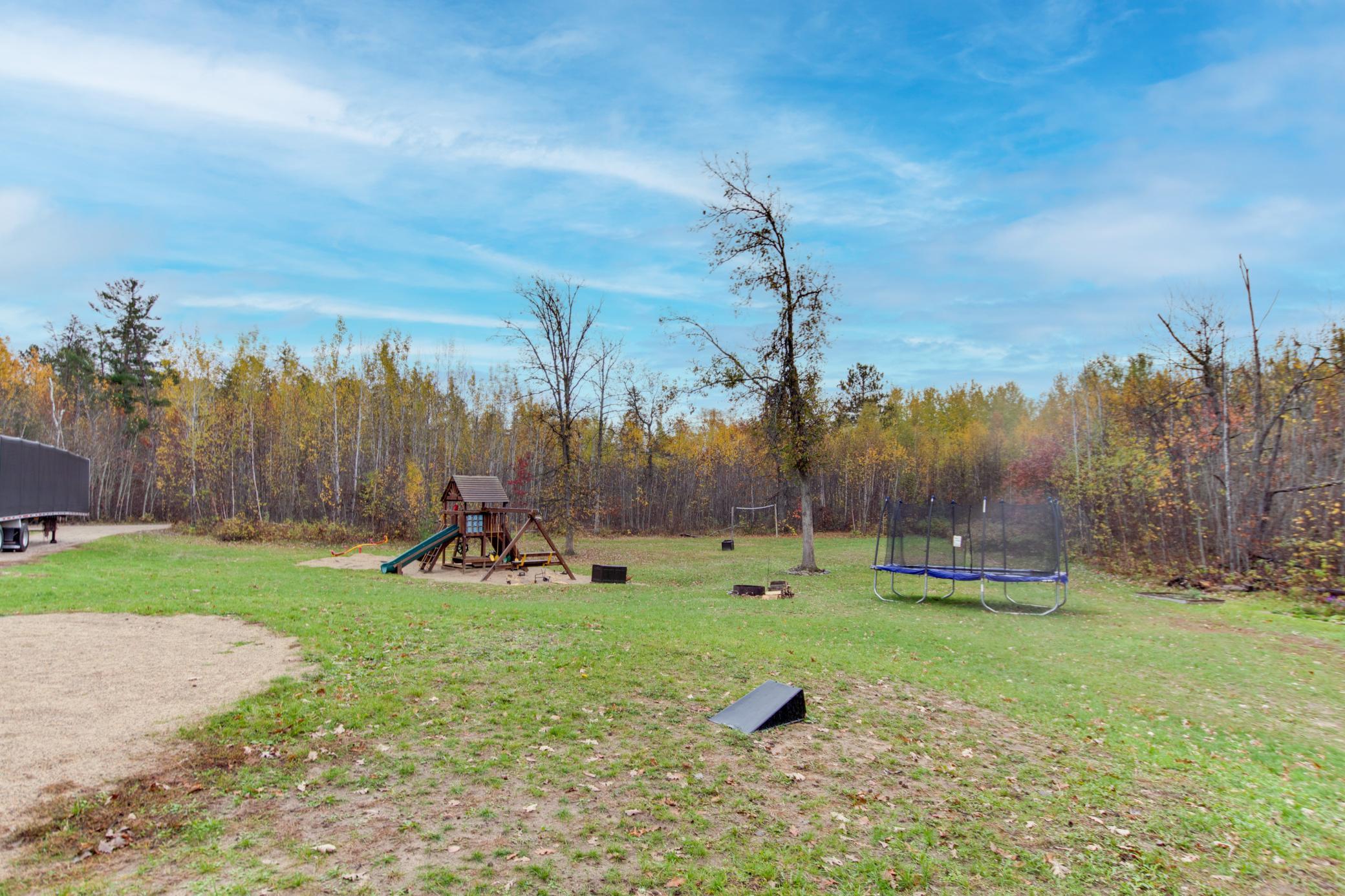 Click on image to enlarge
Click on image to enlarge
Property Description
This move-in ready home has 3 bedrooms and 2 bathrooms and sits on just over 5 acres. It features new LP siding, decks and patio in 2019, new roof and gutters 2021, new furnace and water softener 2018, new carpet in the basement. The lower level has a family room and 2 bonus room that can be used for a den, home office, exercise room, etc.
Summary
| Basement: Finished (Livable); Full | Style: (SF) Single Family |
| Accessibility Features: None | Cooling: Central |
| Kitchen Appliances: Dishwasher; Dryer; Electronic Air Filter; Microwave; Range; Refrigerator; Washer | Buyer Financing: Conventional |
| Heating: Baseboard; Forced Air | Lock Box Type: SentriLock |
| Lot Features: Tree Coverage - Medium | Lot Dimensions: 330x660 |
| Map Coordinate Source: King's Street Atlas | Pool Features: None |
| Road Frontage Type: Private Road | Road Responsibility: Private Maintained Road |
| Listing Terms: Cash; Conventional; FHA | Sewer: Tank with Drainage Field |
| Levels: One | Water Source: Well |
| Zoning: Residential-Single Family | Legal Description: SECT-29 TWP-147 RANGE-030 5.04 AC E330' OF SE1/4 OF SE1/4 LESS S660' THEREOF |
| Roof: Asphalt Shingles | Parking Features: Driveway - Gravel |
| Exterior Features: Storage Shed | Tax With Assessments: 1610 |
| Year Built: 2004 | Directions: From Bemidji: North on Bemidji RD/MN197 turn right onto Birchmont Beach RD/Cty HWY-20 turn left onto Kitchi Landing Ln NE |
| Property ID Number: 290030103 | Acres: 5.04 |
| Lot Size SqFt: 219542.4 | Contingent Timestamp: 2021-12-22T18:47:59Z |
| Closed Timestamp: 2022-03-12T17:24:14Z | Original On Market Timestamp: 2021-10-08T19:15:17Z |
| Total Bathrooms Source: MLS | Status: Closed |
| Contingency: None | Contingency: None |
| Property Type: Residential | County: Beltrami |
| ListPrice: 224900 | Bedrooms: 3 |
| Baths Total: 2 | Bath Full: 2 |
| Total SqFt: 1350 | Closed Date: 2022-03-11 |
| Off Market Date: 2022-01-24 | Off Market Date: 2022-01-24 |
| List Date: 2021-10-08 | Sales Close Price: 228300 |
| On-Market Date: 2021-10-08T19:15:17Z | Original List Price: 229900 |
| Off Market Date: 2022-01-24 | On-Market Contract Date: 2021-10-08 |
| Current Price: 228300 | List Agent Full Name: Lane E. Miles |
| List Office Mls Id: 25117 | Buyer Office MlsId: 48673 |
| List Agent Mls Id: 500502854 | Buyer Agent MlsId: 497500373 |
| List Agent Originating System Mls ID: 500502854 | Buyer Agent Originating System Mls ID: 497500373 |
| List Office Originating System Mls ID: 25117 | Buyer Office Originating System Mls ID: 48673 |
| List Agent Association: GLAR | Buyer Agent Association: GLAR |
| IDX Participant: Yes | Photos Count: 24 |
| Bathrooms Total (Integer): 2 | Bathrooms Total (Decimal): 2 |
| Bathrooms Total (Notational): 2 | Lot Size Area: 5.04 |
| Lot Size Units: Acres | Current Price: 228300 |
| Unparsed First Line Address: 5301 Kitchi Landing Lane NE | Source System ID: FLEXMLS_NSTAR |
| Originating System ID: FLEXMLS_NSTAR | Property Type: Residential |
| Originating System Listing ID: 6111805 | : The listing broker's offer of compensation is made only to participants of the MLS where the listing is filed. |
| List AOR: GLAR | Cooling: Yes |
| Heating: Yes | Last Modified: 2023-03-13T05:16:03Z |
None
| Allow Auto Valuation Display?: Yes | Allow Consumer Comment: No |
| MLSID: RMLS |
Contract Information
| Availability: Unavailable | Owner is an Agent?: No |
| Auction?: No |
Office/Member Info
| Association: GLAR |
General Property Information
| Common Wall: No | Lot Measurement: Acres |
| Manufactured Home?: No | Multiple PIDs?: No |
| New Development: No | Year Built: 2004 |
| Yearly/Seasonal: Yearly | Zoning: Residential-Single Family |
| Lot Dimensions: 330x660 | Acres: 5.04 |
| Main Floor Total SqFt: 675 | Above Grd Total SqFt: 675 |
| Below Grd Total SqFt: 675 | Total Finished Sqft: 1350.00 |
| FireplaceYN: No | Foundation Size: 675 |
| Style: (SF) Single Family | Assessment Pending: No |
Location, Tax and Other Information
| AssocFeeYN: No | Legal Description: SECT-29 TWP-147 RANGE-030 5.04 AC E330' OF SE1/4 OF SE1/4 LESS S660' THEREOF |
| Map Page: 999 | Municipality: Blackduck |
| Rental License?: No | School District Phone: 218-835-5200 |
| Map Coordinate Source: King's Street Atlas | Zip Plus 4: 4469 |
| Property ID Number: 290030103 | Tax Year: 2021 |
| Tax Amount: 1448 | In Foreclosure?: No |
| Potential Short Sale?: No | Lender Owned?: No |
Directions & Remarks
| Public Remarks: This move-in ready home has 3 bedrooms and 2 bathrooms and sits on just over 5 acres. It features new LP siding, decks and patio in 2019, new roof and gutters 2021, new furnace and water softener 2018, new carpet in the basement. The lower level has a family room and 2 bonus room that can be used for a den, home office, exercise room, etc. | Directions: From Bemidji: North on Bemidji RD/MN197 turn right onto Birchmont Beach RD/Cty HWY-20 turn left onto Kitchi Landing Ln NE |
Assessments
| Tax With Assessments: 1610 |
Building Information
| Finished SqFt Above Ground: 675 | Finished SqFt Below Ground: 675 |
Lease Details
| Land Leased: Not Applicable |
Lock Box Type
| Lock Box Source: GLAR |
Miscellaneous Information
| DP Resource: Y | FIPS Code: 27007 |
| Homestead: Yes |
Ownership
| Fractional Ownership: No |
Public Survey Info
| Range#: 30 | Section#: 29 |
| Township#: 147 |
Property Features
| Accessible: None |
| Air Conditioning: Central |
| Amenities Unit: Deck; Kitchen Window; Main Floor Primary Bedroom; Patio; Primary Bedroom Walk-In Closet |
| Appliances: Dishwasher; Dryer; Electronic Air Filter; Microwave; Range; Refrigerator; Washer |
| Basement: Finished (Livable); Full |
| Bath Description: Main Floor Full Bath |
| Construction Status: Previously Owned |
| Dining Room Description: Breakfast Bar; Kitchen/Dining Room |
| Exterior: Other |
| Family Room Characteristics: Lower Level |
| Financing Terms: Conventional |
| Fuel: Electric; Propane |
| Heating: Baseboard; Forced Air |
| Lock Box Type: SentriLock |
| Lot Description: Tree Coverage - Medium |
| Outbuildings: Storage Shed |
| Parking Characteristics: Driveway - Gravel |
| Pool Description: None |
| Road Frontage: Private Road |
| Road Responsibility: Private Maintained Road |
| Roof: Asphalt Shingles |
| Sellers Terms: Cash; Conventional; FHA |
| Sewer: Tank with Drainage Field |
| Special Search: 3 BR on One Level; Main Floor Laundry |
| Stories: One |
| Water: Well |


