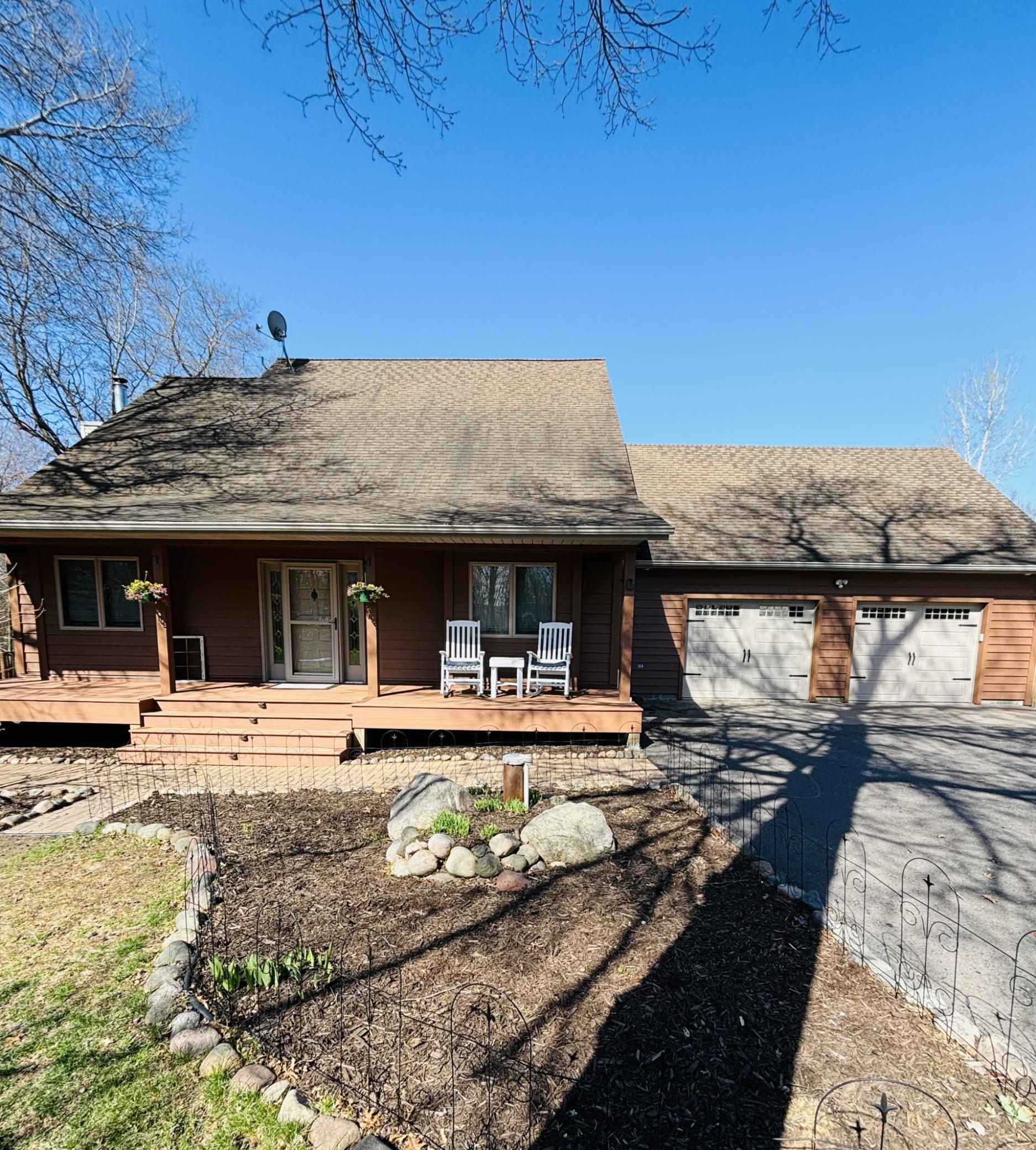
731 220th Street, Osceola, WI 54020
MLS# 6524499
$609,000
4 beds | 3 baths | 3331 sqft Click on image to enlarge
Click on image to enlarge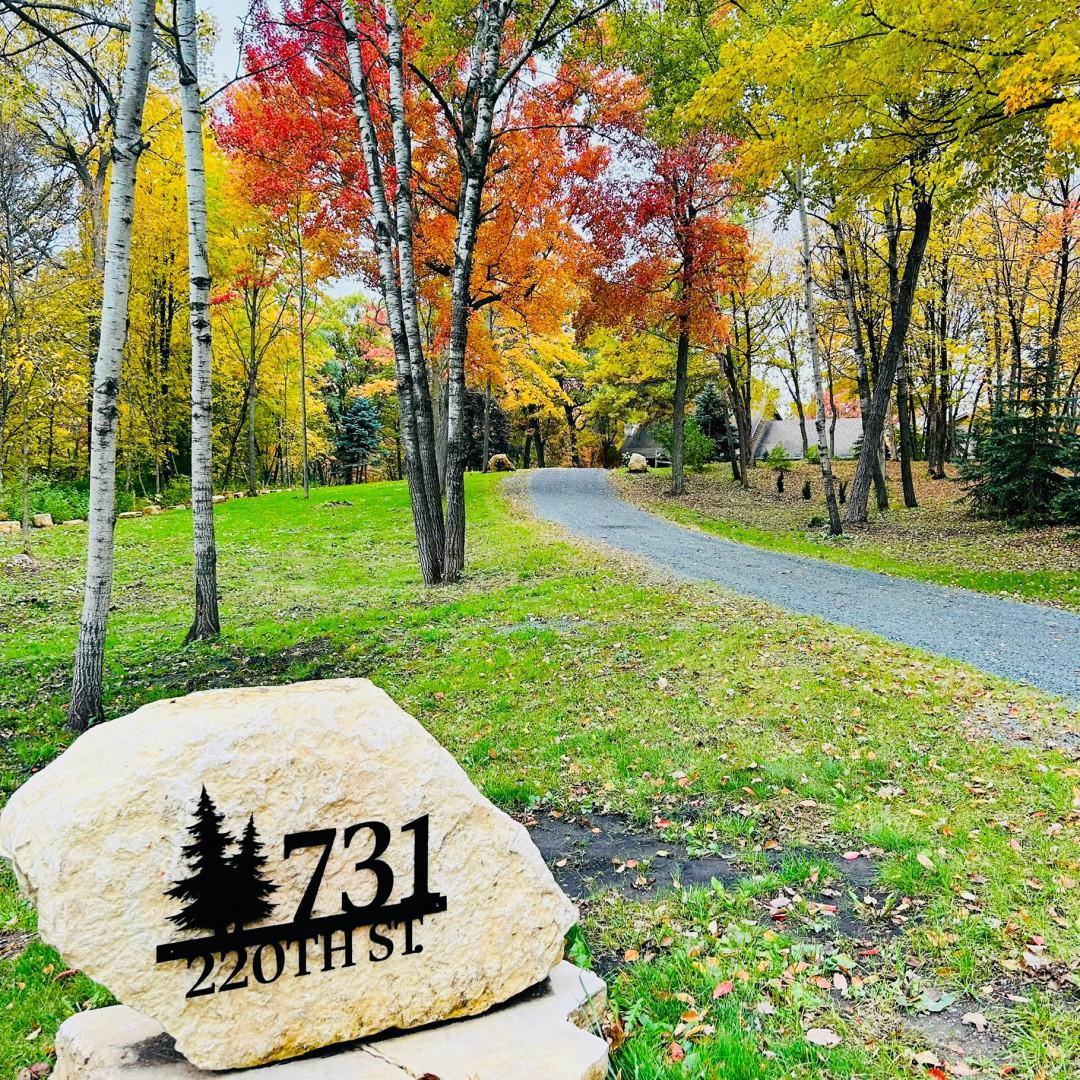 Click on image to enlarge
Click on image to enlarge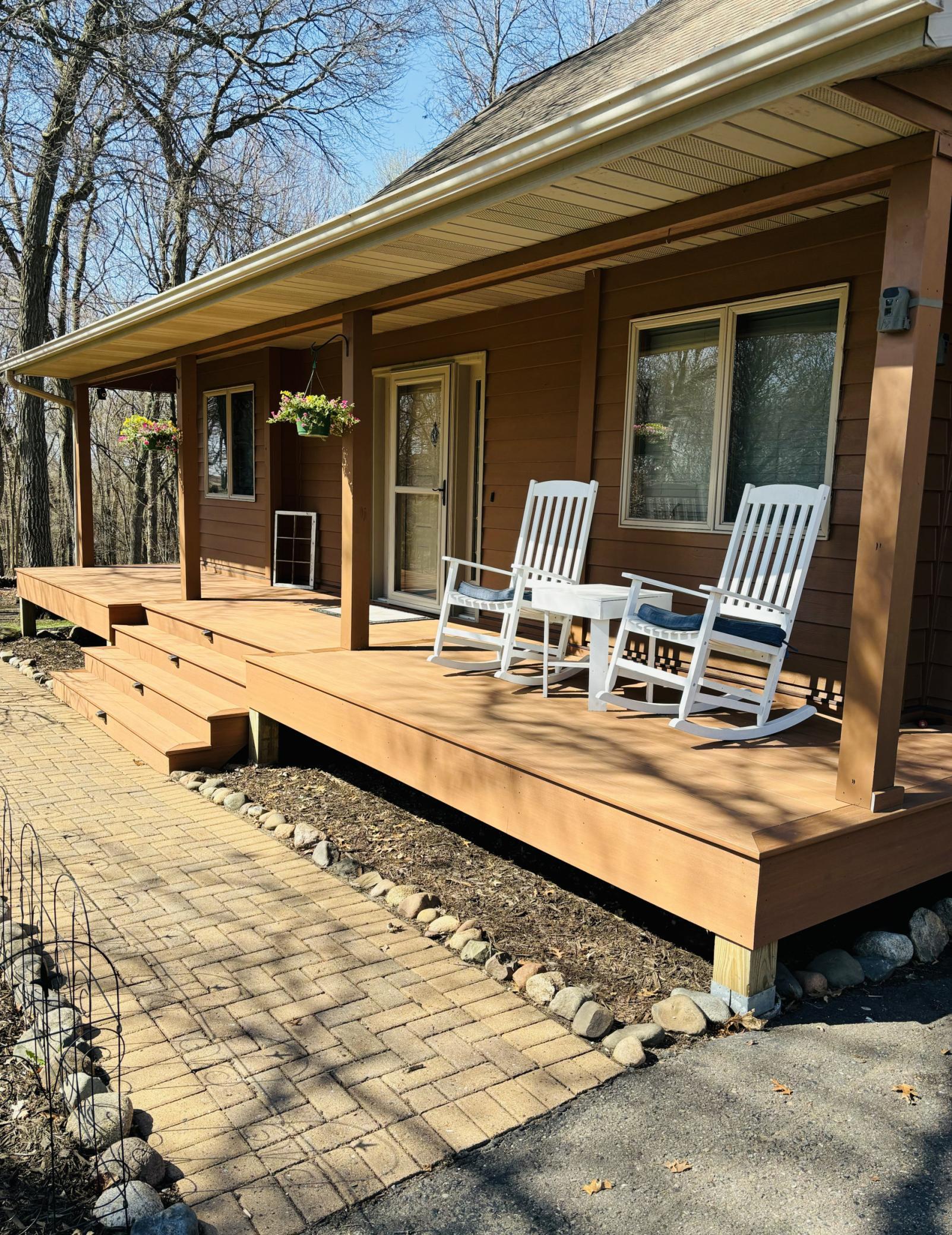 Click on image to enlarge
Click on image to enlarge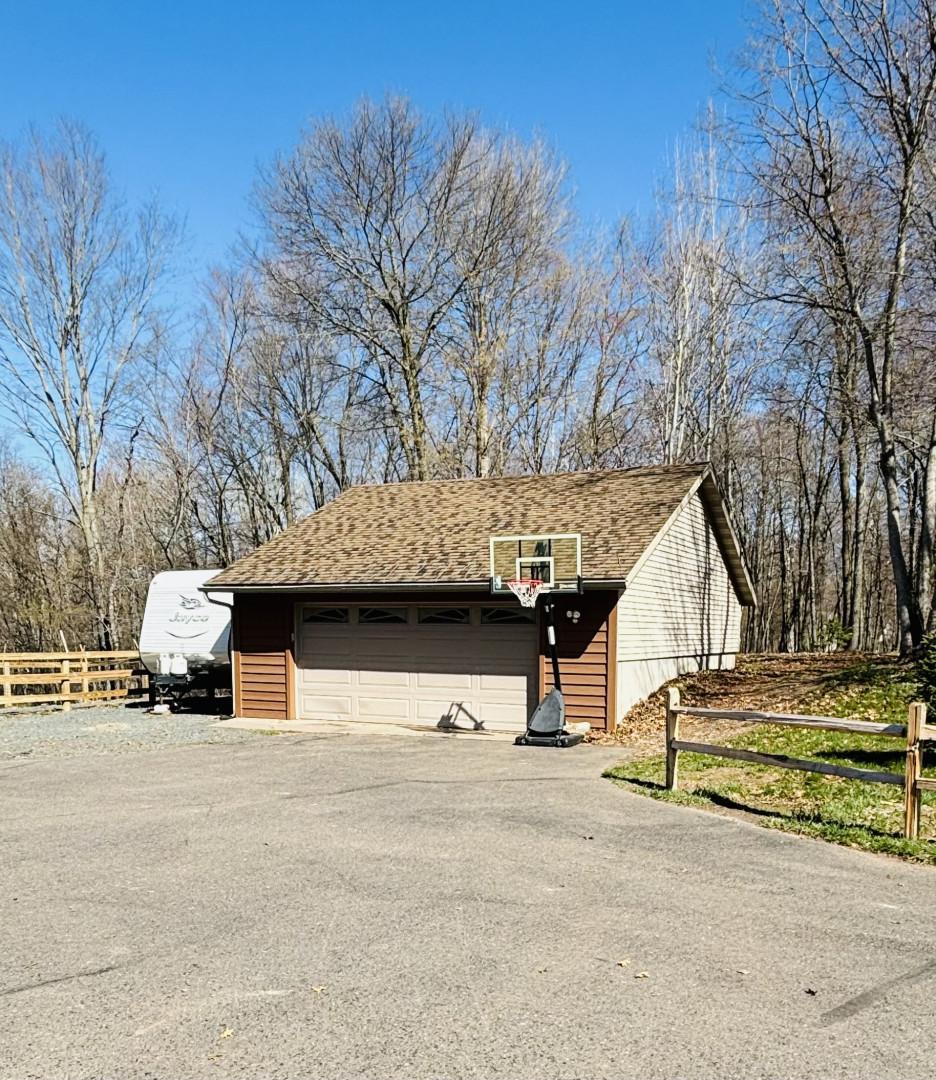 Click on image to enlarge
Click on image to enlarge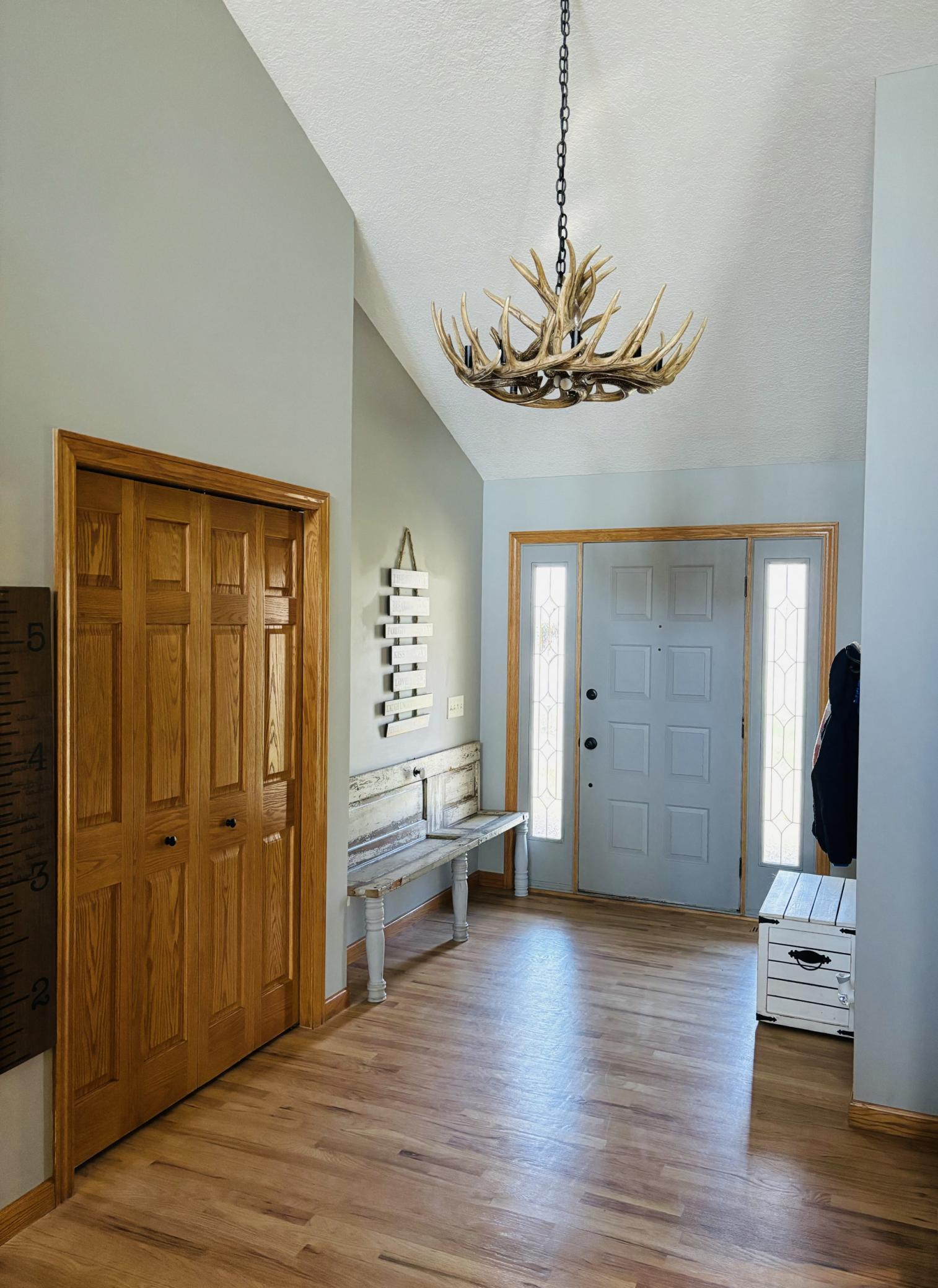 Click on image to enlarge
Click on image to enlarge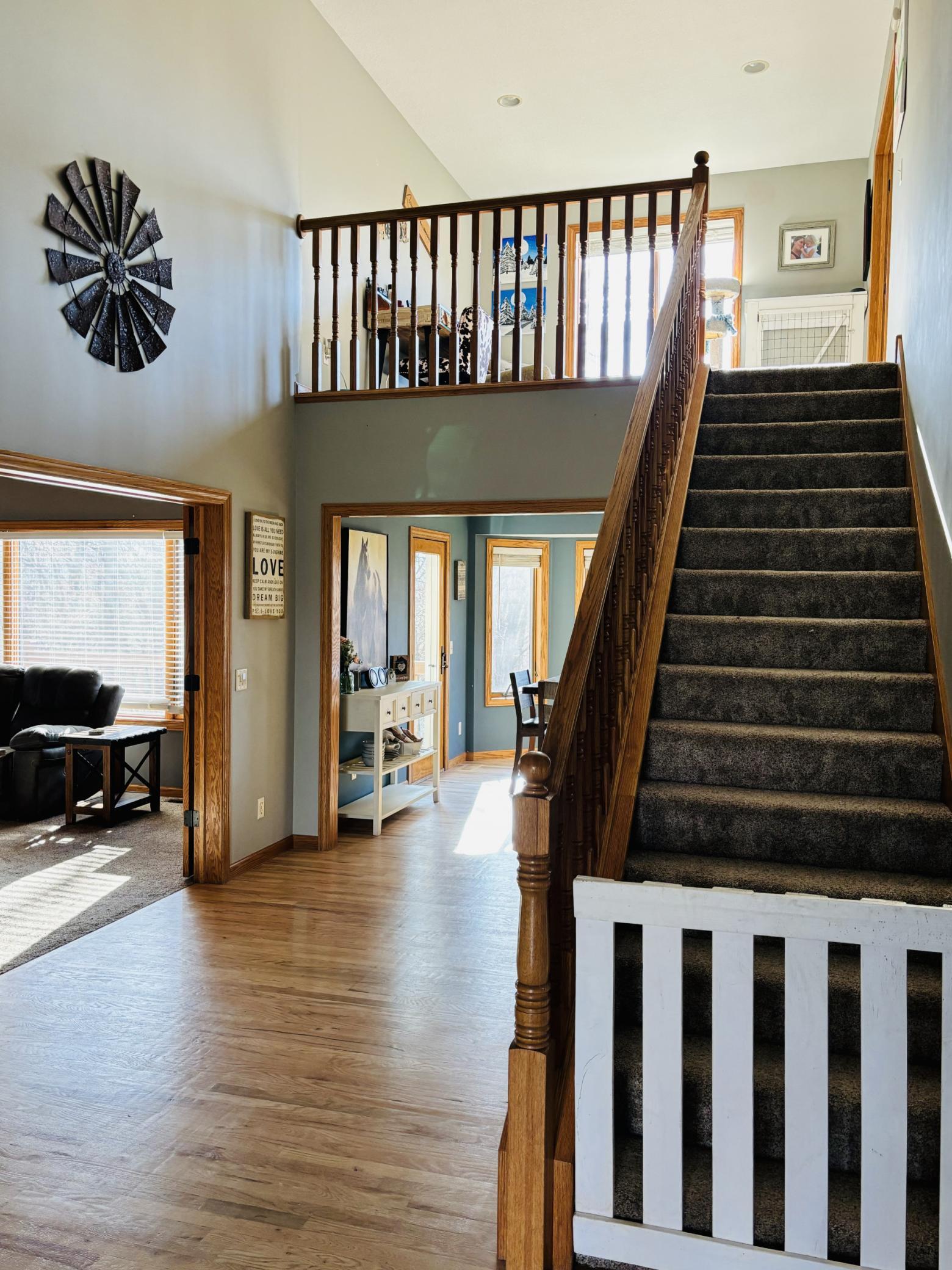 Click on image to enlarge
Click on image to enlarge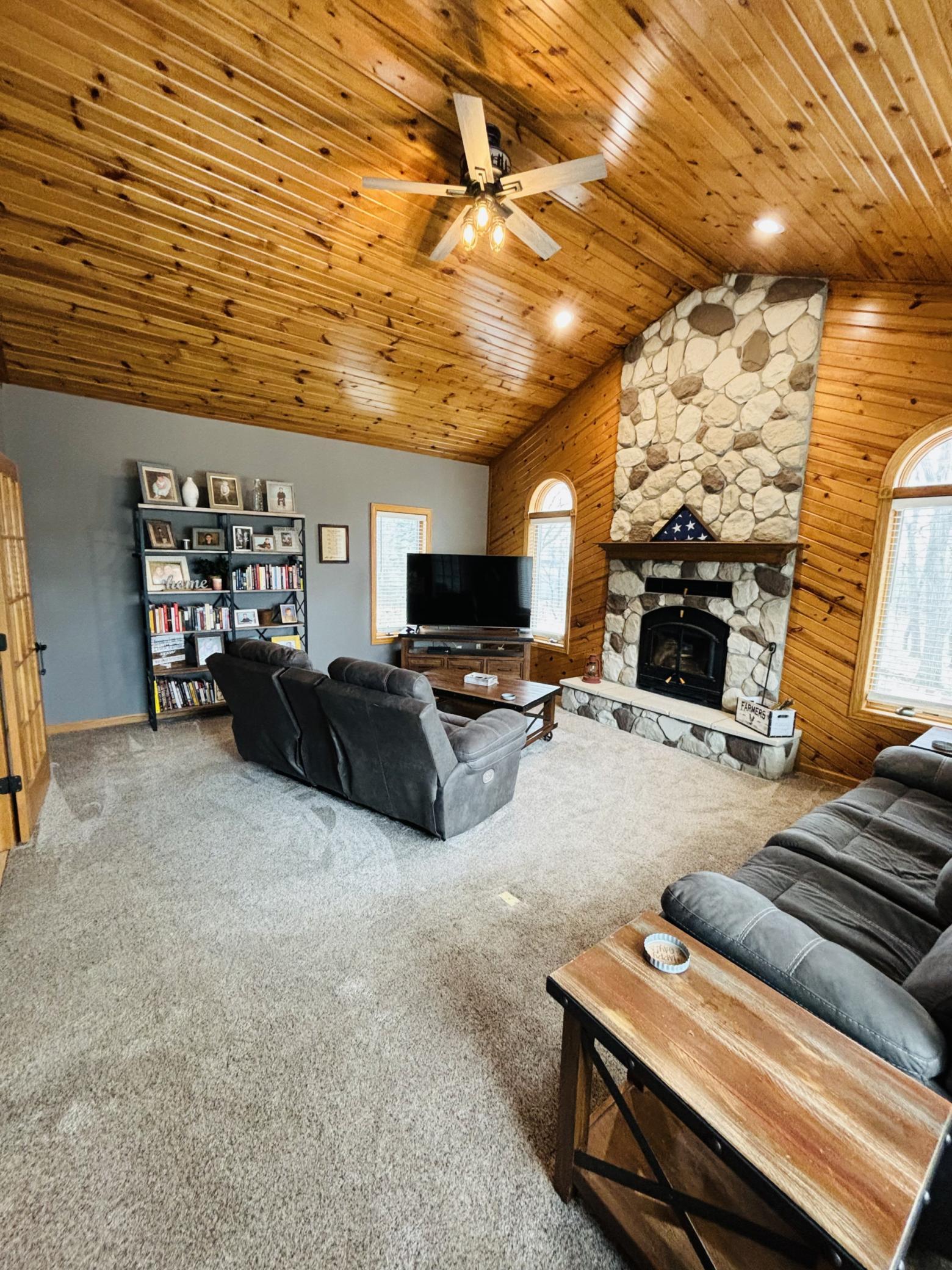 Click on image to enlarge
Click on image to enlarge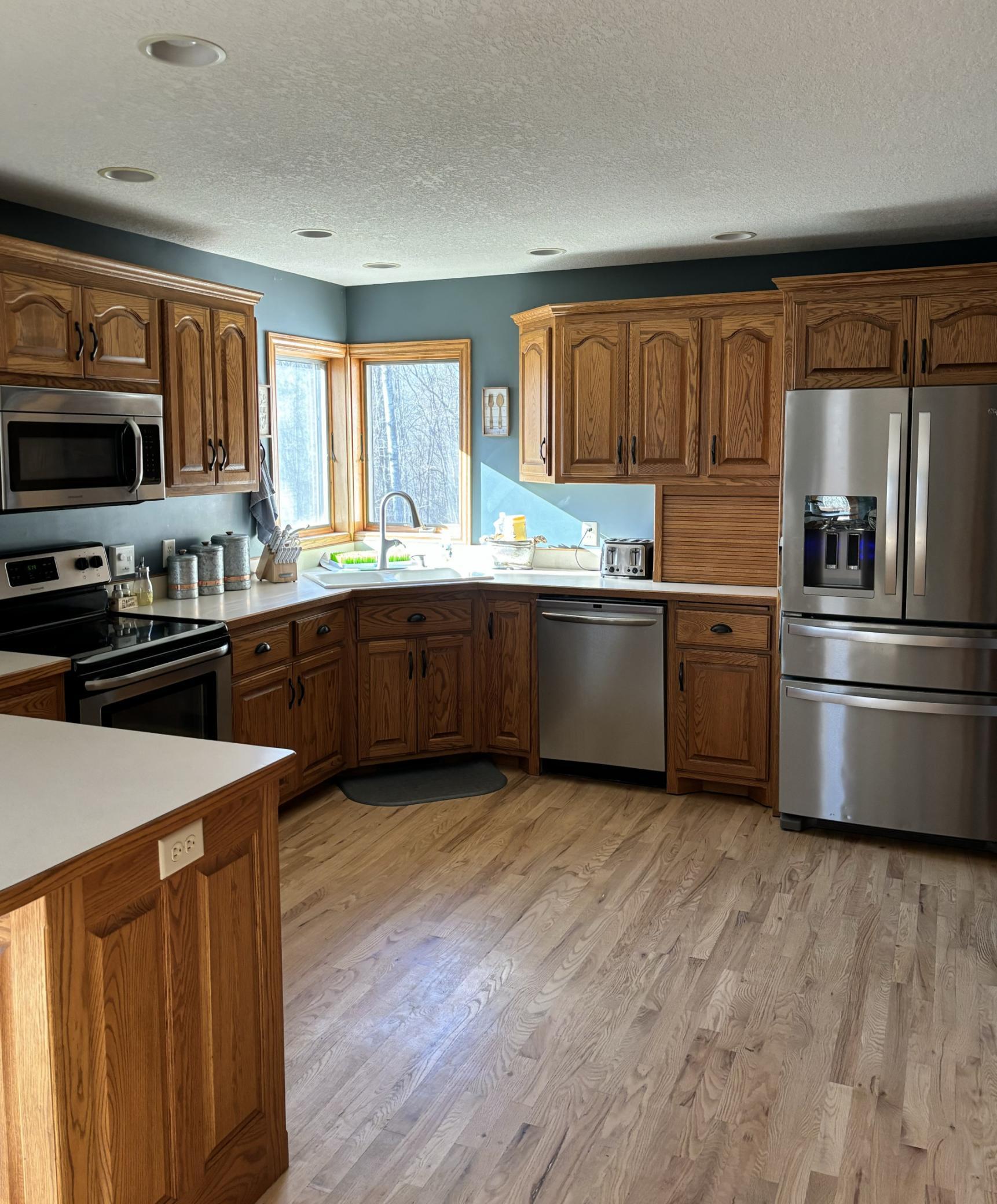 Click on image to enlarge
Click on image to enlarge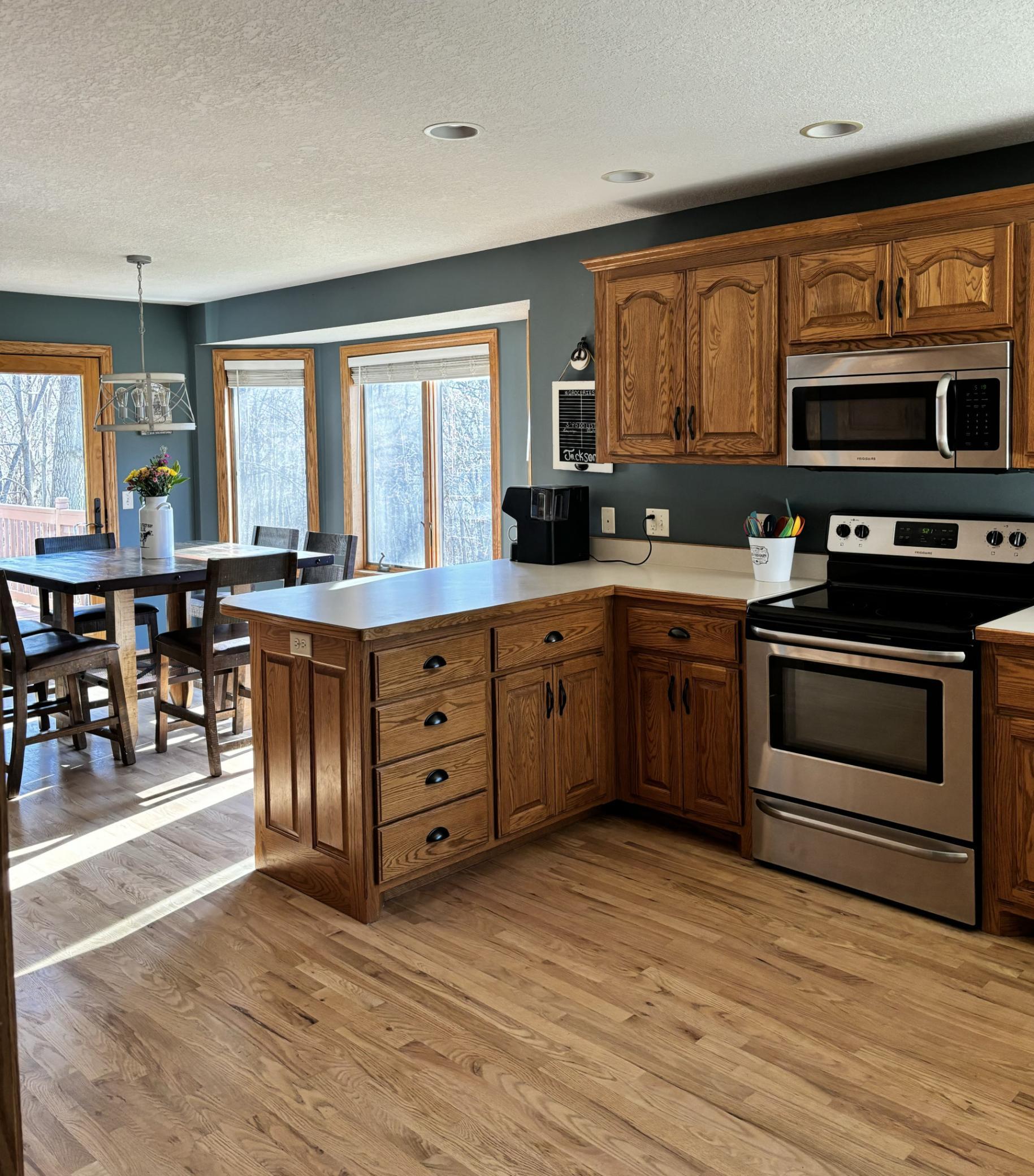 Click on image to enlarge
Click on image to enlarge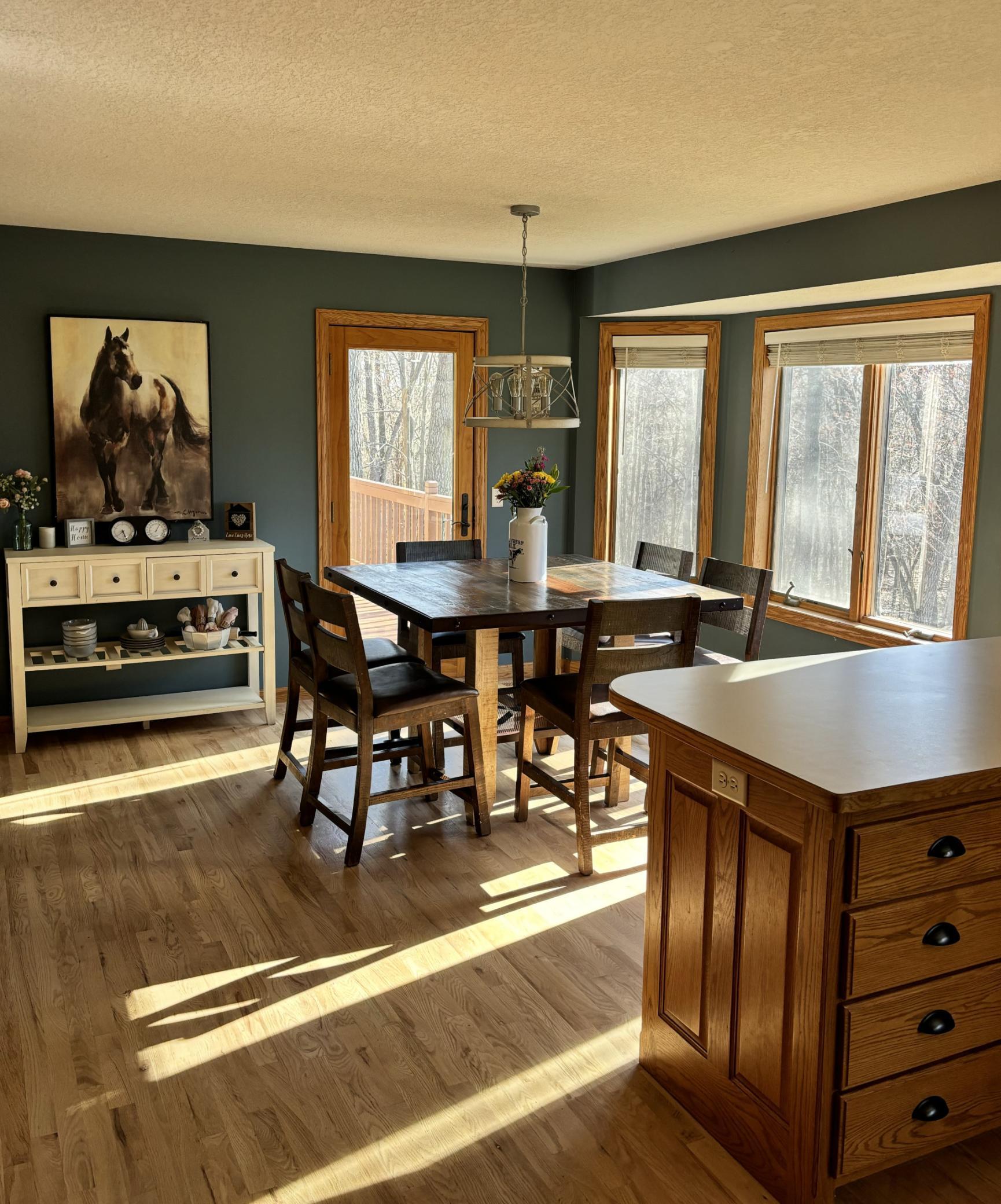 Click on image to enlarge
Click on image to enlarge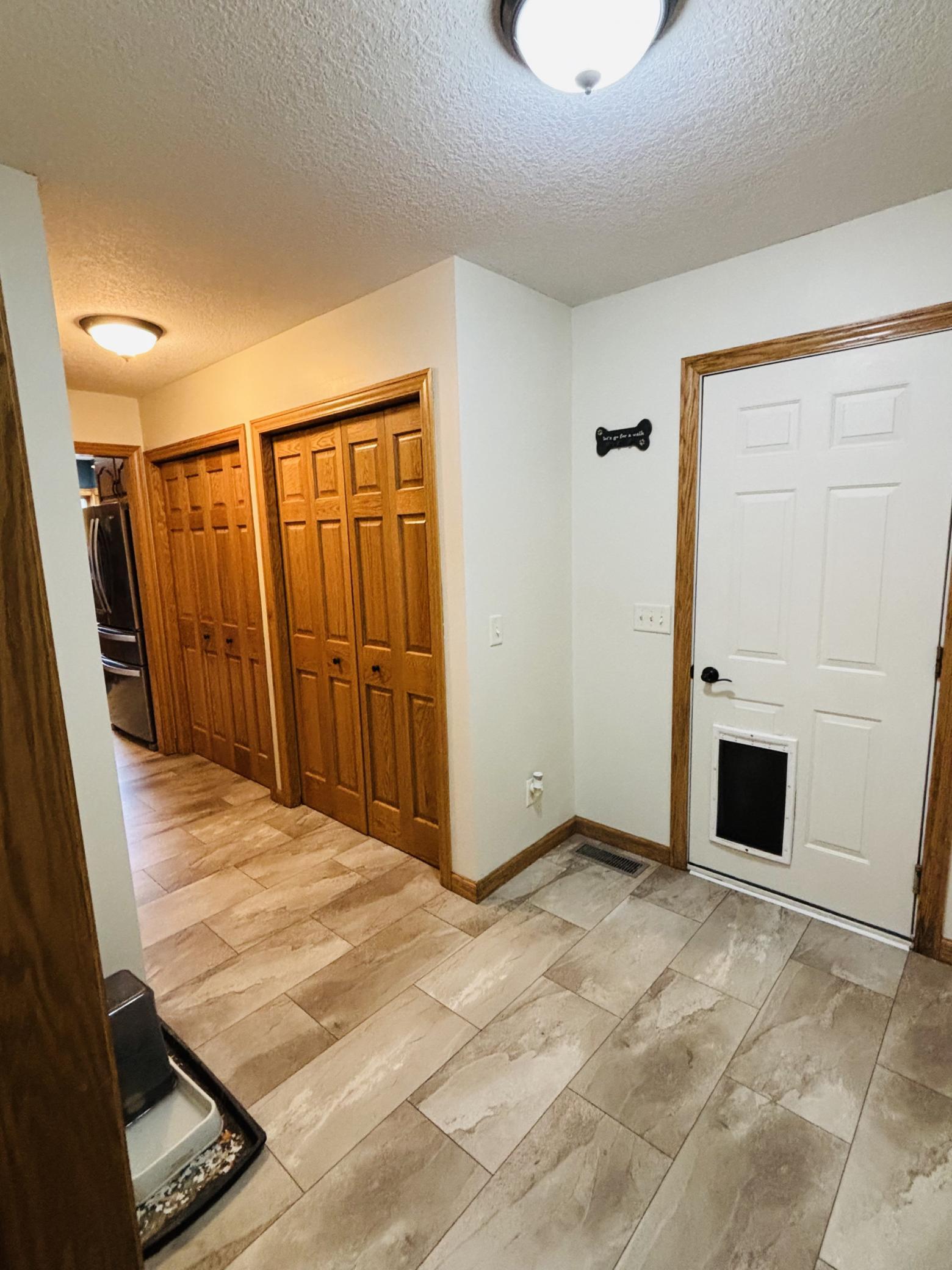 Click on image to enlarge
Click on image to enlarge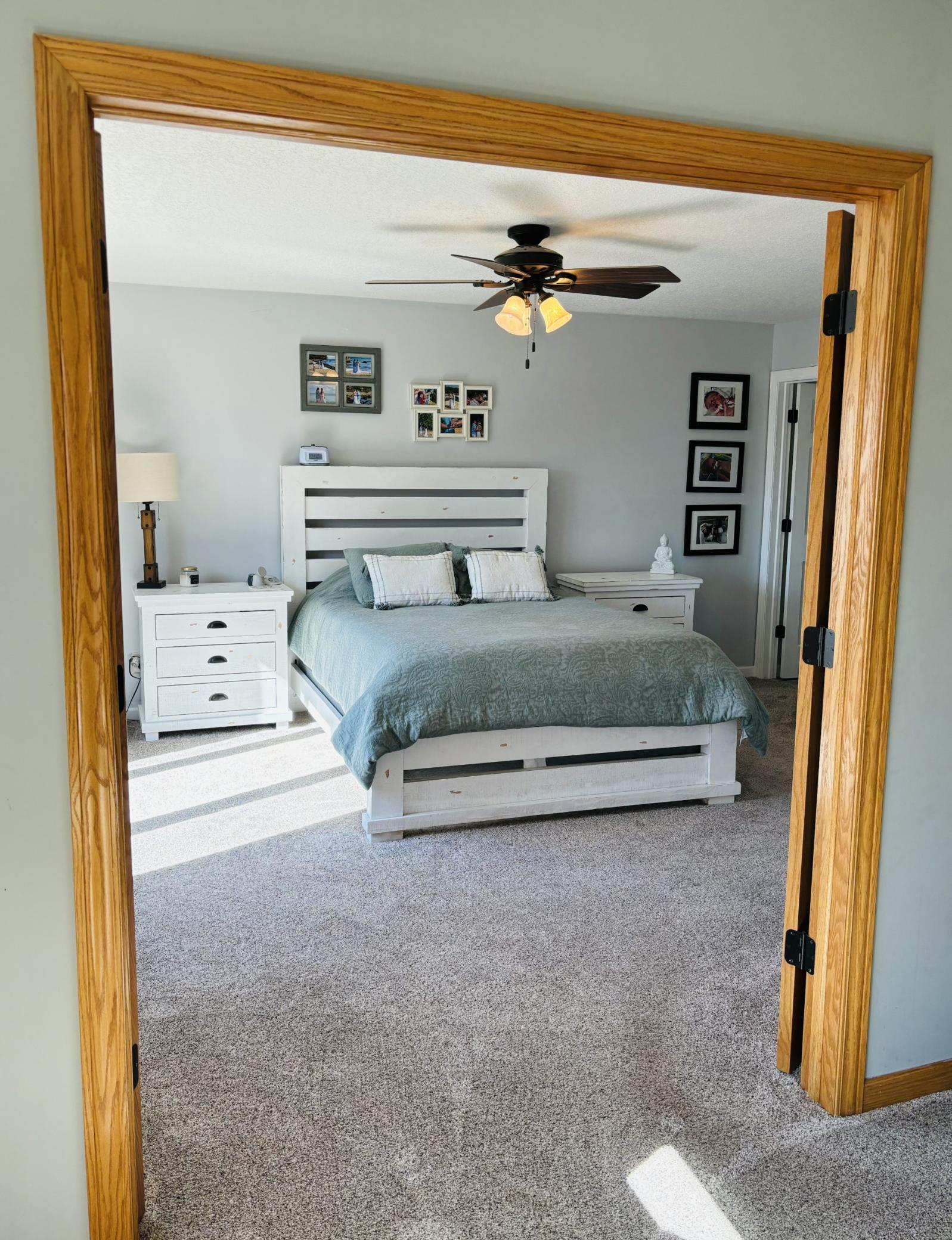 Click on image to enlarge
Click on image to enlarge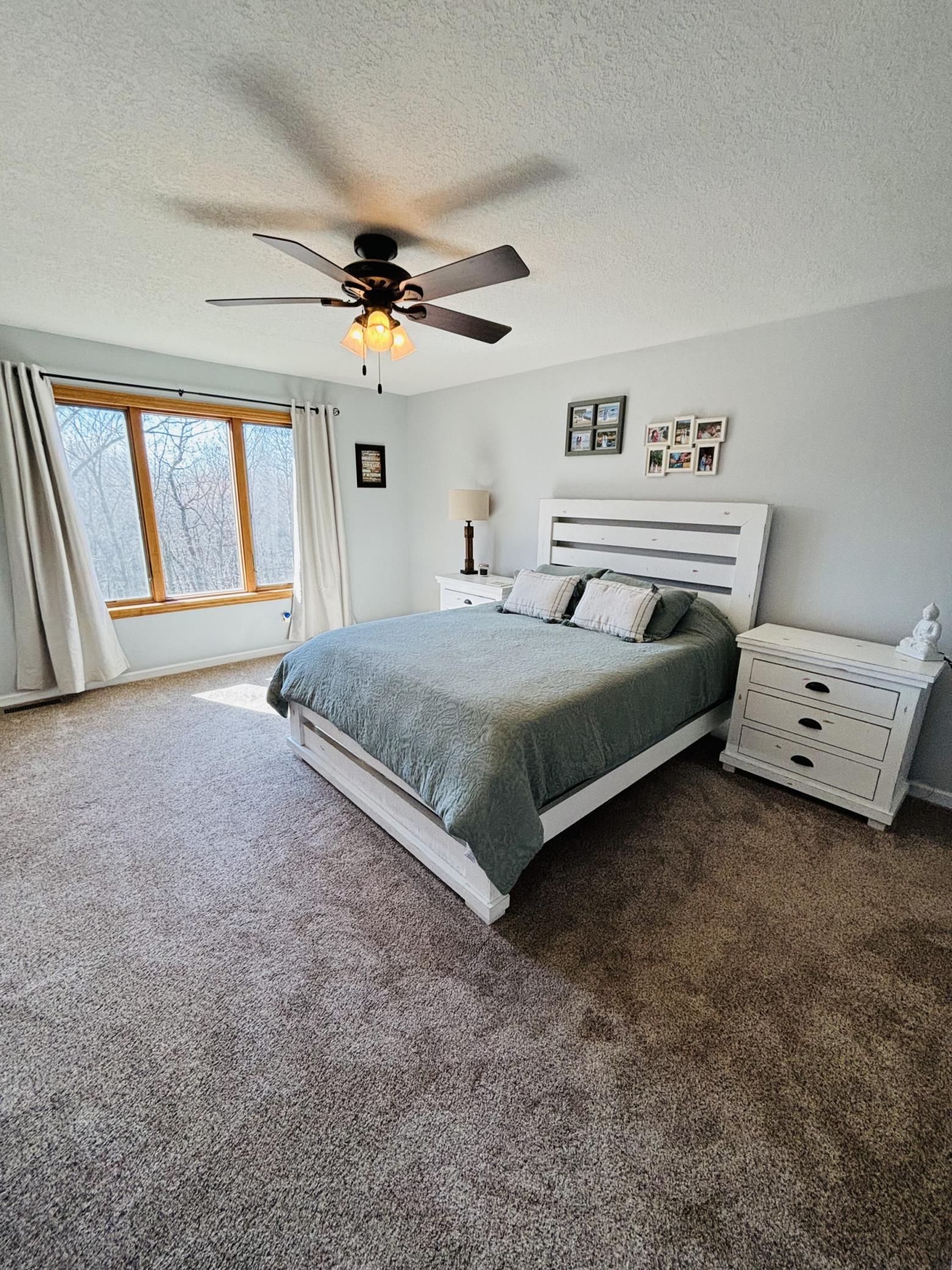 Click on image to enlarge
Click on image to enlarge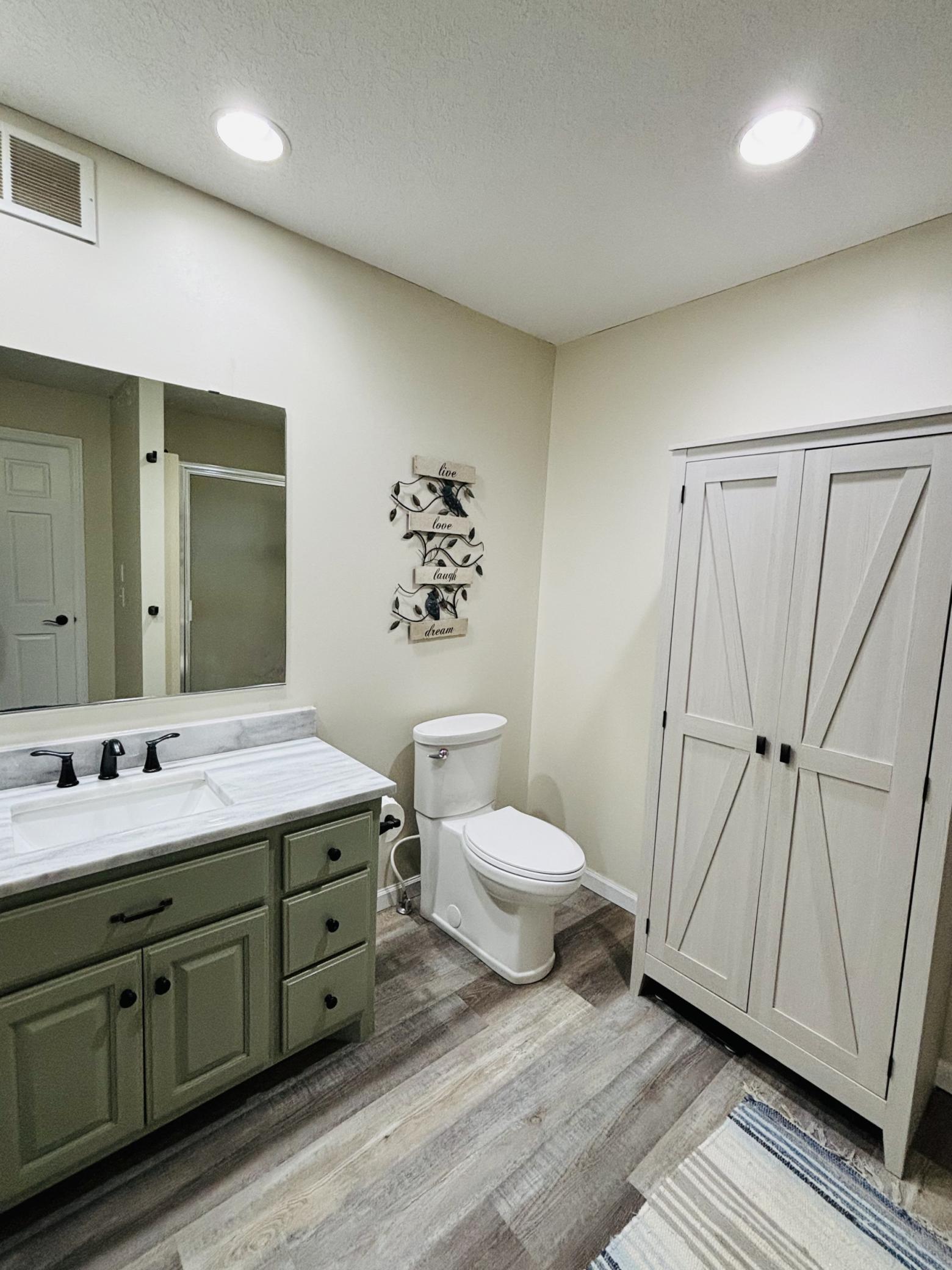 Click on image to enlarge
Click on image to enlarge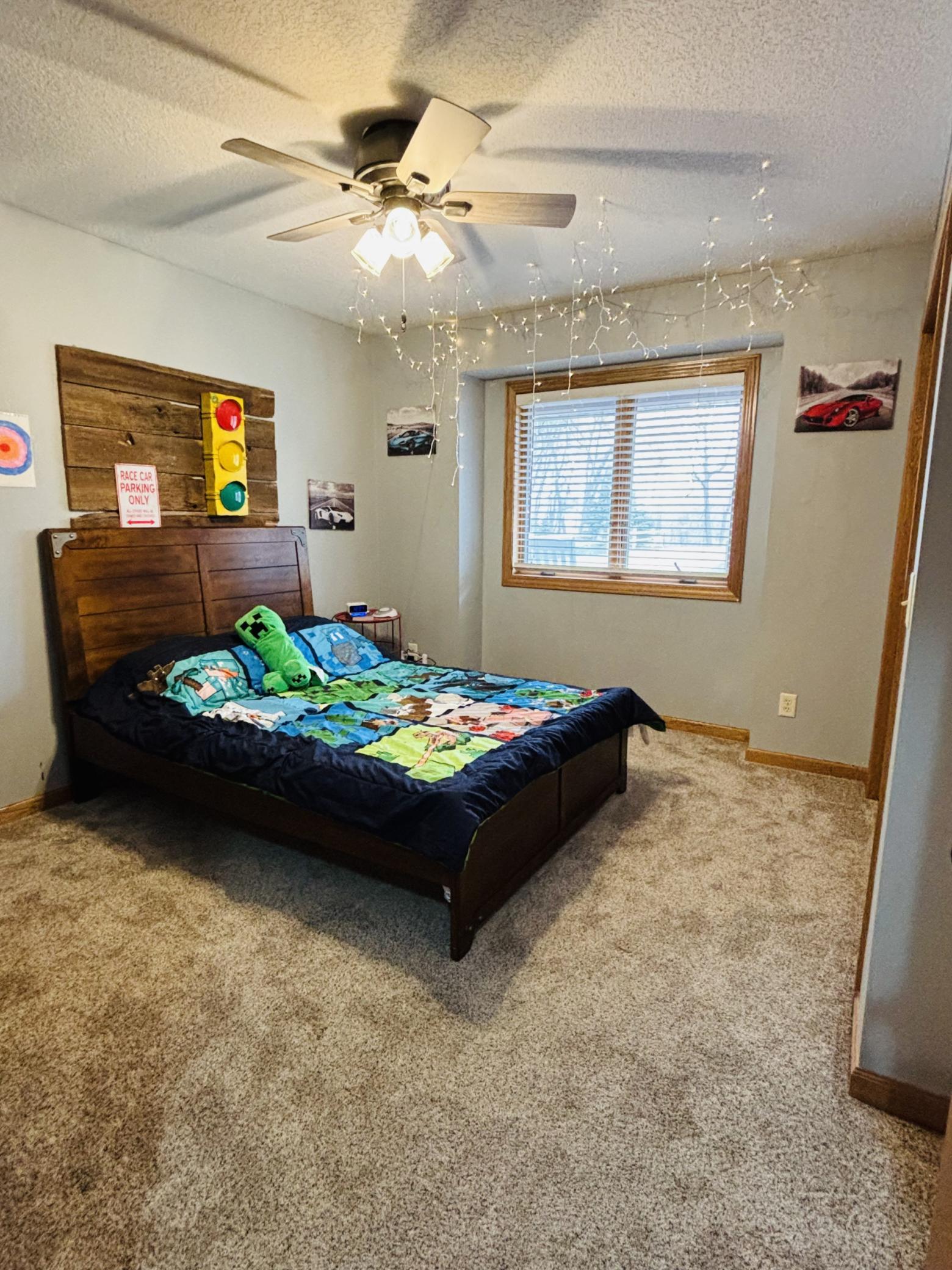 Click on image to enlarge
Click on image to enlarge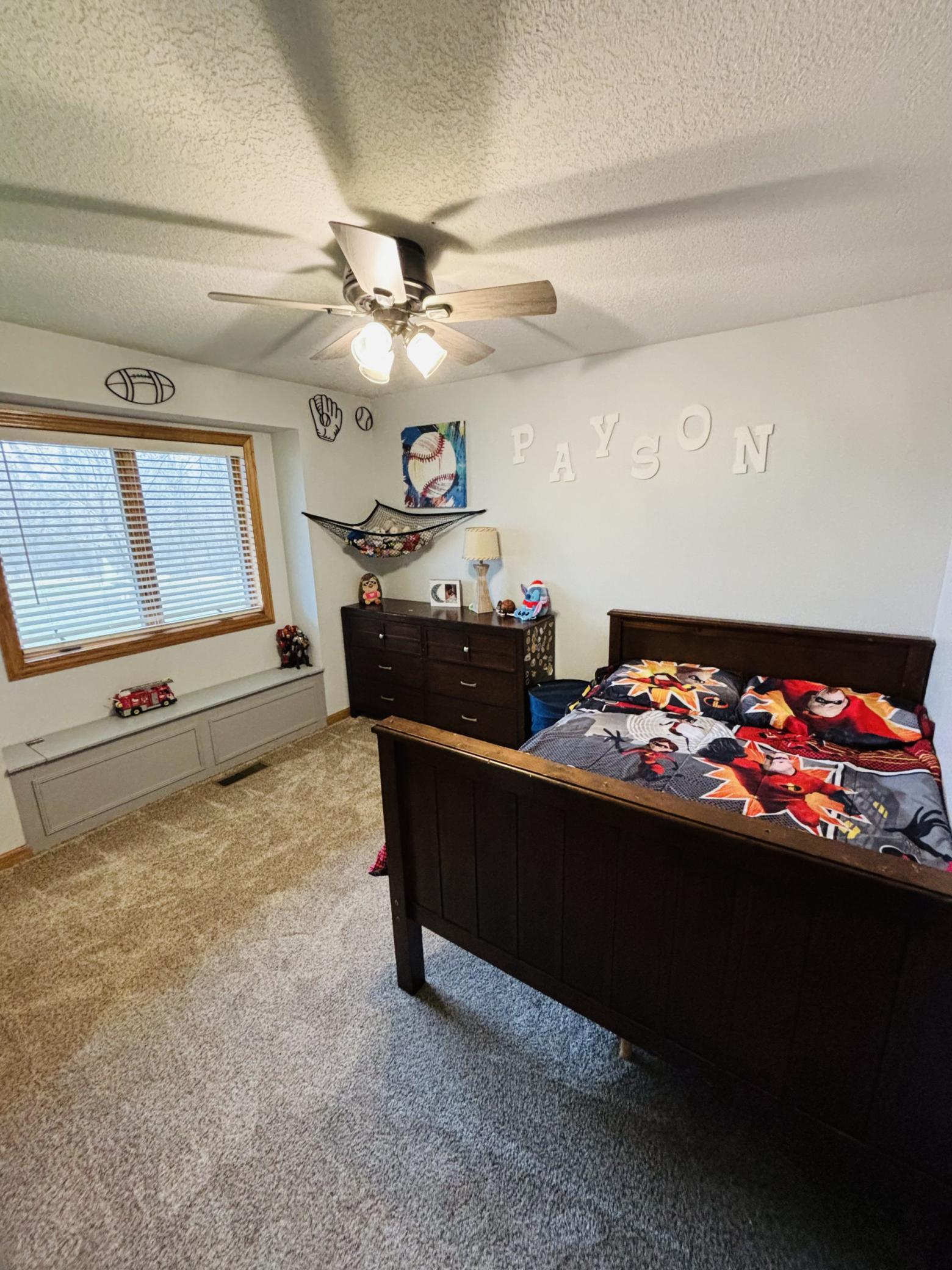 Click on image to enlarge
Click on image to enlarge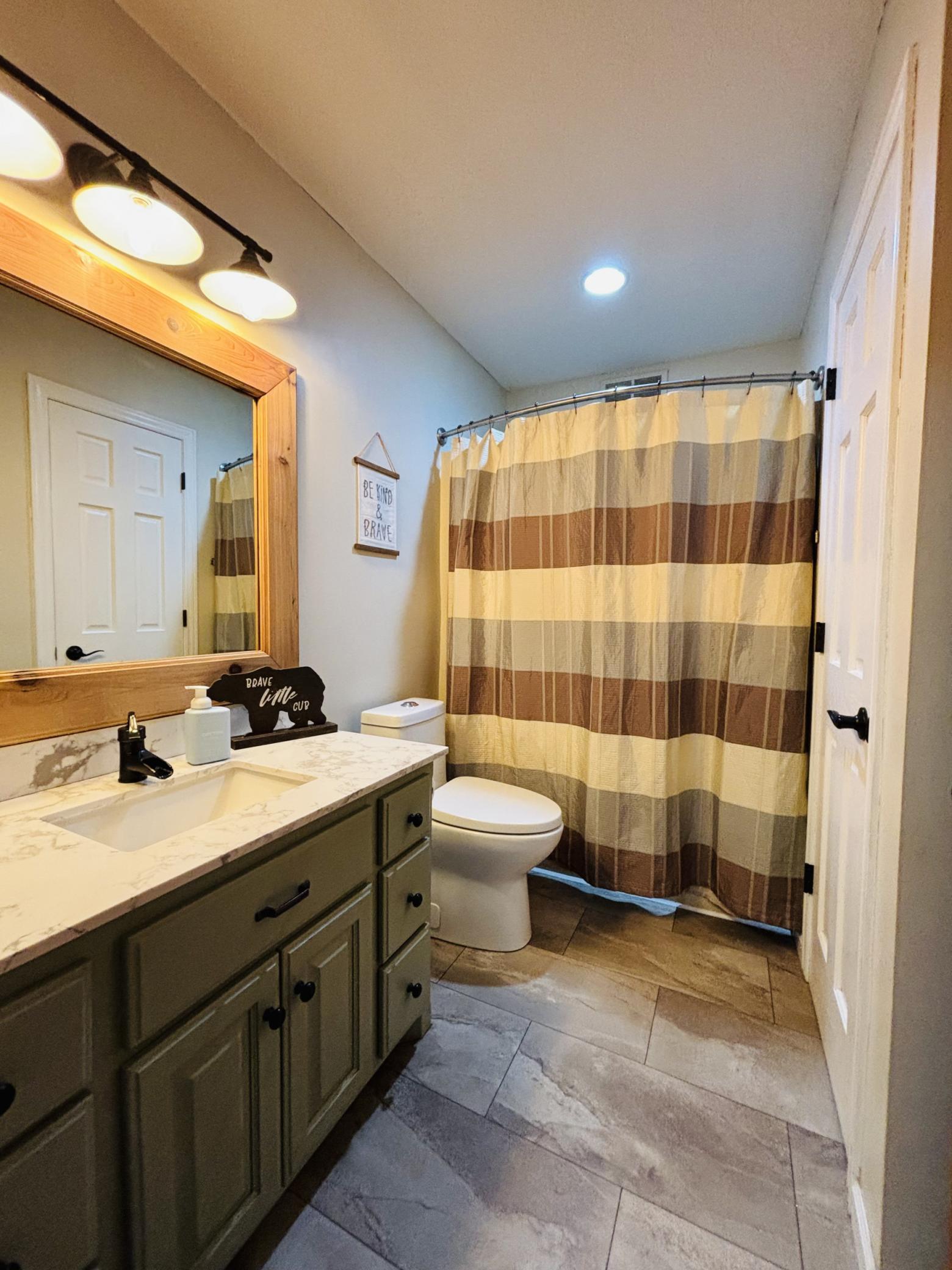 Click on image to enlarge
Click on image to enlarge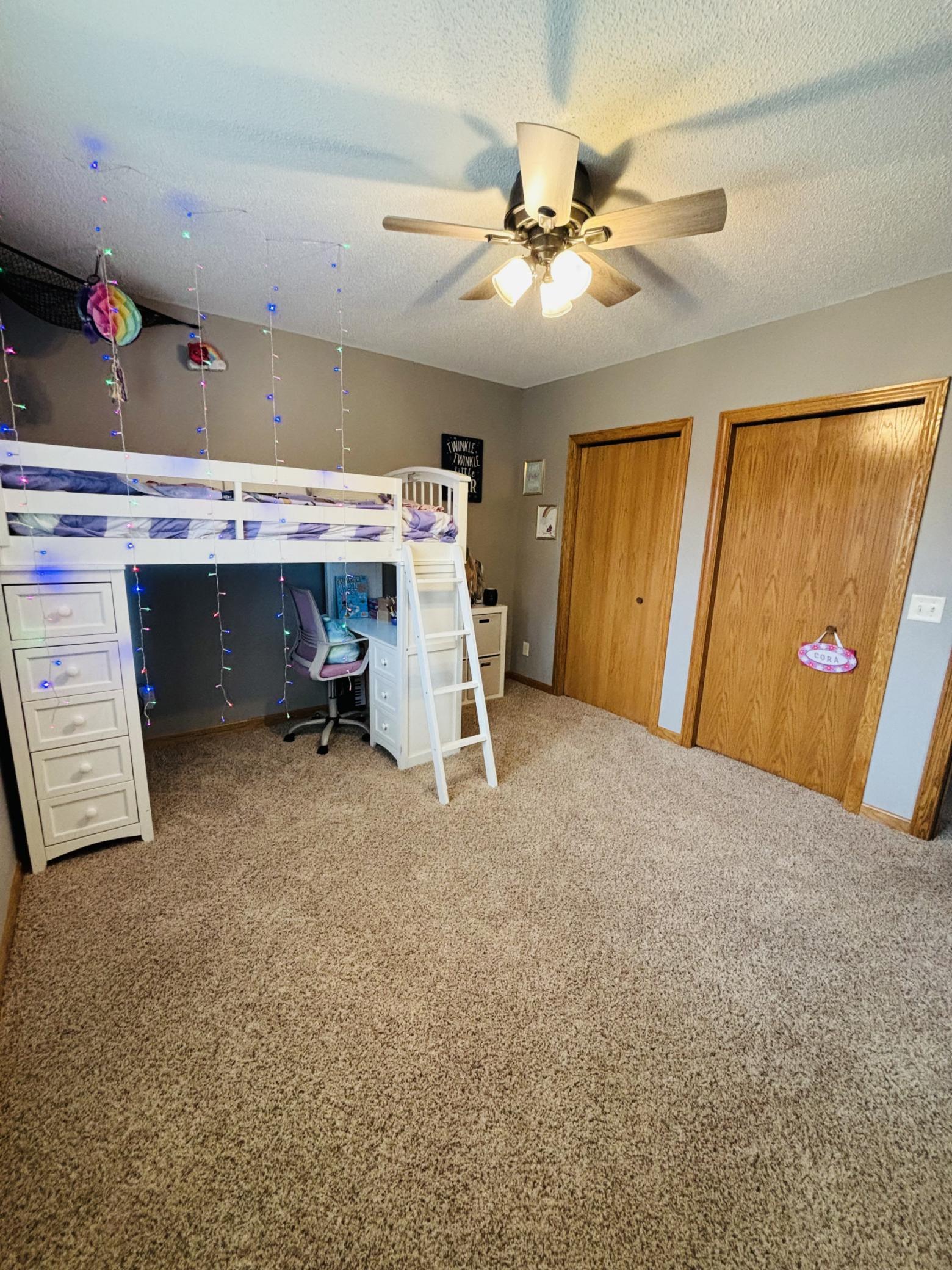 Click on image to enlarge
Click on image to enlarge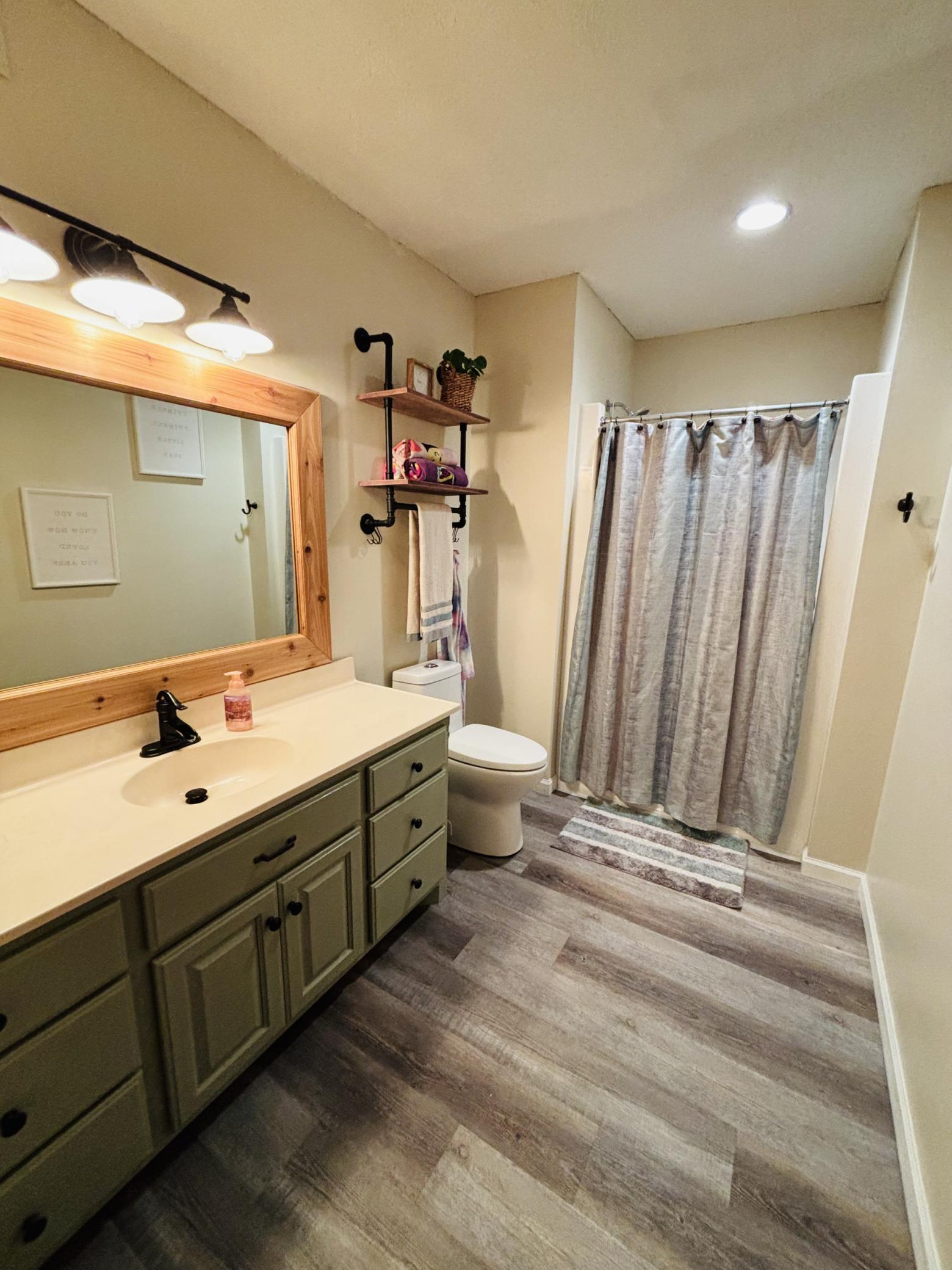 Click on image to enlarge
Click on image to enlarge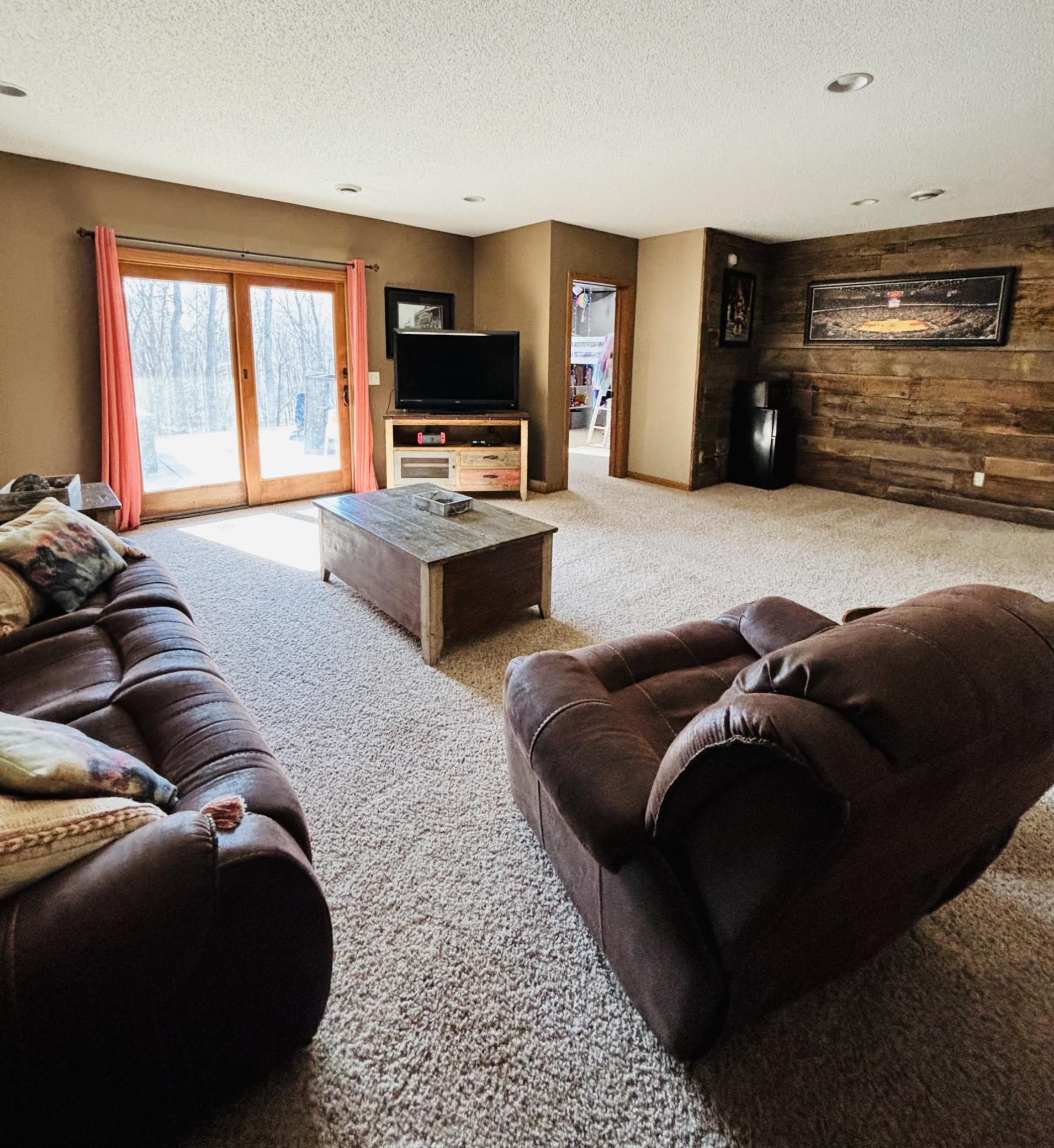 Click on image to enlarge
Click on image to enlarge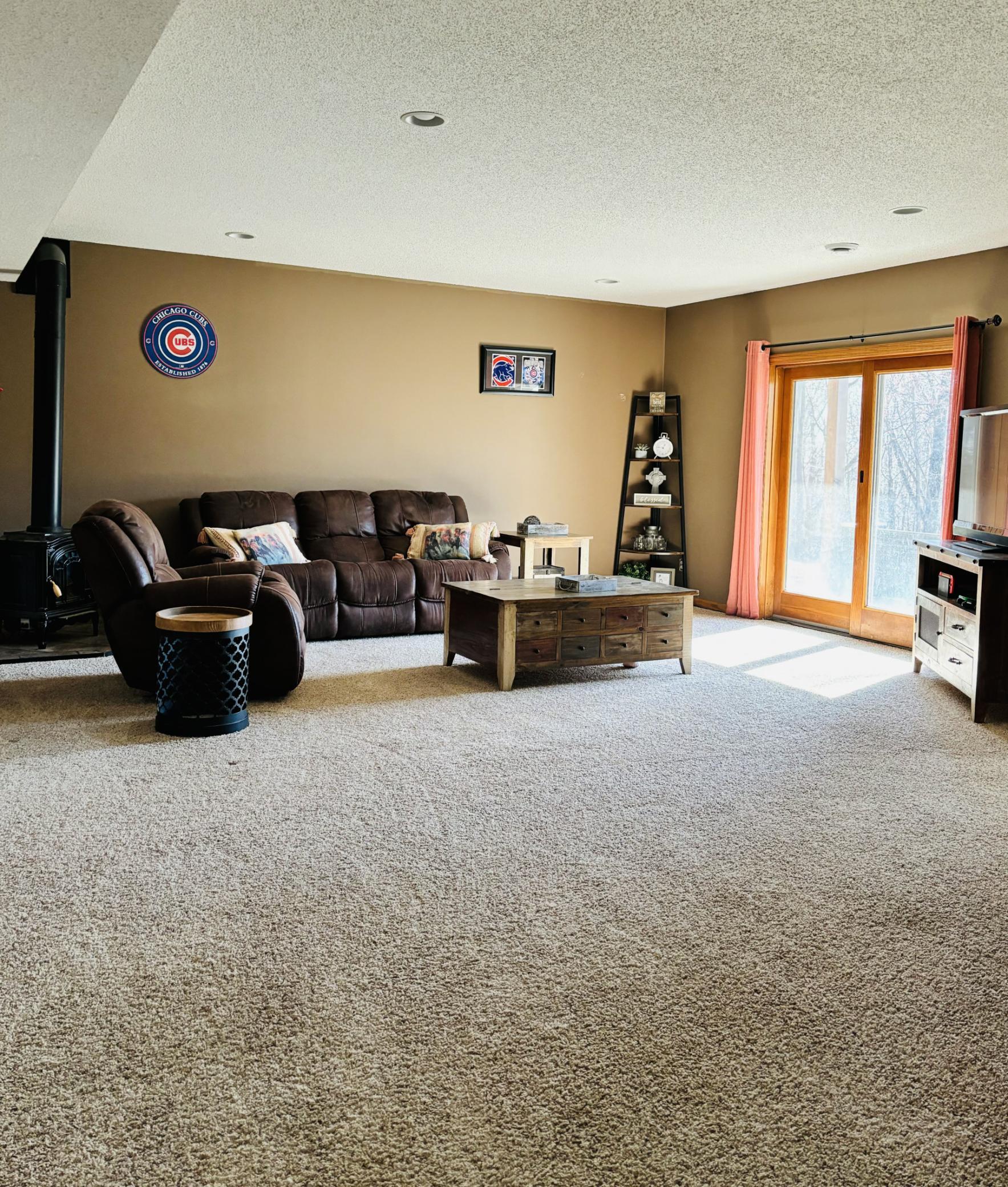 Click on image to enlarge
Click on image to enlarge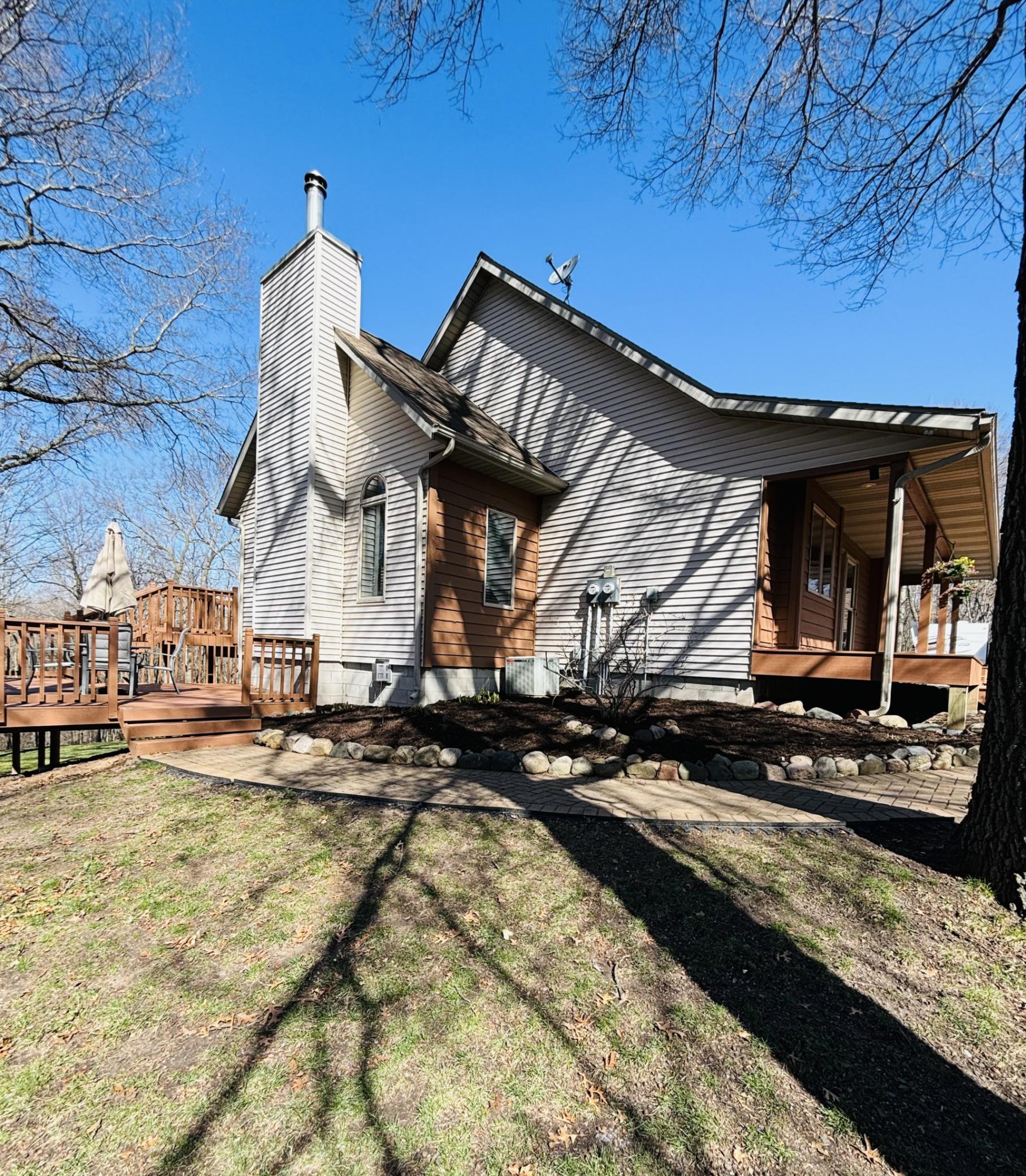 Click on image to enlarge
Click on image to enlarge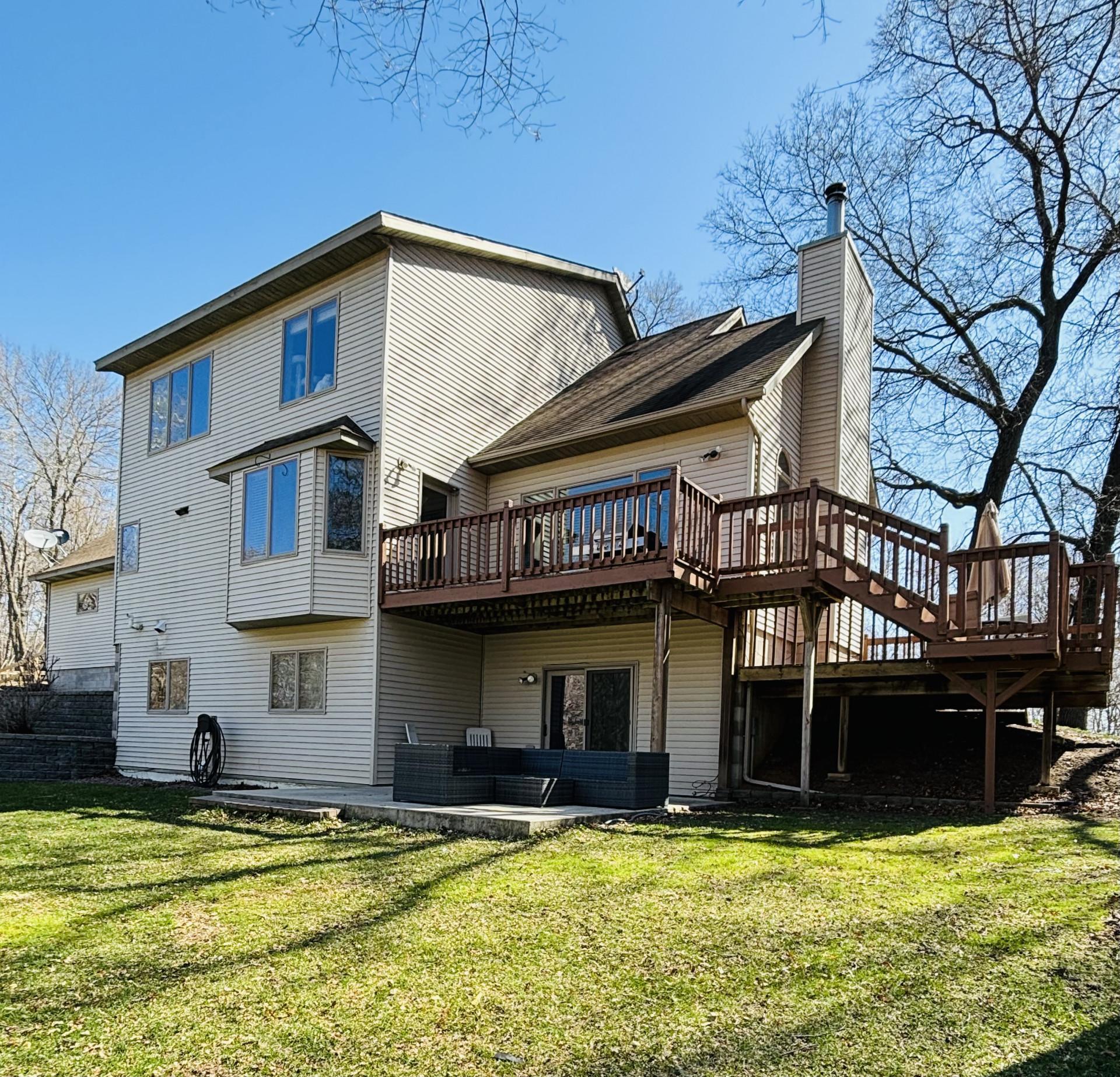 Click on image to enlarge
Click on image to enlarge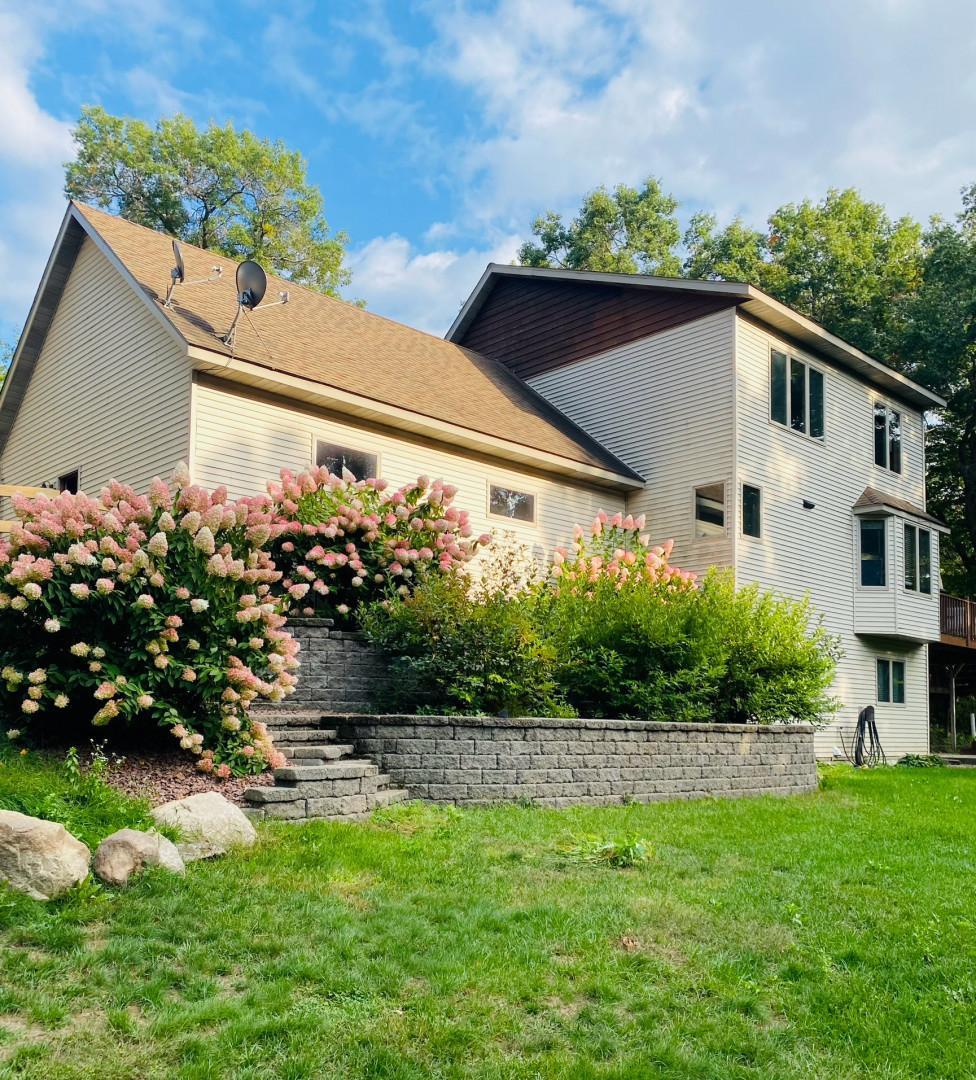 Click on image to enlarge
Click on image to enlarge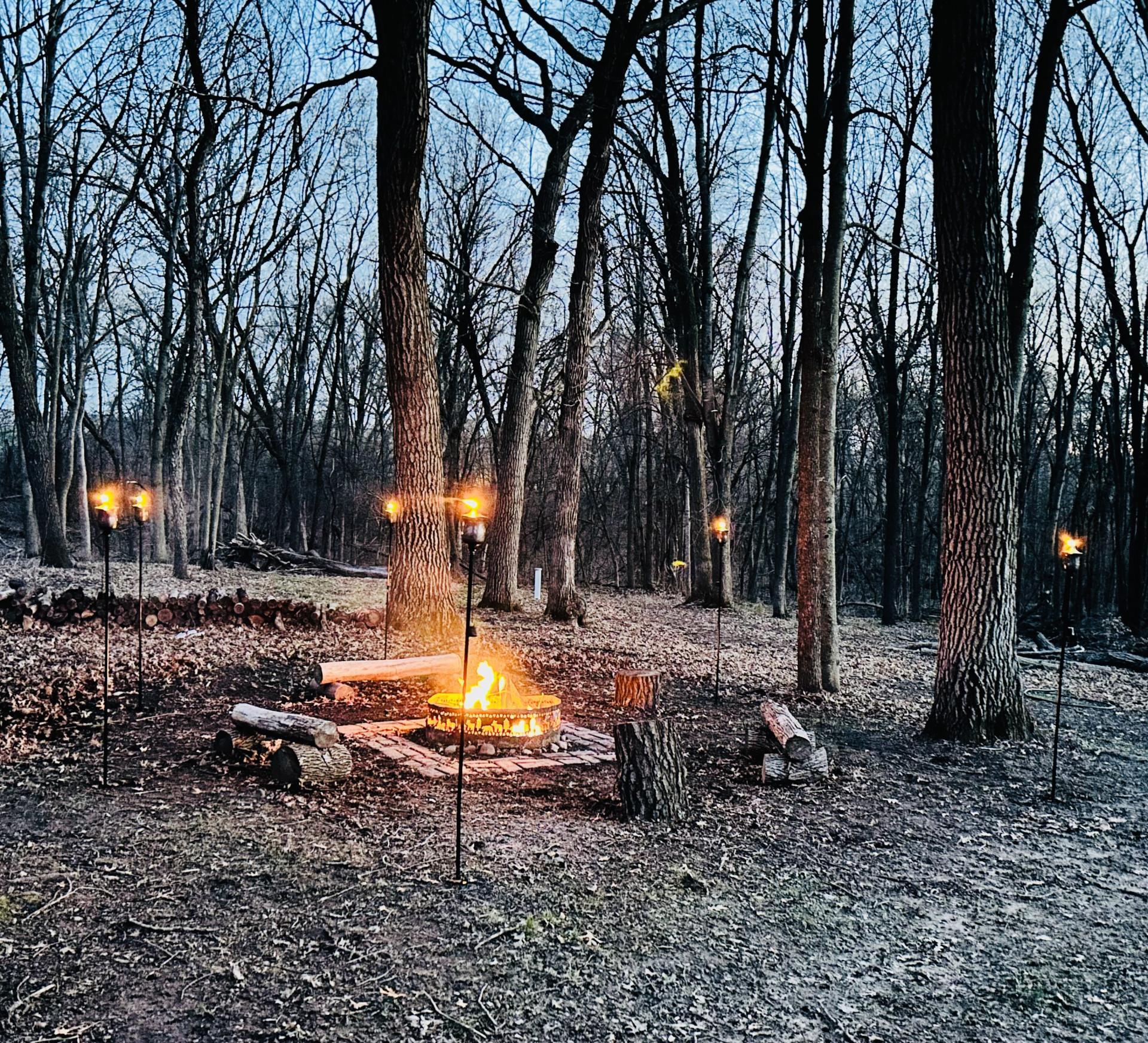 Click on image to enlarge
Click on image to enlarge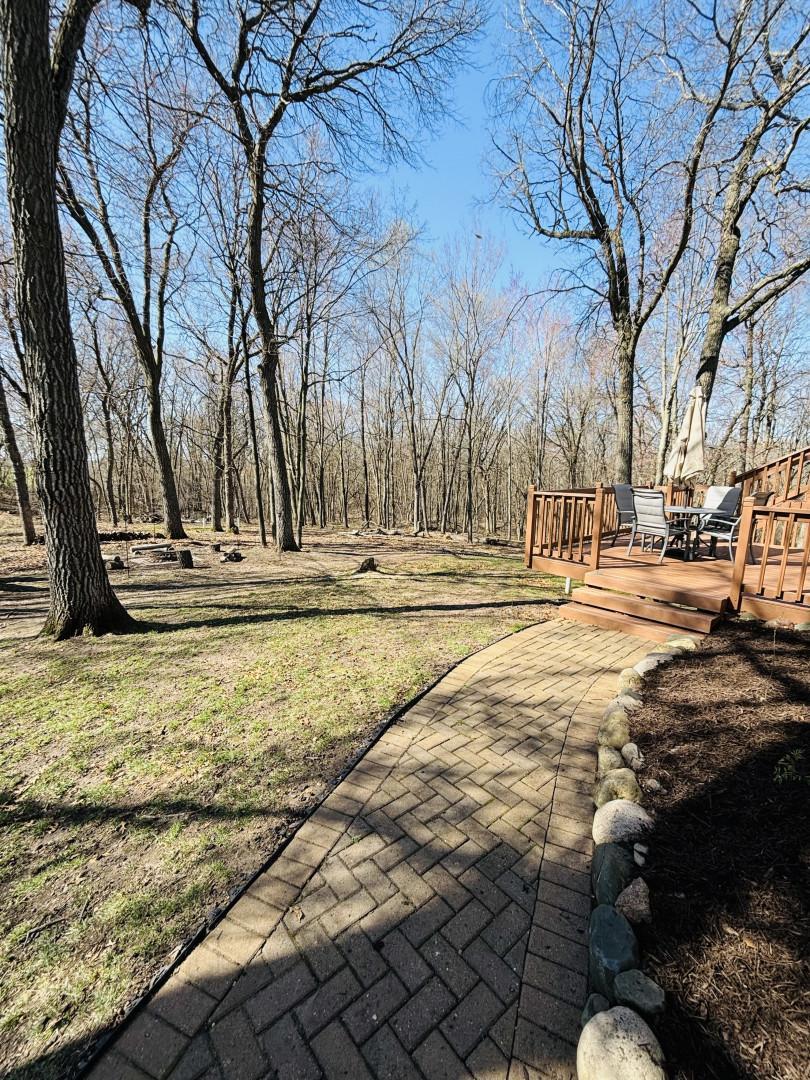 Click on image to enlarge
Click on image to enlarge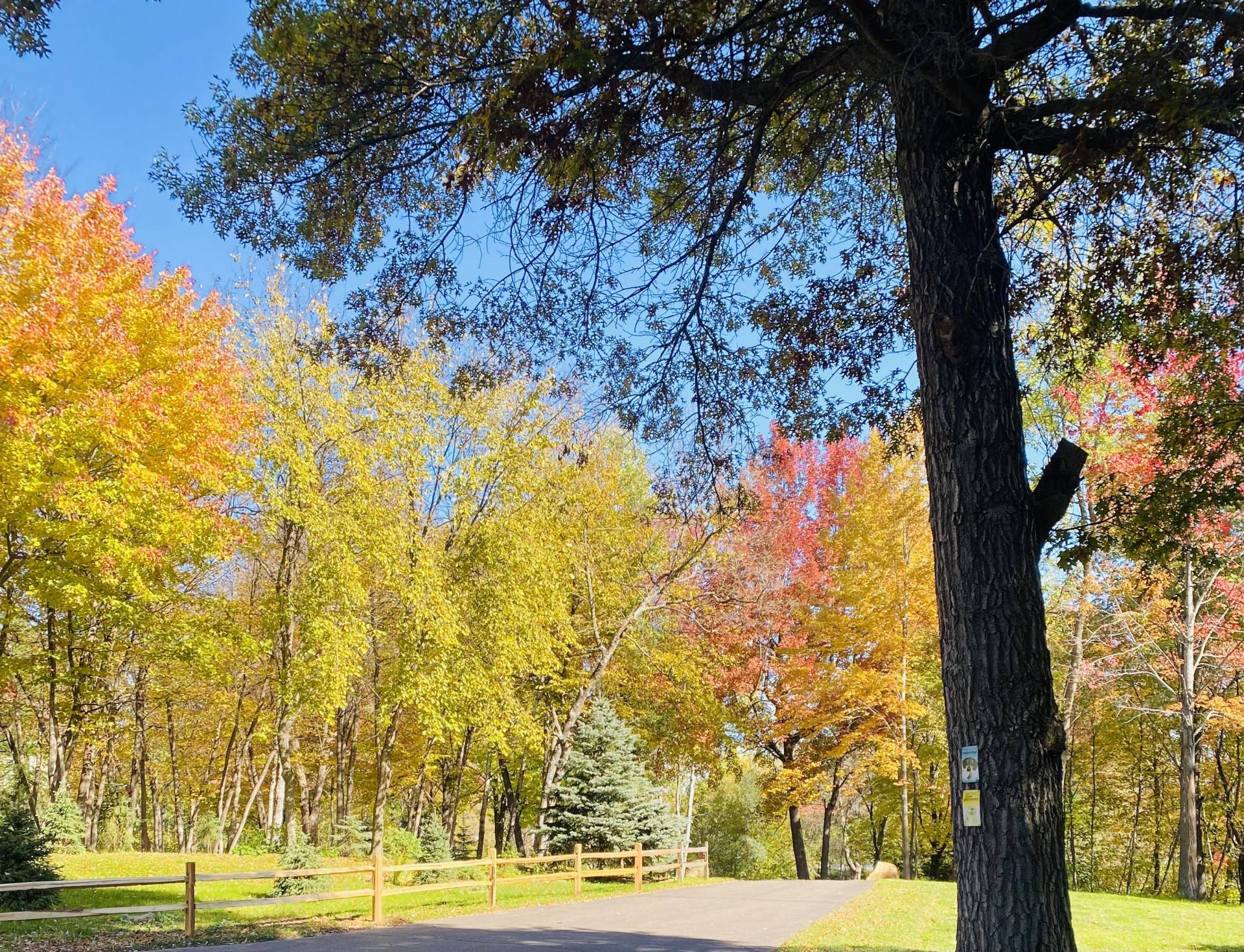 Click on image to enlarge
Click on image to enlarge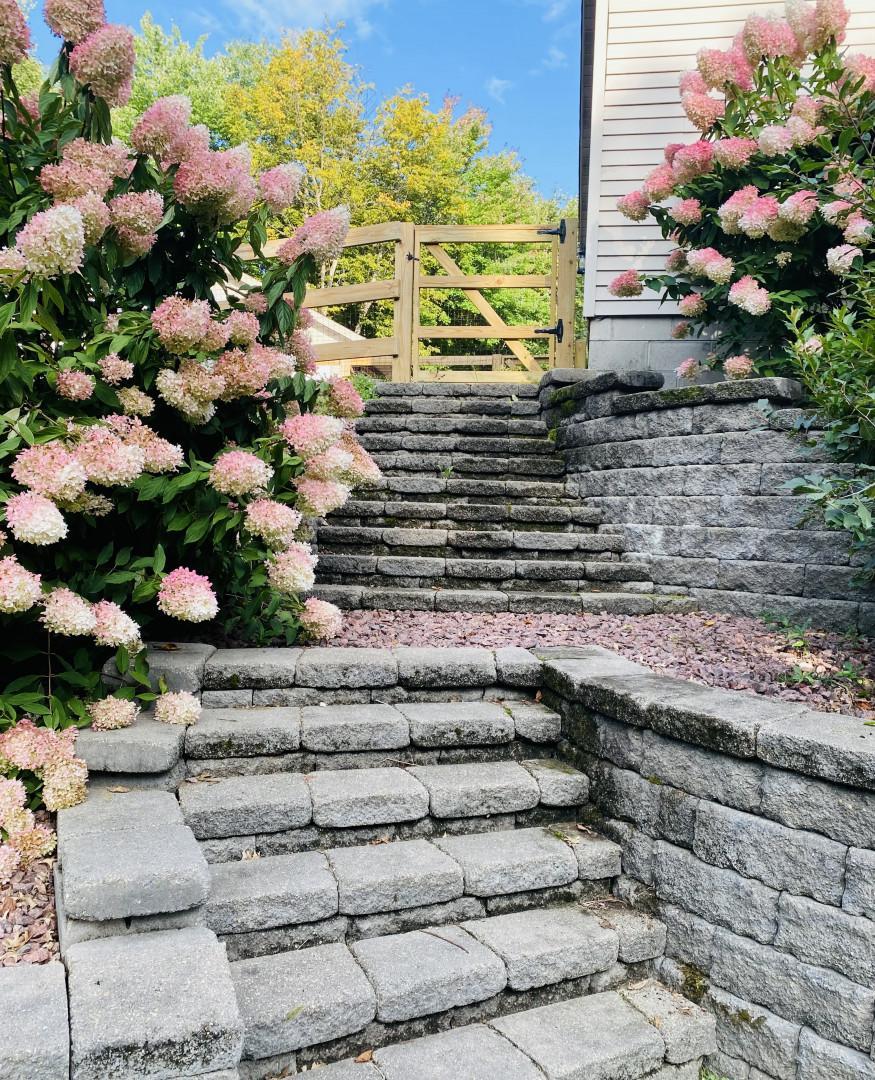 Click on image to enlarge
Click on image to enlarge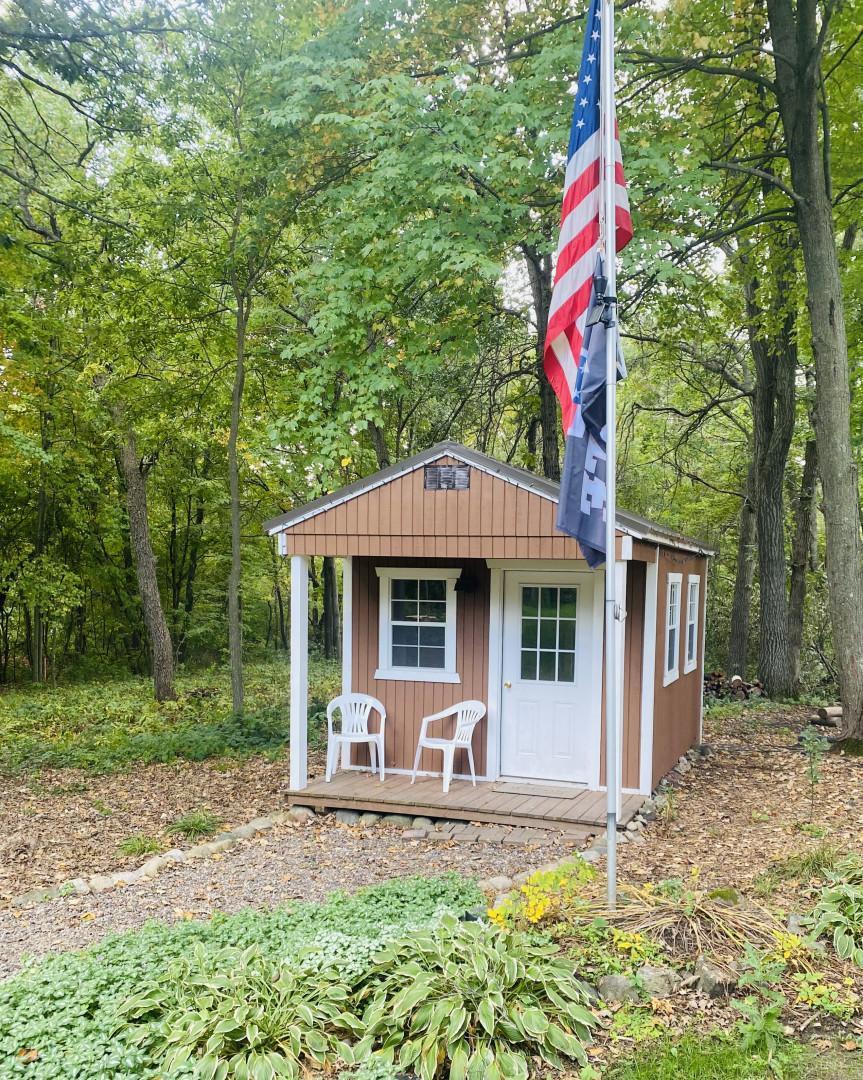 Click on image to enlarge
Click on image to enlarge
Property Description
Spacious home, with acreage, in a beautiful community. Outside: privacy, detached heated garage, large shed with electric, covered front porch, fresh paint, large wrap around deck, hot tub hookup, and fenced in dog area. Inside: wood-burning fireplace, gas stove downstairs, refinished hardwood floors, remodeled bathrooms, finished walk-out basement, updated fixtures, new flooring, hobby room, storage galore, central vac, large laundry room, and fiber internet available. Schedule a showing today!
Summary
| Number of Fireplaces: 1 | Garage Stalls: 4 |
| Basement: Full; Walkout | Style: (SF) Single Family |
| Accessibility Features: None | Cooling: Central |
| Kitchen Appliances: Air-To-Air Exchanger; Central Vacuum; Dishwasher; Dryer; Microwave; Range; Refrigerator; Washer; Water Softener - Owned | Current Financing: Conventional |
| Fireplace Features: Living Room; Wood Burning | Heating: Fireplace; Forced Air; Other |
| Lot Features: Irregular Lot | Lot Dimensions: 0x0x |
| Sewer: Private Sewer; Tank with Drainage Field | Levels: One and One Half |
| Water Source: Well | Zoning: Residential-Single Family |
| Legal Description: LOT 23 & PT LOT 22 BLK 2 EAGLE RIDGE FIRST ADDITION | Listing City: Osceola |
| Roof: Asphalt Shingles | Parking Features: Attached Garage; Detached Garage |
| Tax With Assessments: 5656 | Year Built: 2000 |
| Directions: From Osceola, go east on Seminole Ave/County Road M/75th Avenue for approximately 4.5 miles, then turn right onto 220th street, then turn right at property | Property ID Number: 042013172300 |
| Acres: 9.5 | FireplaceYN: Yes |
| Lot Size SqFt: 413820 | Original On Market Timestamp: 2024-04-24T19:10:09Z |
| Total Bathrooms Source: MLS | House Number: 731 |
| Status: Pending | Contingency: None |
| Contingency: None | Property Type: Residential |
| County: Polk | ListPrice: 609000 |
| Bedrooms: 4 | Baths Total: 3 |
| Bath Full: 3 | Complex/Dev/Subdivision: Eagle Ridge |
| Total SqFt: 3331 | Off Market Date: 2024-04-26 |
| Off Market Date: 2024-04-26 | List Date: 2024-04-24 |
| On-Market Date: 2024-04-24T19:10:09Z | Original List Price: 609000 |
| Off Market Date: 2024-04-26 | On-Market Contract Date: 2024-04-24 |
| Current Price: 609000 | List Agent Full Name: Leslie Boyea |
| List Office Mls Id: W679 | Buyer Office MlsId: 25792 |
| List Agent Mls Id: 888515356 | Buyer Agent MlsId: 506009465 |
| List Agent Originating System Mls ID: 888515356 | Buyer Agent Originating System Mls ID: 506009465 |
| List Office Originating System Mls ID: W679 | Buyer Office Originating System Mls ID: 25792 |
| List Agent Association: WWRA | Buyer Agent Association: WWRA |
| Room Types: Loft; Laundry; Second (2nd) Bedroom; First (1st) Bedroom; Fourth (4th) Bedroom; Third (3rd) Bedroom; Living Room; Kitchen; Family Room | Room Total: 9 |
| IDX Participant: Yes | Photos Count: 29 |
| Documents Count: 2 | Bathrooms Total (Integer): 3 |
| Bathrooms Total (Decimal): 3 | Bathrooms Total (Notational): 3 |
| Lot Size Area: 9.5 | Lot Size Units: Acres |
| Current Price: 609000 | Unparsed First Line Address: 731 220th Street |
| Source System ID: FLEXMLS_NSTAR | Originating System ID: FLEXMLS_NSTAR |
| Property Type: Residential | Originating System Listing ID: 6524499 |
| : The listing broker's offer of compensation is made only to participants of the MLS where the listing is filed. | List AOR: WWRA |
| Cooling: Yes | Heating: Yes |
| Last Modified: 2024-04-26T20:01:08Z |
Contract Information
| Digitally Altered Photos: No | Owner is an Agent?: No |
| Auction?: No |
Office/Member Info
| Association: WWRA |
General Property Information
| Common Wall: No | Lot Measurement: Acres |
| Manufactured Home?: No | Multiple PIDs?: Yes |
| New Development: No | Number of Fireplaces: 1 |
| Year Built: 2000 | Yearly/Seasonal: Yearly |
| Zoning: Residential-Single Family | Lot Dimensions: 0x0x |
| Acres: 9.5 | Main Floor Total SqFt: 1611 |
| Above Grd Total SqFt: 2024 | Below Grd Total SqFt: 1307 |
| Total Finished Sqft: 3331.00 | FireplaceYN: Yes |
| Foundation Size: 1307 | Style: (SF) Single Family |
| Garage Stalls: 4 |
Location, Tax and Other Information
| AssocFeeYN: No | Legal Description: LOT 23 & PT LOT 22 BLK 2 EAGLE RIDGE FIRST ADDITION |
| Listing City: Osceola | Map Page: 42 |
| Municipality: Osceola | School District Phone: 715-294-4140 |
| Zip Plus 4: 4543 | Property ID Number: 042013172300 |
| Tax Year: 2023 | Tax Amount: 5656 |
| In Foreclosure?: No | Potential Short Sale?: No |
| Lender Owned?: No |
Directions & Remarks
| Public Remarks: Spacious home, with acreage, in a beautiful community. Outside: privacy, detached heated garage, large shed with electric, covered front porch, fresh paint, large wrap around deck, hot tub hookup, and fenced in dog area. Inside: wood-burning fireplace, gas stove downstairs, refinished hardwood floors, remodeled bathrooms, finished walk-out basement, updated fixtures, new flooring, hobby room, storage galore, central vac, large laundry room, and fiber internet available. Schedule a showing today! | Directions: From Osceola, go east on Seminole Ave/County Road M/75th Avenue for approximately 4.5 miles, then turn right onto 220th street, then turn right at property |
Additional Parcels Information
| Property ID #2: 042013170002 |
Assessments
| Tax With Assessments: 5656 |
Building Information
| Finished SqFt Above Ground: 2024 | Finished SqFt Below Ground: 1307 |
Lease Details
| Land Leased: Not Applicable |
Miscellaneous Information
| DP Resource: Yes | Homestead: Yes |
Ownership
| Fractional Ownership: No |
Public Survey Info
| Range#: 18W | Section#: 29 |
| Township#: 33N |
Property Features
| Accessible: None |
| Air Conditioning: Central |
| Appliances: Air-To-Air Exchanger; Central Vacuum; Dishwasher; Dryer; Microwave; Range; Refrigerator; Washer; Water Softener - Owned |
| Basement: Full; Walkout |
| Construction Status: Previously Owned |
| Existing Financing: Conventional |
| Exterior: Vinyl; Wood |
| Fireplace Characteristics: Living Room; Wood Burning |
| Fuel: Propane; Wood |
| Heating: Fireplace; Forced Air; Other |
| Lot Description: Irregular Lot |
| Parking Characteristics: Attached Garage; Detached Garage |
| Roof: Asphalt Shingles |
| Sewer: Private Sewer; Tank with Drainage Field |
| Stories: One and One Half |
| Water: Well |
Room Information
| Room Name | Dimensions | Level |
| Loft | 12x11 | Upper |
| Laundry | 12x17 | Lower |
| Second (2nd) Bedroom | 11x12 | Main |
| First (1st) Bedroom | 13x17 | Upper |
| Fourth (4th) Bedroom | 12x13 | Lower |
| Third (3rd) Bedroom | 11x12 | Main |
| Living Room | 16x20 | Main |
| Kitchen | 15x13 | Main |
| Family Room | 19x23 | Lower |
Listing Office: Quorum Enterprises, Inc.
Listing Was Last Updated: April - 26 - 2024
The data relating to real estate for sale on this web site comes in part from the Broker Reciprocity SM Program of the Regional Multiple Listing Service of Minnesota, Inc. The information provided is deemed reliable but not guaranteed. Properties subject to prior sale, change or withdrawal. ©2024 Regional Multiple Listing Service of Minnesota, Inc All rights reserved.


