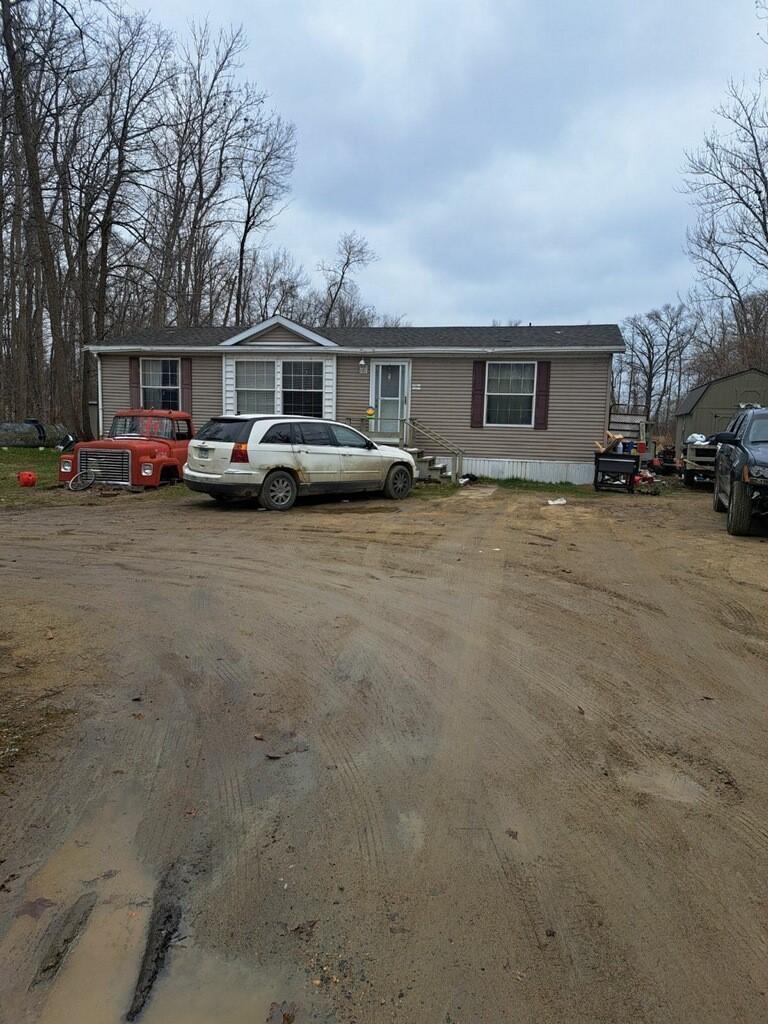
8344 Onigum Road NW, Walker, MN 56484
MLS# 6521851
$249,000
3 beds | 2 baths | 1200 sqft Click on image to enlarge
Click on image to enlarge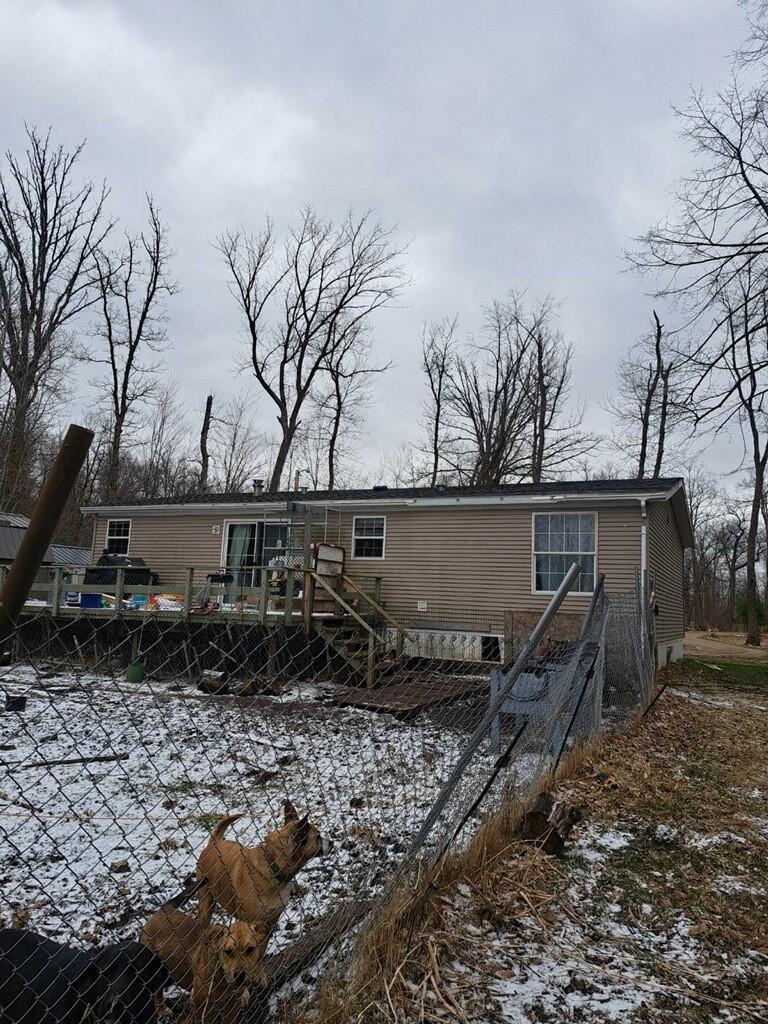 Click on image to enlarge
Click on image to enlarge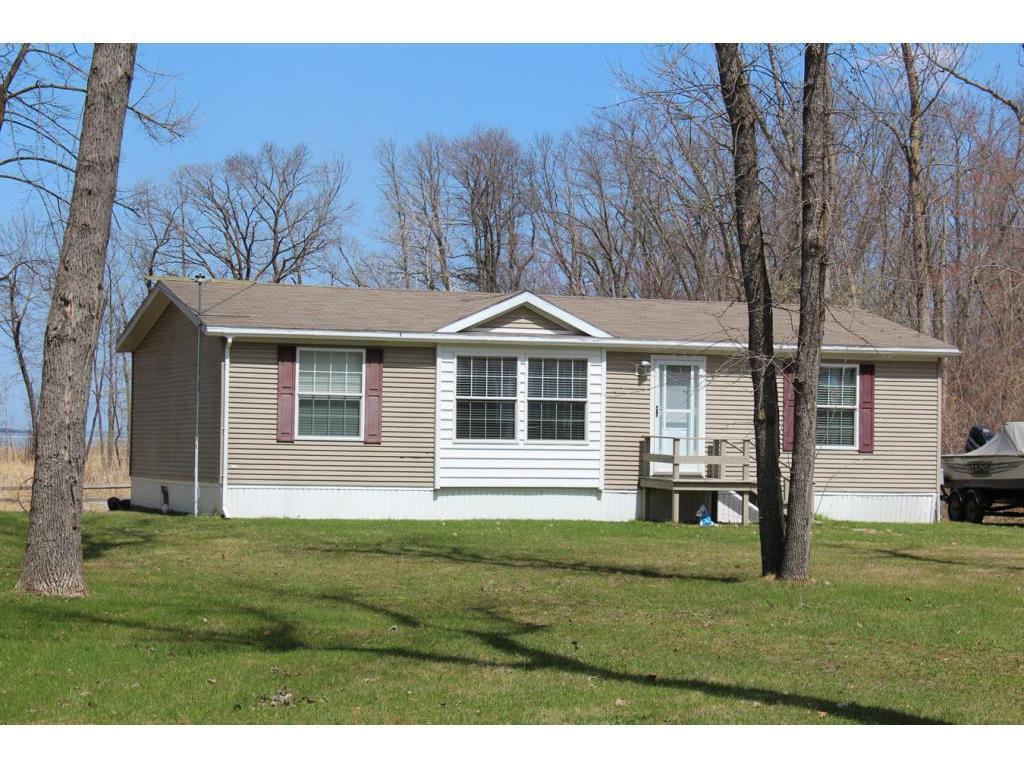 Click on image to enlarge
Click on image to enlarge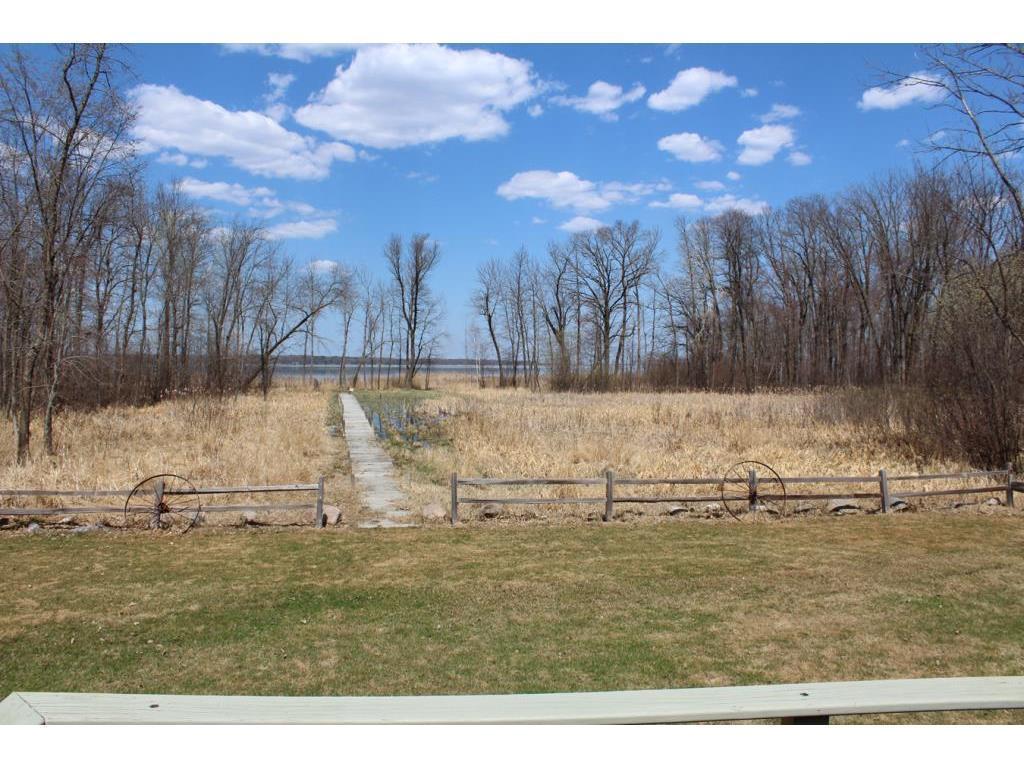 Click on image to enlarge
Click on image to enlarge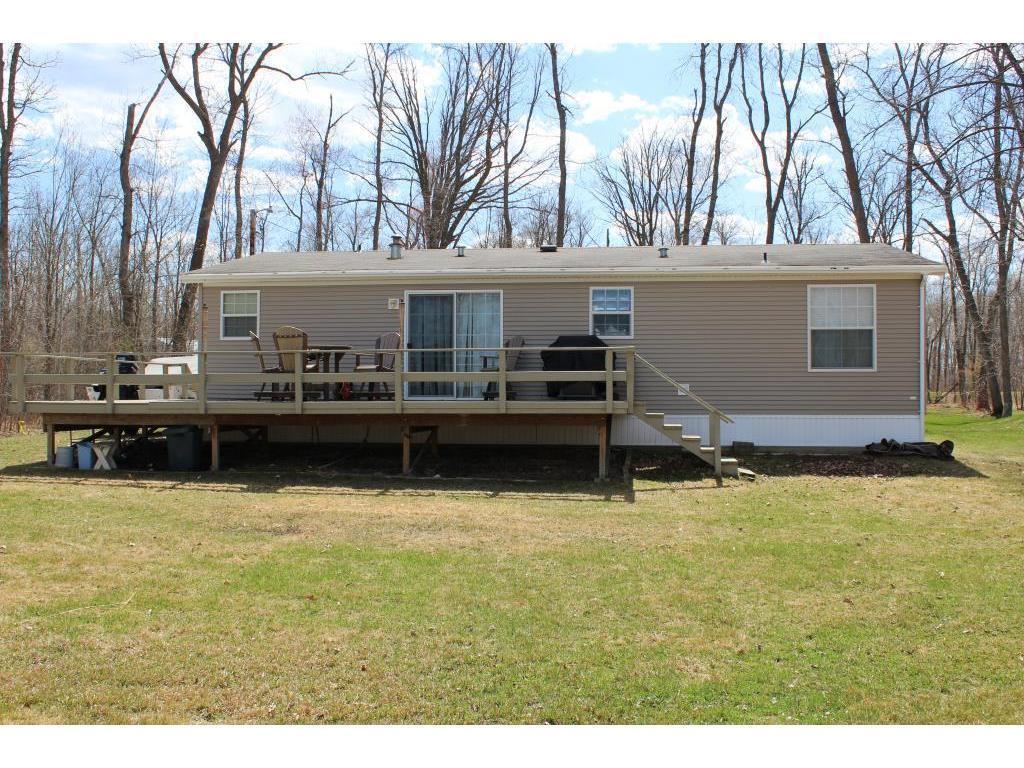 Click on image to enlarge
Click on image to enlarge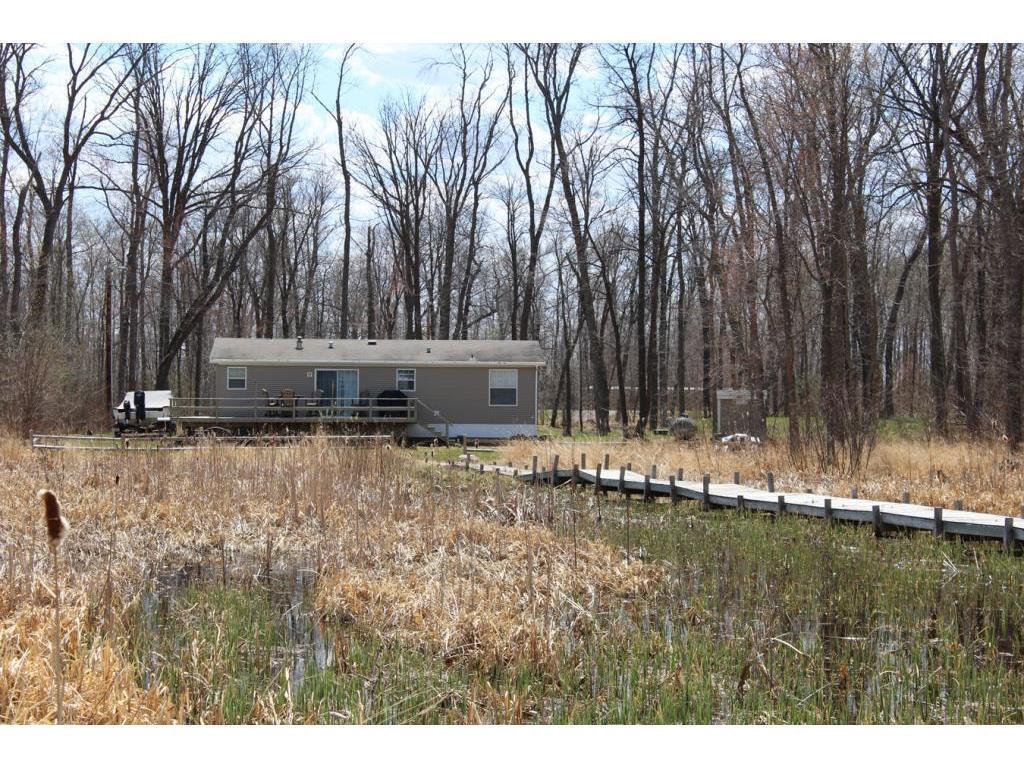 Click on image to enlarge
Click on image to enlarge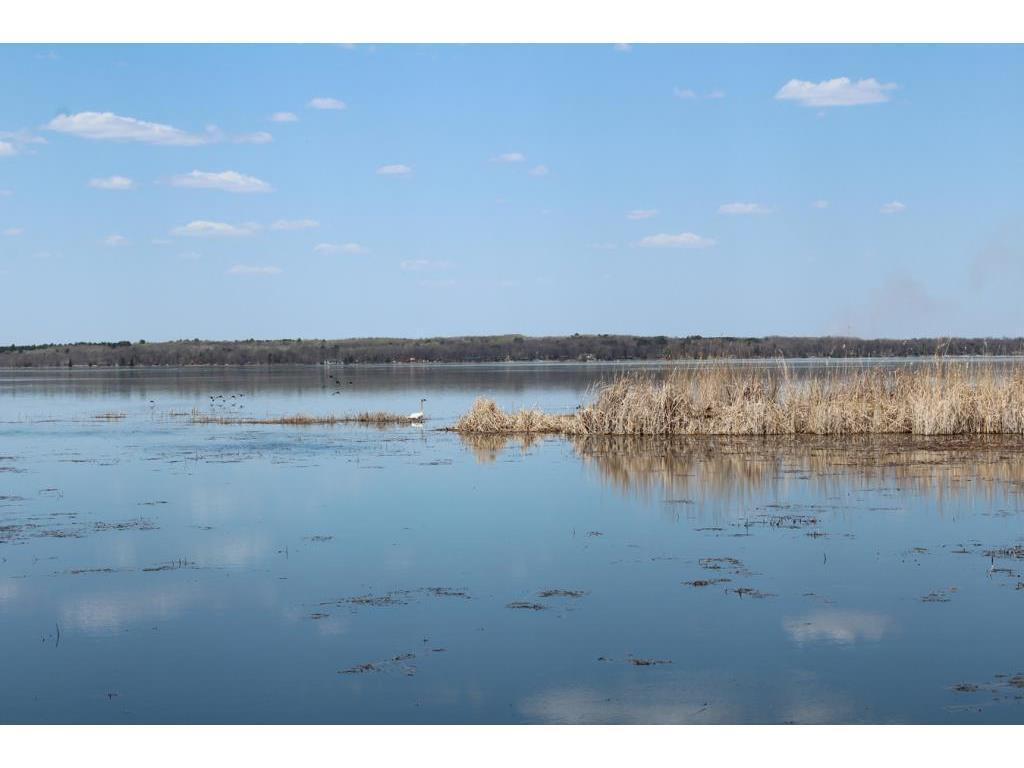 Click on image to enlarge
Click on image to enlarge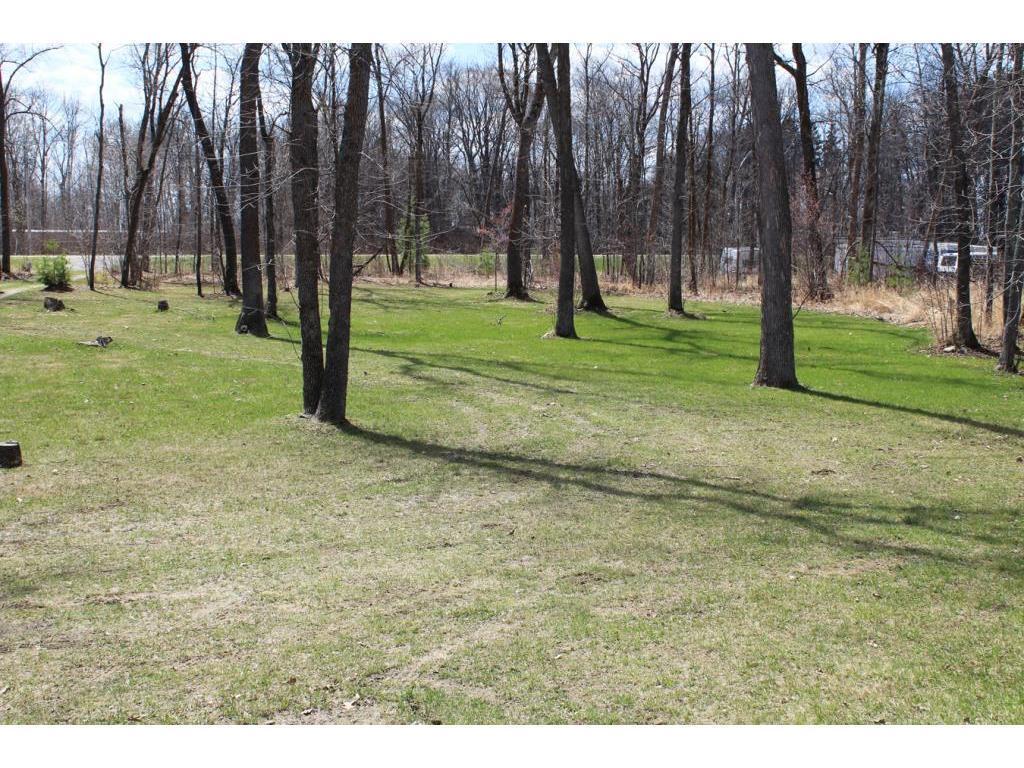 Click on image to enlarge
Click on image to enlarge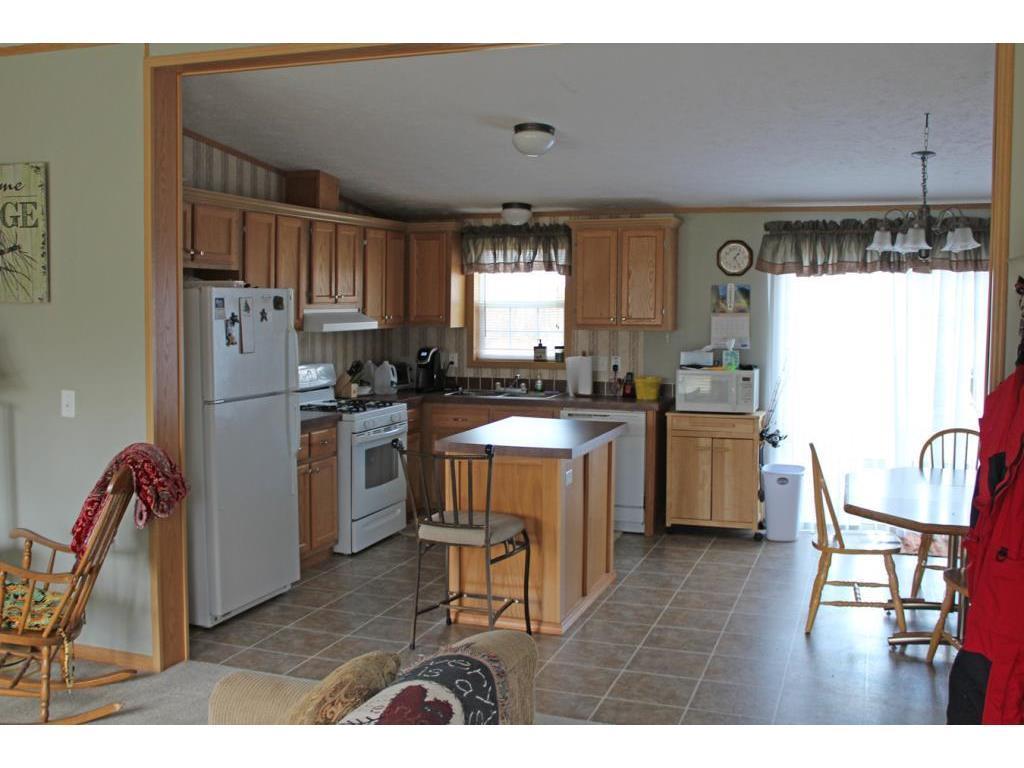 Click on image to enlarge
Click on image to enlarge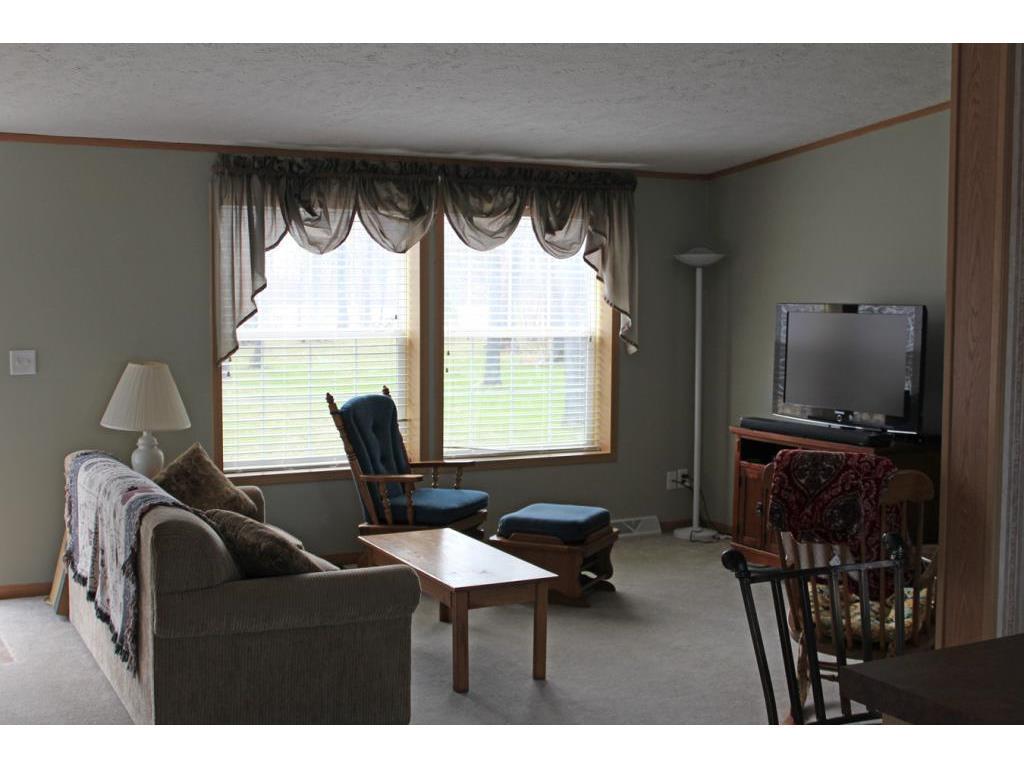 Click on image to enlarge
Click on image to enlarge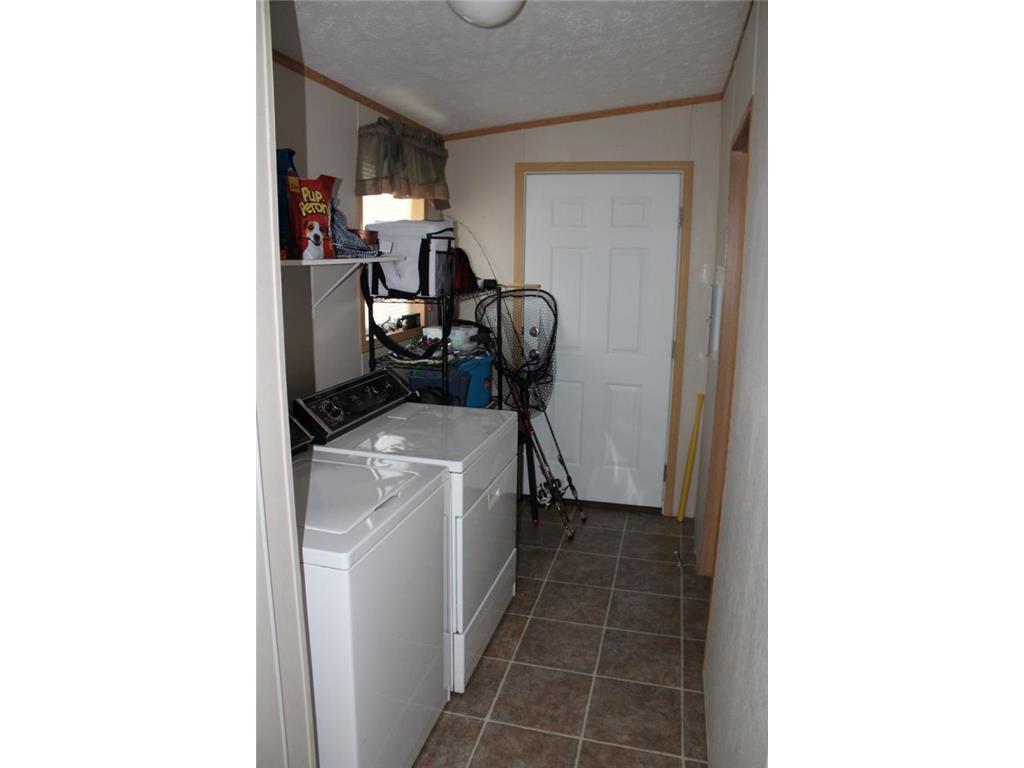 Click on image to enlarge
Click on image to enlarge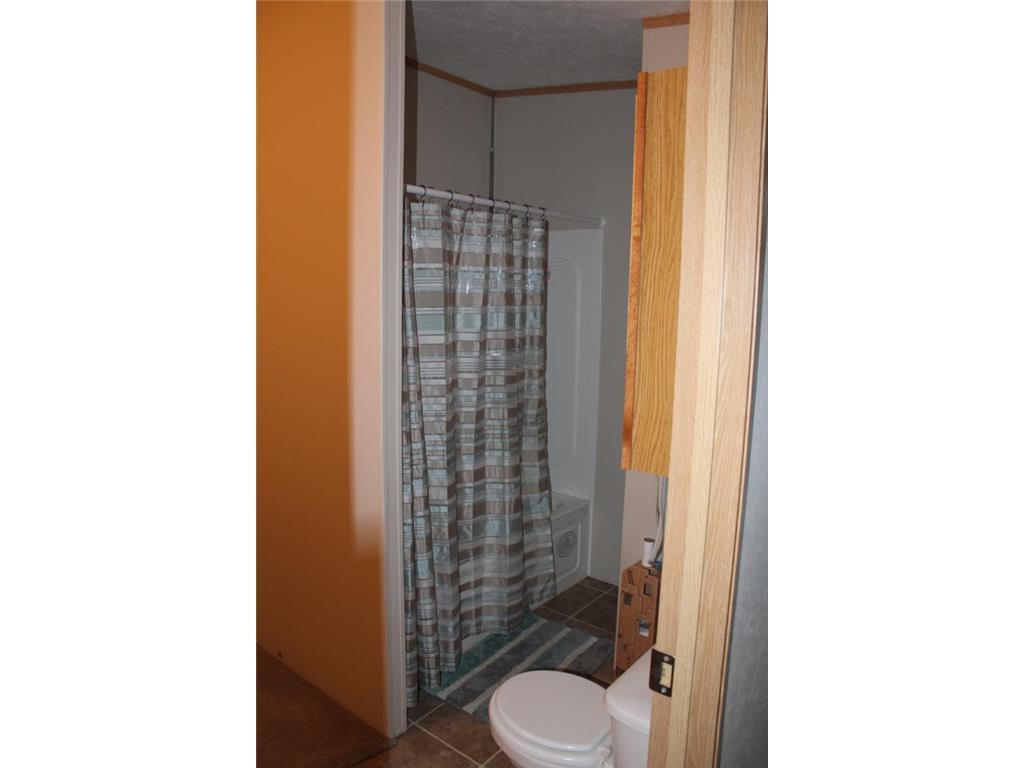 Click on image to enlarge
Click on image to enlarge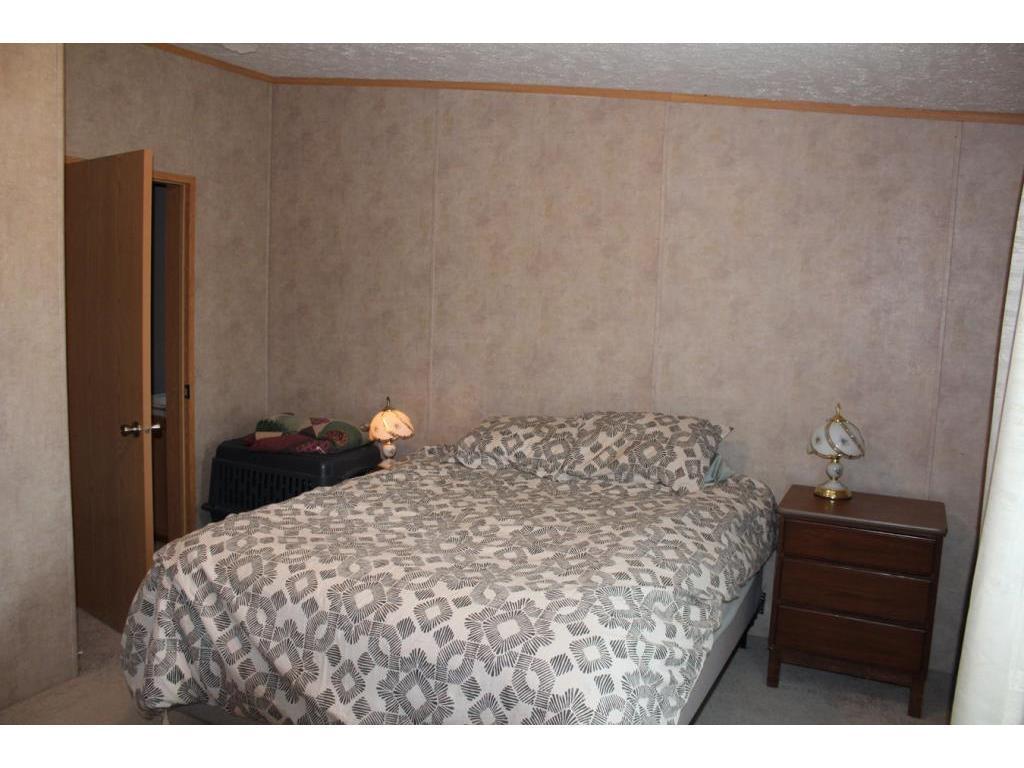 Click on image to enlarge
Click on image to enlarge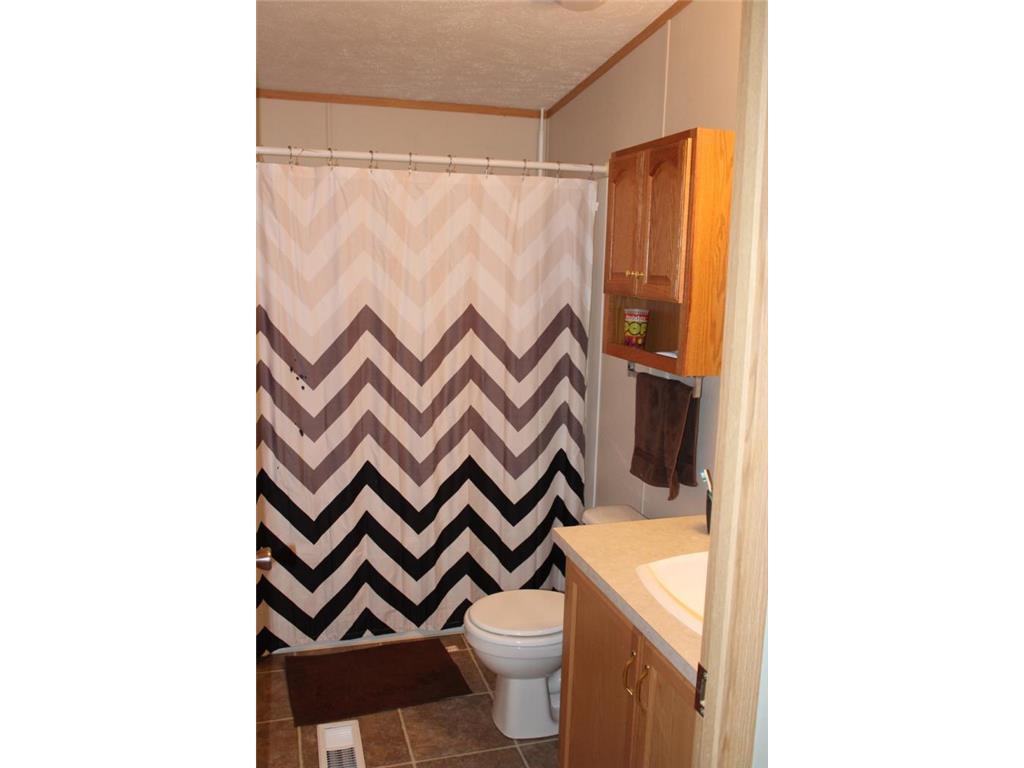 Click on image to enlarge
Click on image to enlarge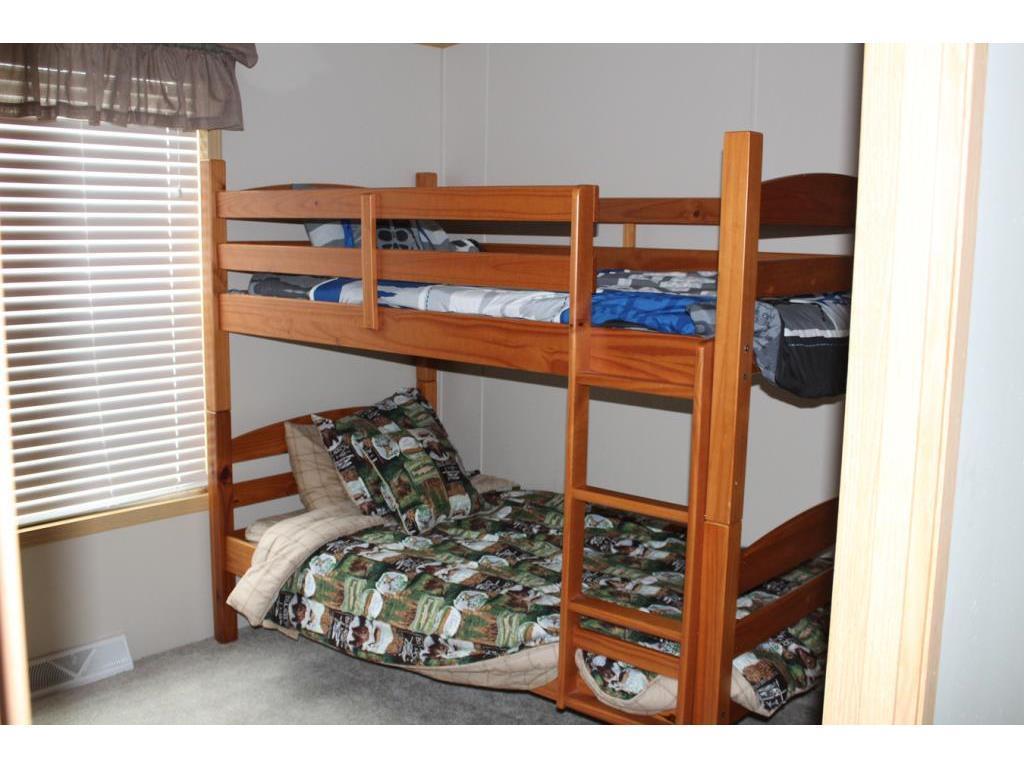 Click on image to enlarge
Click on image to enlarge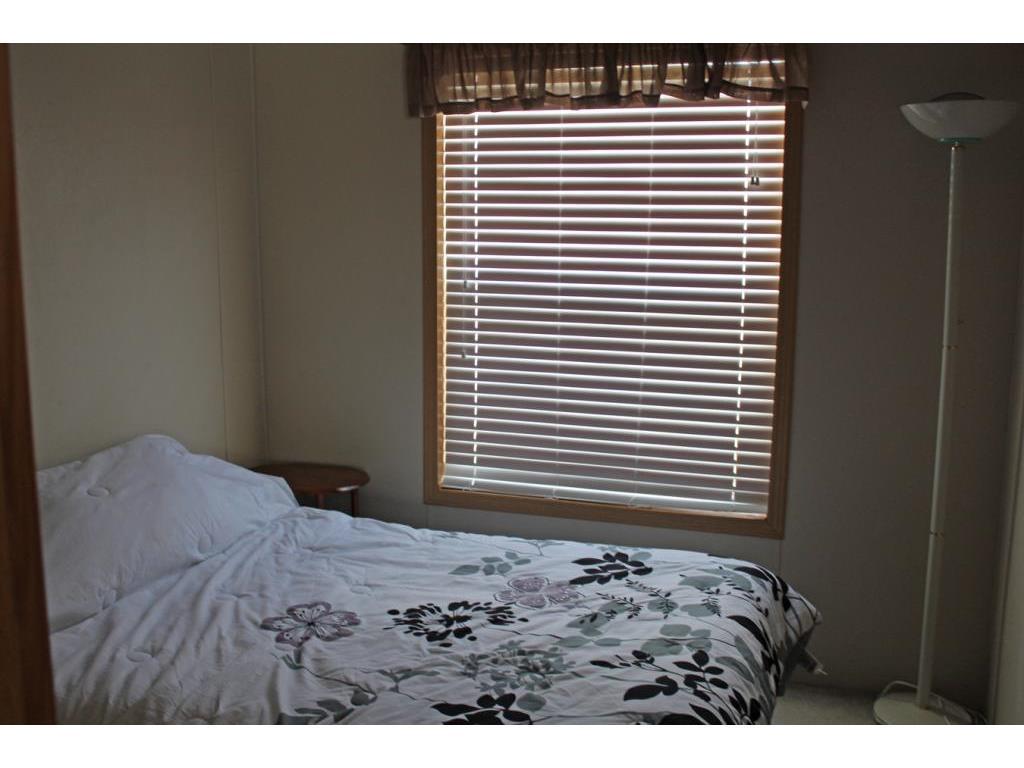 Click on image to enlarge
Click on image to enlarge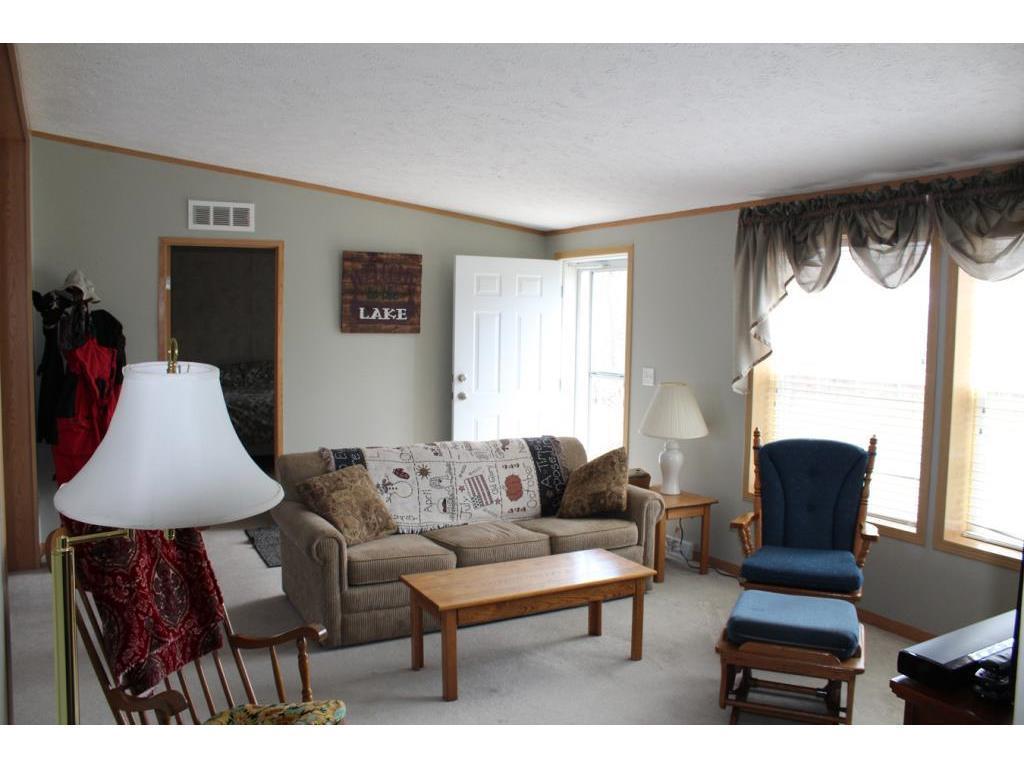 Click on image to enlarge
Click on image to enlarge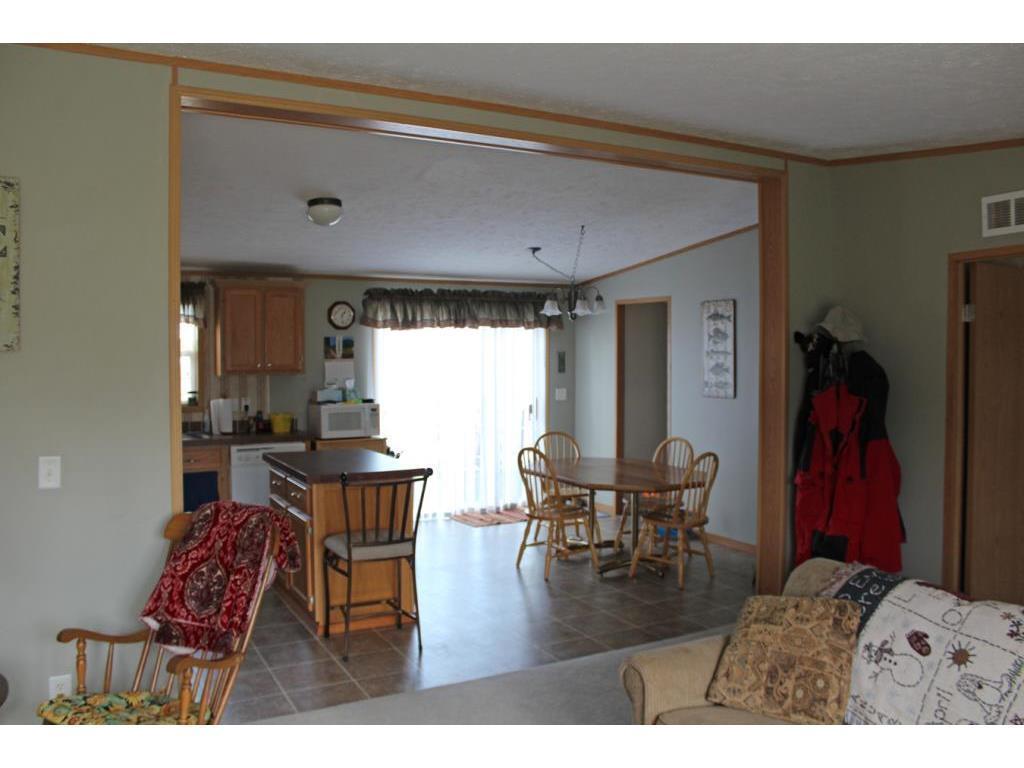 Click on image to enlarge
Click on image to enlarge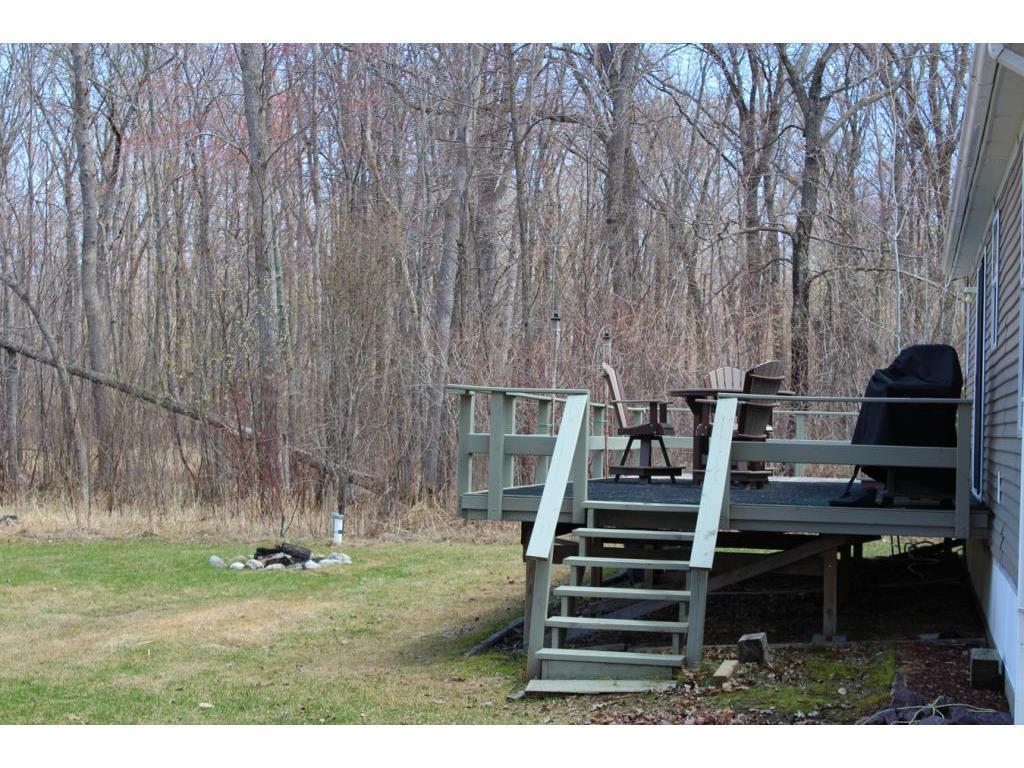 Click on image to enlarge
Click on image to enlarge
Property Description
Nice 3 bedroom, two full bath. Master bedroom has its own bathroom. Separate laundry room. Spacious family kitchen. Spacious 32x20 deck facing the lake. Great place to relax and feel totally secluded. Mature trees and lots of space for kids or pets to enjoy the outside. There is a solid boardwalk from the backyard to the lake front to enjoy all that Leech Lake has to offer.
Summary
| Style: (SF) Single Family | Accessibility Features: No Stairs Internal |
| Cooling: Central | Kitchen Appliances: Dishwasher; Dryer; Electric Water Heater; Exhaust Fan/Hood; Fuel Tank - Rented; Microwave; Range; Refrigerator; Washer |
| Construction Materials: Frame | Electric: 200+ Amp Service |
| Heating: Forced Air | Lock Box Type: SentriLock |
| Lot Features: Accessible Shoreline; Tree Coverage - Light | Lot Dimensions: 100x645x645x788 |
| Road Frontage Type: County Road | Listing Terms: Cash; Conventional; FHA; Rural Development; USDA; VA |
| Sewer: Septic System Compliant - Yes; Tank with Drainage Field | Levels: One |
| Water Source: Drilled | Zoning: Shoreline, |
| Legal Description: PT OF NE1/4 OF NE1/4, SEC 18-142-30 | Listing City: Walker |
| Patio And Porch Features: Deck; Rear Porch | Roof: Age Over 8 Years; Asphalt Shingles |
| Parking Features: Driveway - Gravel; Uncovered/Open | Laundry Features: Electric Dryer Hookup; Laundry Room; Main Level; Washer Hookup |
| Exterior Features: Storage Shed | Tax With Assessments: 576 |
| Year Built: 2006 | Directions: Go 6.4 miles east of Walker; turn left on Onigum Road NW; drive 5.1 miles to property on the right. |
| Property ID Number: 451181114 | Acres: 2.28 |
| Lot Size SqFt: 99316.8 | Original On Market Timestamp: 2024-04-19T14:26:37Z |
| Total Bathrooms Source: MLS | House Number: 8344 |
| Status: Active | Contingency: None |
| Contingency: None | Property Type: Residential |
| County: Cass | ListPrice: 249000 |
| Bedrooms: 3 | Baths Total: 2 |
| Bath Full: 2 | Total SqFt: 1200 |
| List Date: 2024-04-19 | On-Market Date: 2024-04-19T14:26:37Z |
| Original List Price: 249000 | On-Market Contract Date: 2024-04-19 |
| Current Price: 249000 | List Agent Full Name: Sheila J Holley |
| List Office Mls Id: 1469 | List Agent Mls Id: 500500118 |
| List Agent Originating System Mls ID: 500500118 | List Office Originating System Mls ID: 1469 |
| List Agent Association: GLAR | Buyer Agent Association: GLAR |
| Co-List Agent Full Name: John P Pecarich | Co-List Office Mls Id: 25011 |
| Co-List Agent Mls Id: 500500082 | Co-List Agent Originating System Mls ID: 500500082 |
| Co-List Office Originating System Mls ID: 25011 | Room Types: Kitchen; Bathroom; Living Room; Second (2nd) Bedroom; First (1st) Bedroom; Third (3rd) Bedroom |
| Room Total: 7 | IDX Participant: Yes |
| Photos Count: 19 | Bathrooms Total (Integer): 2 |
| Bathrooms Total (Decimal): 2 | Bathrooms Total (Notational): 2 |
| Lot Size Area: 2.28 | Lot Size Units: Acres |
| Current Price: 249000 | Unparsed First Line Address: 8344 Onigum Road NW |
| Source System ID: FLEXMLS_NSTAR | Originating System ID: FLEXMLS_NSTAR |
| Property Type: Residential | Originating System Listing ID: 6521851 |
| : The listing broker's offer of compensation is made only to participants of the MLS where the listing is filed. | List AOR: GLAR |
| Cooling: Yes | Heating: Yes |
| Last Modified: 2024-04-22T13:45:21Z |
Contract Information
| Digitally Altered Photos: No | Owner is an Agent?: No |
| Auction?: No |
Office/Member Info
| Association: GLAR |
General Property Information
| Common Wall: No | Lot Measurement: Acres |
| Manufactured Home?: Yes | Multiple PIDs?: No |
| New Development: No | Other Parking Spaces: 8 |
| Road Btwn WF & Home?: No | Waterfront Frontage: 217 |
| Waterfront Present: Yes | Year Built: 2006 |
| Yearly/Seasonal: Yearly | Zoning: Shoreline, Residential-Single Family |
| Lot Dimensions: 100x645x645x788 | Acres: 2.28 |
| Lake/Waterfront Name: Leech | Main Floor Total SqFt: 1200 |
| Above Grd Total SqFt: 1200 | Total Finished Sqft: 1200.00 |
| FireplaceYN: No | Foundation Size: 1200 |
| Style: (SF) Single Family | Assessment Pending: Unknown |
Location, Tax and Other Information
| AssocFeeYN: No | Legal Description: PT OF NE1/4 OF NE1/4, SEC 18-142-30 |
| Listing City: Walker | Map Page: 999 |
| Municipality: Walker | School District Phone: 218-547-4201 |
| DNR Lake ID#: 11020300 | DNR Lake Classification: General Development |
| Zip Plus 4: 2658 | Property ID Number: 451181114 |
| Tax Year: 2024 | Tax Amount: 510 |
| In Foreclosure?: No | Potential Short Sale?: No |
| Lender Owned?: No |
Directions & Remarks
| Public Remarks: Nice 3 bedroom, two full bath. Master bedroom has its own bathroom. Separate laundry room. Spacious family kitchen. Spacious 32x20 deck facing the lake. Great place to relax and feel totally secluded. Mature trees and lots of space for kids or pets to enjoy the outside. There is a solid boardwalk from the backyard to the lake front to enjoy all that Leech Lake has to offer. | Directions: Go 6.4 miles east of Walker; turn left on Onigum Road NW; drive 5.1 miles to property on the right. |
Assessments
| Tax With Assessments: 576 |
Basement
| Foundation Dimensions: 28x44 |
Building Information
| Finished SqFt Above Ground: 1200 |
Elevation Highpoint to Waterfront Feet
| Elevation Highpoint Waterfront Feet: 4-10 |
Lake Details
| Lake Acres: 103039 | Lake Chain Acreage: 117774 |
| Lake Chain Name: Leech | Lake Depth: 150 |
Lease Details
| Land Leased: Not Applicable |
Lock Box Type
| Lock Box Source: GLAR |
Miscellaneous Information
| DP Resource: Yes | Homestead: Yes |
Ownership
| Fractional Ownership: No |
Public Survey Info
| Range#: 30 | Section#: 18 |
| Township#: 142 |
Property Features
| Accessible: No Stairs Internal |
| Air Conditioning: Central |
| Amenities Unit: Deck; Kitchen Center Island; Kitchen Window; Main Floor Primary Bedroom; Porch; Washer/Dryer Hookup |
| Appliances: Dishwasher; Dryer; Electric Water Heater; Exhaust Fan/Hood; Fuel Tank - Rented; Microwave; Range; Refrigerator; Washer |
| Basement: None |
| Bath Description: Main Floor Full Bath; Full Primary |
| Construction Materials: Frame |
| Construction Status: Previously Owned |
| Dining Room Description: Eat In Kitchen |
| Electric: 200+ Amp Service |
| Elevation Highpoint to Waterfront Slope: Level |
| Exterior: Vinyl |
| Fuel: Propane |
| Heating: Forced Air |
| Lake Details: Undeveloped; Weeds |
| Lake/Waterfront: Lake Front; Lake View |
| Laundry: Electric Dryer Hookup; Laundry Room; Main Level; Washer Hookup |
| Lock Box Type: SentriLock |
| Lot Description: Accessible Shoreline; Tree Coverage - Light |
| Outbuildings: Storage Shed |
| Parking Characteristics: Driveway - Gravel; Uncovered/Open |
| Patio, Porch and Deck Features: Deck; Rear Porch |
| Road Frontage: County Road |
| Roof: Age Over 8 Years; Asphalt Shingles |
| Sellers Terms: Cash; Conventional; FHA; Rural Development; USDA; VA |
| Sewer: Septic System Compliant - Yes; Tank with Drainage Field |
| Special Search: 3 BR on One Level; Main Floor Bedroom; Main Floor Laundry |
| Stories: One |
| Water: Drilled |
| Waterfront View: Bay; Lake |
Room Information
| Room Name | Dimensions | Level |
| Kitchen | 13x19 | Main |
| Bathroom | 9x5 | Main |
| Bathroom | 10x10 | Main |
| Living Room | 13x18 | Main |
| Second (2nd) Bedroom | 9x10 | Main |
| First (1st) Bedroom | 14x13 | Main |
| Third (3rd) Bedroom | 8x9 | Main |
Listing Office: Edina Realty, Inc.
Listing Was Last Updated: April - 22 - 2024
The data relating to real estate for sale on this web site comes in part from the Broker Reciprocity SM Program of the Regional Multiple Listing Service of Minnesota, Inc. The information provided is deemed reliable but not guaranteed. Properties subject to prior sale, change or withdrawal. ©2024 Regional Multiple Listing Service of Minnesota, Inc All rights reserved.


